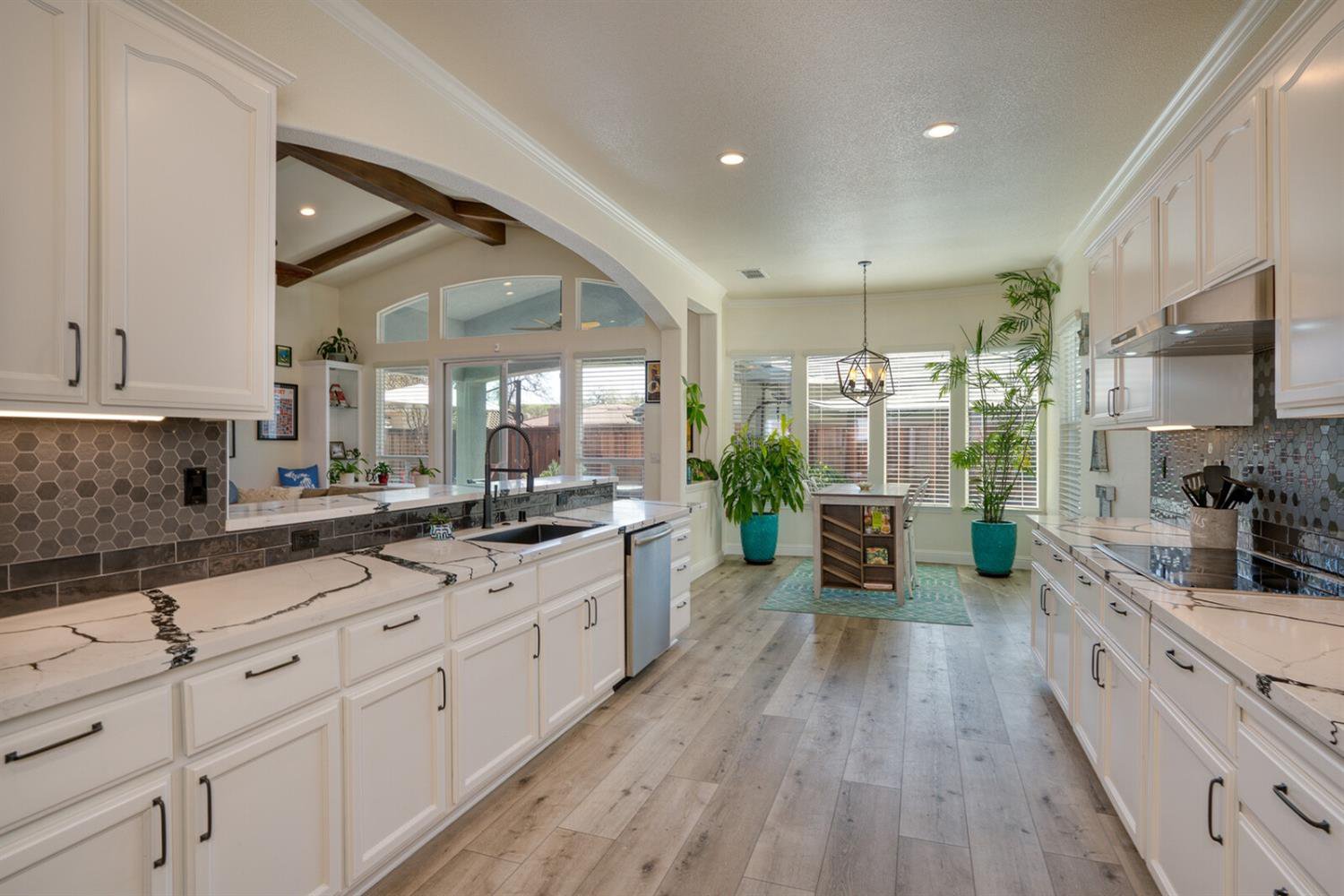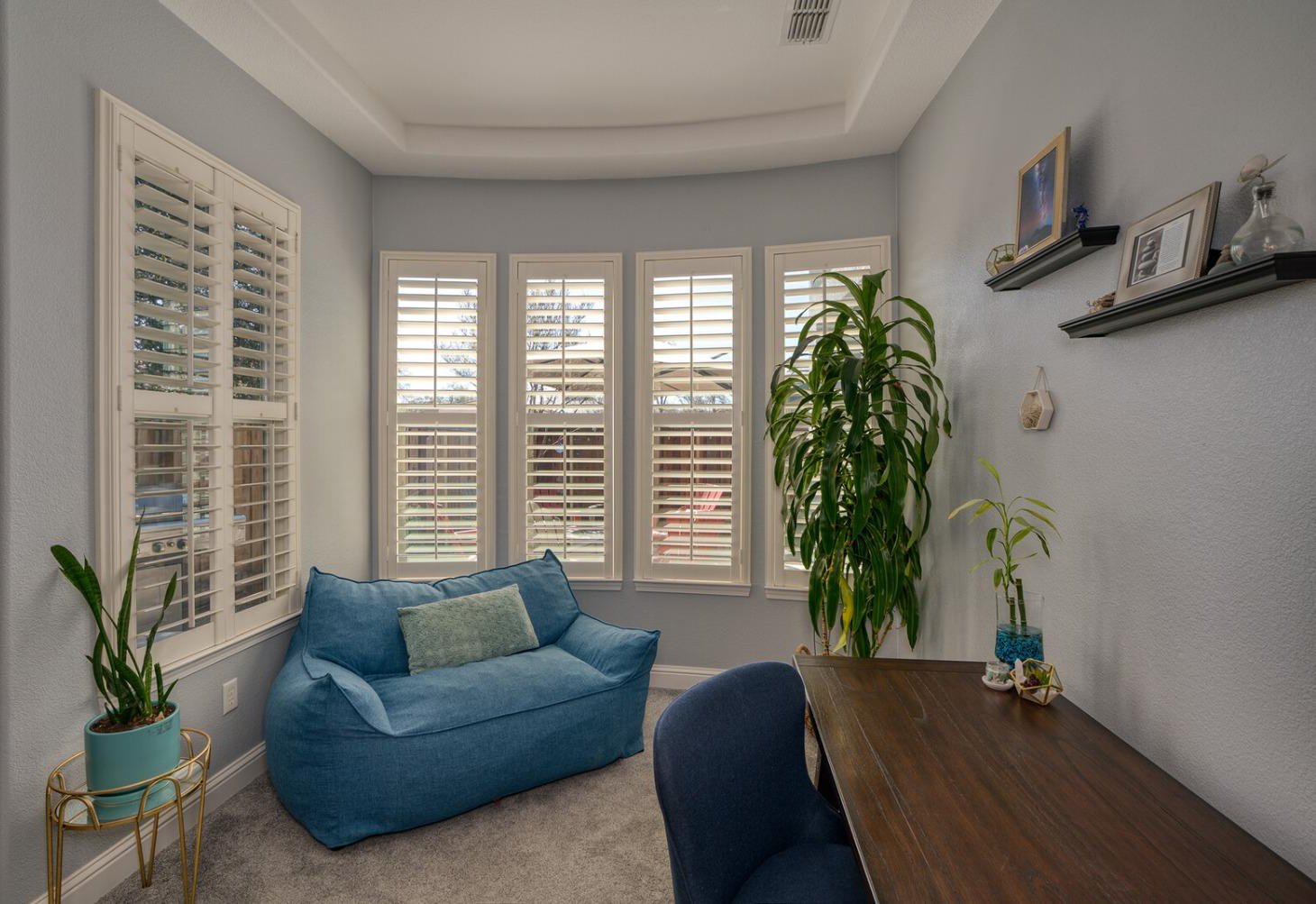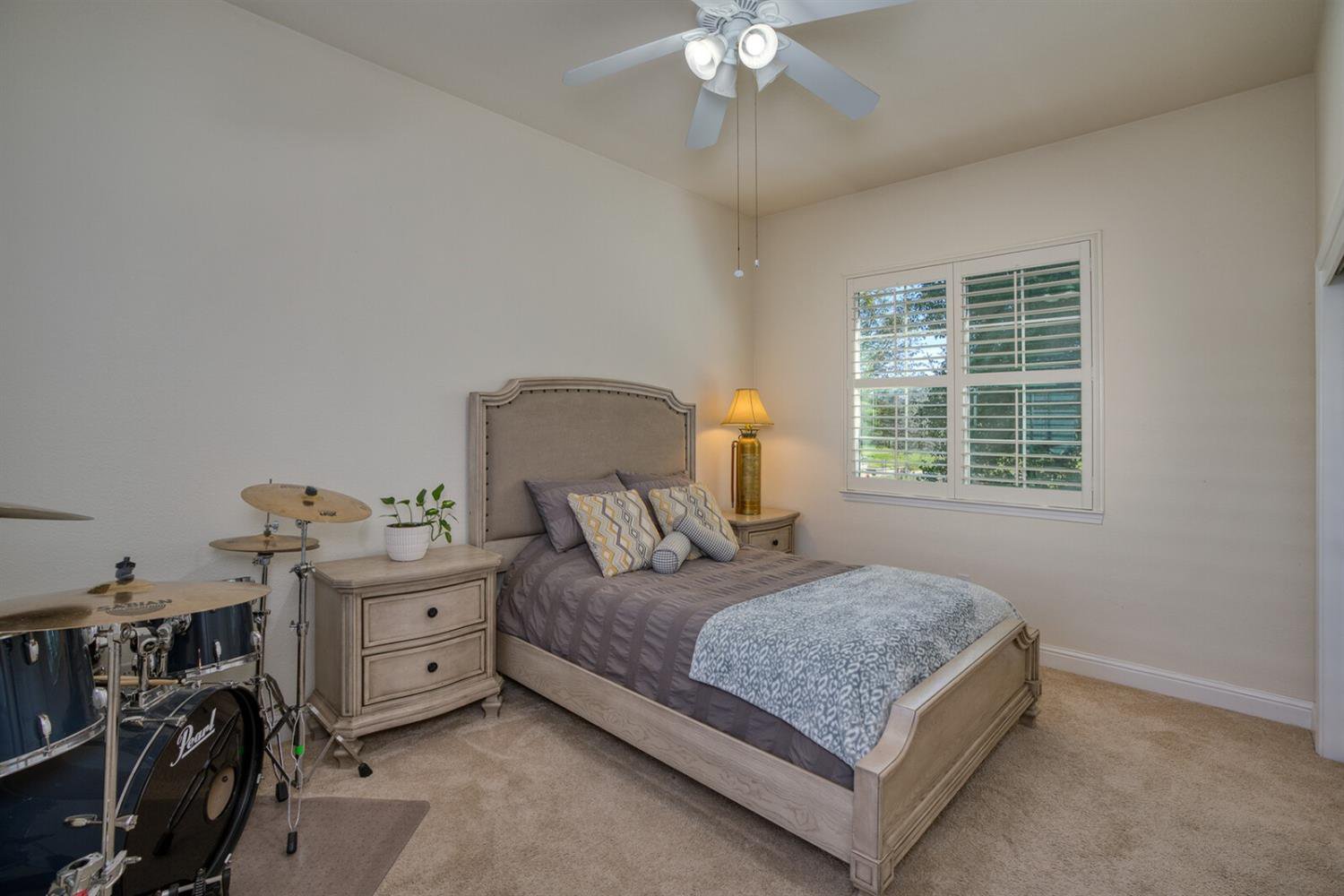15472 Feathery Court, Rancho Murieta, CA 95683
- $889,000
- 4
- BD
- 3
- Full Baths
- 2,860
- SqFt
- List Price
- $889,000
- Price Change
- ▼ $10,900 1713559487
- MLS#
- 224026631
- Status
- ACTIVE
- Building / Subdivision
- Rancho Murieta South
- Bedrooms
- 4
- Bathrooms
- 3
- Living Sq. Ft
- 2,860
- Square Footage
- 2860
- Type
- Single Family Residential
- Zip
- 95683
- City
- Rancho Murieta
Property Description
STUNNING SINGLE STORY 4 BEDROOM 3 BATH HOME ON .24 ACRE LOT WITH FREEFORM POOL. Impressive 2,860 sf home has tall beam ceilings, double trey ceilings, crown molding, distinctive arches, picture & clerestory windows + extensive Luxury Vinyl Plank hardwood style flooring + designer light fixtures & ceiling fans. Courtyard entry leads into striking 2 story turret foyer. Dramatic Great Room has vaulted beam ceiling, wall to wall windows, wood burning fireplace with specialty tile & mantle + built-in niche with art shelving. Large, remodeled Kitchen (2022) has slab Quartz counters, designer tile backsplash, white cabinetry, stainless steel appliances including convection double ovens & ceramic cooktop with hood + bright nook. Primary Suite with trey ceiling, picture windows, white plantation shutters, sitting area, 2 walk-in closets. Spacious primary bath has dual vanities, steeping tub & separate shower. Slider door opens to covered concrete patio with extended flagstone living space + iron safety fence separating entrance to sparkling pool with sun shelf & sheer descent waterfall. 2 car Garage with epoxy floor & separate 3rd car Garage. New HVAC system. Leased energy efficient solar for the home. Concrete tile roof. Newer exterior paint & redwood board on board backyard fencing.
Additional Information
- Land Area (Acres)
- 0.2388
- Year Built
- 2004
- Subtype
- Single Family Residence
- Subtype Description
- Planned Unit Develop, Detached, Semi-Custom
- Style
- Mediterranean
- Construction
- Stucco, Frame, Wood
- Foundation
- Slab
- Stories
- 1
- Garage Spaces
- 3
- Garage
- Restrictions, Garage Door Opener, Garage Facing Front, Uncovered Parking Space, Garage Facing Side, Interior Access, See Remarks
- Baths Other
- Double Sinks, Tile, Tub w/Shower Over, Window
- Master Bath
- Shower Stall(s), Double Sinks, Tile, Tub, Window
- Floor Coverings
- Carpet, Simulated Wood, Tile, Vinyl
- Laundry Description
- Cabinets, Sink, Inside Room
- Dining Description
- Breakfast Nook, Dining Bar, Formal Area
- Kitchen Description
- Breakfast Area, Pantry Cabinet, Quartz Counter, Slab Counter, Kitchen/Family Combo
- Kitchen Appliances
- Built-In Electric Oven, Hood Over Range, Dishwasher, Disposal, Double Oven, Plumbed For Ice Maker, Self/Cont Clean Oven, Electric Cook Top, Electric Water Heater, Wine Refrigerator
- Number of Fireplaces
- 1
- Fireplace Description
- Living Room, Wood Burning
- HOA
- Yes
- Road Description
- Asphalt, Paved
- Pool
- Yes
- Misc
- Uncovered Courtyard
- Cooling
- Ceiling Fan(s), Central, Heat Pump, See Remarks
- Heat
- Central, Heat Pump
- Water
- Meter on Site, Water District, Public
- Utilities
- Cable Connected, Solar, Electric, Underground Utilities, Internet Available
- Sewer
- In & Connected
- Restrictions
- Signs, Exterior Alterations, Tree Ordinance, Parking
Mortgage Calculator
Listing courtesy of Rancho Murieta Homes & Land.

All measurements and all calculations of area (i.e., Sq Ft and Acreage) are approximate. Broker has represented to MetroList that Broker has a valid listing signed by seller authorizing placement in the MLS. Above information is provided by Seller and/or other sources and has not been verified by Broker. Copyright 2024 MetroList Services, Inc. The data relating to real estate for sale on this web site comes in part from the Broker Reciprocity Program of MetroList® MLS. All information has been provided by seller/other sources and has not been verified by broker. All interested persons should independently verify the accuracy of all information. Last updated .








































