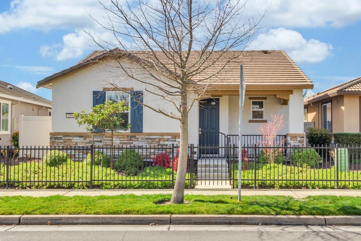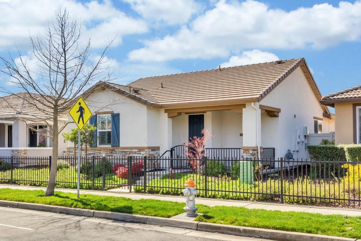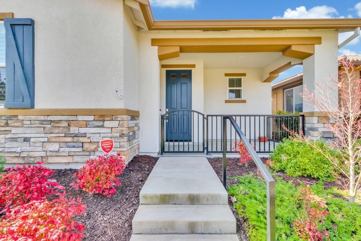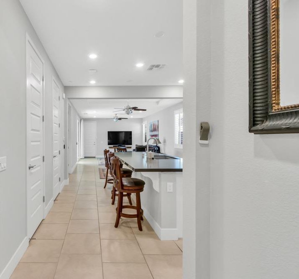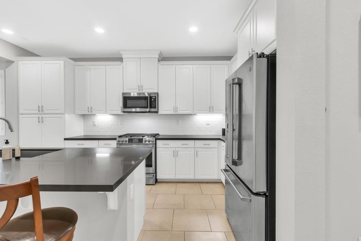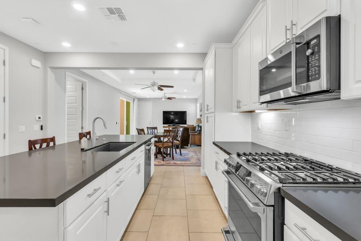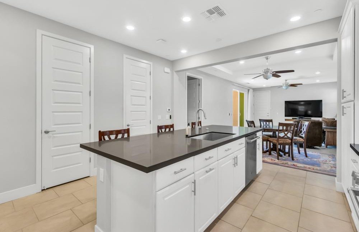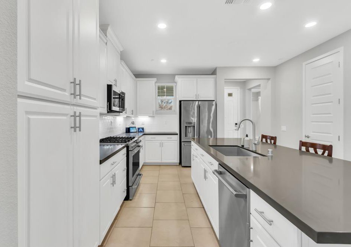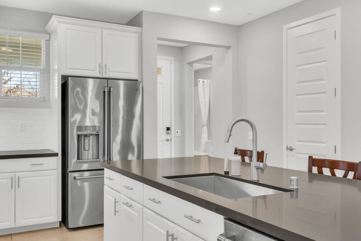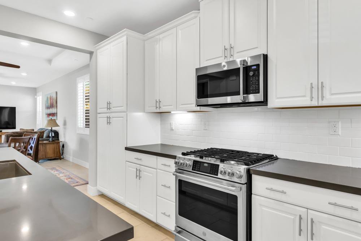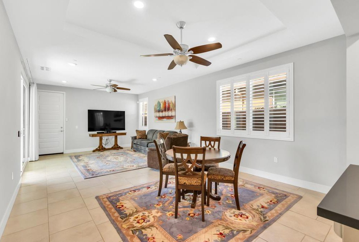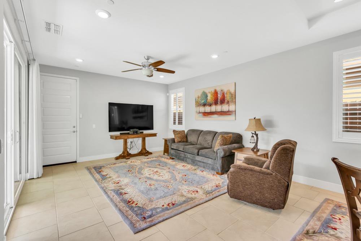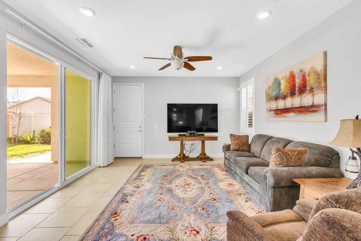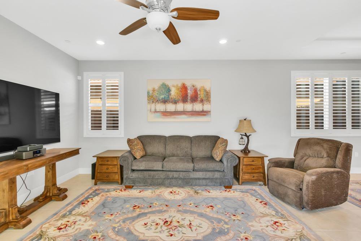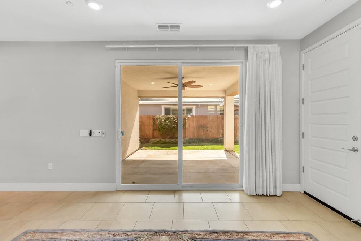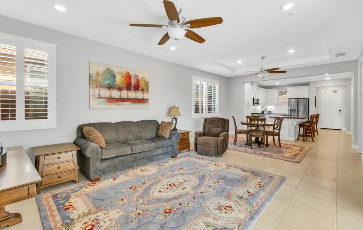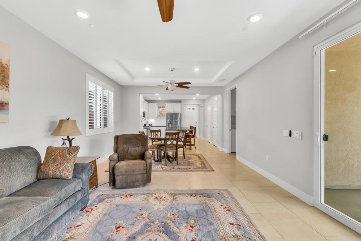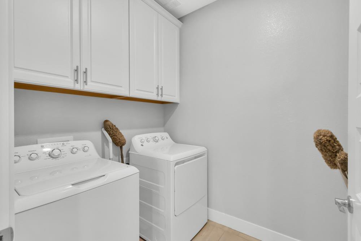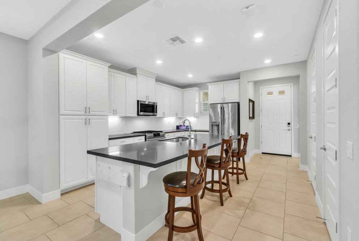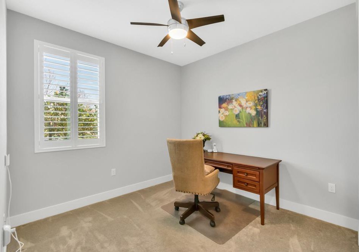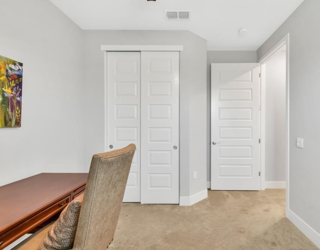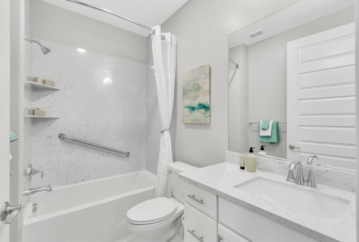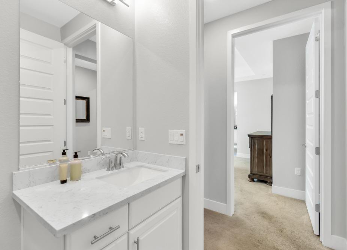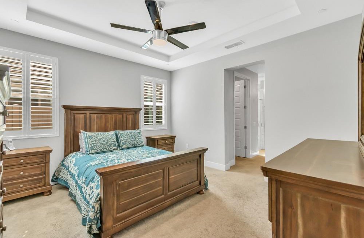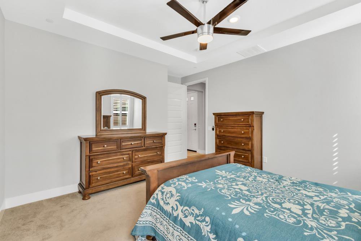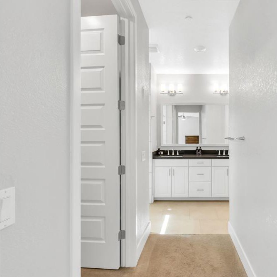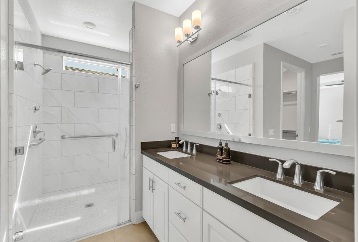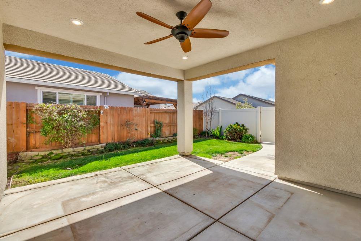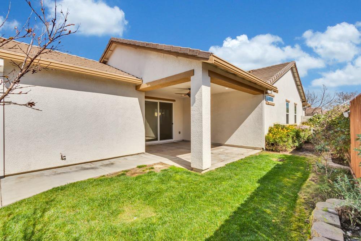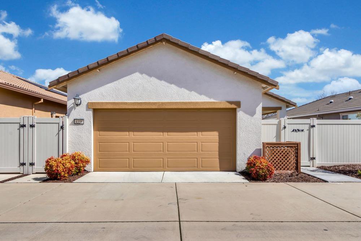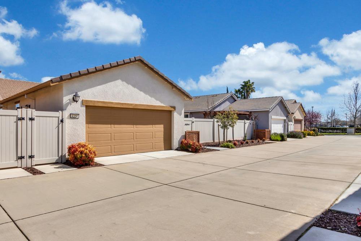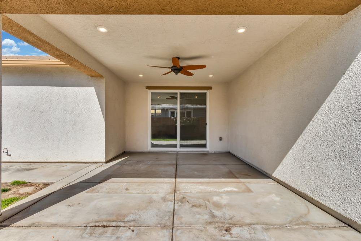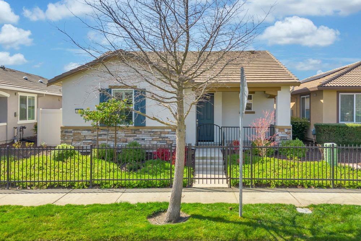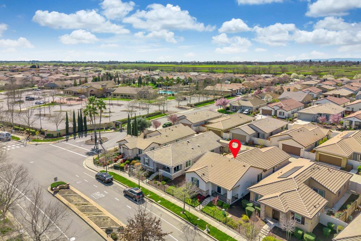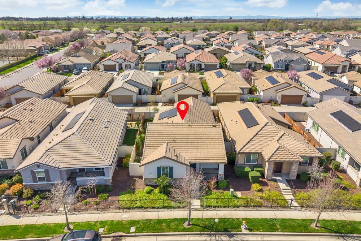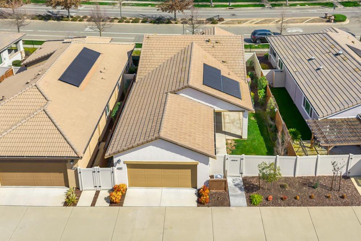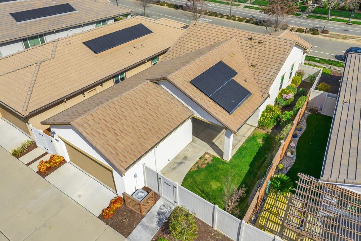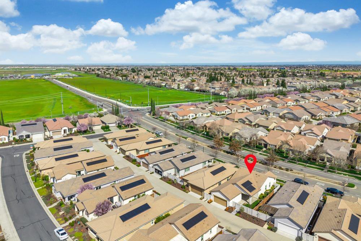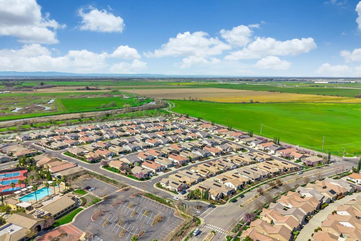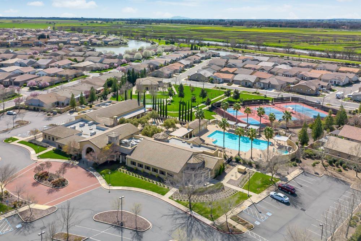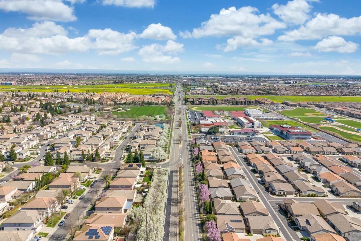4358 Hovnanian Drive, Sacramento, CA 95834
- $499,900
- 2
- BD
- 2
- Full Baths
- 1,295
- SqFt
- List Price
- $499,900
- MLS#
- 224026539
- Status
- ACTIVE
- Bedrooms
- 2
- Bathrooms
- 2
- Living Sq. Ft
- 1,295
- Square Footage
- 1295
- Type
- Single Family Residential
- Zip
- 95834
- City
- Sacramento
Property Description
Enjoy the lifestyle and comfort of living in this ultimate vacation home in this vibrant, active adult 55+ Four Seasons community. This beautiful newer Lennar home features 2 beds & 2 baths, purchased solar with a covered patio at the entrance and another in the backyard,perfect outdoor living. The open-concept designed light and bright kitchen includes Bianco Gray Quartz, white cabinets, pull out shelves with soft close drawers, stainless steel appliances, and closet pantry that seamlessly flows into the great room with large slider to the backyard.The laundry room is conveniently located between the dining area, kitchen and great room. The guest bath has soaking tub/shower combo next to the second bedroom, down the hall, you will discover a generously sized primary suite, a luxurious bathroom with dual vanities, and a spacious walk-in shower. The private back patio and lawn offers seating areas under a ceiling fan, planting areas and so much more and an attached 2-car garage accessible via a private driveway. Residents of this community enjoy a range of amenities, including professionally landscaped grounds, a lodge with a pool and spa, game and crafts rooms,well-equipped gym,yoga studio, tennis/pickle ball courts,walking trails, designed to enhance your quality of life.
Additional Information
- Land Area (Acres)
- 0.0907
- Year Built
- 2018
- Subtype
- Single Family Residence
- Subtype Description
- Planned Unit Develop, Detached, Semi-Custom
- Style
- Contemporary
- Construction
- Ceiling Insulation, Stucco
- Foundation
- Concrete
- Stories
- 1
- Garage Spaces
- 2
- Garage
- Attached, Garage Facing Rear
- Baths Other
- Tub w/Shower Over
- Master Bath
- Shower Stall(s), Double Sinks, Tile, Quartz, Window
- Floor Coverings
- Carpet, Tile
- Laundry Description
- Cabinets, Dryer Included, Electric, Gas Hook-Up, Ground Floor, Washer Included, Inside Room
- Dining Description
- Dining Bar, Dining/Living Combo
- Kitchen Description
- Breakfast Area, Pantry Closet, Quartz Counter, Island w/Sink
- Kitchen Appliances
- Free Standing Gas Range, Free Standing Refrigerator, Gas Plumbed, Hood Over Range, Dishwasher, Disposal, Microwave, Plumbed For Ice Maker, Tankless Water Heater
- HOA
- Yes
- Road Description
- Asphalt
- Pool
- Yes
- Misc
- Entry Gate
- Cooling
- Ceiling Fan(s), Central
- Heat
- Central
- Water
- Meter on Site, Water District, Public
- Utilities
- Cable Available, Solar, Electric, Natural Gas Connected
- Sewer
- In & Connected, Public Sewer
- Restrictions
- Age Restrictions, Signs, Exterior Alterations, Parking
Mortgage Calculator
Listing courtesy of Janet Fullmer.

All measurements and all calculations of area (i.e., Sq Ft and Acreage) are approximate. Broker has represented to MetroList that Broker has a valid listing signed by seller authorizing placement in the MLS. Above information is provided by Seller and/or other sources and has not been verified by Broker. Copyright 2024 MetroList Services, Inc. The data relating to real estate for sale on this web site comes in part from the Broker Reciprocity Program of MetroList® MLS. All information has been provided by seller/other sources and has not been verified by broker. All interested persons should independently verify the accuracy of all information. Last updated .
