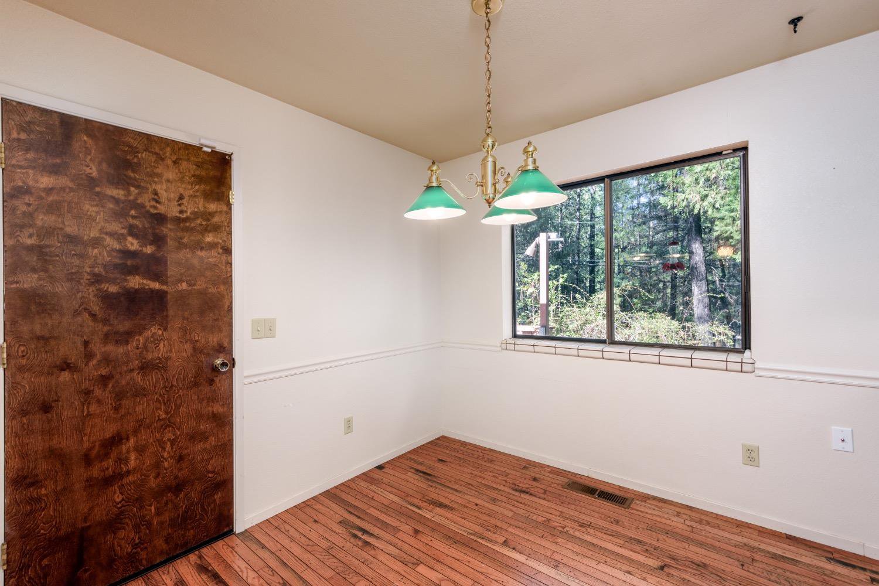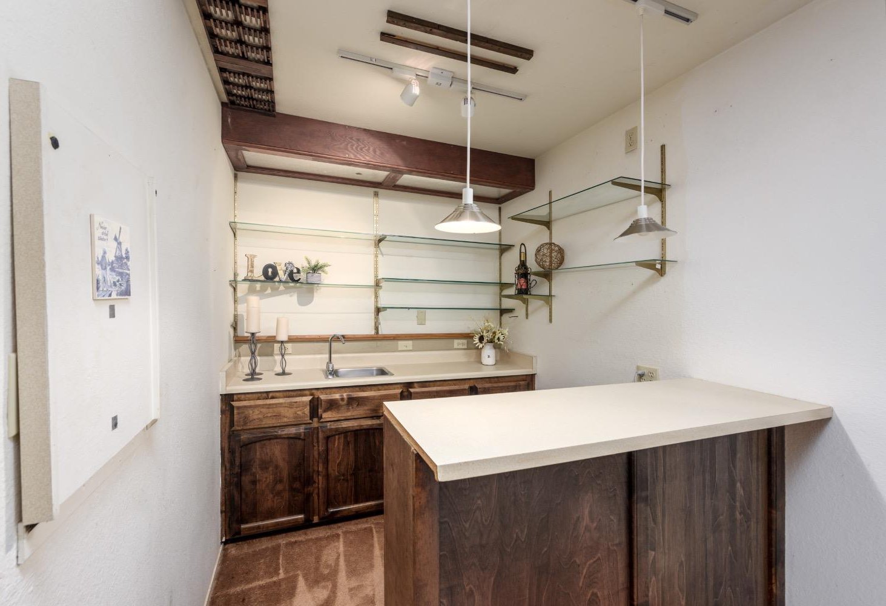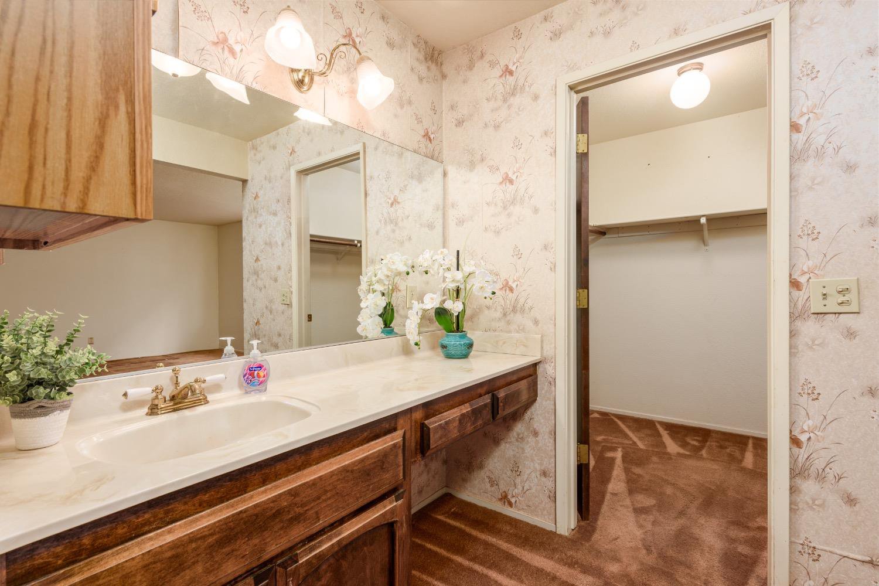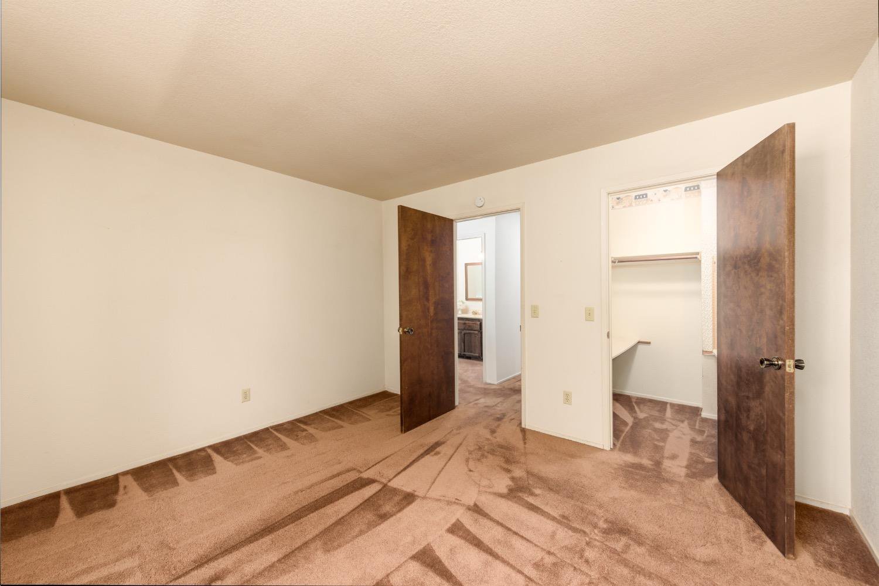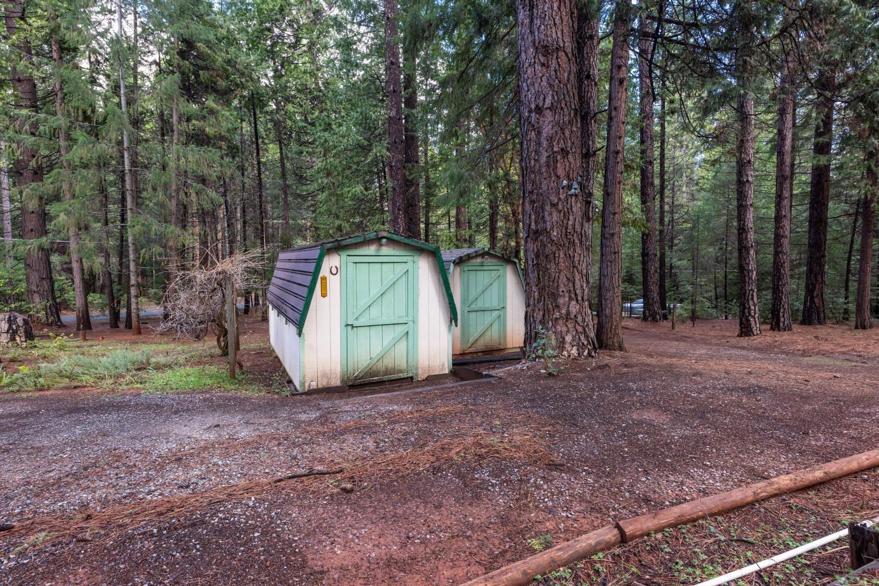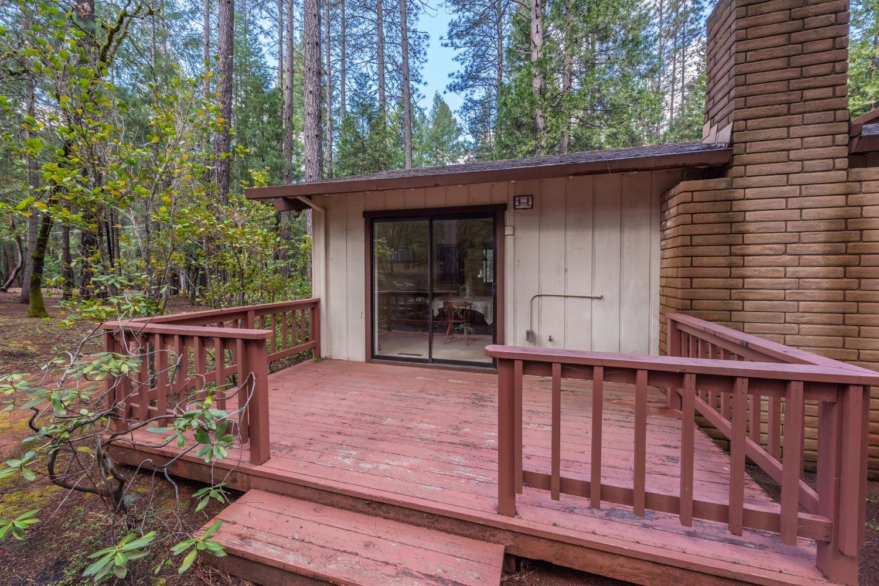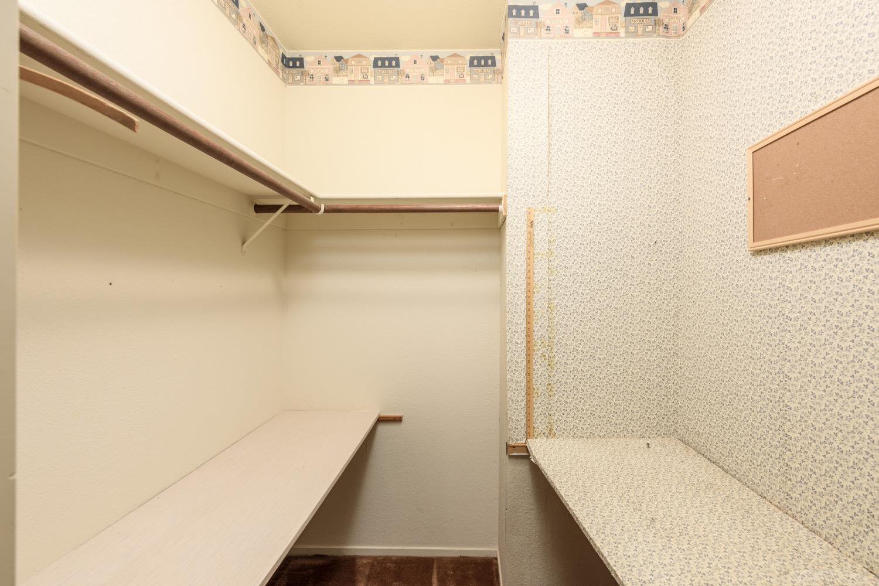2581 Kingfisher Lane, Camino, CA 95709
- $560,000
- 3
- BD
- 2
- Full Baths
- 1
- Half Bath
- 2,124
- SqFt
- List Price
- $560,000
- Price Change
- ▼ $10,000 1714693837
- MLS#
- 224026522
- Status
- ACTIVE
- Bedrooms
- 3
- Bathrooms
- 2.5
- Living Sq. Ft
- 2,124
- Square Footage
- 2124
- Type
- Single Family Residential
- Zip
- 95709
- City
- Camino
Property Description
Your Apple Hill home awaits with FRESH INTERIOR PAINT. This split level home sits on a stunning, flat, 2.5 acre parcel in the desirable Audubon Hills community. The spacious living room welcomes you with a cozy wood burning fireplace and a spacious formal dining room with access to the back deck allowing you to enjoy the tall pines and fresh air. The kitchen has ample storage space and natural light from the windows, again, over looking the beauty outside the home. A few steps down takes you to the family room with beverage bar and half bath, great for entertaining, space for weekend guests, playroom for the kids, etc. Off the family room you have the laundry room and garage access. Upstairs you'll find the large master bedroom which has a bath plus walk in closet. Also, there are two additional spacious bedrooms plus a large hall bath. Outside this lovely home you'll find a beautiful property with endless opportunities. With ample space for gardening, playing, entertaining, projects, and more. Springtime you will find hidden gems just waiting to bloom for you. If you need additional storage, look no further than the two car attached garage as well as 2 large storage sheds on the property! The Sierra Nevada Foothills has so much to offer, lakes, rivers, mountains, darling towns
Additional Information
- Land Area (Acres)
- 2.5
- Year Built
- 1984
- Subtype
- Single Family Residence
- Subtype Description
- Custom
- Construction
- Wood
- Foundation
- Raised
- Stories
- 2
- Garage Spaces
- 2
- Garage
- RV Access, Garage Door Opener, Garage Facing Front, Uncovered Parking Space, Guest Parking Available
- Baths Other
- Tub w/Shower Over, Marble, Window
- Master Bath
- Shower Stall(s), Marble
- Floor Coverings
- Carpet, Linoleum, Tile, Wood
- Laundry Description
- Dryer Included, Washer Included, Inside Room
- Dining Description
- Space in Kitchen, Dining/Living Combo
- Kitchen Description
- Breakfast Area, Tile Counter
- Kitchen Appliances
- Built-In Electric Oven, Free Standing Refrigerator, Dishwasher, Microwave, Electric Cook Top
- Road Description
- Asphalt
- Rec Parking
- RV Access
- Cooling
- None
- Heat
- Central, Fireplace Insert
- Water
- Water District
- Utilities
- Propane Tank Leased, Public
- Sewer
- Septic System
Mortgage Calculator
Listing courtesy of Century 21 Select Real Estate.

All measurements and all calculations of area (i.e., Sq Ft and Acreage) are approximate. Broker has represented to MetroList that Broker has a valid listing signed by seller authorizing placement in the MLS. Above information is provided by Seller and/or other sources and has not been verified by Broker. Copyright 2024 MetroList Services, Inc. The data relating to real estate for sale on this web site comes in part from the Broker Reciprocity Program of MetroList® MLS. All information has been provided by seller/other sources and has not been verified by broker. All interested persons should independently verify the accuracy of all information. Last updated .











