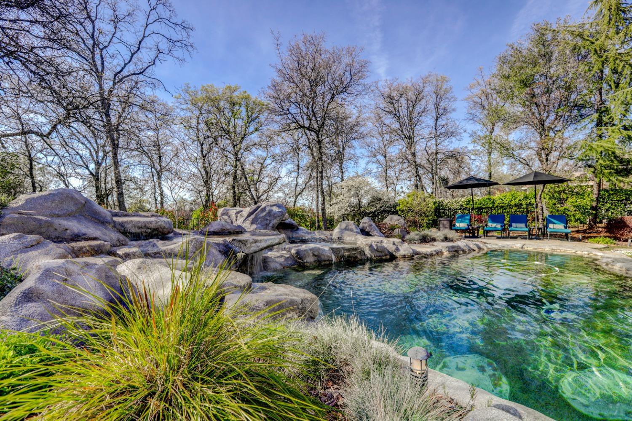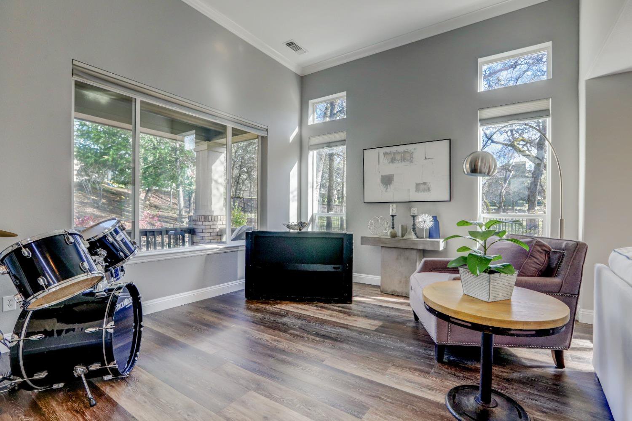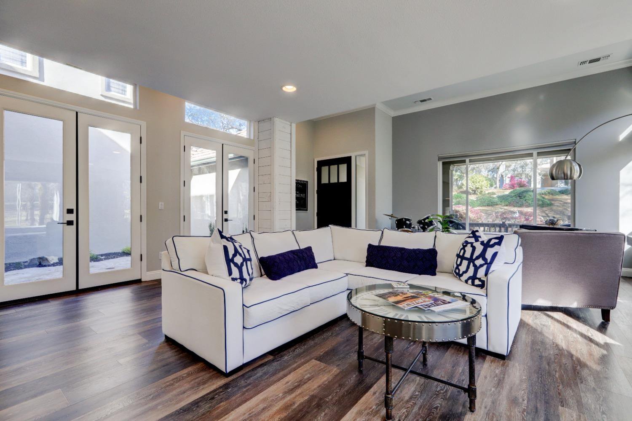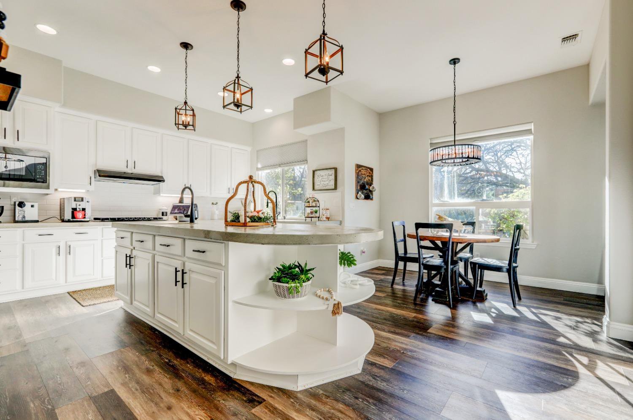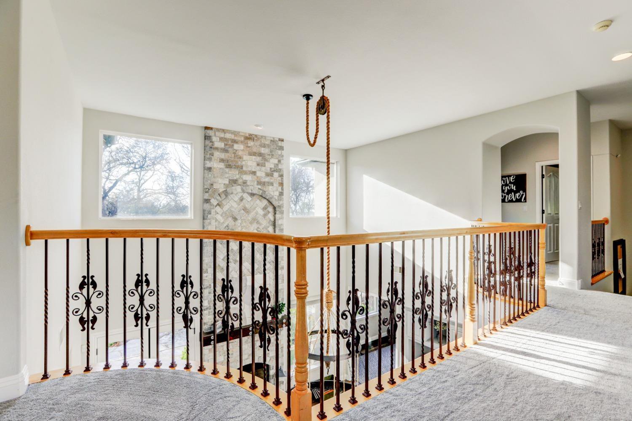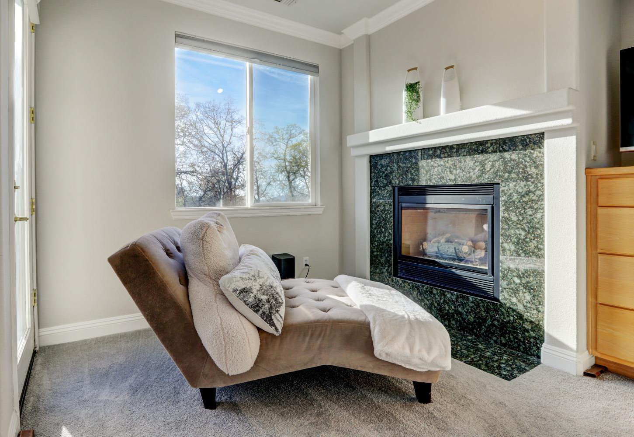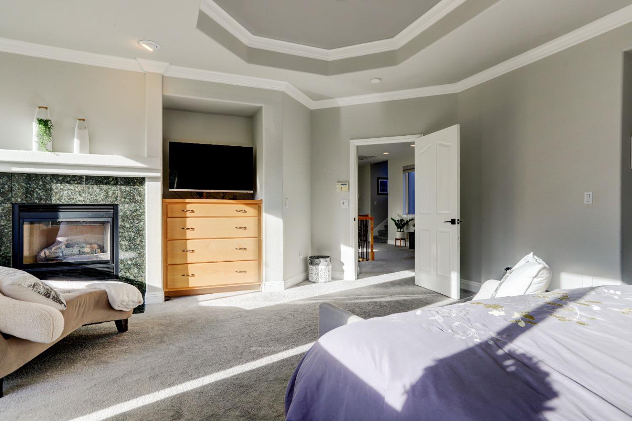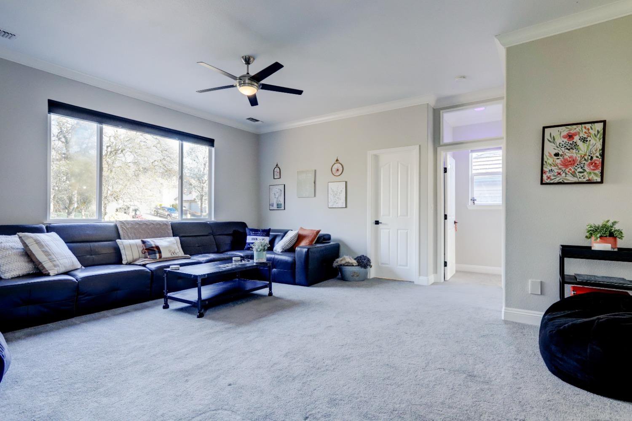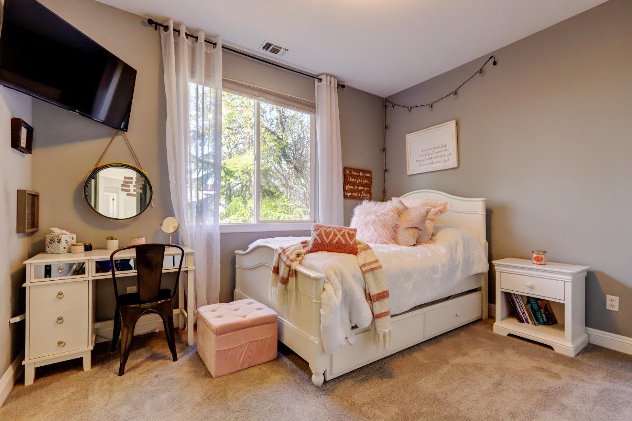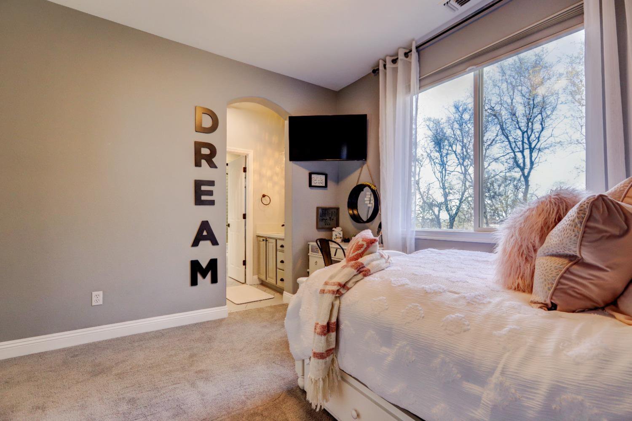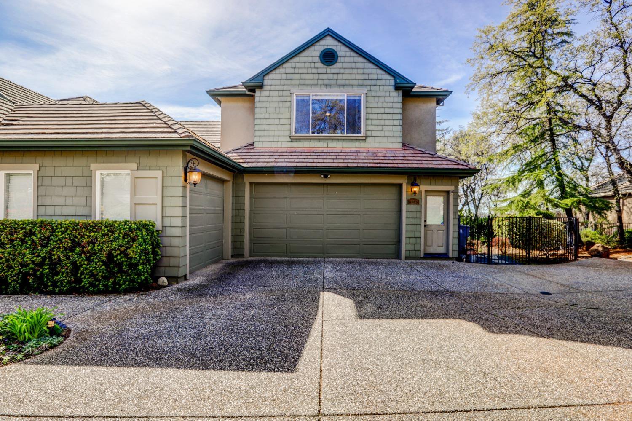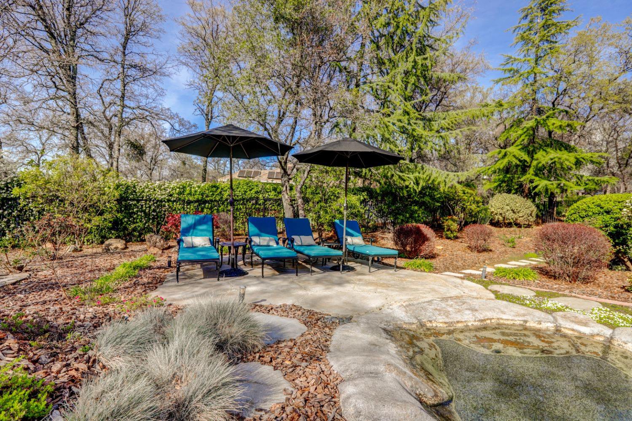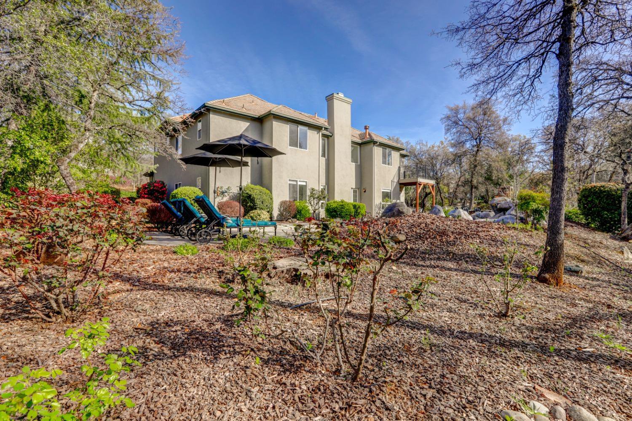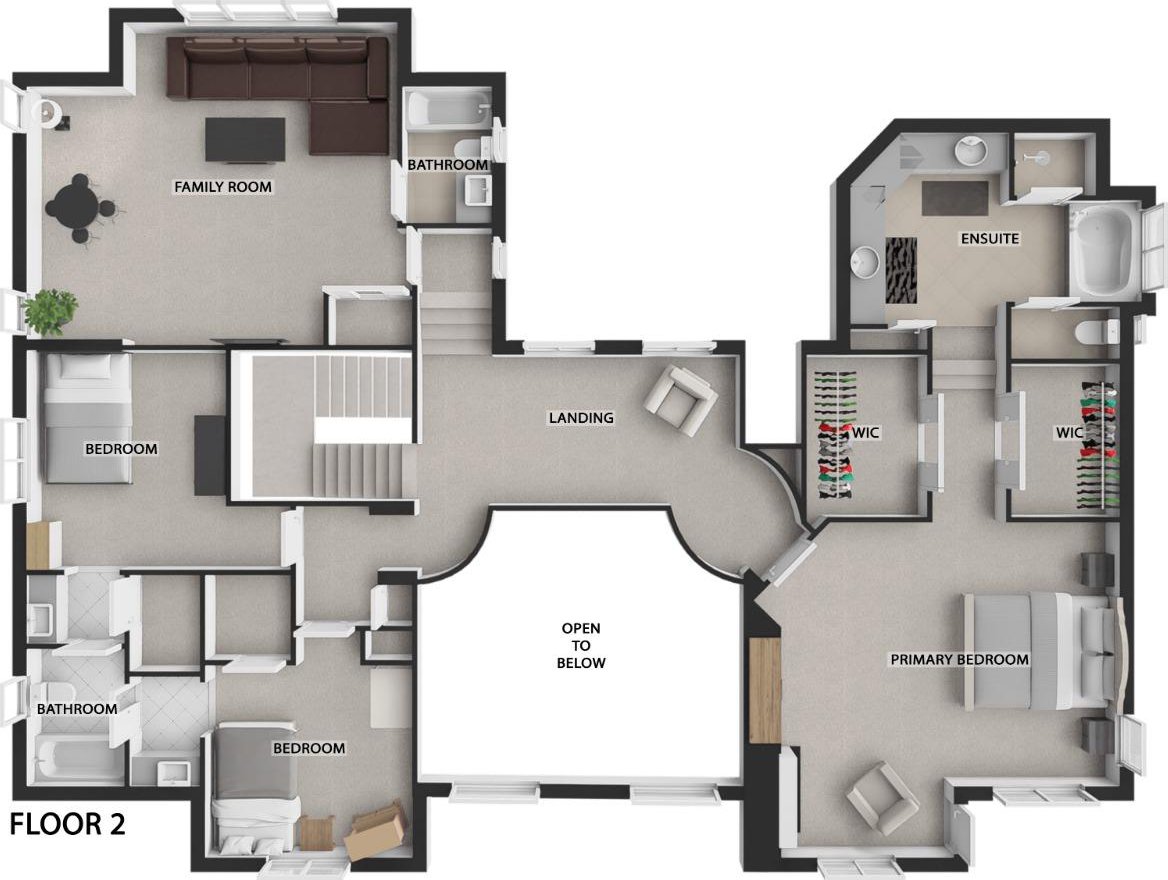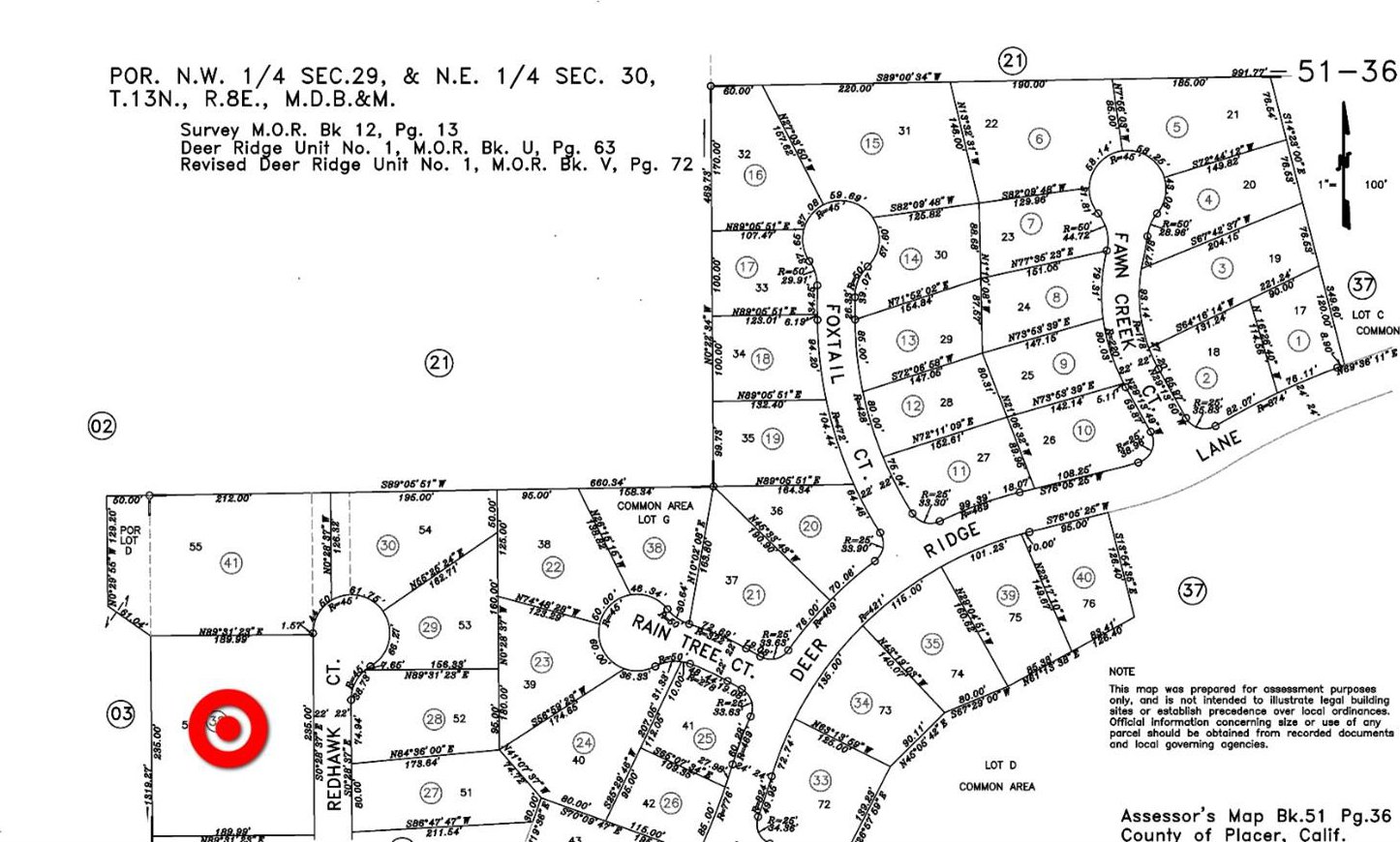11233 Redhawk Court, Auburn, CA 95602
- $1,320,000
- 5
- BD
- 4
- Full Baths
- 1
- Half Bath
- 4,231
- SqFt
- List Price
- $1,320,000
- MLS#
- 224026290
- Status
- ACTIVE
- Building / Subdivision
- Deer Ridge
- Bedrooms
- 5
- Bathrooms
- 4.5
- Living Sq. Ft
- 4,231
- Square Footage
- 4231
- Type
- Single Family Residential
- Zip
- 95602
- City
- Auburn
Property Description
Exquisite and tasteful 4200 s.f. contemporary home in Deer Ridge Estates! Located at the end of a desirable cul-de-sac, this fantastic home features an excellent floor plan with natural light dancing into each room! Huge formal living room is a great entertaining room and has a wall of surrounding windows and an enclosed outdoor plant patio! The gourmet kitchen has concrete counters, center island and all top end appliances including double oven & warming drawer. The formal dining area has an incredible one of a kind chandelier and can also be a great family room with a fireplace and two French doors opening out to the wonderful in ground saltwater swimming pool & greenbelt areas that give a wonderful sense of privacy. Two Jack & Jill bedrooms on the main floor, plus a lovely loft and another set of Jack and Jill bedrooms on the second floor. Romantic primary bedroom sets away from the guest bedrooms and has a sitting area & private balcony overlooking the pool and the lovely grounds! There is a huge game room on the upper level that is ideal for the teens or work from home! The outdoor kitchen, brick fireplace and saltwater pool is fenced and very private for your parties entertaining pleasure! Make this tranquil setting your Destination Home for your friends & family!!
Additional Information
- Land Area (Acres)
- 1
- Year Built
- 2000
- Subtype
- Single Family Residence
- Subtype Description
- Custom
- Style
- Contemporary
- Construction
- Ceiling Insulation, Floor Insulation, Stucco, Wall Insulation, Wood, Other
- Foundation
- Raised, Slab
- Stories
- 2
- Garage Spaces
- 3
- Garage
- 24'+ Deep Garage, Attached, Garage Door Opener
- House FAces
- South
- Baths Other
- Tub w/Shower Over, Window
- Master Bath
- Shower Stall(s), Double Sinks, Stone, Tub, Walk-In Closet 2+
- Floor Coverings
- Carpet, Simulated Wood, Other
- Laundry Description
- Washer/Dryer Stacked Included
- Dining Description
- Space in Kitchen, Formal Area
- Kitchen Description
- Pantry Closet, Concrete Counter, Island w/Sink
- Kitchen Appliances
- Built-In Gas Range, Built-In Refrigerator, Dishwasher, Disposal, Microwave, Double Oven
- Number of Fireplaces
- 1
- Fireplace Description
- Dining Room, Gas Log
- HOA
- Yes
- Road Description
- Paved
- Pool
- Yes
- Cooling
- Central
- Heat
- Central
- Water
- Water District
- Utilities
- Cable Connected, Natural Gas Connected
- Sewer
- Sewer Connected & Paid
Mortgage Calculator
Listing courtesy of Century 21 Cornerstone Realty.

All measurements and all calculations of area (i.e., Sq Ft and Acreage) are approximate. Broker has represented to MetroList that Broker has a valid listing signed by seller authorizing placement in the MLS. Above information is provided by Seller and/or other sources and has not been verified by Broker. Copyright 2024 MetroList Services, Inc. The data relating to real estate for sale on this web site comes in part from the Broker Reciprocity Program of MetroList® MLS. All information has been provided by seller/other sources and has not been verified by broker. All interested persons should independently verify the accuracy of all information. Last updated .

