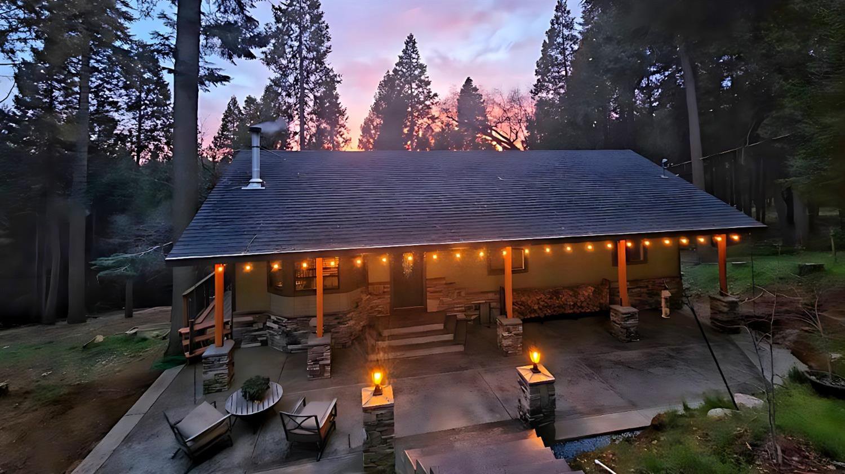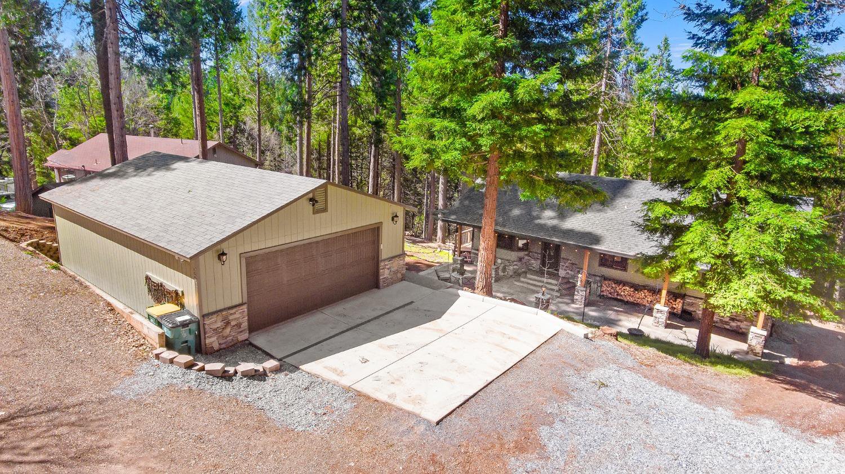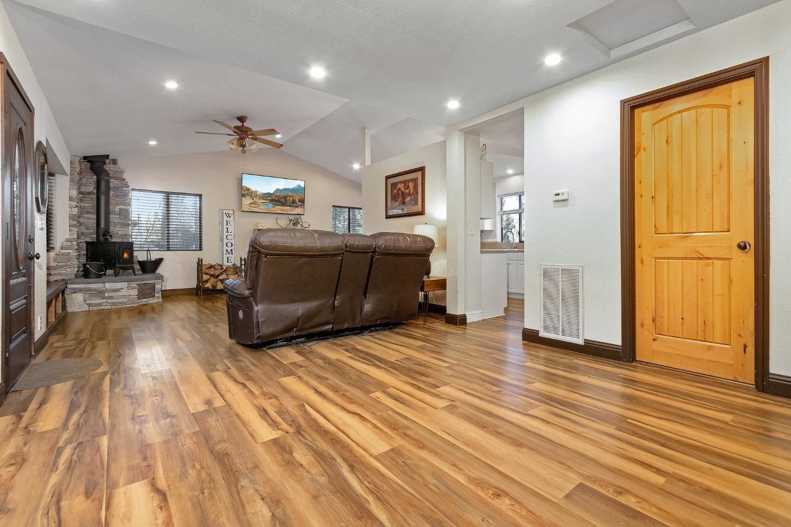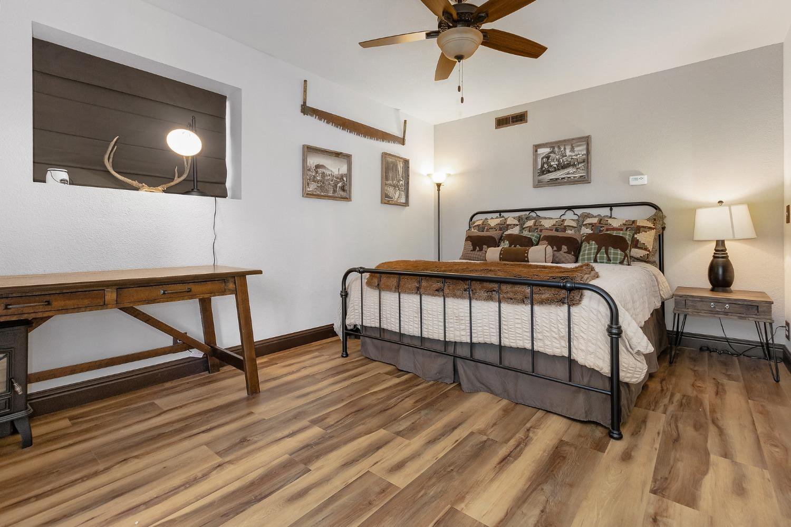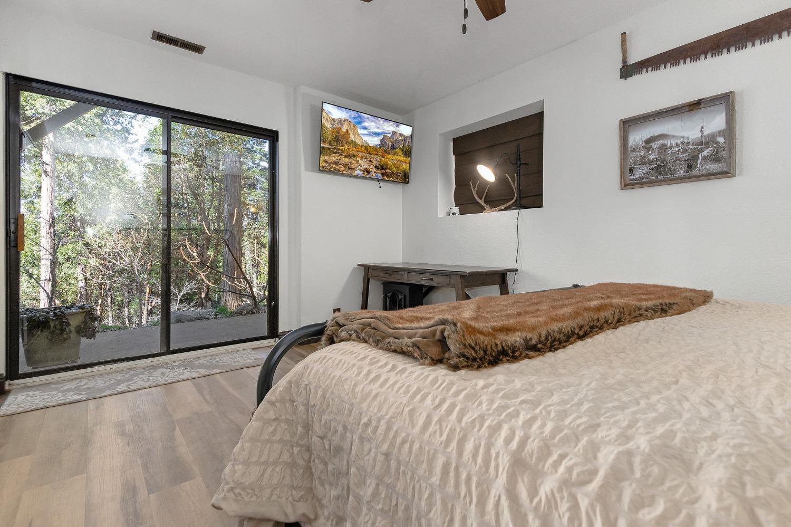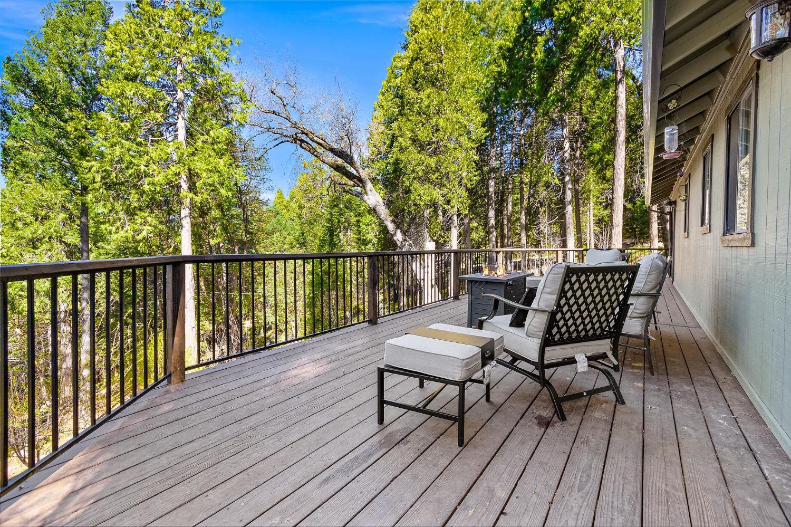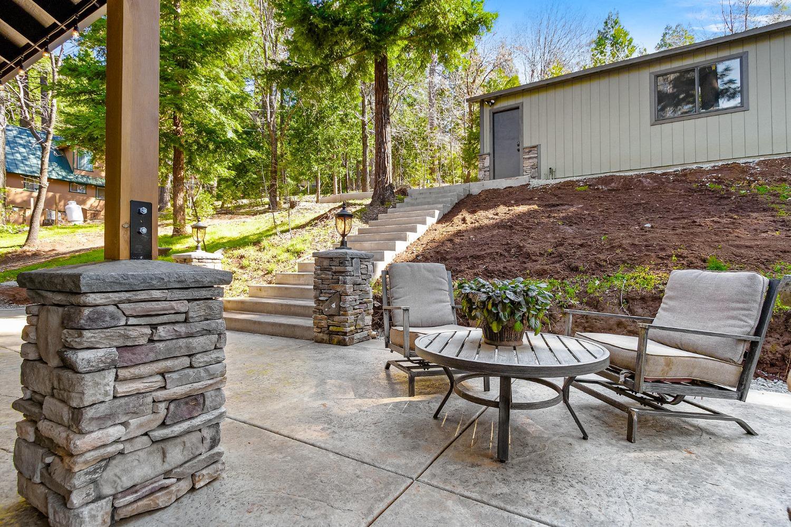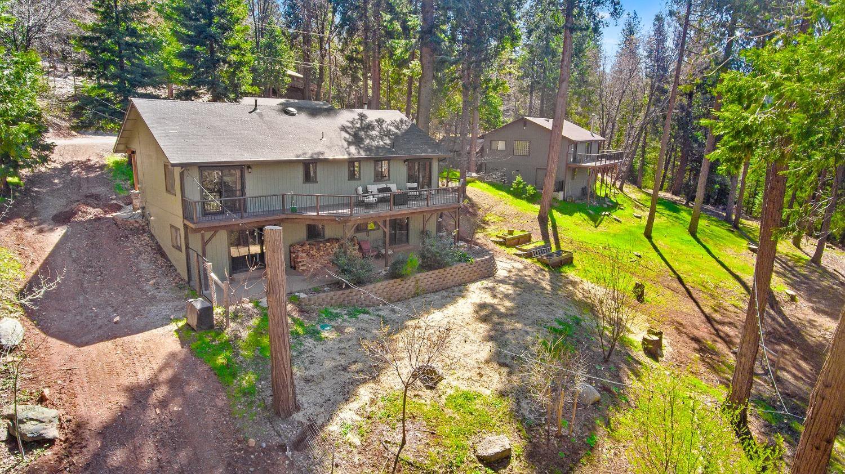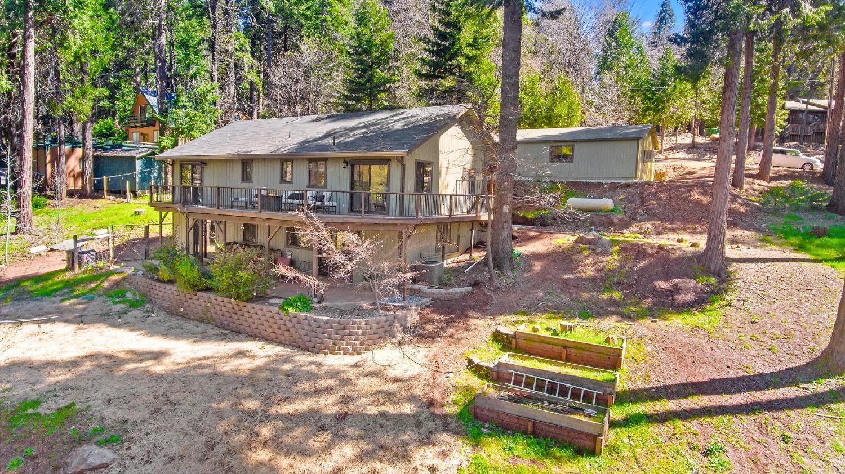2491 Newhouse Road, Pollock Pines, CA 95726
- $485,000
- 3
- BD
- 2
- Full Baths
- 1
- Half Bath
- 1,936
- SqFt
- List Price
- $485,000
- Price Change
- ▼ $15,000 1713758732
- MLS#
- 224026185
- Status
- ACTIVE
- Bedrooms
- 3
- Bathrooms
- 2.5
- Living Sq. Ft
- 1,936
- Square Footage
- 1936
- Type
- Single Family Residential
- Zip
- 95726
- City
- Pollock Pines
Property Description
Welcome to your mountain retreat in the heart of a charming Pollock Pines near Sly Park Lake, the American River, & surrounded by wineries, skiing, & outdoor adventures! This lovely 3-bed, 2.5-bath home offers the perfect blend of comfort & nature's beauty. Situated on a spacious 1 parcel w/dramatic sunset views. Here's why you'll fall in love with this home: Fantastic location on quiet street yet not far from Hwy 50 for easy commute. Spend your days exploring nearby trails, hitting the slopes, or casting your line into the waters of the American River. No need to worry about power outages during those winter storms or summer heatwaves, there is a generator hookup ensuring your comfort & peace of mind year-round! Detached 32X24 garage w/workshop offers plenty of space for tinkering, storing outdoor gear, or pursuing your projects. Enjoy the convenience & privacy of a main-level primary suite, complete w/its own bathroom & ample closet space. Step inside to discover a warm & inviting interior, highlighted by a cozy woodstove perfect for curling up with a good book on chilly evenings or gathering w/loved ones around a crackling fire. Spacious & private deck off the dining room to enjoy those beautiful sunsets on a cool evening w/your glass of wine. Don't miss out on this beauty!
Additional Information
- Land Area (Acres)
- 1
- Year Built
- 1993
- Subtype
- Single Family Residence
- Subtype Description
- Custom
- Style
- Ranch
- Construction
- Frame, Wood
- Foundation
- Raised
- Stories
- 2
- Garage Spaces
- 2
- Garage
- 24'+ Deep Garage, RV Access, Detached, Garage Door Opener, Workshop in Garage
- House FAces
- South
- Baths Other
- Low-Flow Toilet(s), Tub w/Shower Over, Window
- Master Bath
- Shower Stall(s), Low-Flow Toilet(s), Tile, Window
- Floor Coverings
- Laminate, Tile
- Laundry Description
- Cabinets, Laundry Closet, Gas Hook-Up, Inside Area
- Dining Description
- Formal Area
- Kitchen Description
- Pantry Closet, Tile Counter
- Kitchen Appliances
- Dishwasher, Disposal, Plumbed For Ice Maker, Self/Cont Clean Oven, Free Standing Electric Oven
- Road Description
- Paved
- Rec Parking
- RV Access
- Equipment
- Attic Fan(s)
- Cooling
- Ceiling Fan(s), Central
- Heat
- Propane, Central, Wood Stove
- Water
- Public
- Utilities
- Cable Available, Propane Tank Leased, Internet Available
- Sewer
- Septic System
Mortgage Calculator
Listing courtesy of Z Group Real Estate.

All measurements and all calculations of area (i.e., Sq Ft and Acreage) are approximate. Broker has represented to MetroList that Broker has a valid listing signed by seller authorizing placement in the MLS. Above information is provided by Seller and/or other sources and has not been verified by Broker. Copyright 2024 MetroList Services, Inc. The data relating to real estate for sale on this web site comes in part from the Broker Reciprocity Program of MetroList® MLS. All information has been provided by seller/other sources and has not been verified by broker. All interested persons should independently verify the accuracy of all information. Last updated .
