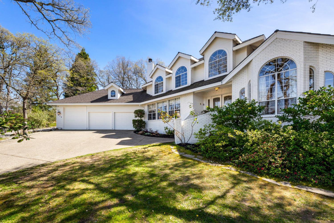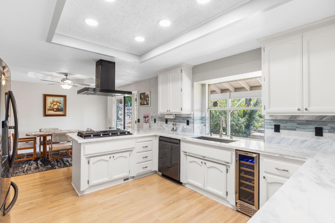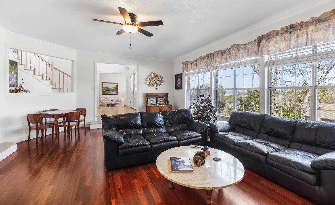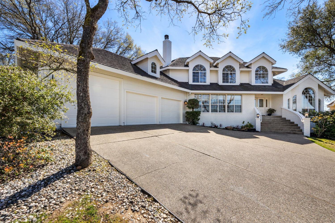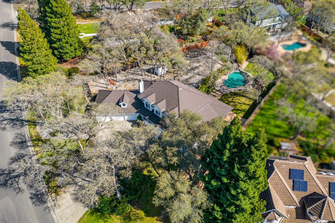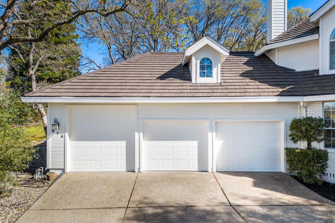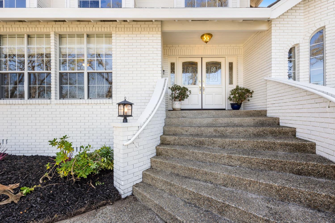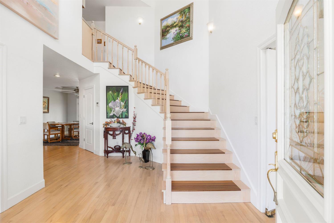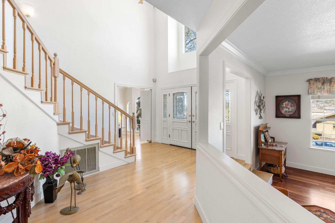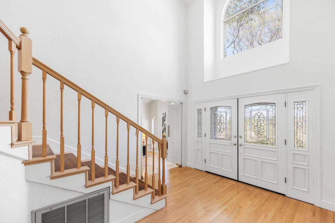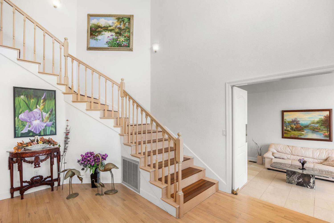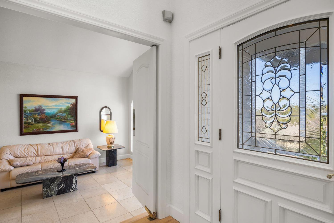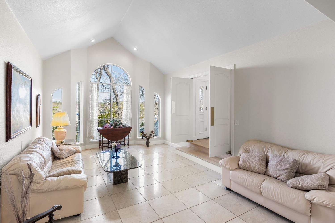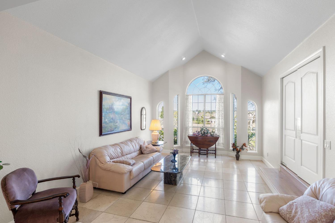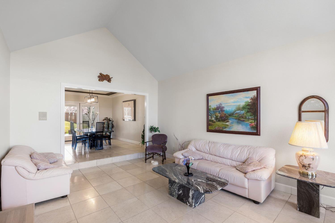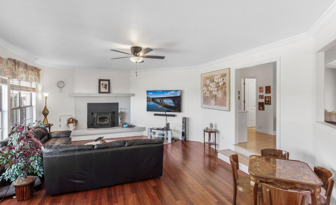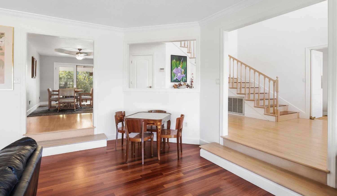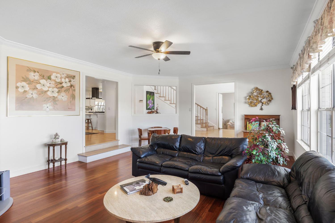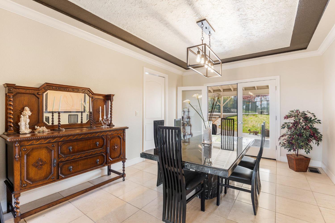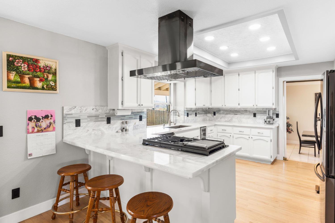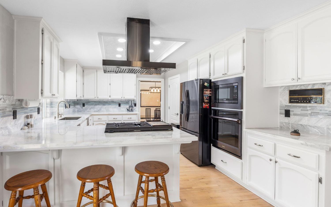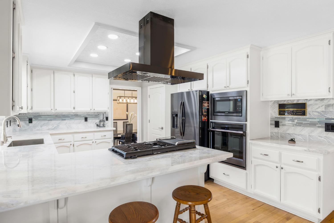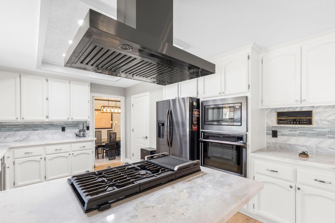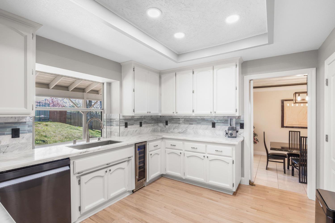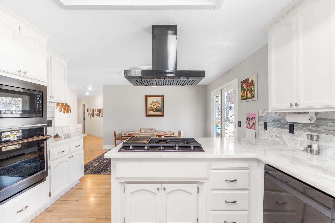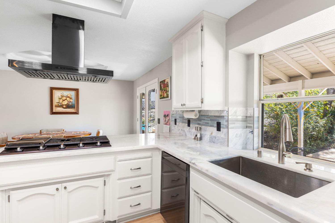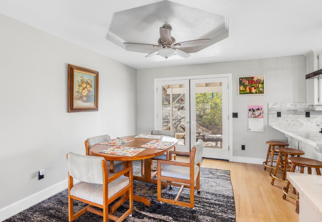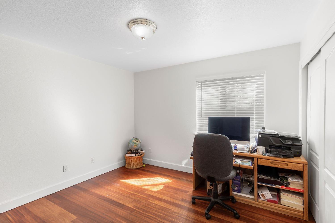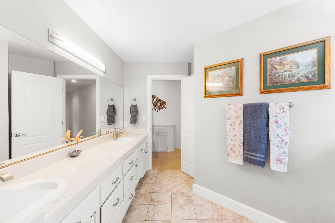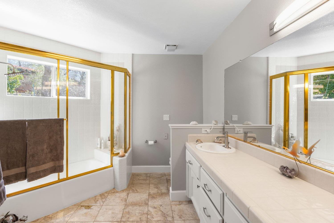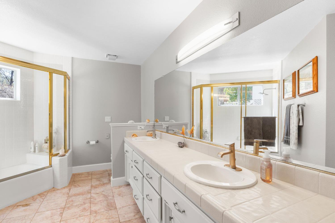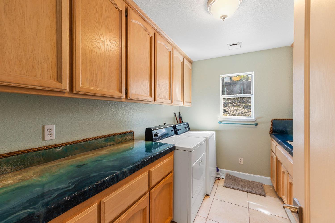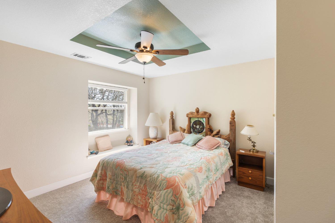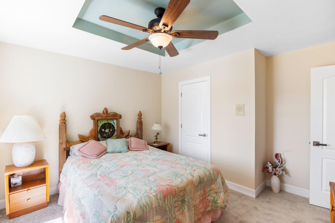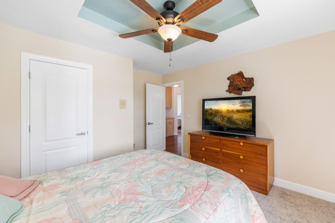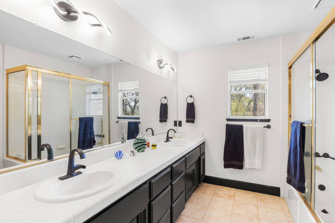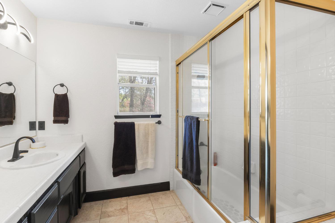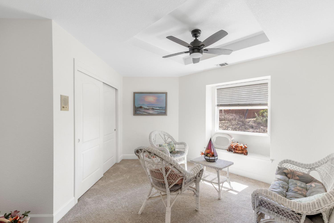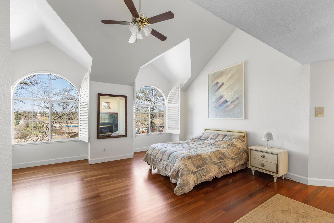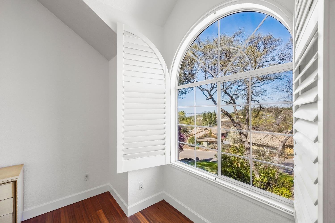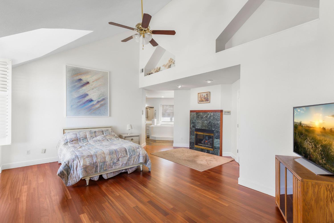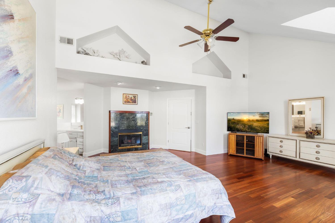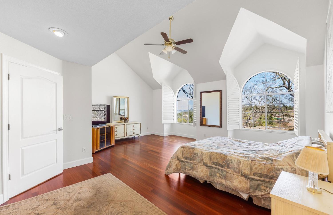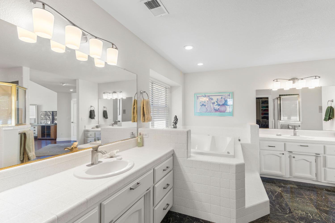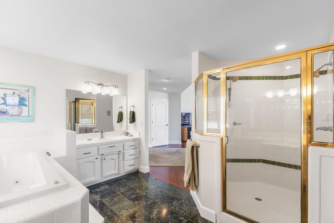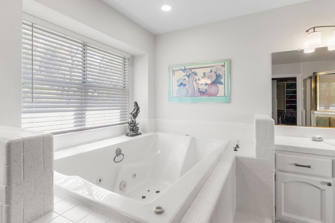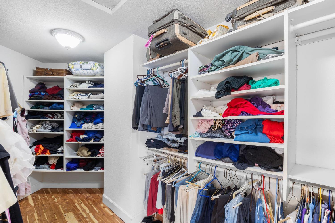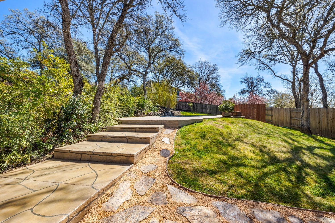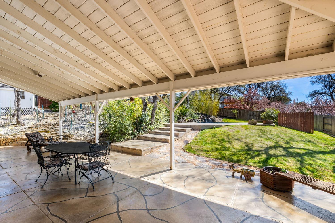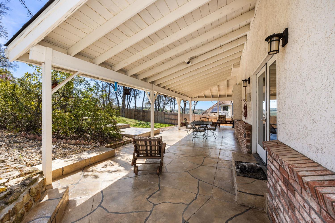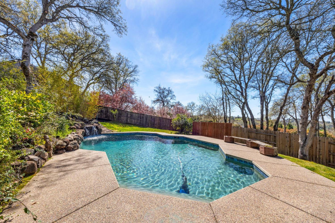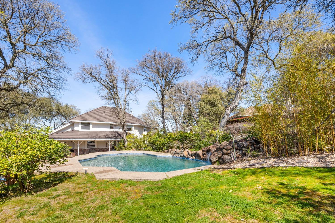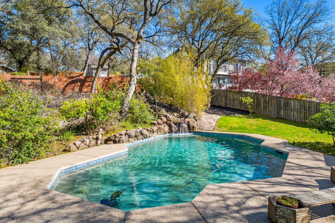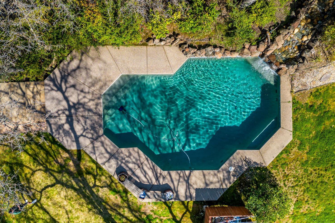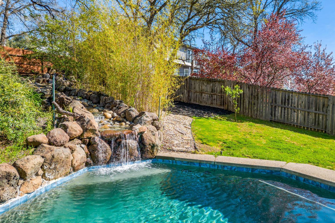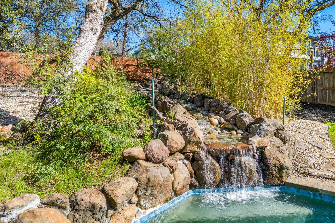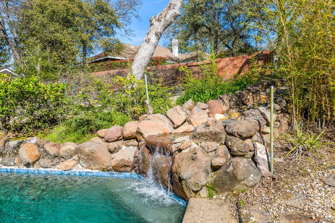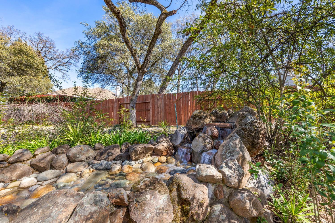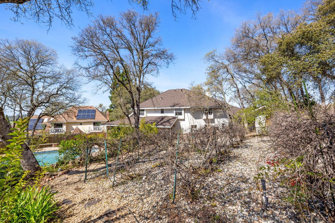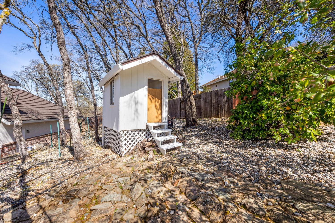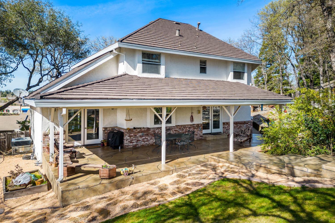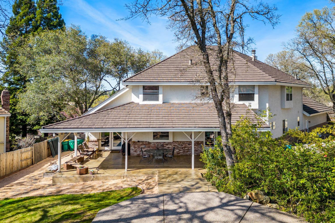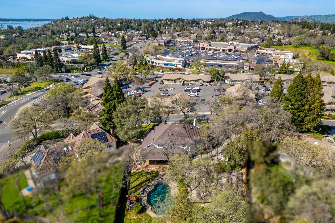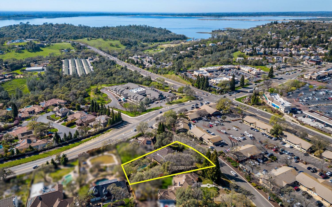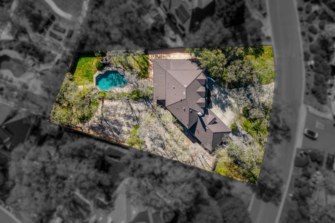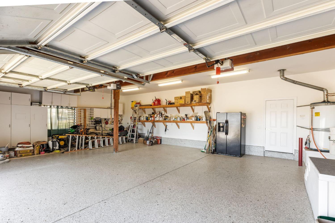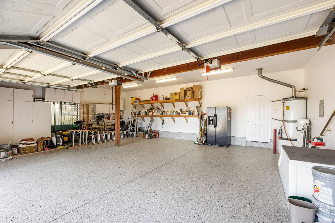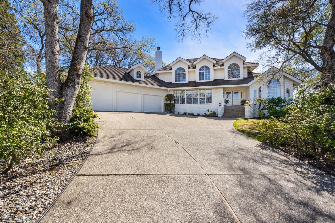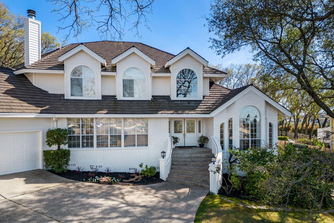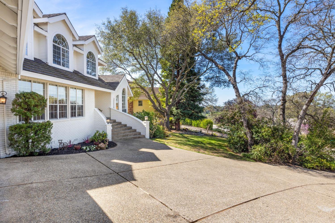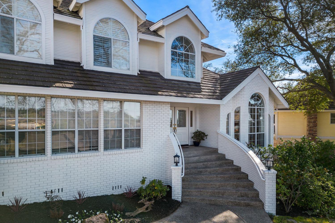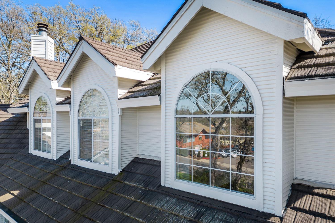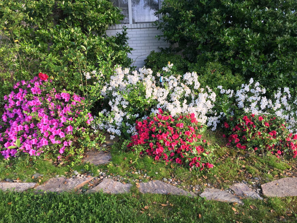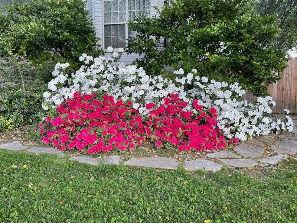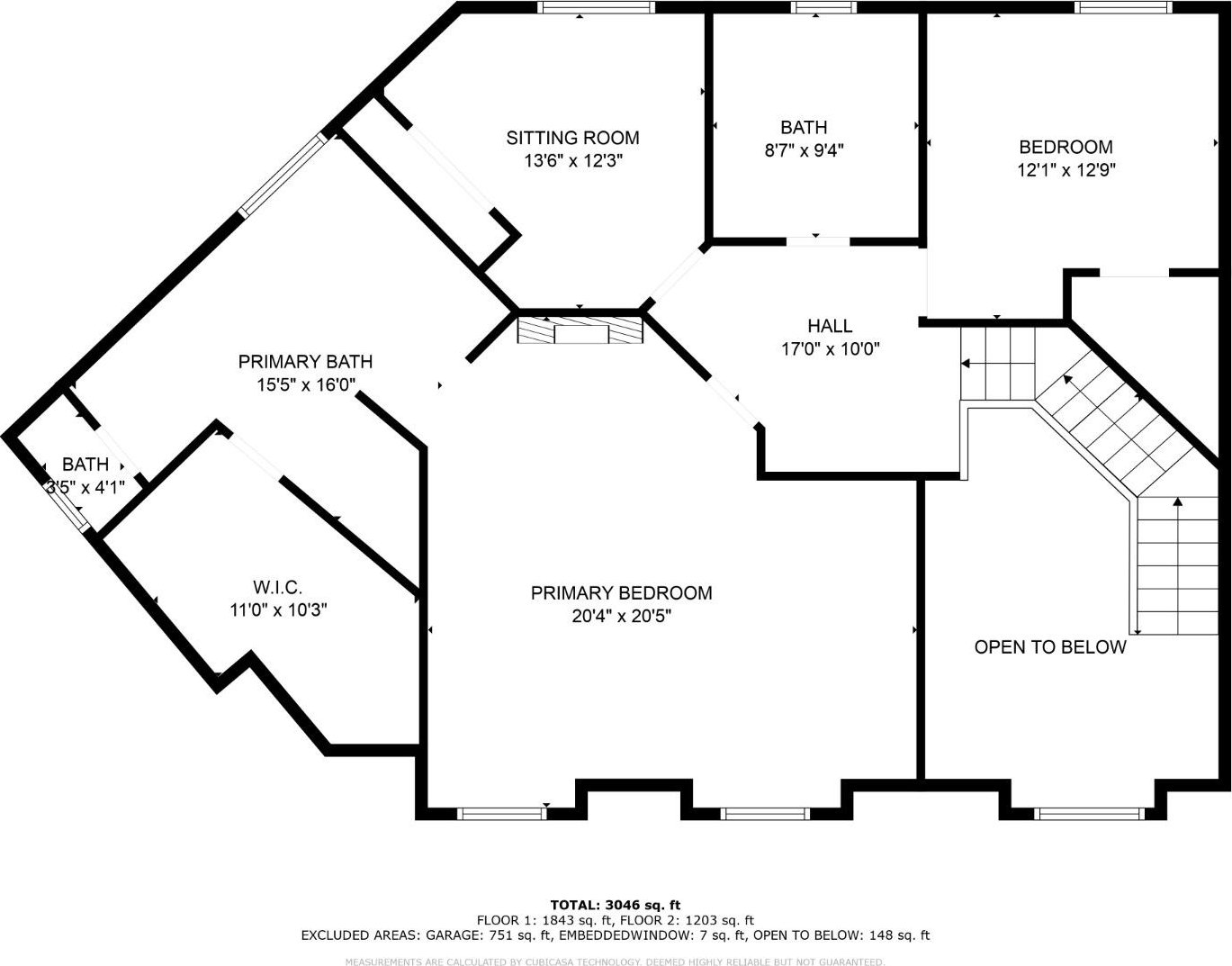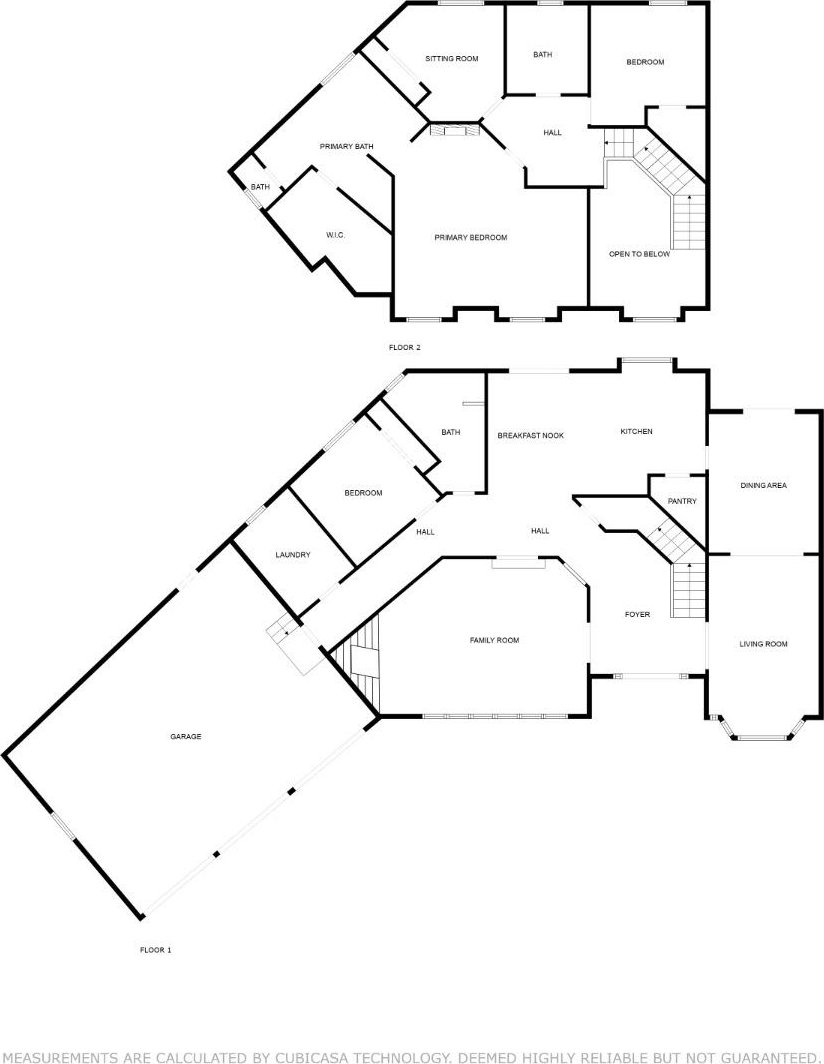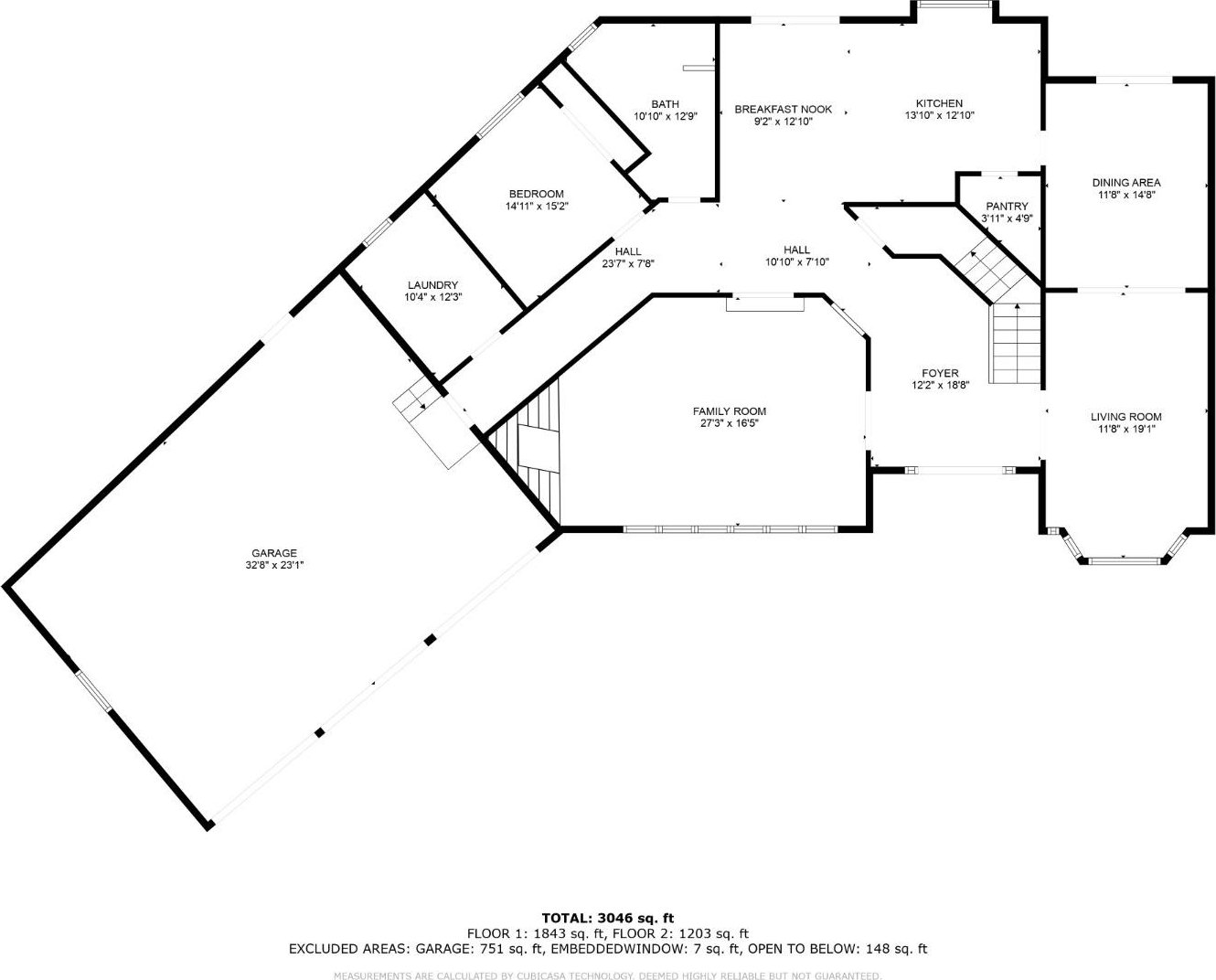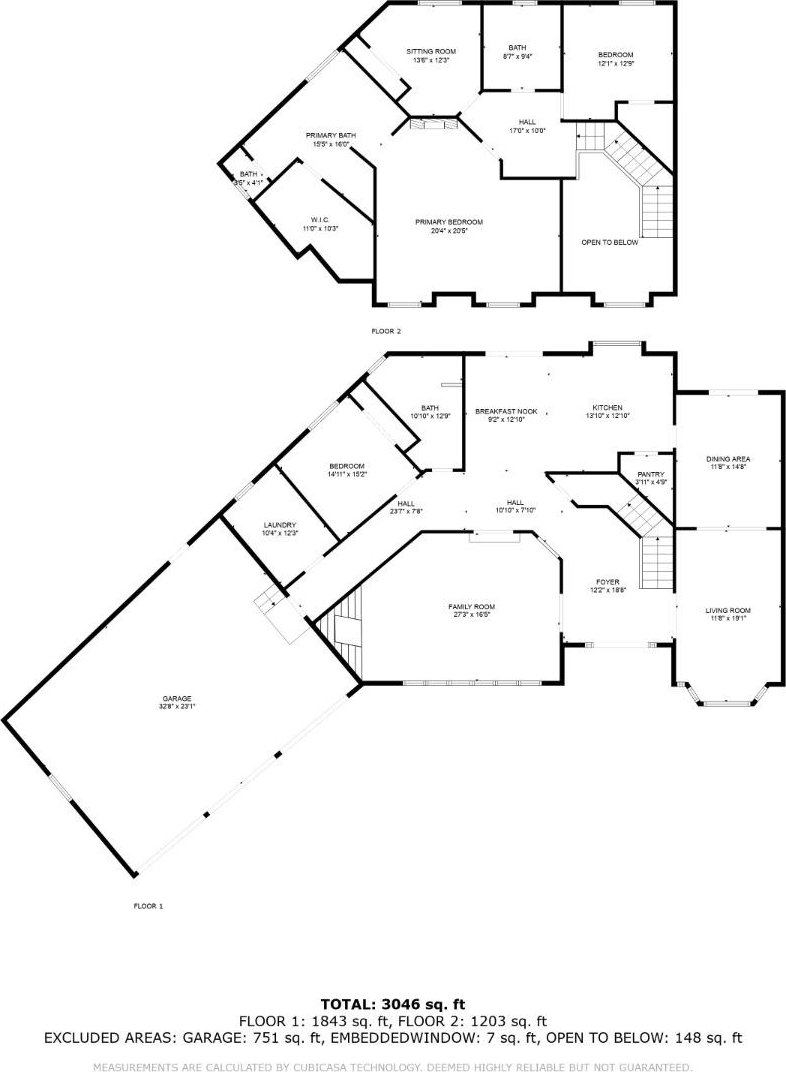878 Embarcadero Drive, El Dorado Hills, CA 95762
- $1,125,000
- 4
- BD
- 3
- Full Baths
- 3,168
- SqFt
- List Price
- $1,125,000
- MLS#
- 224026085
- Status
- ACTIVE
- Building / Subdivision
- Franciscan Villiage
- Bedrooms
- 4
- Bathrooms
- 3
- Living Sq. Ft
- 3,168
- Square Footage
- 3168
- Type
- Single Family Residential
- Zip
- 95762
- City
- El Dorado Hills
Property Description
Welcome to this Exquisite Franciscan Village home, where quality craftsmanship meets comfortable everyday living. Freshly painted interior and exterior, 3,168 sq/ft, 4 bed, 3 bath, one bedroom downstairs. Peaceful ambiance throughout with glimpses of Folsom Lake from the front of the home, living room, and master bedroom. Enjoy preparing meals in the newly renovated kitchen with quartzite counters & wine fridge, while using the brand-new appliances and taking in serene views of your sparkling pool. Pool was refinished, with new pump, in 2018. A little over 1/2+ acre property, charming vineyard with wine grapes, RV parking possible, and ample space for comfortable living. Property boasts an expansive 24' deep 3-car garage, one extra tall 9' bay, great working space and a 240-volt hook-up, ideal for your electric vehicle or creative projects. Top-rated schools, including Jackson Elementary school within walking distance Marina middle and Oak Ridge high schools just a short drive away. Additionally, enjoy in the convenience of being walking distance to many restaurants, shopping, and everyday necessities keeping life easy. Don't miss out on this lovingly cared for home, by long-term owners. Schedule a showing today.
Additional Information
- Land Area (Acres)
- 0.53
- Year Built
- 1990
- Subtype
- Single Family Residence
- Subtype Description
- Detached, Semi-Custom
- Style
- A-Frame, Colonial
- Construction
- Brick, Stucco, Wood
- Foundation
- Combination, Raised, Slab
- Stories
- 2
- Garage Spaces
- 3
- Garage
- 24'+ Deep Garage, Attached, Boat Storage, Garage Door Opener, Garage Facing Front, Workshop in Garage, Interior Access, See Remarks
- House FAces
- Northwest
- Baths Other
- Double Sinks, Tile, Low-Flow Toilet(s), Tub w/Shower Over
- Master Bath
- Shower Stall(s), Double Sinks, Jetted Tub, Low-Flow Toilet(s), Tile, Tub, Walk-In Closet
- Floor Coverings
- Carpet, Tile, Wood
- Laundry Description
- Dryer Included, Sink, Gas Hook-Up, Ground Floor, Washer Included, See Remarks, Inside Area, Other
- Dining Description
- Dining/Family Combo
- Kitchen Description
- Breakfast Area, Butlers Pantry, Pantry Closet, Slab Counter, Stone Counter
- Kitchen Appliances
- Free Standing Refrigerator, Built-In Gas Oven, Built-In Gas Range, Gas Water Heater, Hood Over Range, Dishwasher, Disposal, Microwave, Tankless Water Heater, Wine Refrigerator
- Number of Fireplaces
- 3
- Fireplace Description
- Wood Burning, Gas Piped
- Road Description
- Paved
- Rec Parking
- Boat Storage
- Pool
- Yes
- Misc
- Covered Courtyard
- Cooling
- Ceiling Fan(s), Central, MultiUnits
- Heat
- Central, Fireplace(s)
- Water
- Meter on Site, Public
- Utilities
- Cable Available, Public, Electric, Natural Gas Available, Natural Gas Connected
- Sewer
- In & Connected, Public Sewer
Mortgage Calculator
Listing courtesy of Own It Real Estate.

All measurements and all calculations of area (i.e., Sq Ft and Acreage) are approximate. Broker has represented to MetroList that Broker has a valid listing signed by seller authorizing placement in the MLS. Above information is provided by Seller and/or other sources and has not been verified by Broker. Copyright 2024 MetroList Services, Inc. The data relating to real estate for sale on this web site comes in part from the Broker Reciprocity Program of MetroList® MLS. All information has been provided by seller/other sources and has not been verified by broker. All interested persons should independently verify the accuracy of all information. Last updated .
