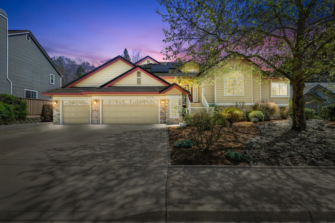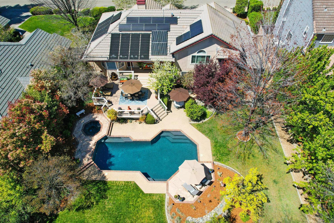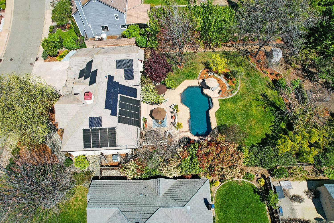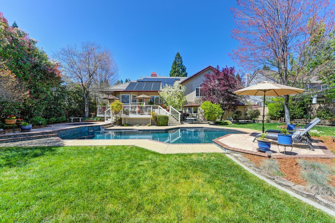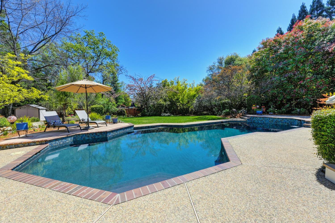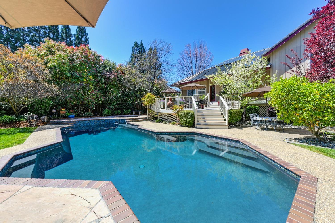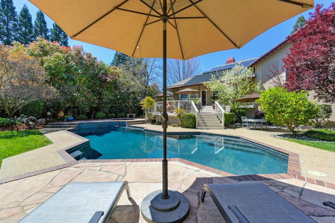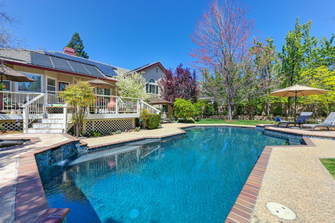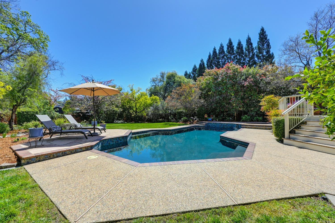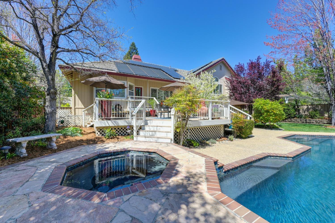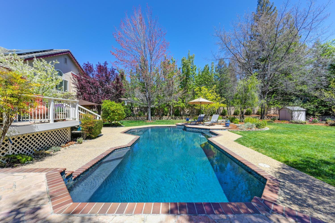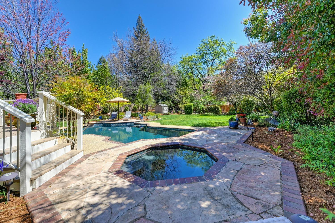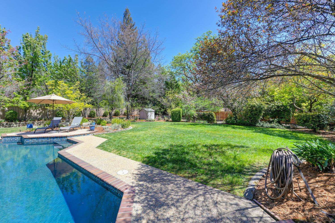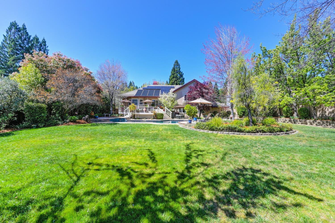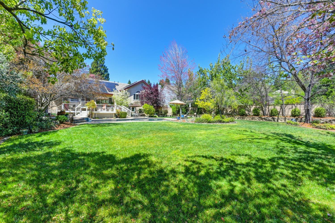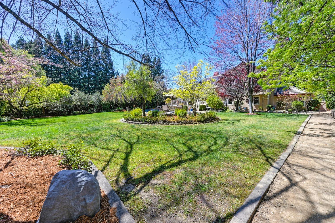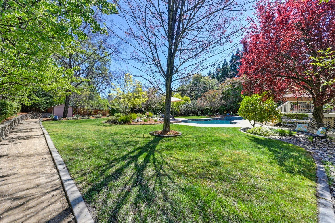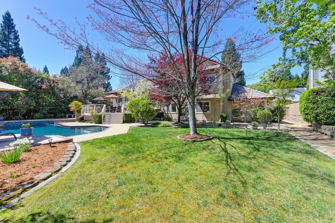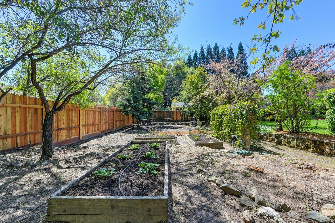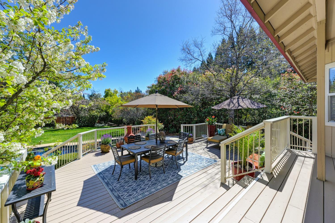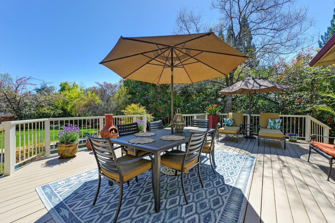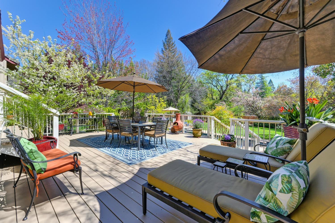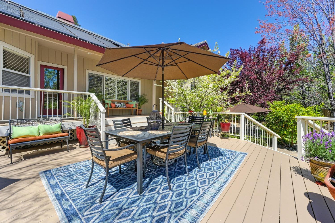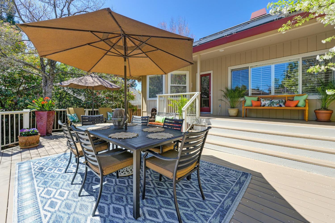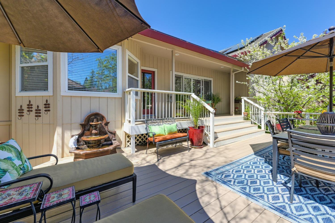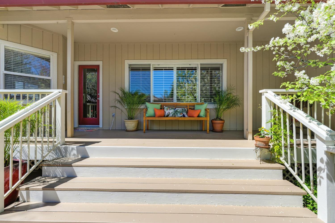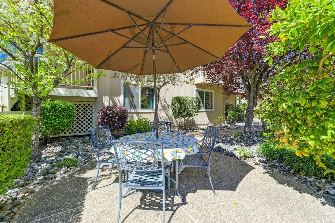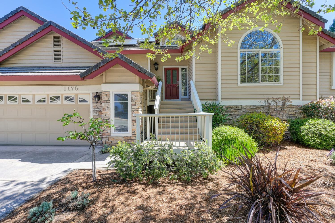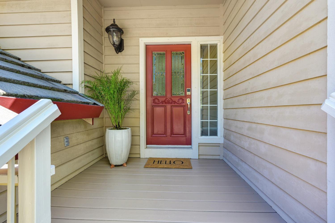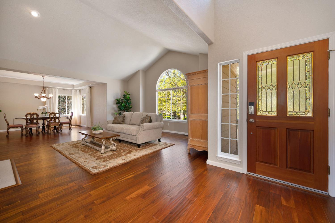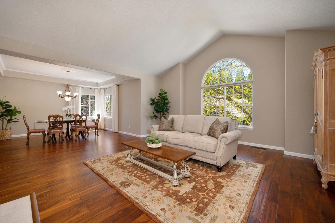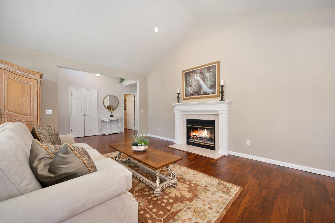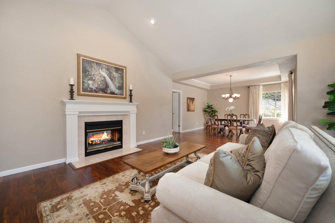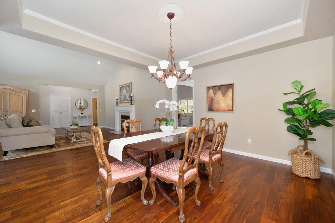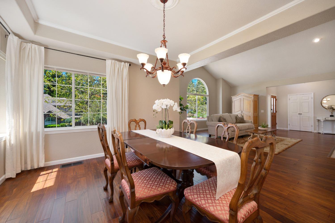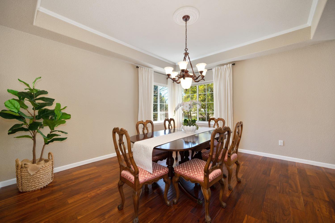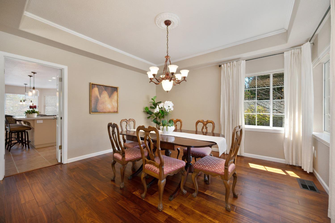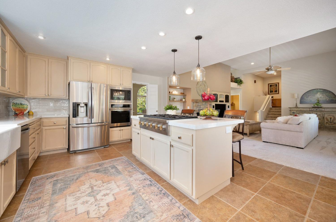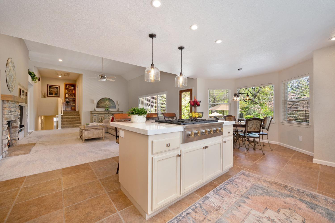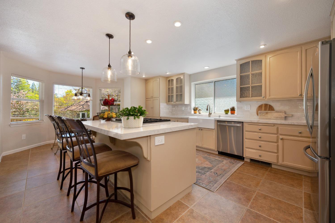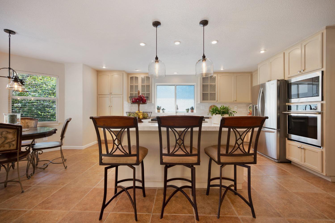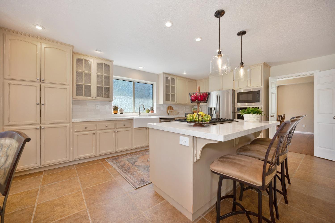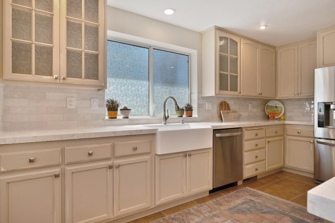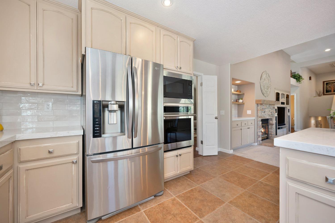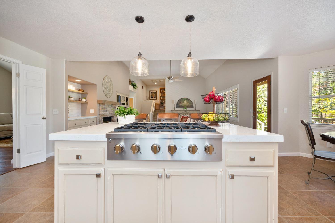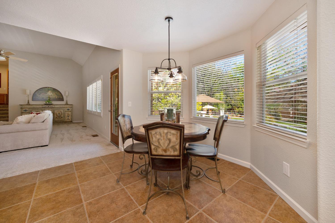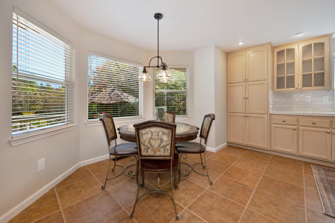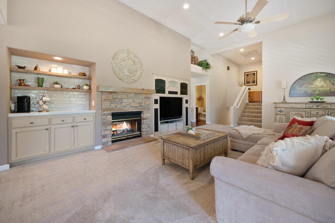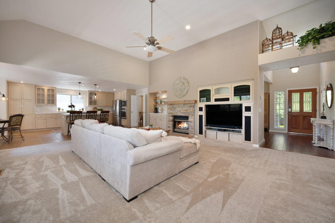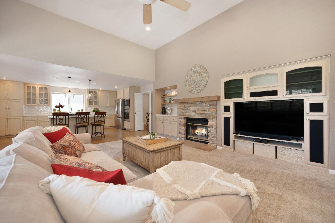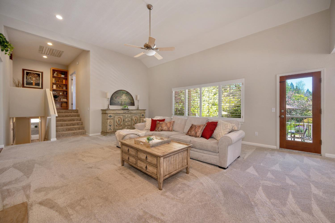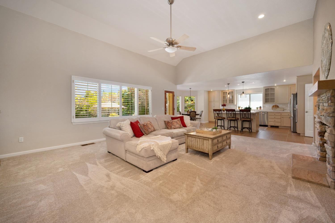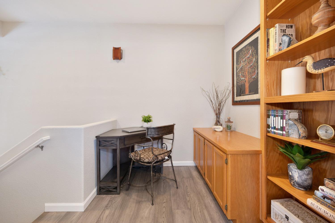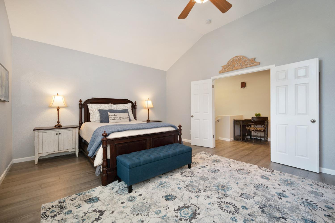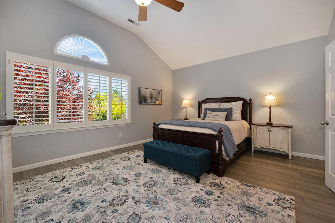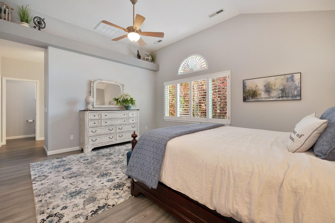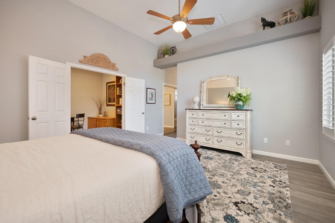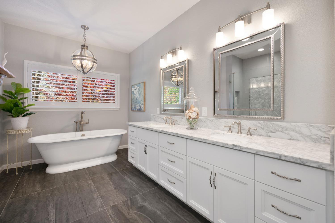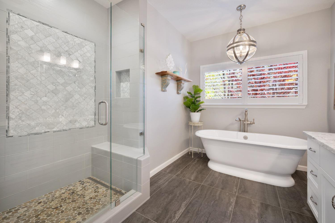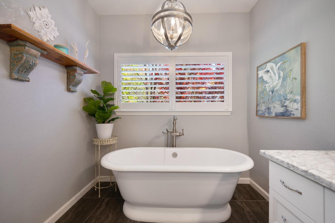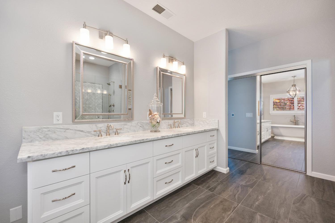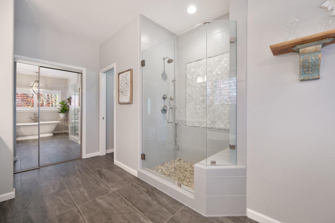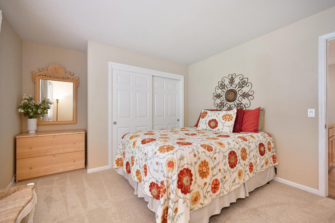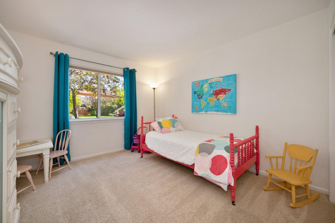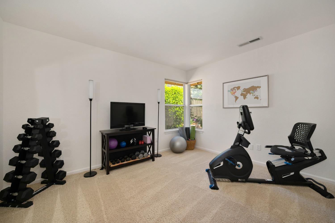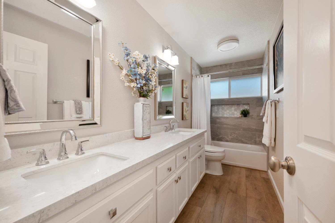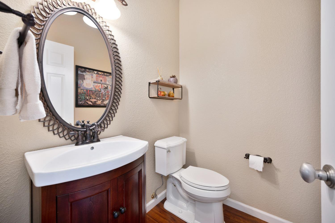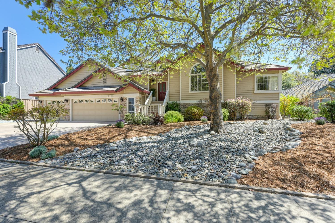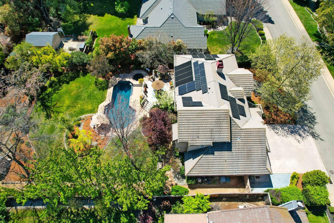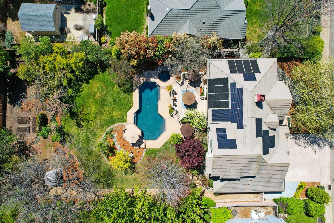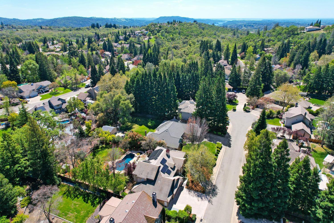1175 Bluffs Place, Auburn, CA 95603
- $1,149,000
- 4
- BD
- 2
- Full Baths
- 1
- Half Bath
- 2,898
- SqFt
- List Price
- $1,149,000
- MLS#
- 224025933
- Status
- ACTIVE
- Bedrooms
- 4
- Bathrooms
- 2.5
- Living Sq. Ft
- 2,898
- Square Footage
- 2898
- Type
- Single Family Residential
- Zip
- 95603
- City
- Auburn
Property Description
Sophisticated, elegant and beautifully appointed custom home in South Auburn's Vintage Oaks neighborhood. Situated on a nearly 1/2 acre cul-de-sac setting with the ultimate park-like oasis: Expansive tree-studded yard w/ lush & mature plantings, a sparkling, newly refinished pool/spa combo, large level grassy area for play and pets, huge garden with raised beds, open and inviting decking and more. A retreat built for entertaining inside and out! A grand and inviting presence from the moment you walk in: Spacious, open & welcoming floorplan, hardwood floors, large windows for natural light, plantation shutters & vaulted ceilings. A convenient split-floor for optimal living provides a private primary suite and separated guest room amenities. Updated and well-appointed throughout: Master retreat w/ spa-like bathroom, marble accents, huge soaking tub, chandelier and walk-in closet w/ built-ins. Plus, updated guest bathrooms and laundry room. The kitchen is a chef's dream: High-end appliances, quartz counters, custom cabinetry, large island w/ gas stove, the ultimate great-room concept. A comfortable home with an easy indoor/outdoor flow. Feel like you're on vacation every day! OWNED Solar for home and pool!
Additional Information
- Land Area (Acres)
- 0.46230000000000004
- Year Built
- 1990
- Subtype
- Single Family Residence
- Subtype Description
- Custom, Detached
- Construction
- Stone, Frame, Wood
- Foundation
- Combination, Raised, Slab
- Stories
- 2
- Garage Spaces
- 3
- Garage
- Attached, Garage Door Opener, Garage Facing Front, Guest Parking Available
- Baths Other
- Double Sinks, Tile, Tub w/Shower Over, Window, Quartz
- Master Bath
- Shower Stall(s), Double Sinks, Soaking Tub, Stone, Low-Flow Toilet(s), Tile, Marble, Radiant Heat
- Floor Coverings
- Carpet, Tile, Vinyl, Wood
- Laundry Description
- Cabinets, Dryer Included, Sink, Washer Included, Inside Room
- Dining Description
- Breakfast Nook, Dining Bar, Dining/Living Combo, Formal Area
- Kitchen Description
- Breakfast Area, Pantry Cabinet, Quartz Counter, Slab Counter, Island, Kitchen/Family Combo
- Kitchen Appliances
- Free Standing Refrigerator, Gas Cook Top, Gas Water Heater, Dishwasher, Disposal, Microwave, Plumbed For Ice Maker
- Number of Fireplaces
- 1
- Fireplace Description
- Living Room, Double Sided, Family Room, Wood Burning
- HOA
- Yes
- Pool
- Yes
- Cooling
- Ceiling Fan(s), Central
- Heat
- Central, Natural Gas
- Water
- Meter on Site
- Utilities
- Cable Available, Solar, Underground Utilities, Internet Available, Natural Gas Connected
- Sewer
- In & Connected
Mortgage Calculator
Listing courtesy of Lyon RE Auburn.

All measurements and all calculations of area (i.e., Sq Ft and Acreage) are approximate. Broker has represented to MetroList that Broker has a valid listing signed by seller authorizing placement in the MLS. Above information is provided by Seller and/or other sources and has not been verified by Broker. Copyright 2024 MetroList Services, Inc. The data relating to real estate for sale on this web site comes in part from the Broker Reciprocity Program of MetroList® MLS. All information has been provided by seller/other sources and has not been verified by broker. All interested persons should independently verify the accuracy of all information. Last updated .
