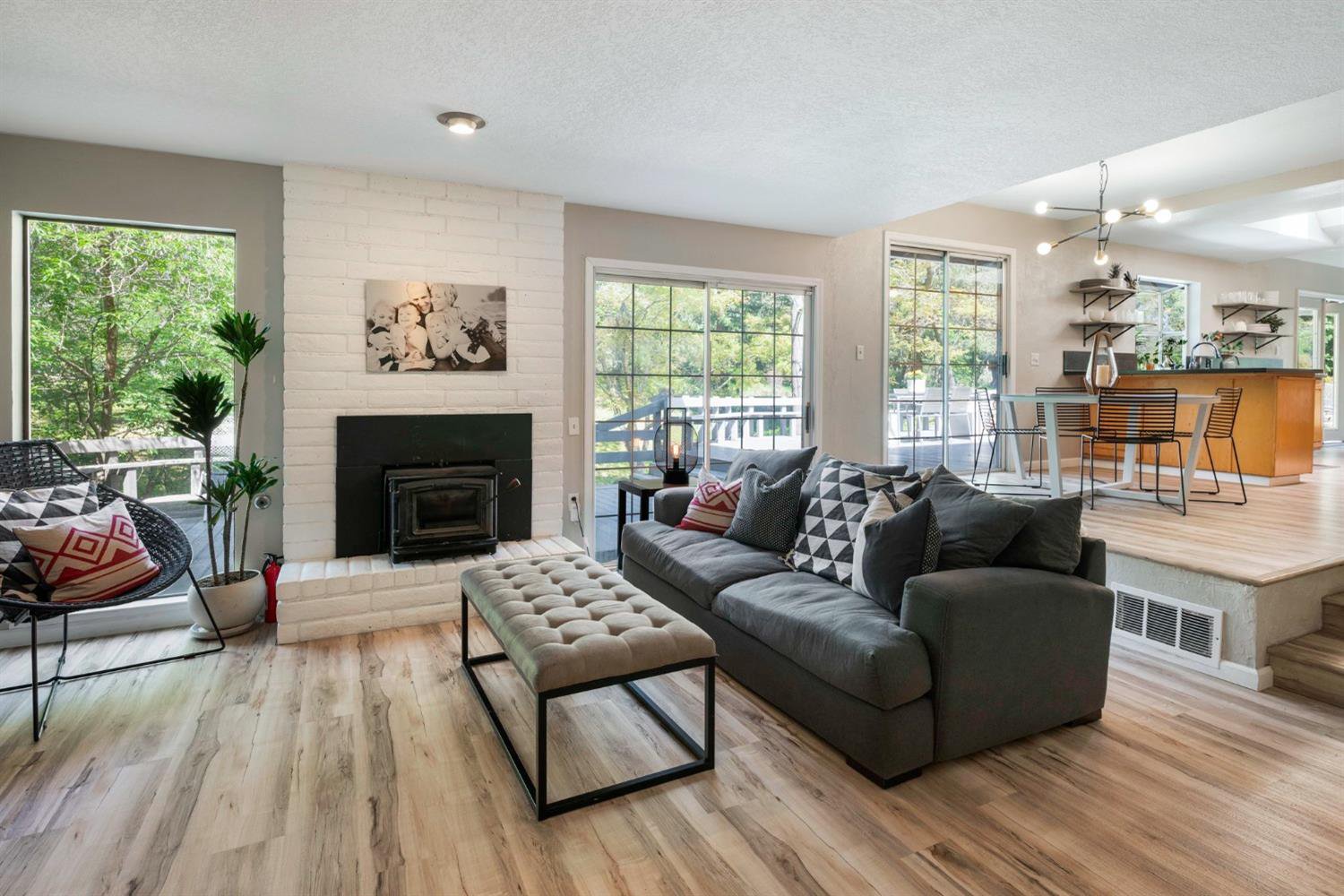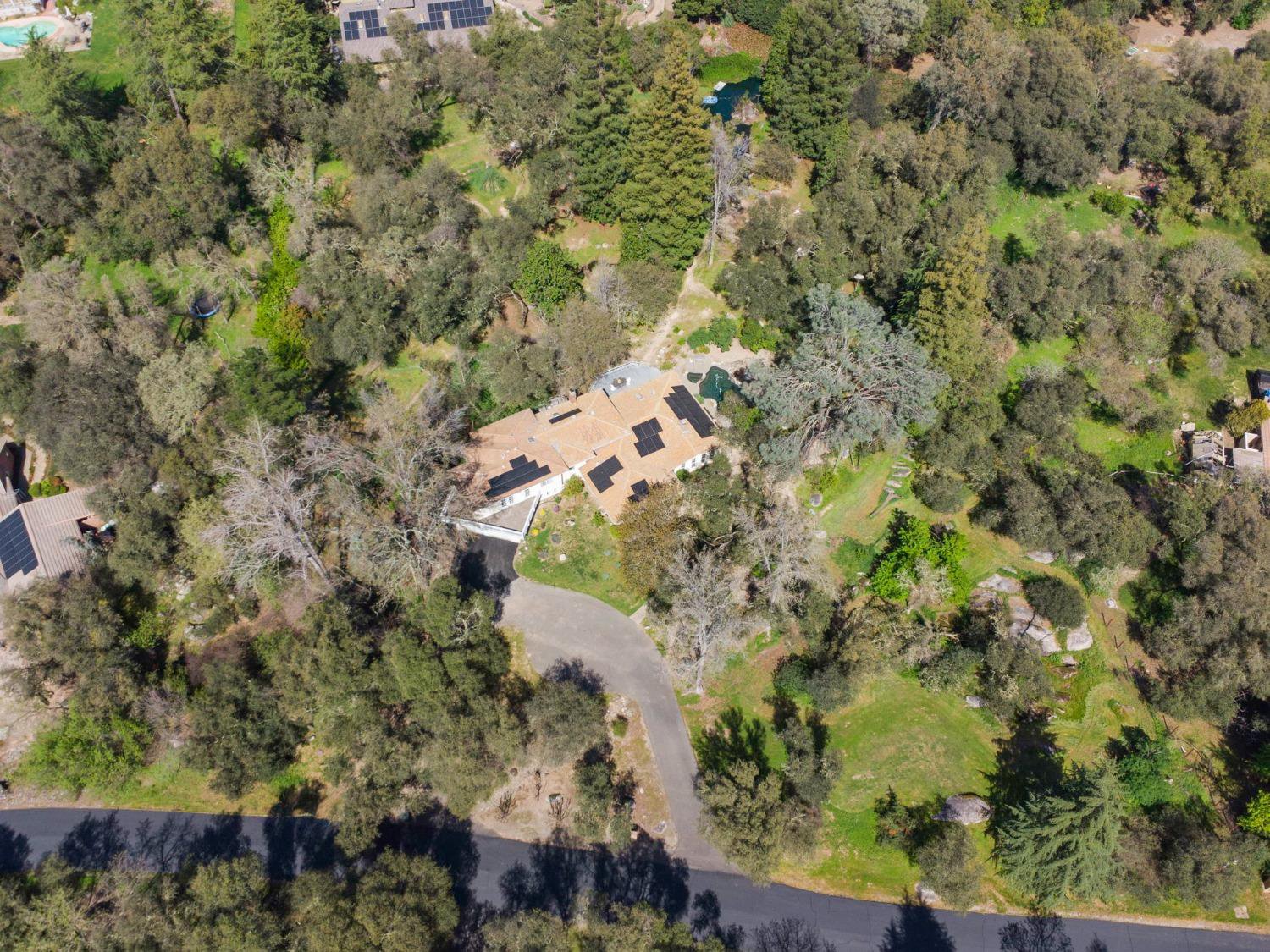6125 Rose Court, Granite Bay, CA 95746
- $1,400,000
- 4
- BD
- 4
- Full Baths
- 1
- Half Bath
- 3,761
- SqFt
- List Price
- $1,400,000
- Price Change
- ▼ $50,000 1713224474
- MLS#
- 224025596
- Status
- ACTIVE
- Bedrooms
- 4
- Bathrooms
- 4.5
- Living Sq. Ft
- 3,761
- Square Footage
- 3761
- Type
- Single Family Residential
- Zip
- 95746
- City
- Granite Bay
Property Description
Live and Play in this Granite Bay coveted Carolinda Estates neighborhood. This custom estate lives like a single story with downstairs master. Inside boasts unique architecture and style in the formal entry and great room with extensive living space that is perfect for hosting large gatherings or basking in the natural sunlight with your favorite book under vaulted ceilings. Thoughtfully separated from the front of the home sits the family room where a more intimate space provides casual comfort off of the kitchen with rear deck access. Secondary bedrooms are all on the 2nd level and include balcony access along with a remote office/den as a space for productivity or possible 5th bed as well as an open area loft. Don't be fooled by the doors, the extensive garage easily fits 5 vehicles, toy and tool storage and more with shelving and back yard access. From the expansive foregrounds to the ultra private rear escape you are surrounded by beautiful trees, rock outcroppings and natural foliage. The rear deck overlooks the natural rock pool and spa as well as the huge year round fishing pond, plus walking & garden paths. There really are no limits for your gardening, family or farm vision w/horses. Award winning Eureka schools and GBHS!Location is a 10+
Additional Information
- Land Area (Acres)
- 2.2
- Year Built
- 1976
- Subtype
- Single Family Residence
- Subtype Description
- Custom
- Style
- Mid-Century
- Construction
- Frame, Wood
- Foundation
- Slab
- Stories
- 2
- Garage Spaces
- 5
- Garage
- 24'+ Deep Garage, Attached, RV Access, Tandem Garage, Garage Door Opener, Workshop in Garage
- Baths Other
- Shower Stall(s), Double Sinks, Sunken Tub, Tub w/Shower Over
- Floor Coverings
- Carpet, Tile
- Laundry Description
- Cabinets, Space For Frzr/Refr, Inside Room
- Dining Description
- Space in Kitchen, Formal Area
- Kitchen Description
- Granite Counter
- Number of Fireplaces
- 1
- Fireplace Description
- Double Sided
- HOA
- Yes
- Road Description
- Asphalt
- Rec Parking
- RV Access
- Pool
- Yes
- Misc
- Balcony
- Cooling
- Central, Whole House Fan
- Heat
- Central, Fireplace(s)
- Water
- Public
- Utilities
- Electric
- Sewer
- Septic System
Mortgage Calculator
Listing courtesy of Realty One Group Complete.

All measurements and all calculations of area (i.e., Sq Ft and Acreage) are approximate. Broker has represented to MetroList that Broker has a valid listing signed by seller authorizing placement in the MLS. Above information is provided by Seller and/or other sources and has not been verified by Broker. Copyright 2024 MetroList Services, Inc. The data relating to real estate for sale on this web site comes in part from the Broker Reciprocity Program of MetroList® MLS. All information has been provided by seller/other sources and has not been verified by broker. All interested persons should independently verify the accuracy of all information. Last updated .

















































