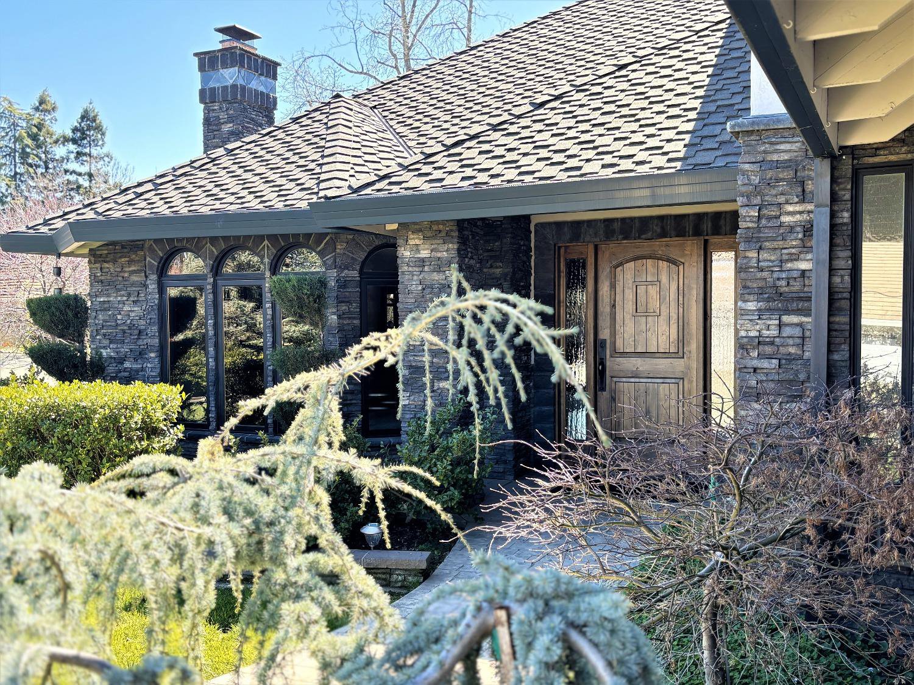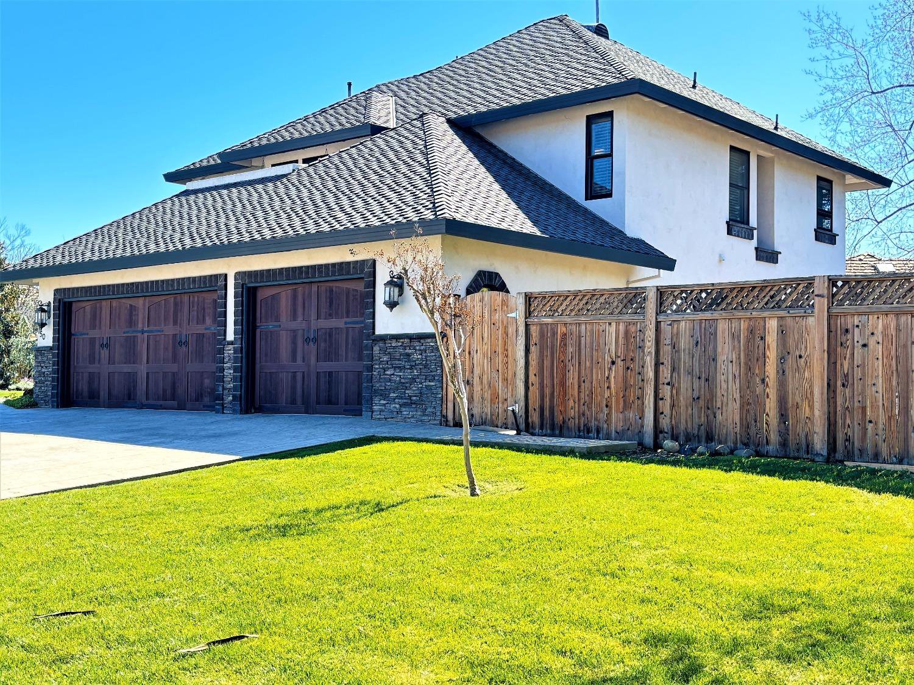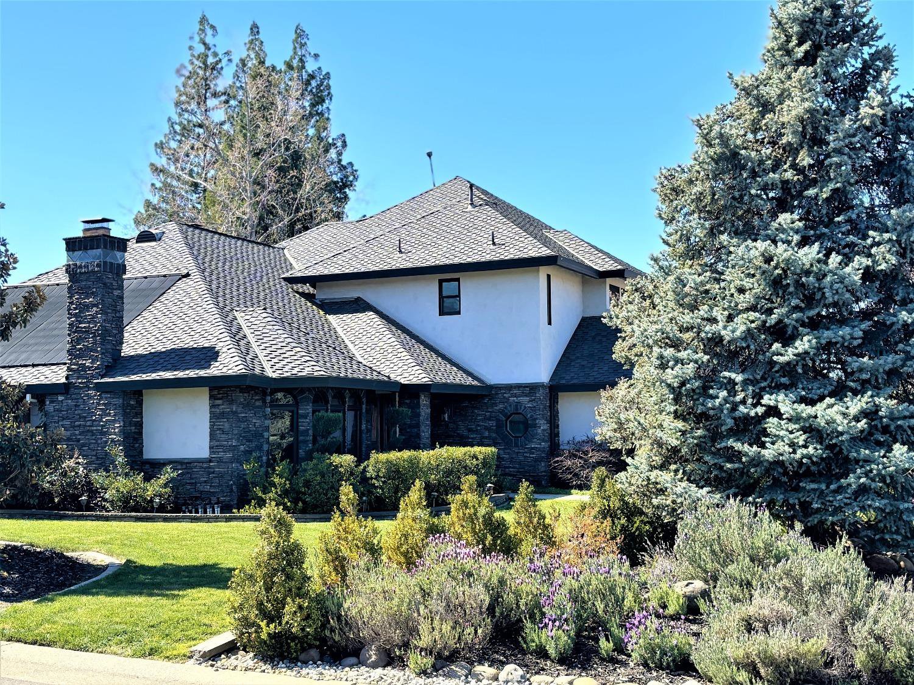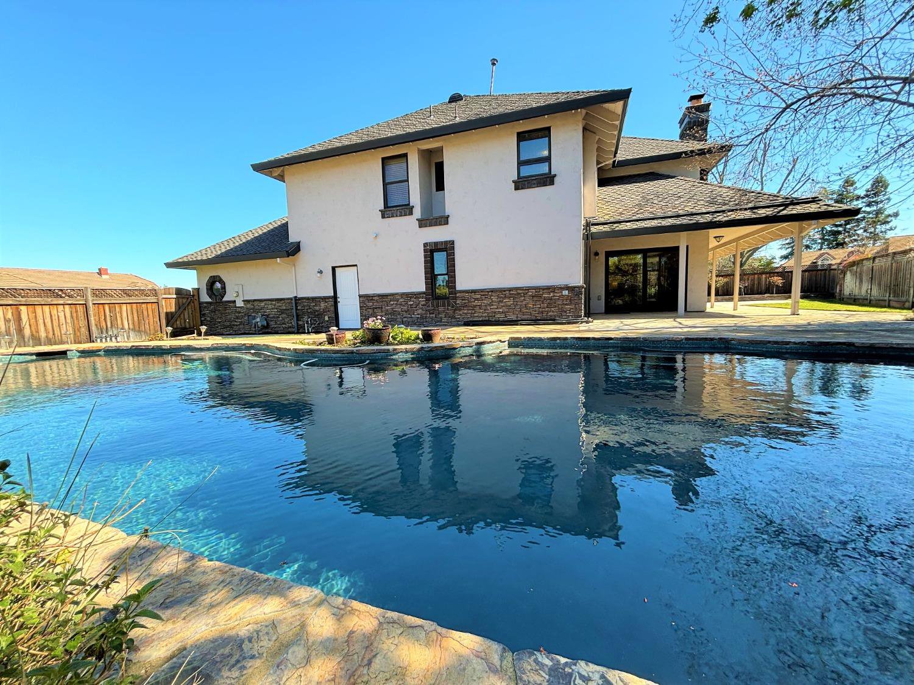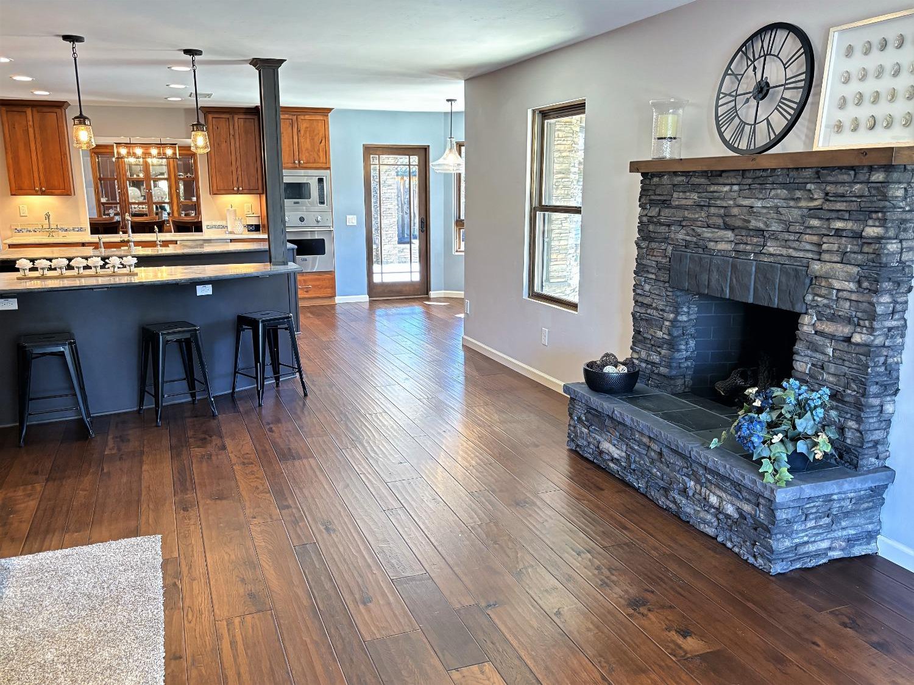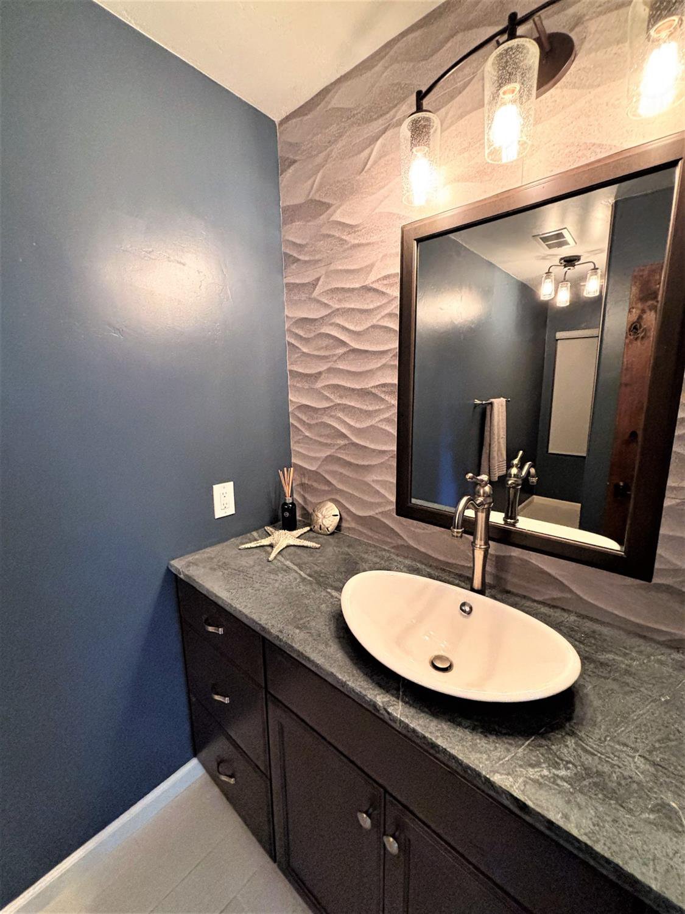150 Cohn Valley Way, Folsom, CA 95630
- $1,995,000
- 4
- BD
- 3
- Full Baths
- 3,200
- SqFt
- List Price
- $1,995,000
- MLS#
- 224025429
- Status
- ACTIVE
- Building / Subdivision
- American River Canyon 03
- Bedrooms
- 4
- Bathrooms
- 3
- Living Sq. Ft
- 3,200
- Square Footage
- 3200
- Type
- Single Family Residential
- Zip
- 95630
- City
- Folsom
Property Description
Experience luxury living in this meticulously designed home located in the sought-after American River Canyon community of Folsom. The exterior boasts a 50-year Presidential Shake Dimensional Composition Roof (2017), extensive stonework, Color Coat Acrylic Stucco Exterior, and Carriage Cedar Roll-up Garage Doors. A stamped concrete driveway leads to the stunning interior featuring a custom chef's kitchen with Viking appliances, Bianco Carrara marble baking center, and Natural Soapstone countertops. This home features JELD-WEN Wood Int./Metal Ext. windows with a Limited Lifetime warranty, hardwood flooring, and three fireplaces. The master suite offers a fireplace, Sanijet 6-jet tub in the bath, and a modifiable closet organization system in the walk-in closet. Outdoors, enjoy the 50-foot pool with solar heat and waterfall, surrounded by mature landscaping including Magnolia, Eastern Redbud, and Meyer Lemon trees. Additional amenities include 3-phase electrical in the garage, air plumbing, built-in cabinetry, instant hot water, and a tankless water heater upstairs. With too many features to list, this home offers an unparalleled blend of elegance, comfort, and convenience. Don't miss the chance to experience luxury living in Folsom's prestigious American River Canyon Community.
Additional Information
- Land Area (Acres)
- 0.3285
- Year Built
- 1986
- Subtype
- Single Family Residence
- Subtype Description
- Detached
- Style
- See Remarks, Other
- Construction
- Stucco, Wood, See Remarks
- Foundation
- Slab
- Stories
- 2
- Garage Spaces
- 3
- Garage
- 24'+ Deep Garage, Garage Facing Front
- Baths Other
- Shower Stall(s), Double Sinks, Tile, Tub w/Shower Over, Window
- Master Bath
- Shower Stall(s), Double Sinks, Jetted Tub, Tile, Walk-In Closet, Window
- Floor Coverings
- Tile, Wood
- Laundry Description
- Cabinets, Sink, Electric, Inside Room
- Dining Description
- Formal Area
- Kitchen Description
- Breakfast Area, Marble Counter, Island, Stone Counter, Island w/Sink
- Kitchen Appliances
- Built-In Electric Oven, Free Standing Gas Range, Dishwasher, Disposal, Microwave
- Number of Fireplaces
- 3
- Fireplace Description
- Living Room, Master Bedroom, Family Room
- HOA
- Yes
- Road Description
- Asphalt
- Pool
- Yes
- Equipment
- Central Vacuum
- Cooling
- Ceiling Fan(s), Central
- Heat
- Central, Fireplace Insert, Fireplace(s)
- Water
- Public
- Utilities
- Cable Available, Public, Internet Available, Natural Gas Connected
- Sewer
- In & Connected
Mortgage Calculator
Listing courtesy of Reliant Realty Inc..

All measurements and all calculations of area (i.e., Sq Ft and Acreage) are approximate. Broker has represented to MetroList that Broker has a valid listing signed by seller authorizing placement in the MLS. Above information is provided by Seller and/or other sources and has not been verified by Broker. Copyright 2024 MetroList Services, Inc. The data relating to real estate for sale on this web site comes in part from the Broker Reciprocity Program of MetroList® MLS. All information has been provided by seller/other sources and has not been verified by broker. All interested persons should independently verify the accuracy of all information. Last updated .
