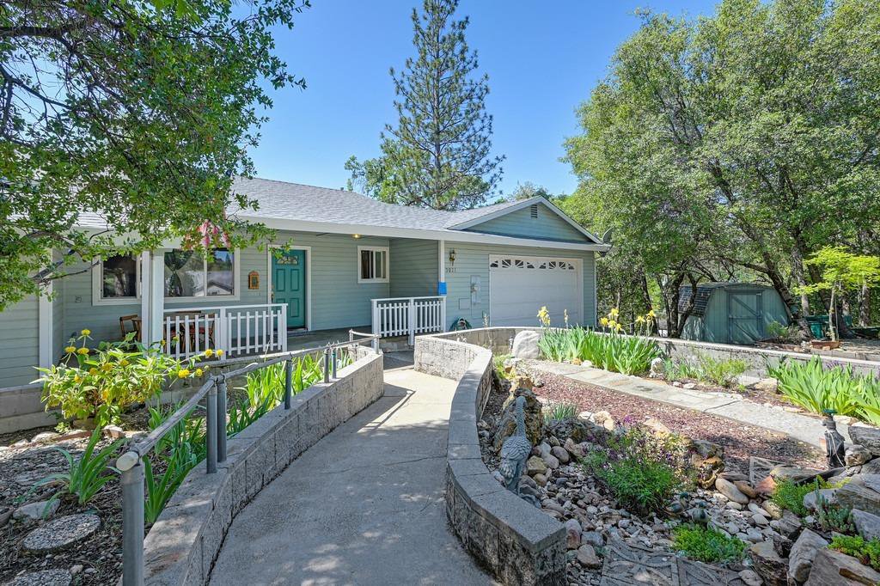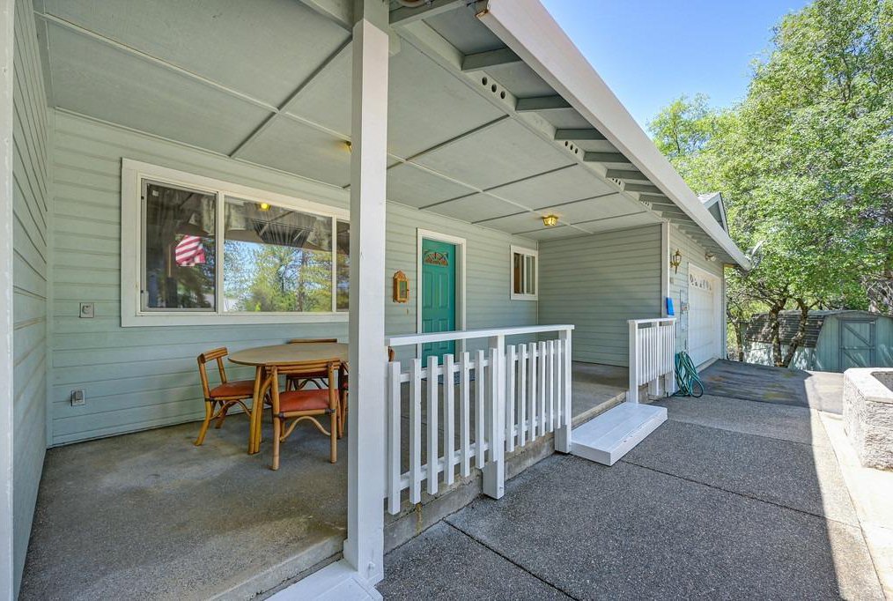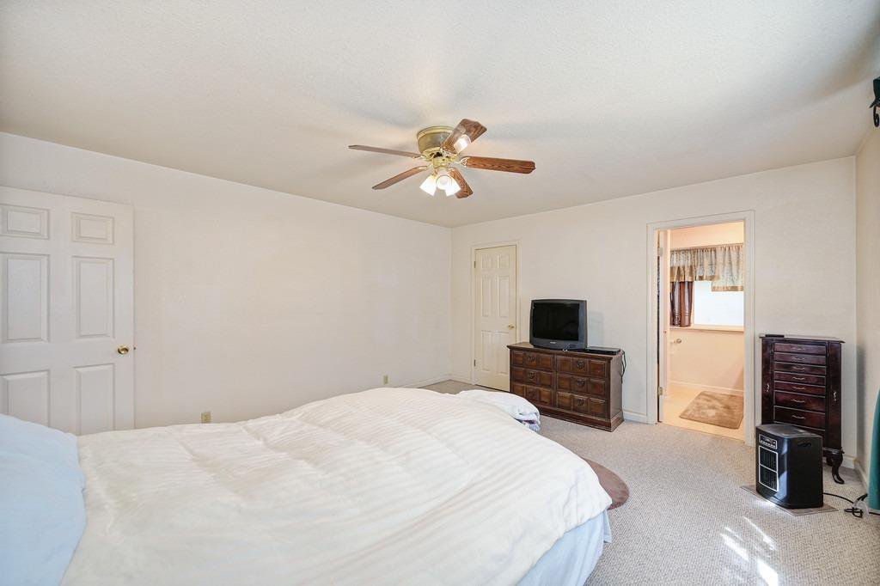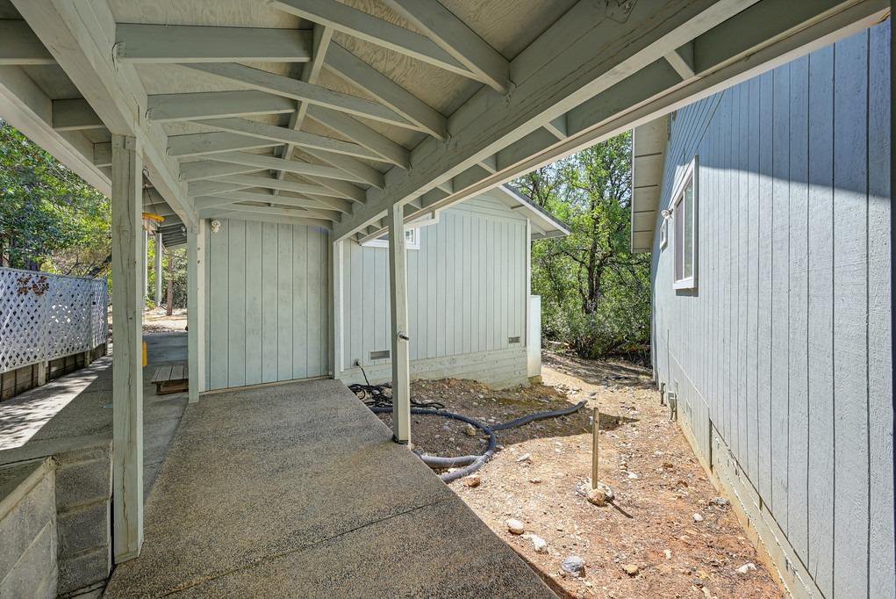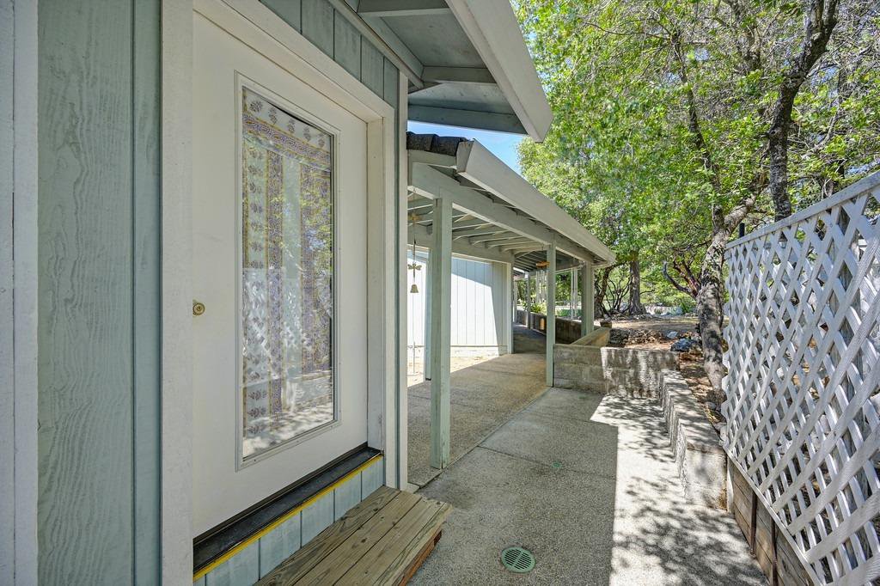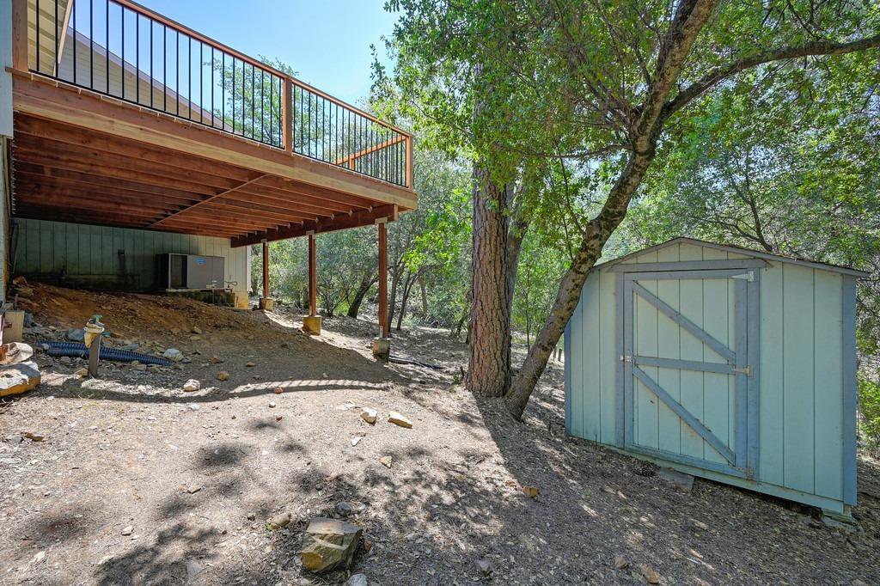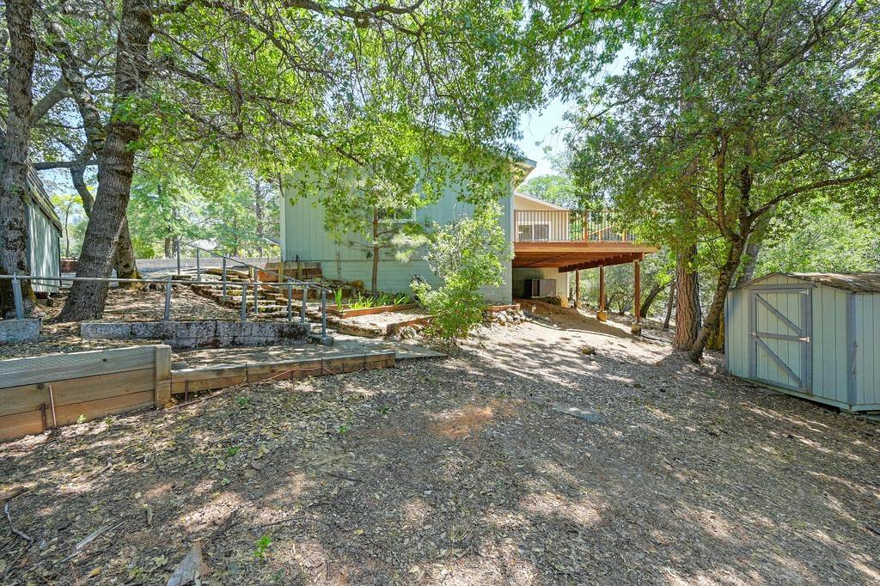3021 Lansdowne Lane, Placerville, CA 95667
- $599,000
- 3
- BD
- 3
- Full Baths
- 1
- Half Bath
- 2,328
- SqFt
- List Price
- $599,000
- MLS#
- 224025409
- Status
- ACTIVE
- Bedrooms
- 3
- Bathrooms
- 3.5
- Living Sq. Ft
- 2,328
- Square Footage
- 2328
- Type
- Single Family Residential
- Zip
- 95667
- City
- Placerville
Property Description
Welcome to this captivating Placerville home on nearly three-fourths of an acre! This charming property has been lovingly updated with a new roof and deck, and it boasts an incredible opportunity of one the only properties in this price range that features a permitted detached guest unit w/full bath for added value and versatility. As you approach the property, you'll be struck by its enchanting curb appeal and expansive lot. The outdoor space provides limitless possibilities, whether you're envisioning a serene garden retreat, an entertaining haven, or simply a private oasis to enjoy. Inside, you'll find a well-maintained home. The main residence offers a comfortable layout that exudes warmth and coziness. Brand new ROOF and DECK just completed! Adjacent to the kitchen, the dining area serves as the perfect gathering spot for shared meals and cherished moments. The primary bedroom in the main residence offers a peaceful sanctuary with its own en-suite bathroom, providing a personal haven within the property. Two additional bedrooms offer flexibility. Location is outstanding. Only one minute to Highway 50, one hour to Tahoe or 45 minutes to Sacramento.
Additional Information
- Land Area (Acres)
- 0.72
- Year Built
- 1995
- Subtype
- Single Family Residence
- Subtype Description
- Custom, Detached, Full
- Construction
- Ceiling Insulation, Floor Insulation, Wall Insulation, Lap Siding, Wood
- Foundation
- ConcretePerimeter
- Stories
- 1
- Garage Spaces
- 2
- Garage
- Attached, Garage Facing Front
- Baths Other
- Tile, Tub w/Shower Over, Window
- Floor Coverings
- Carpet, Linoleum, Tile
- Laundry Description
- Inside Room
- Dining Description
- Space in Kitchen
- Kitchen Description
- Pantry Closet, Tile Counter
- Kitchen Appliances
- Dishwasher
- Number of Fireplaces
- 1
- Fireplace Description
- Wood Stove
- Misc
- Dog Run
- Cooling
- Ceiling Fan(s), Central
- Heat
- Central, Wood Stove
- Water
- Public
- Utilities
- Cable Connected, Propane Tank Leased, DSL Available, Electric
- Sewer
- Septic System
Mortgage Calculator
Listing courtesy of Patti Smith Real Estate.

All measurements and all calculations of area (i.e., Sq Ft and Acreage) are approximate. Broker has represented to MetroList that Broker has a valid listing signed by seller authorizing placement in the MLS. Above information is provided by Seller and/or other sources and has not been verified by Broker. Copyright 2024 MetroList Services, Inc. The data relating to real estate for sale on this web site comes in part from the Broker Reciprocity Program of MetroList® MLS. All information has been provided by seller/other sources and has not been verified by broker. All interested persons should independently verify the accuracy of all information. Last updated .





