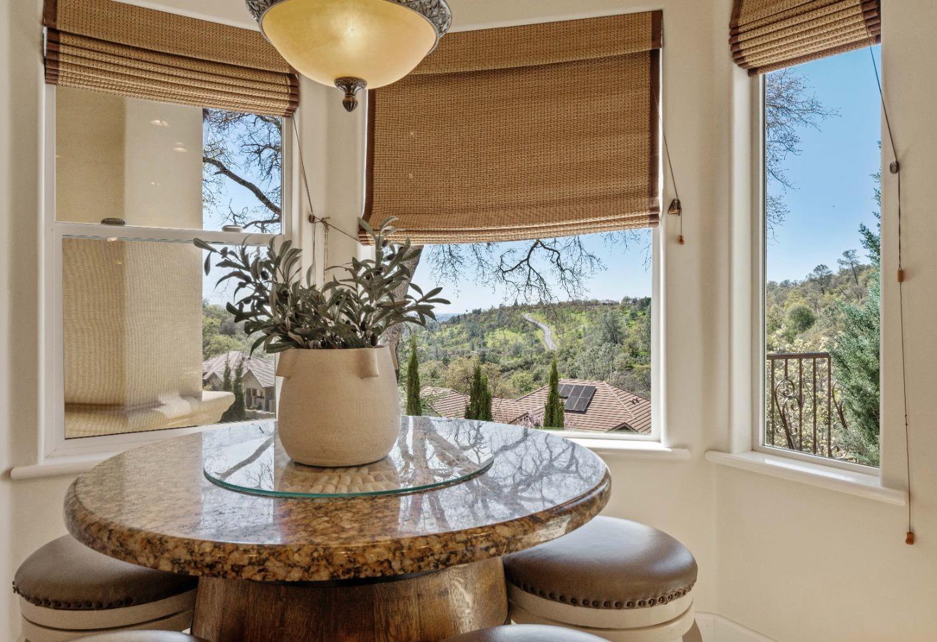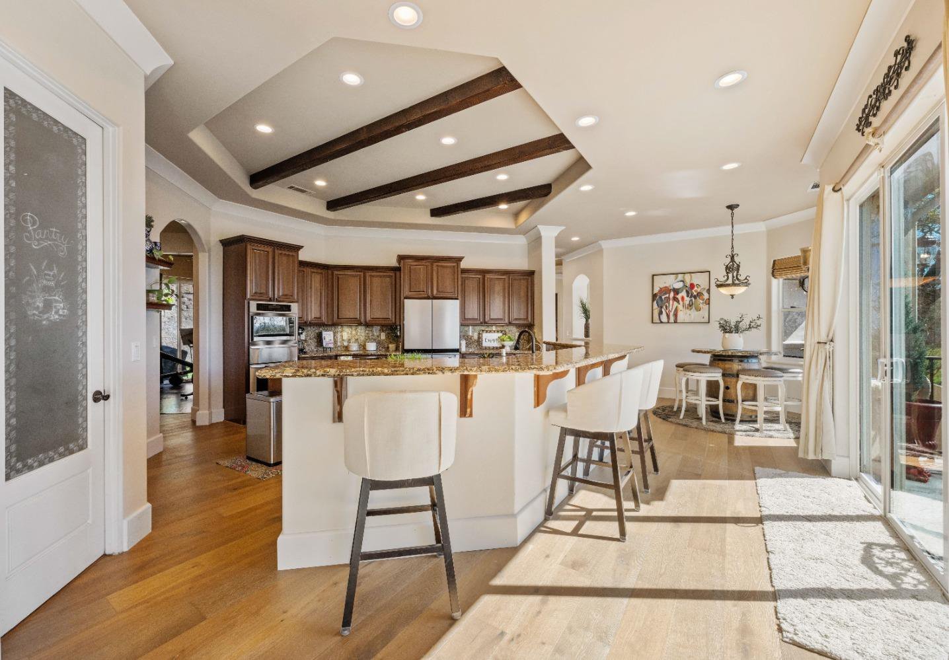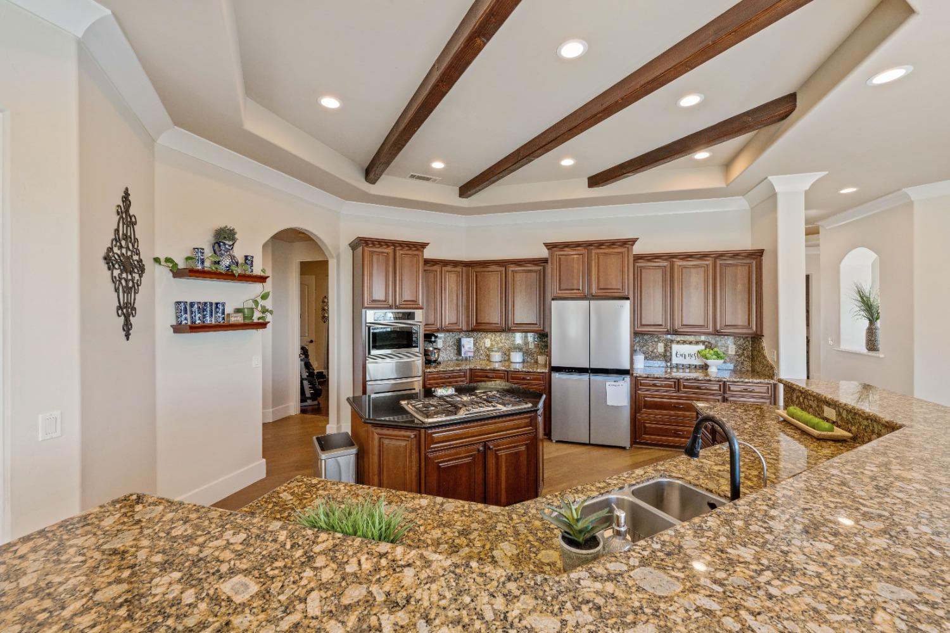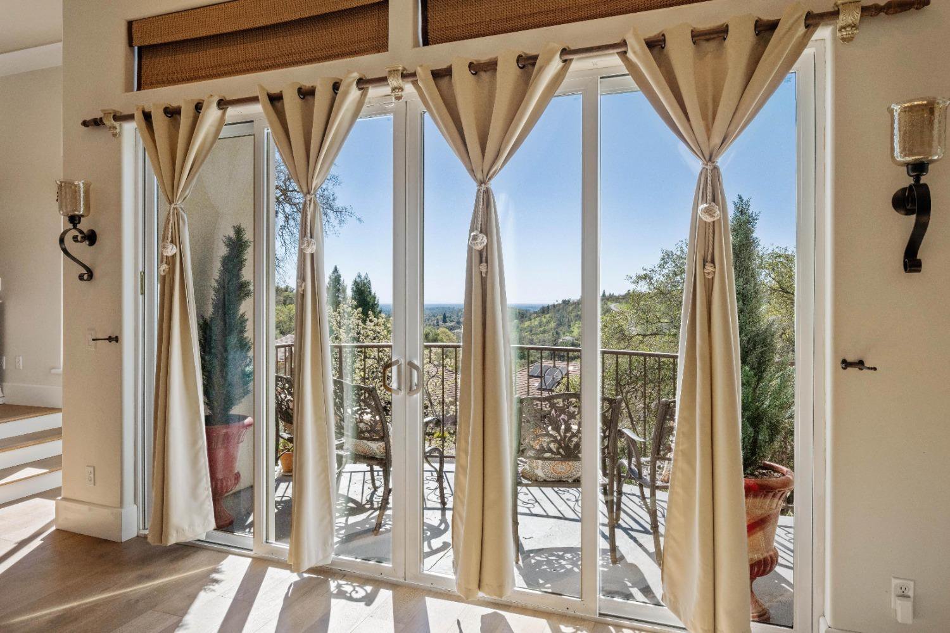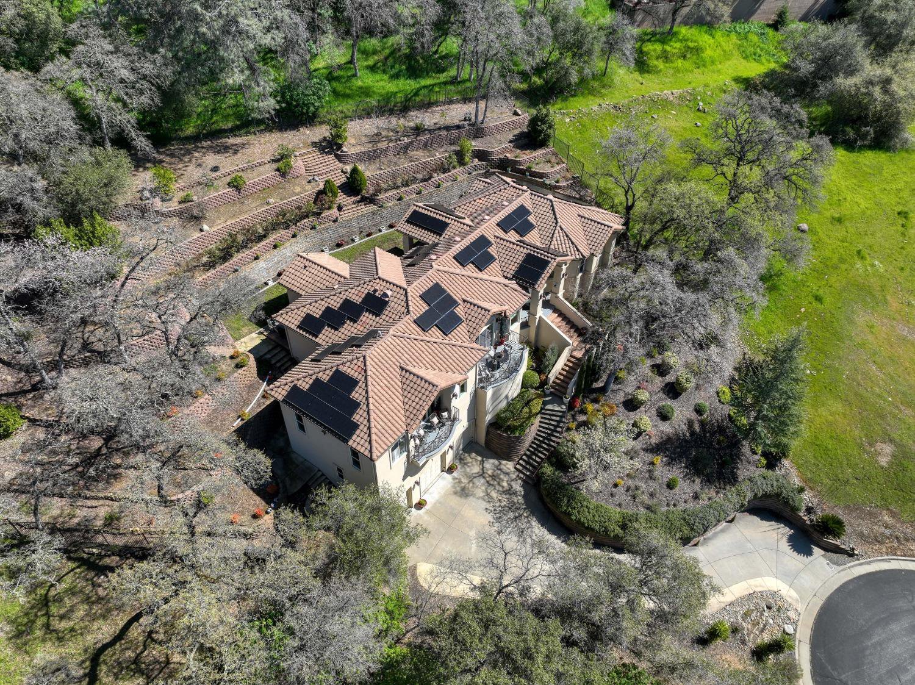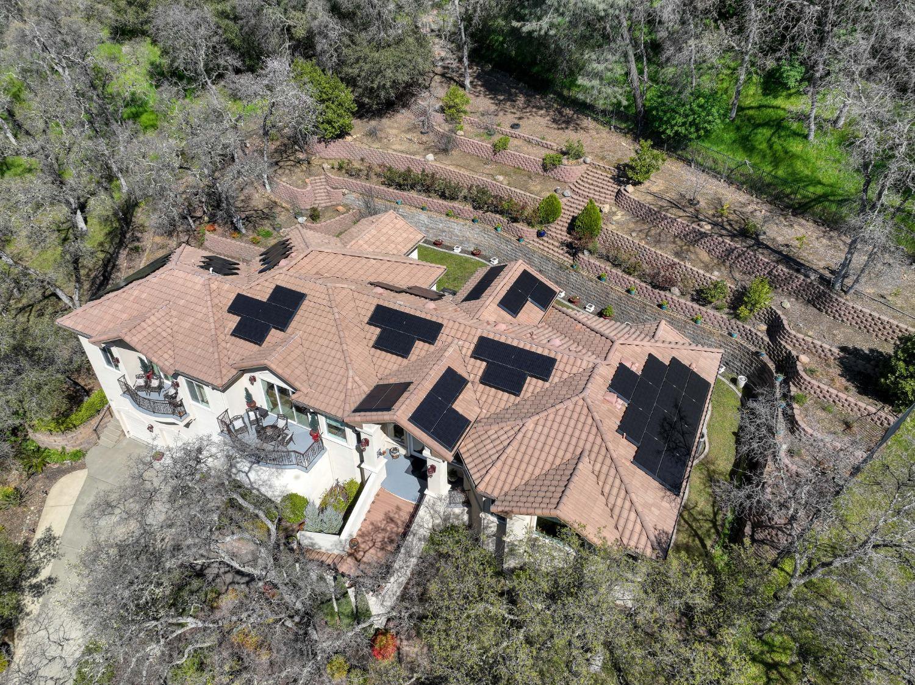10222 Sunrise Vista, Auburn, CA 95603
- $945,000
- 4
- BD
- 3
- Full Baths
- 1
- Half Bath
- 3,459
- SqFt
- List Price
- $945,000
- Price Change
- ▼ $30,000 1712021704
- MLS#
- 224024921
- Status
- PENDING
- Building / Subdivision
- Granite Bay Vista
- Bedrooms
- 4
- Bathrooms
- 3.5
- Living Sq. Ft
- 3,459
- Square Footage
- 3459
- Type
- Single Family Residential
- Zip
- 95603
- City
- Auburn
Property Description
SEE VIDEO!! VIEWS!! SOLAR!! Welcome to your dream home nestled in the prestigious Granite Bay Vista community! This single-story sanctuary boasts luxury at every turn. Step inside to discover newly installed European Oak floors that exude warmth throughout. Embrace sustainable living with 48 panels (16.32kW) of a newly installed solar system ensuring eco-friendly energy efficiency. Breathtaking panoramic views that stretch as far as the eye can see can be seen from the primary, kitchen and living room. This home offers a spacious junior suite and a lavish master bedroom complete with a spa-like bathroom, where tranquility awaits after a long day. With a total of four bedrooms, there's ample space for all. Entertain with ease in the expansive gourmet kitchen featuring a generous breakfast bar, perfect for hosting memorable gatherings. Cozy up by one of two fireplaces on chilly evenings, or step out onto one of the two balconies to soak in the beauty of the surrounding landscape and sun. Outside, indulge your green thumb in the gardener's dream backyard, filled with planting terraces and ample space for private relaxation and recreation. With over 3400 square feet of single story living space, this home offers a perfect blend of comfort and sophistication. Low quarterly HOA
Additional Information
- Land Area (Acres)
- 0.519
- Year Built
- 2006
- Subtype
- Single Family Residence
- Subtype Description
- Detached
- Style
- Mediterranean, Spanish
- Construction
- Stucco, Wood
- Foundation
- Combination
- Stories
- 1
- Garage Spaces
- 3
- Garage
- Attached, Garage Door Opener, Garage Facing Front
- House FAces
- West
- Baths Other
- Shower Stall(s), Double Sinks, Granite, Jack & Jill, Jetted Tub, Tub w/Shower Over
- Master Bath
- Shower Stall(s), Double Sinks, Soaking Tub, Granite, Walk-In Closet 2+
- Floor Coverings
- Simulated Wood, Tile, Wood
- Laundry Description
- Hookups Only, Inside Area, Inside Room
- Dining Description
- Formal Area
- Kitchen Description
- Granite Counter, Island
- Kitchen Appliances
- Gas Cook Top, Built-In Gas Oven, Gas Water Heater, Dishwasher, Microwave
- Number of Fireplaces
- 2
- Fireplace Description
- Master Bedroom, Family Room
- HOA
- Yes
- Equipment
- Central Vacuum
- Cooling
- Ceiling Fan(s), Central
- Heat
- Central, Gas
- Water
- Public
- Utilities
- Public
- Sewer
- Public Sewer
- Restrictions
- Other
Mortgage Calculator
Listing courtesy of Real Broker.

All measurements and all calculations of area (i.e., Sq Ft and Acreage) are approximate. Broker has represented to MetroList that Broker has a valid listing signed by seller authorizing placement in the MLS. Above information is provided by Seller and/or other sources and has not been verified by Broker. Copyright 2024 MetroList Services, Inc. The data relating to real estate for sale on this web site comes in part from the Broker Reciprocity Program of MetroList® MLS. All information has been provided by seller/other sources and has not been verified by broker. All interested persons should independently verify the accuracy of all information. Last updated .







