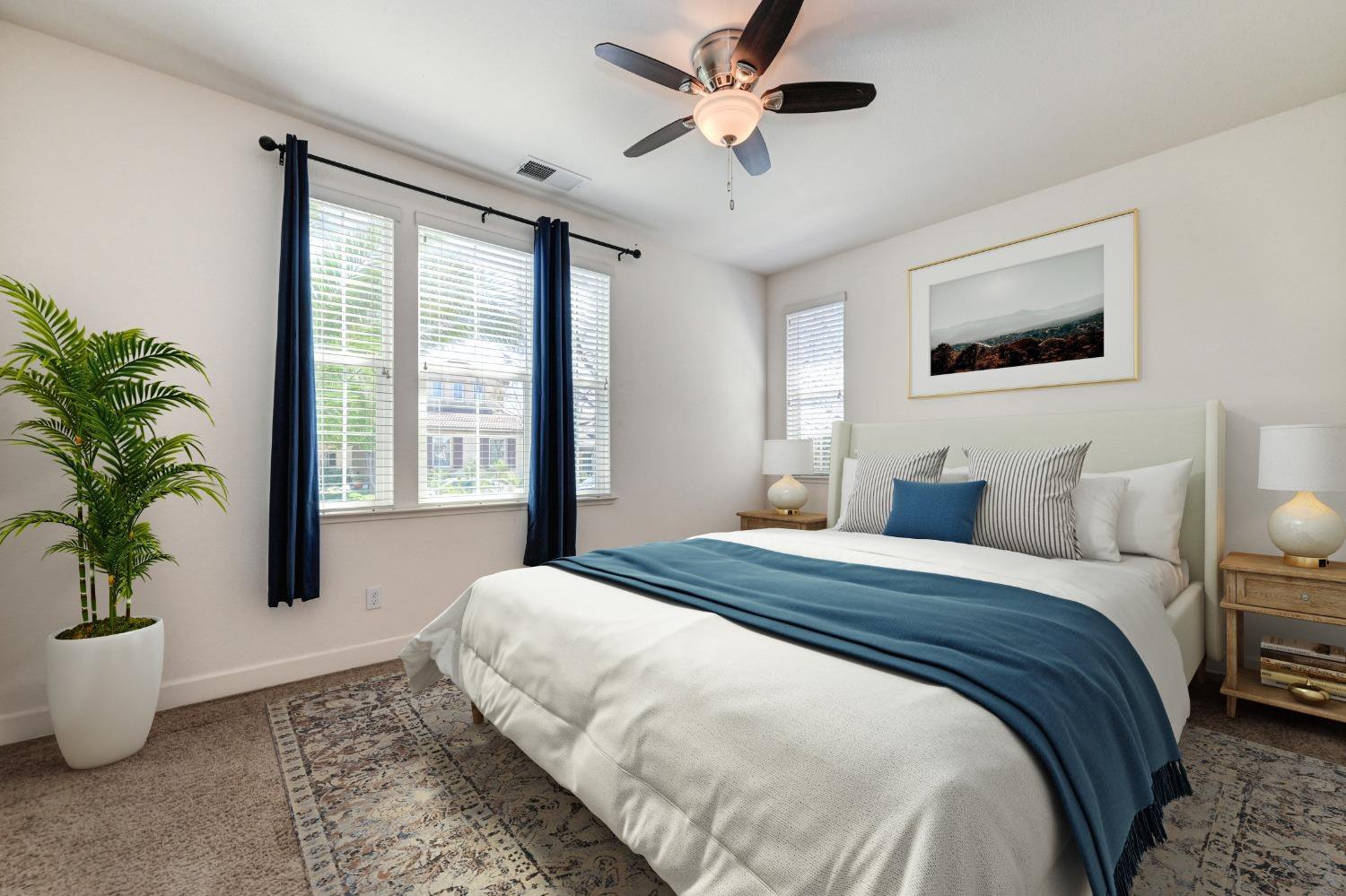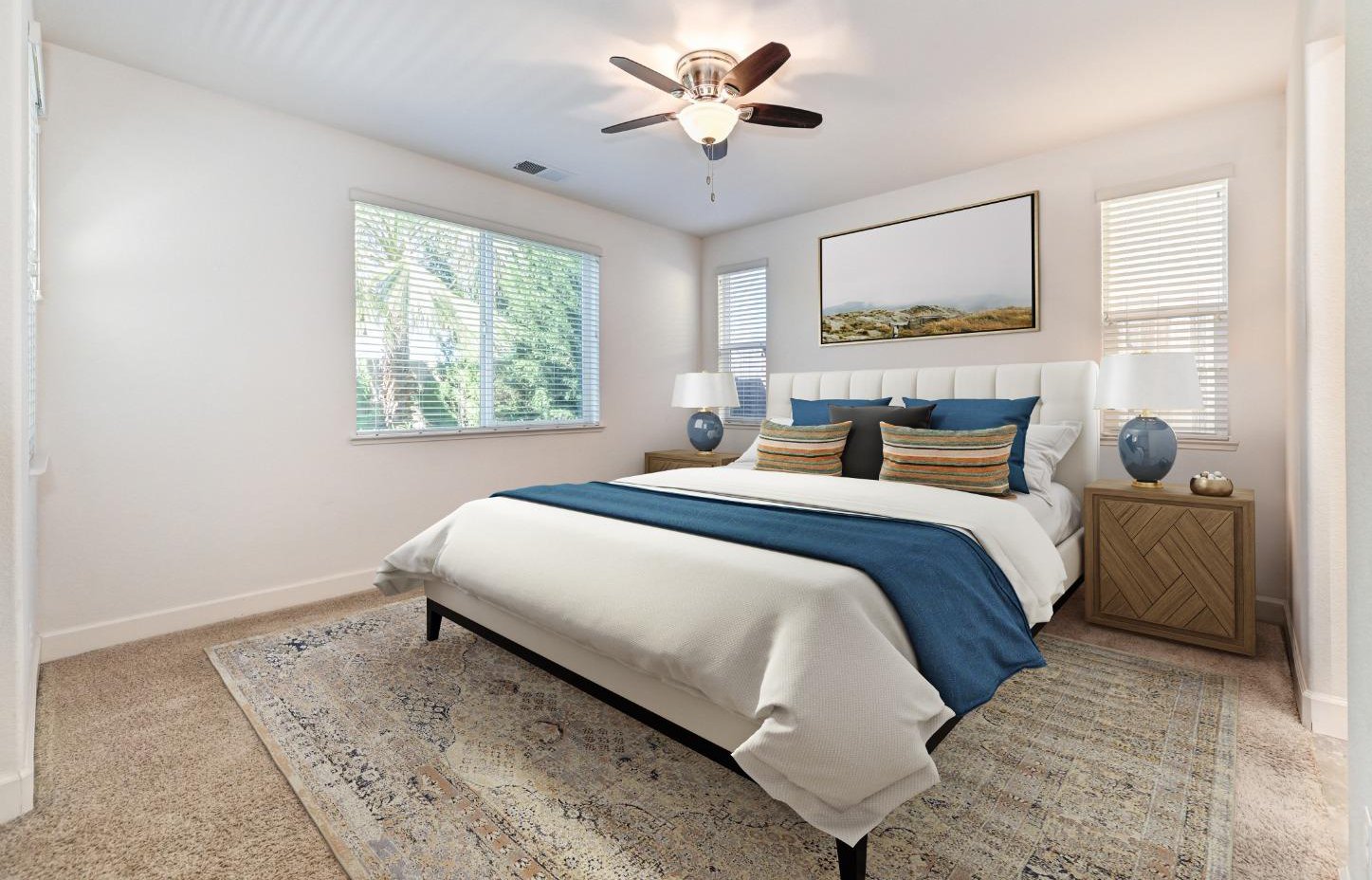1405 Skibbereen Way, Rocklin, CA 95765
- $735,000
- 4
- BD
- 3
- Full Baths
- 2,265
- SqFt
- List Price
- $735,000
- MLS#
- 224024897
- Status
- PENDING
- Bedrooms
- 4
- Bathrooms
- 3
- Living Sq. Ft
- 2,265
- Square Footage
- 2265
- Type
- Single Family Residential
- Zip
- 95765
- City
- Rocklin
Property Description
This stunning 4 bed, 3 bath abode boasts newly refreshed landscaping, ensuring maximum curb appeal from the moment you arrive! Upon entering, you're greeted by a spacious drop zone equipped with cabinetry, ideal for accommodating busy families. The open concept family room is flooded with natural light pouring in through numerous windows, complemented by a cozy gas fireplace. The kitchen is a chef's delight, featuring under cabinet lighting, pantry closet, & central island with a sink, providing ample space for meal prep and additional seating. Overlooking the dining area and living room, the kitchen creates a seamless flow throughout the main living space. Convenience meets functionality in the well-appointed laundry room, equipped with cabinets and a dedicated counter for folding laundry, making household chores a breeze. Retreat to the luxurious master suite, complete with double sinks, a shower stall, a soaker tub, and a walk-in closet, offering a private oasis to unwind after a long day! Step outside to the backyard sanctuary, where an added back patio and expansive pergola provide the perfect setting for outdoor entertaining. Lush landscaping surrounds the property, offering a private and tranquil atmosphere. With owned solar you'll enjoy cost savings year-round!
Additional Information
- Land Area (Acres)
- 0.1307
- Year Built
- 2015
- Subtype
- Single Family Residence
- Subtype Description
- Detached
- Construction
- Stucco
- Foundation
- Slab
- Stories
- 1
- Garage Spaces
- 2
- Garage
- Attached, Garage Facing Front
- Baths Other
- Shower Stall(s), Double Sinks, Jack & Jill, Tub w/Shower Over, Window
- Master Bath
- Shower Stall(s), Double Sinks, Tub, Walk-In Closet, Window
- Floor Coverings
- Carpet, Tile
- Laundry Description
- Cabinets, Dryer Included, Gas Hook-Up, Washer Included, Inside Room
- Dining Description
- Dining/Family Combo, Space in Kitchen
- Kitchen Description
- Pantry Closet, Quartz Counter, Island w/Sink
- Kitchen Appliances
- Free Standing Gas Range, Free Standing Refrigerator, Dishwasher, Microwave
- Number of Fireplaces
- 1
- Fireplace Description
- Family Room, Gas Starter
- Cooling
- Ceiling Fan(s), Central, Whole House Fan
- Heat
- Central, Fireplace(s), Natural Gas
- Water
- Meter on Site, Public
- Utilities
- Cable Available, Public, Solar, Electric, Natural Gas Connected
- Sewer
- Sewer Connected, Public Sewer
Mortgage Calculator
Listing courtesy of M.O.R.E. Real Estate Group.

All measurements and all calculations of area (i.e., Sq Ft and Acreage) are approximate. Broker has represented to MetroList that Broker has a valid listing signed by seller authorizing placement in the MLS. Above information is provided by Seller and/or other sources and has not been verified by Broker. Copyright 2024 MetroList Services, Inc. The data relating to real estate for sale on this web site comes in part from the Broker Reciprocity Program of MetroList® MLS. All information has been provided by seller/other sources and has not been verified by broker. All interested persons should independently verify the accuracy of all information. Last updated .


























