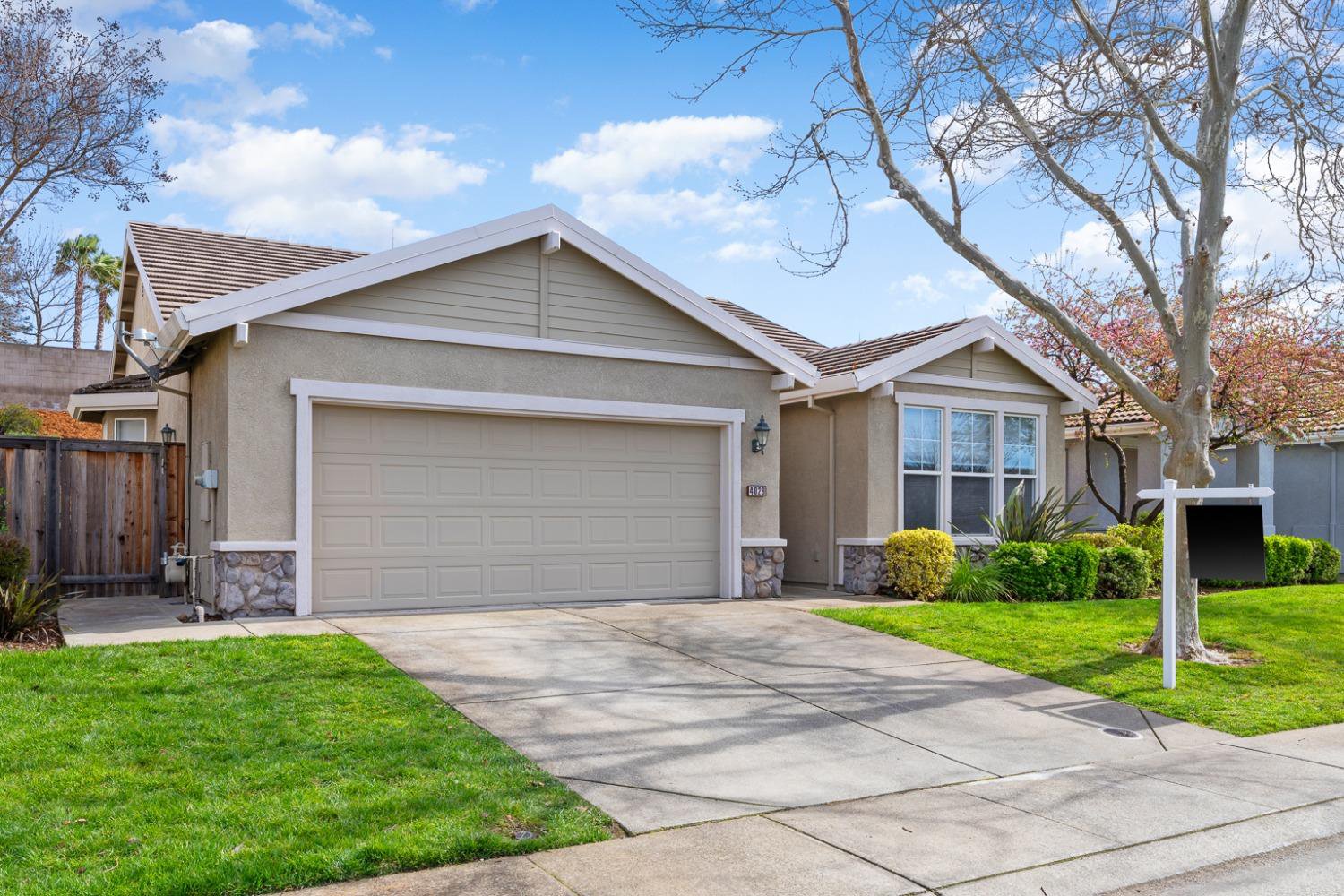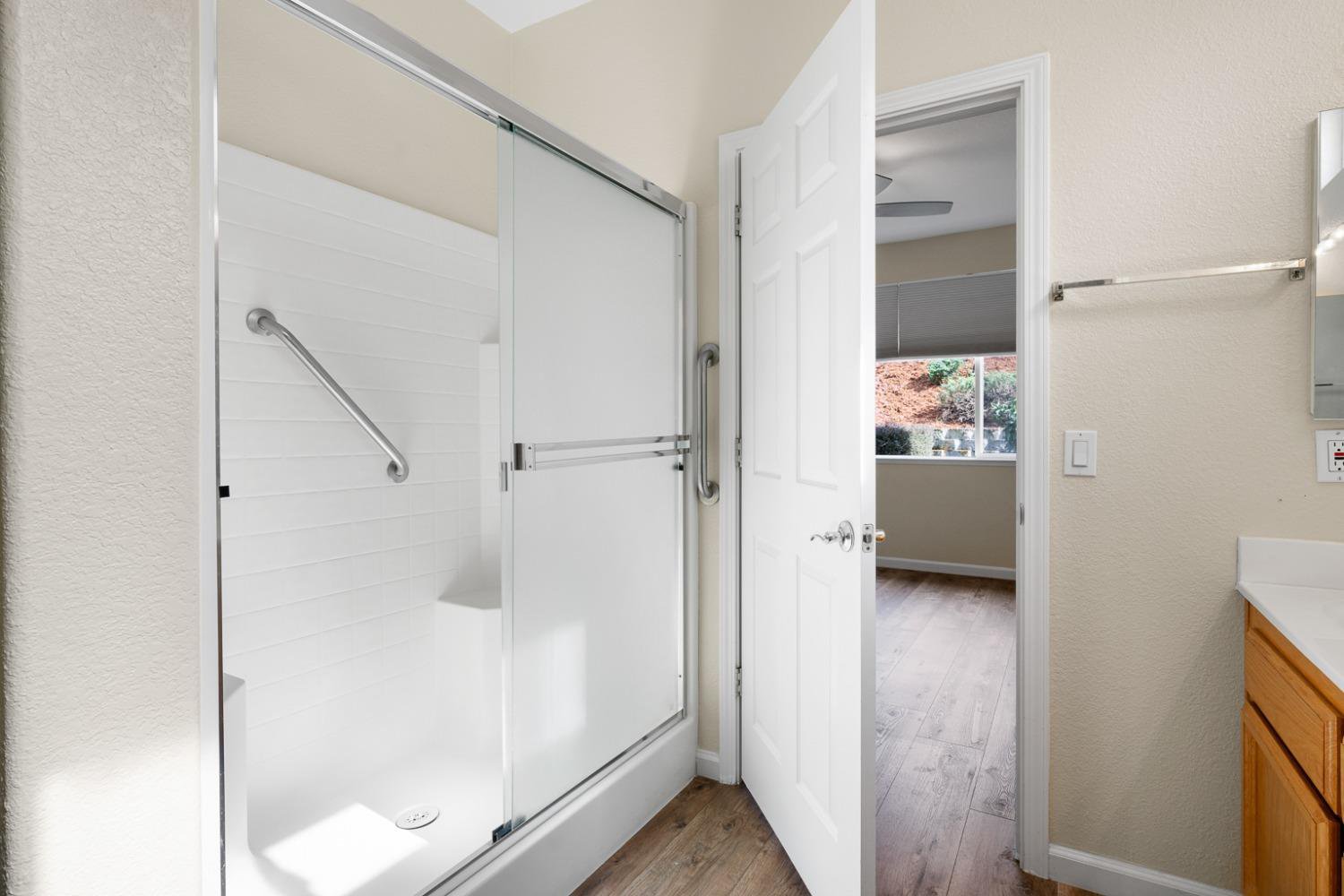4029 Coldwater Drive, Rocklin, CA 95765
- $580,000
- 2
- BD
- 2
- Full Baths
- 1,625
- SqFt
- List Price
- $580,000
- MLS#
- 224024620
- Status
- ACTIVE
- Bedrooms
- 2
- Bathrooms
- 2
- Living Sq. Ft
- 1,625
- Square Footage
- 1625
- Type
- Single Family Residential
- Zip
- 95765
- City
- Rocklin
Property Description
Welcome to Springfield at Whitney Ranch, THE exclusive 55+ gated community in Rocklin! This beautiful home exudes style and grace and you're sure to love it. The community feels serene and safe with plenty of walking opportunities and Whitney Oaks Golf course is just a few blocks away! The home features newer luxury vinyl plank flooring (no carpet!), newer paint and 10 foot ceilings. You'll love the open kitchen design with tons of counter space, tile floors, a breakfast nook and gas range. The guest bedroom & bathroom is separate from the master bedroom giving guests plenty of privacy. The master bedroom boasts a dual vanity in the bathroom, a ceiling fans a large walk in closet. The layout includes a formal dining room, spacious living room with a big picture window, a laundry room with a sink & cupboards and an office/den that could be a 3rd bedroom. The backyard is great! You'll enjoy taking your morning coffee on the covered patio admiring your copious fruit trees & freshly barked planting areas. Springfield at Whitney Oaks features a clubhouse, two pools, fitness center, library, bocce ball, tennis and pickleball courts, as well as multiple club activities & tons of walking trails! You'll fit right in! Welcome home, friend.
Additional Information
- Land Area (Acres)
- 0.152
- Year Built
- 1999
- Subtype
- Single Family Residence
- Subtype Description
- Detached
- Construction
- Stucco, Frame
- Foundation
- Concrete, Slab
- Stories
- 1
- Garage Spaces
- 2
- Garage
- Garage Facing Front
- House FAces
- Northwest
- Baths Other
- Tub w/Shower Over
- Floor Coverings
- Tile, Vinyl, See Remarks
- Laundry Description
- Gas Hook-Up, Inside Room
- Dining Description
- Breakfast Nook, Formal Area
- Kitchen Description
- Breakfast Area, Other Counter
- Kitchen Appliances
- Free Standing Gas Range, Dishwasher, Disposal
- HOA
- Yes
- Pool
- Yes
- Cooling
- Ceiling Fan(s), Central
- Heat
- Central
- Water
- Public
- Utilities
- Electric, Natural Gas Connected
- Sewer
- In & Connected, Public Sewer
- Restrictions
- Age Restrictions
Mortgage Calculator
Listing courtesy of Scott Realty.

All measurements and all calculations of area (i.e., Sq Ft and Acreage) are approximate. Broker has represented to MetroList that Broker has a valid listing signed by seller authorizing placement in the MLS. Above information is provided by Seller and/or other sources and has not been verified by Broker. Copyright 2024 MetroList Services, Inc. The data relating to real estate for sale on this web site comes in part from the Broker Reciprocity Program of MetroList® MLS. All information has been provided by seller/other sources and has not been verified by broker. All interested persons should independently verify the accuracy of all information. Last updated .




































