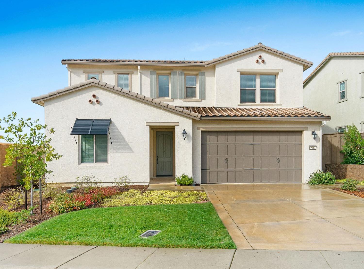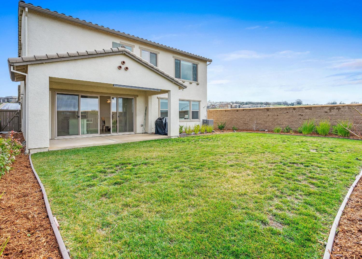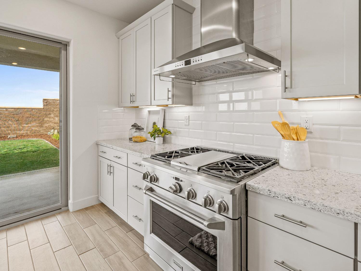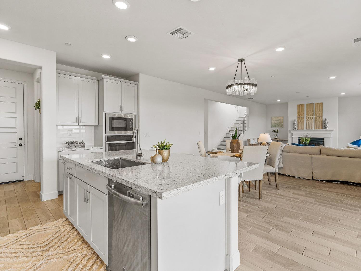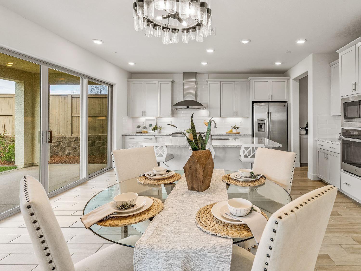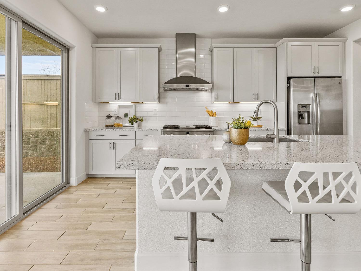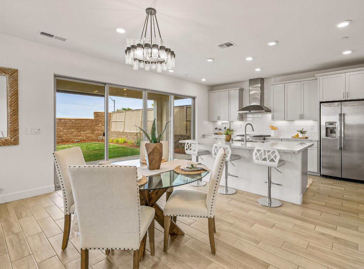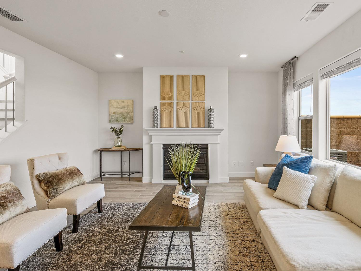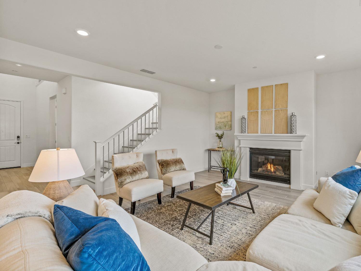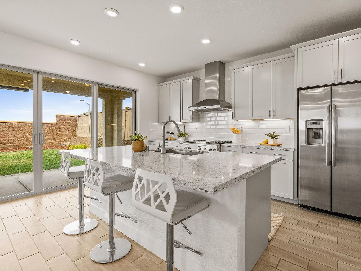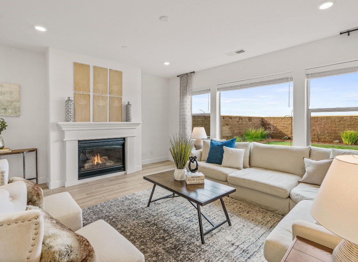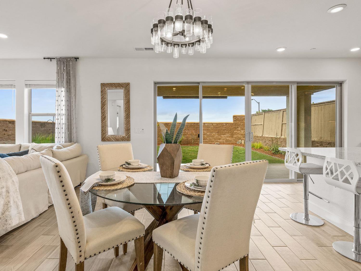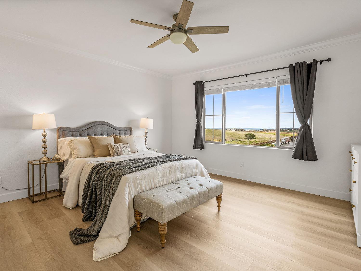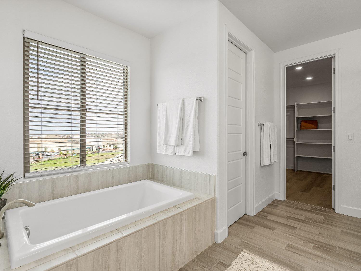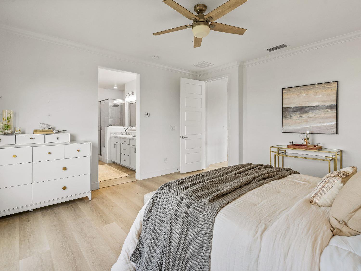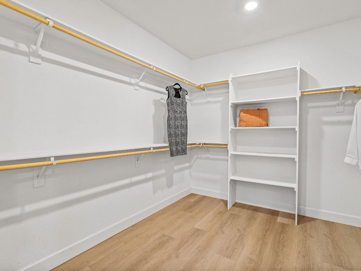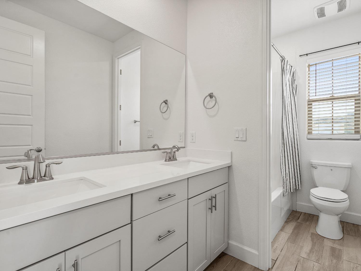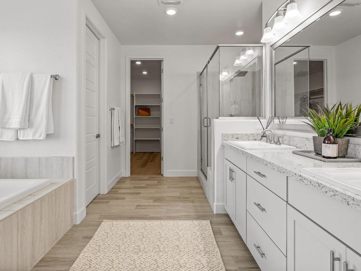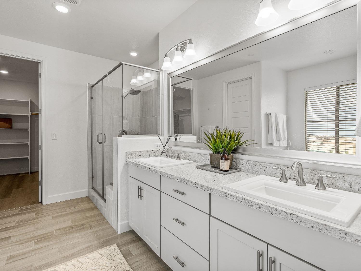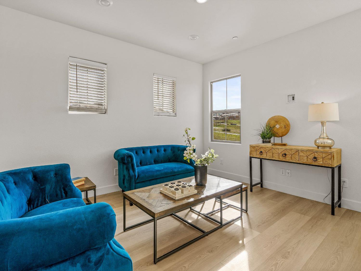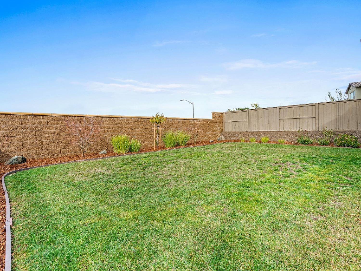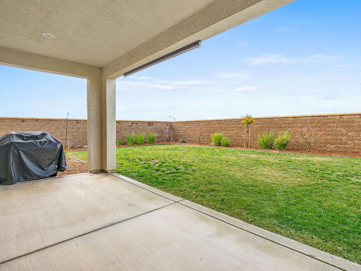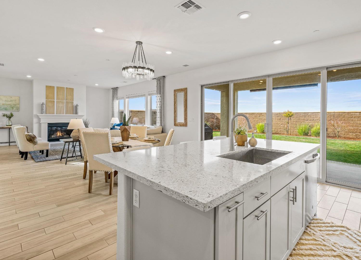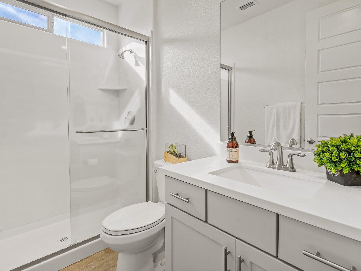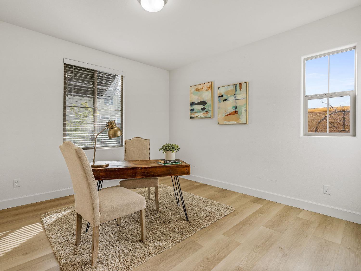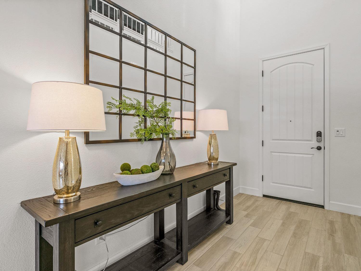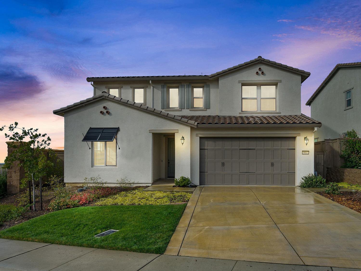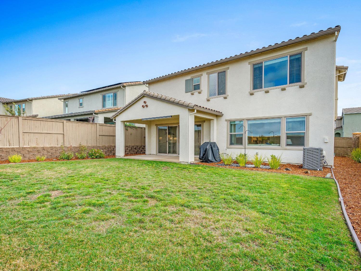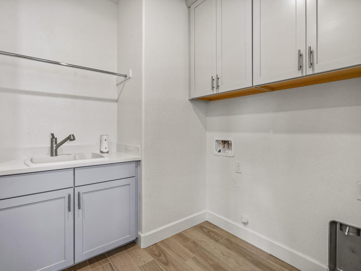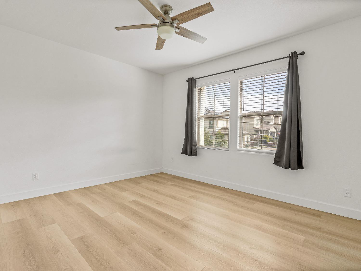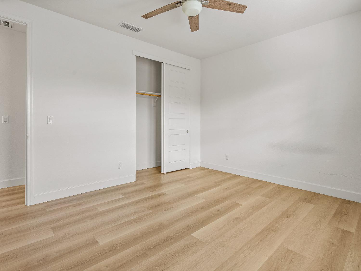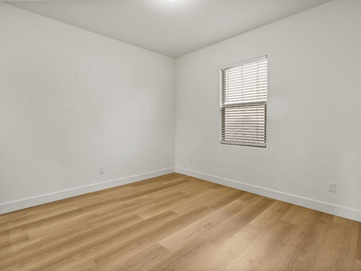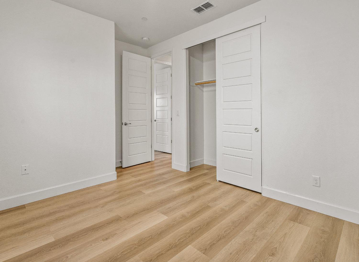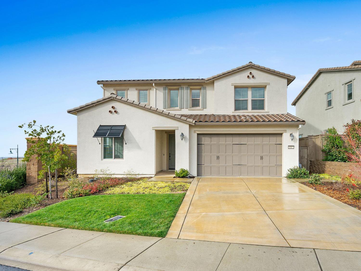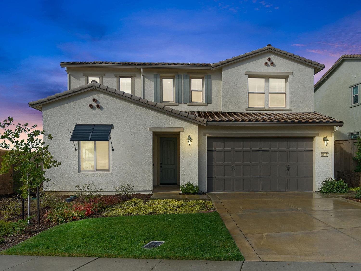9017 Bronzewing Place, El Dorado Hills, CA 95762
- $899,000
- 4
- BD
- 3
- Full Baths
- 2,527
- SqFt
- List Price
- $899,000
- MLS#
- 224024336
- Status
- ACTIVE
- Building / Subdivision
- Serrano - Sienna Ridge
- Bedrooms
- 4
- Bathrooms
- 3
- Living Sq. Ft
- 2,527
- Square Footage
- 2527
- Type
- Single Family Residential
- Zip
- 95762
- City
- El Dorado Hills
Property Description
Beautiful newer construction Farmhouse modern home located behind the gates of prestigious Serrano at Sienna Ridge. Extraordinary quality with numerous upgrades in this elegant home with wood like tile flooring throughout the main level along with many designer touches and upgrades. Outstanding indoor/outdoor living carries through to covered loggia and spacious private rear yard. High end architectural details include open floor plan, sliding French doors and great room with fireplace. Entertain seamlessly in your gourmet state of the art kitchen with large center island, commercial grade GE Monogram appliances, stone countertops, beautiful shaker style cabinetry & walk in pantry. Flexible floor plan with 4 bedrooms including downstairs guest room or home office with full bath and upstairs bonus room/loft. Primary suite is on the second level and has views of the Sacramento skyline and valley, large walk-in closet, extravagant bath with soaking tub, walk in shower and marble surround. Resort backyard includes large grassy area and plenty of room for a pool. Owned Solar. Set in prestigious Serrano with prime corner lot location and walking distance to new Safeway shopping center, Easy access to HWY 50 and Serrano Country Club. ONWED SOLAR. OAK RIDGE HS (buyer to verify)
Additional Information
- Land Area (Acres)
- 0.14
- Year Built
- 2019
- Subtype
- Single Family Residence
- Subtype Description
- Planned Unit Develop, Detached
- Style
- Contemporary
- Construction
- Concrete, Stucco, Frame, Glass, Wood
- Foundation
- Slab
- Stories
- 2
- Garage Spaces
- 2
- Garage
- Attached, Tandem Garage
- Baths Other
- Double Sinks, Tub w/Shower Over, Window
- Master Bath
- Closet, Shower Stall(s), Double Sinks, Granite, Stone, Tile, Tub
- Floor Coverings
- Carpet, Simulated Wood, Tile
- Laundry Description
- Cabinets, Sink, Upper Floor, Inside Room
- Dining Description
- Breakfast Nook, Dining/Family Combo, Space in Kitchen
- Kitchen Description
- Breakfast Area, Butlers Pantry, Pantry Cabinet, Granite Counter, Island w/Sink, Kitchen/Family Combo
- Kitchen Appliances
- Built-In Electric Oven, Free Standing Refrigerator, Built-In Gas Range, Hood Over Range, Dishwasher, Disposal, Microwave
- Number of Fireplaces
- 1
- Fireplace Description
- Living Room
- HOA
- Yes
- Road Description
- Paved
- Cooling
- Ceiling Fan(s), Central
- Heat
- Central
- Water
- Meter on Site, Water District
- Utilities
- Cable Available, Public, Solar, Electric, Internet Available, Natural Gas Available, Natural Gas Connected, Other
- Sewer
- In & Connected
- Restrictions
- Signs, Exterior Alterations, Parking
Mortgage Calculator
Listing courtesy of BERKSHIRE HATHAWAY Home Services NorCal Real Estate.

All measurements and all calculations of area (i.e., Sq Ft and Acreage) are approximate. Broker has represented to MetroList that Broker has a valid listing signed by seller authorizing placement in the MLS. Above information is provided by Seller and/or other sources and has not been verified by Broker. Copyright 2024 MetroList Services, Inc. The data relating to real estate for sale on this web site comes in part from the Broker Reciprocity Program of MetroList® MLS. All information has been provided by seller/other sources and has not been verified by broker. All interested persons should independently verify the accuracy of all information. Last updated .
