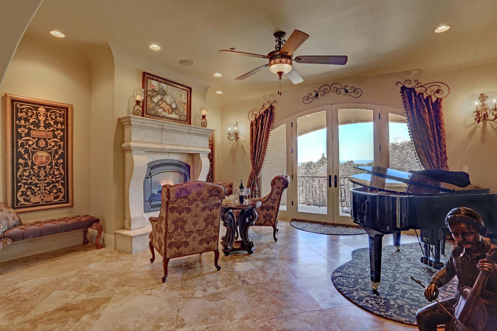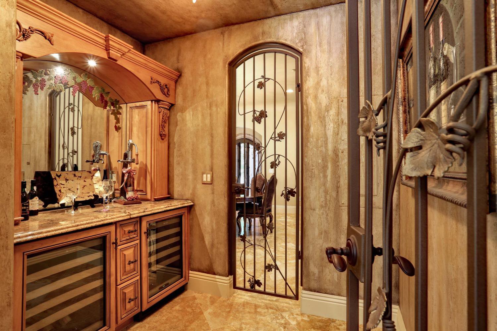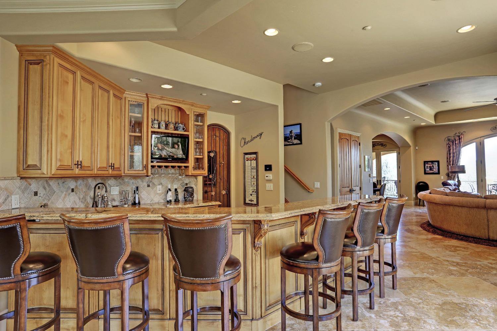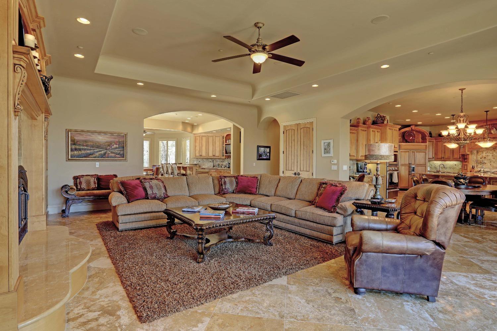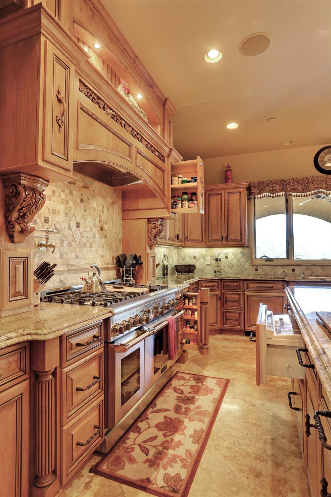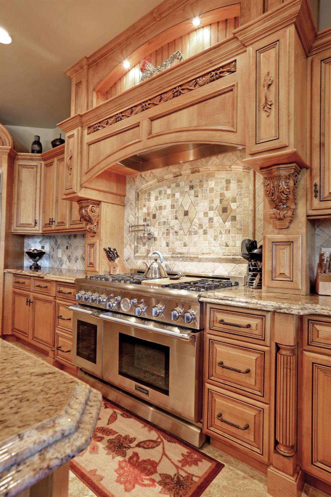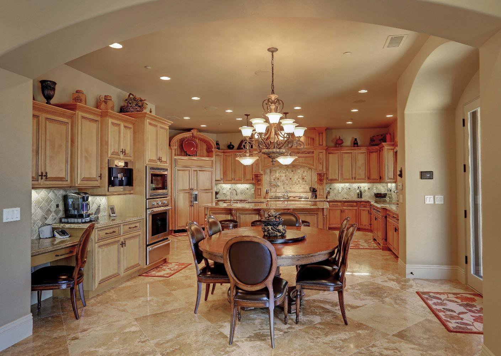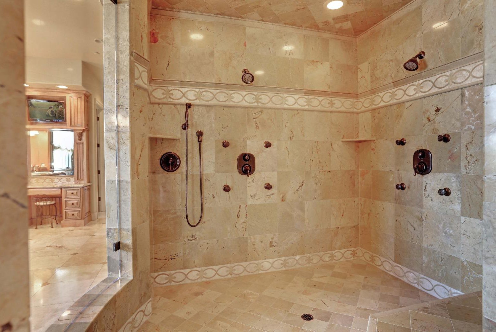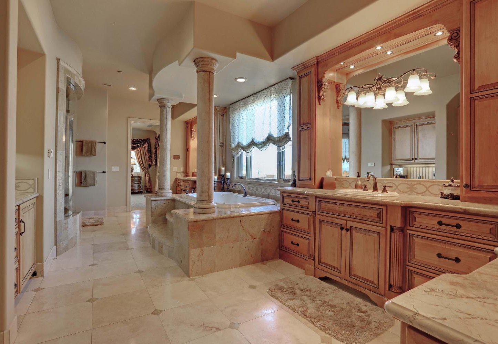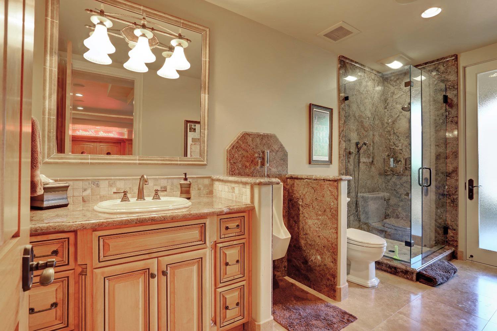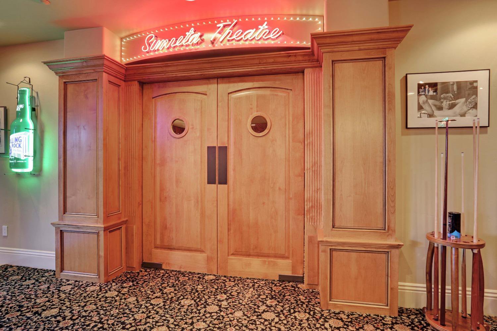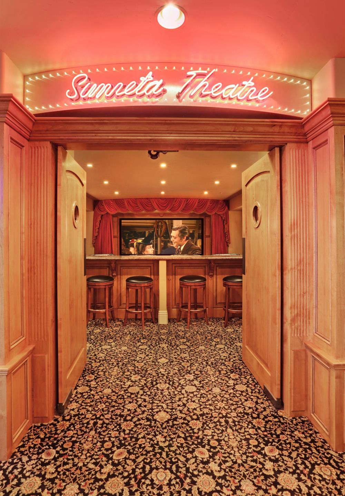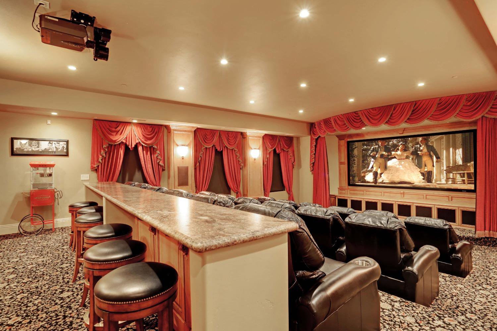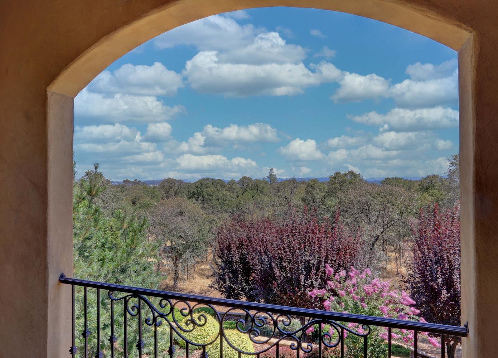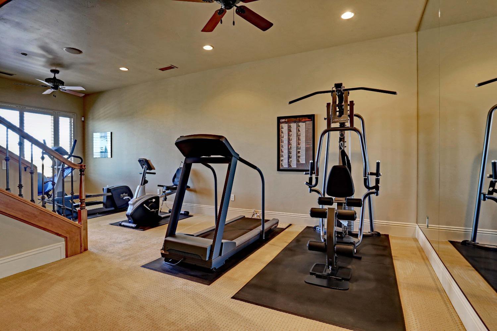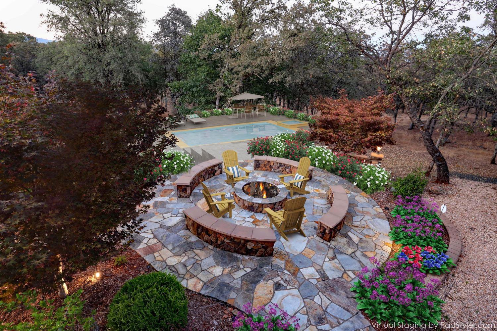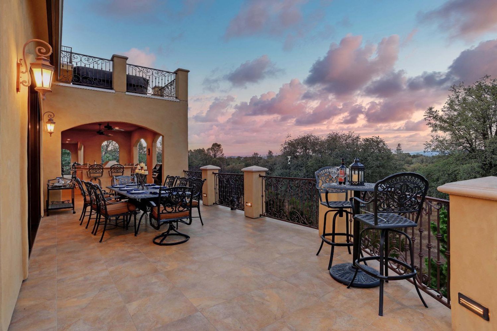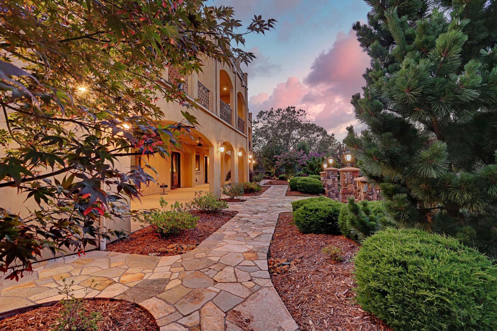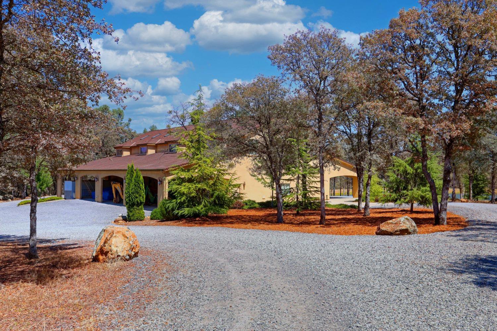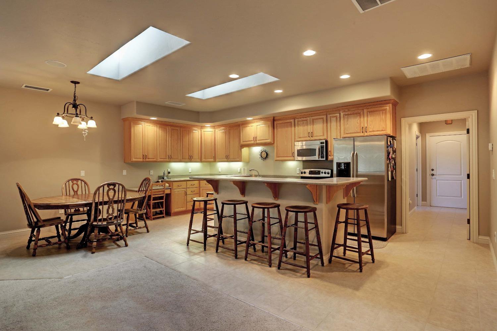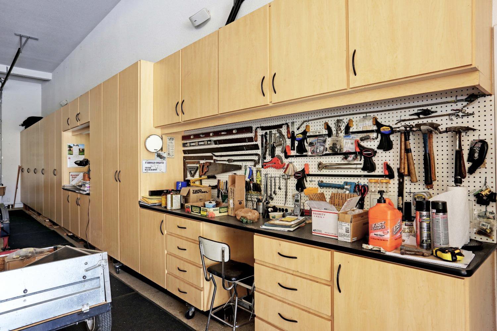6890 Country Side Lane, Auburn, CA 95602
- $5,998,000
- 4
- BD
- 5
- Full Baths
- 2
- Half Baths
- 14,727
- SqFt
- List Price
- $5,998,000
- MLS#
- 224024285
- Status
- ACTIVE
- Building / Subdivision
- Sierra Foothills Estates
- Bedrooms
- 4
- Bathrooms
- 5.5
- Living Sq. Ft
- 14,727
- Square Footage
- 14727
- Type
- Single Family Residential
- Zip
- 95602
- City
- Auburn
Property Description
Quintessential Sierra Foothills Estate,Sierra snow capped views, 5000SF detached garage, horse property w/trails awaits ~Spectacular entry thru magnificent double doors creates the setting -the finest finishes, appointments & craftsmanship are showcased throughout. 4 ensuite bedrms, main bedrm w/frplc, peaceful views, luxurious bath & balcony. Masterfully planned stunning kitchen opens to gathering rm,game rm w/wine bar. Rich woods encompass study. Lower level offers fantastic theater, sports rm., wine cellar. Elevator to 3 floors enjoy the Sierra views from the lookout. All bonused by multiple attached garages,spacious deck w/full kitchen &frplc to enjoy the beautiful outdoor views.Separate 10,000 sq.ft.under roof shop,RV garage,3bed.2ba.gst qrtrs,storage+carports. Sparkling shared pond w/dock, perfect spot for pool, private gated entry, irrig.water,tasteful landscape, equestrian trails, Solar is owned provides solar to home,shop& guest apt. This Estate is truly a magical property the Crown Jewel of the Sierra Foothills awaits POOL PHOTO IS VIRTUAL
Additional Information
- Land Area (Acres)
- 20
- Year Built
- 2008
- Subtype
- 2 Houses on Lot
- Subtype Description
- Custom, Luxury
- Style
- Mediterranean, Traditional
- Construction
- Ceiling Insulation, Floor Insulation, Stucco, Frame, Wall Insulation
- Foundation
- Combination, Raised
- Stories
- 4
- Carport Spaces
- 15
- Garage Spaces
- 15
- Garage
- Boat Dock, Boat Storage, RV Garage Detached, RV Storage, Tandem Garage, Garage Door Opener, Workshop in Garage, Other
- House FAces
- South
- Baths Other
- Shower Stall(s), Double Sinks, Stone, Tile, Tub w/Shower Over, Window, Radiant Heat
- Master Bath
- Double Sinks, Steam, Jetted Tub, Stone, Multiple Shower Heads, Radiant Heat, Window
- Floor Coverings
- Carpet, Stone
- Laundry Description
- Cabinets, Sink, Gas Hook-Up, See Remarks, Inside Room
- Dining Description
- Breakfast Nook, Formal Room, Dining Bar
- Kitchen Description
- Breakfast Area, Butlers Pantry, Pantry Closet, Granite Counter, Island w/Sink
- Kitchen Appliances
- Built-In Gas Range, Gas Water Heater, Built-In Refrigerator, Hood Over Range, Compactor, Dishwasher, Disposal, Microwave, Double Oven, Plumbed For Ice Maker, Warming Drawer, Wine Refrigerator, See Remarks, Other
- Number of Fireplaces
- 5
- Fireplace Description
- Living Room, Master Bedroom, Family Room, Gas Log
- HOA
- Yes
- Road Description
- Paved
- Rec Parking
- RV Storage, RV Garage Detached, Boat Storage
- Horses
- Yes
- Horse Amenities
- Riding Trail, Trailer Storage, Fenced, See Remarks
- Misc
- Balcony, Fireplace, BBQ Built-In, Kitchen, Covered Courtyard, Entry Gate, Wet Bar, Fire Pit
- Equipment
- Home Theater Equipment, Intercom, Networked, Central Vacuum
- Cooling
- Ceiling Fan(s), Central, Whole House Fan, MultiUnits, MultiZone
- Heat
- Propane, Central, Radiant Floor, Solar Heating, Solar w/Backup, Wood Stove, MultiUnits, Other
- Water
- Well
- Utilities
- Propane Tank Owned, Dish Antenna, Solar, Generator, Internet Available, See Remarks
- Sewer
- Septic System
Mortgage Calculator
Listing courtesy of Coldwell Banker Grass Roots Realty.

All measurements and all calculations of area (i.e., Sq Ft and Acreage) are approximate. Broker has represented to MetroList that Broker has a valid listing signed by seller authorizing placement in the MLS. Above information is provided by Seller and/or other sources and has not been verified by Broker. Copyright 2024 MetroList Services, Inc. The data relating to real estate for sale on this web site comes in part from the Broker Reciprocity Program of MetroList® MLS. All information has been provided by seller/other sources and has not been verified by broker. All interested persons should independently verify the accuracy of all information. Last updated .












