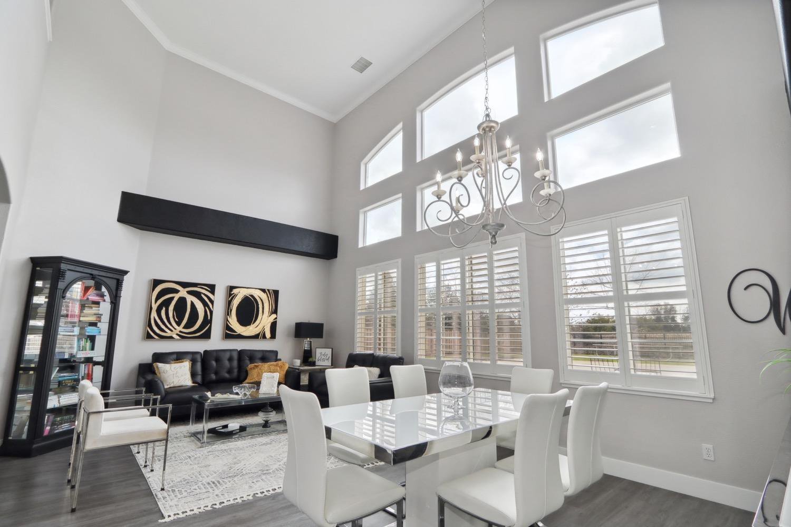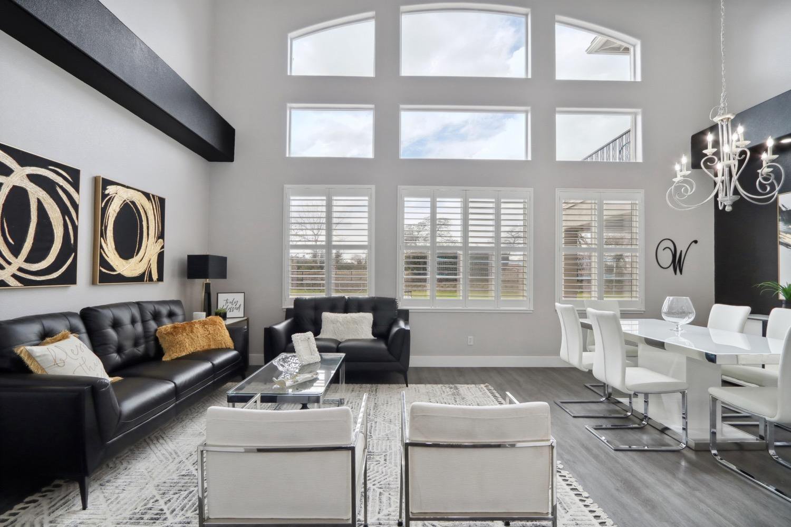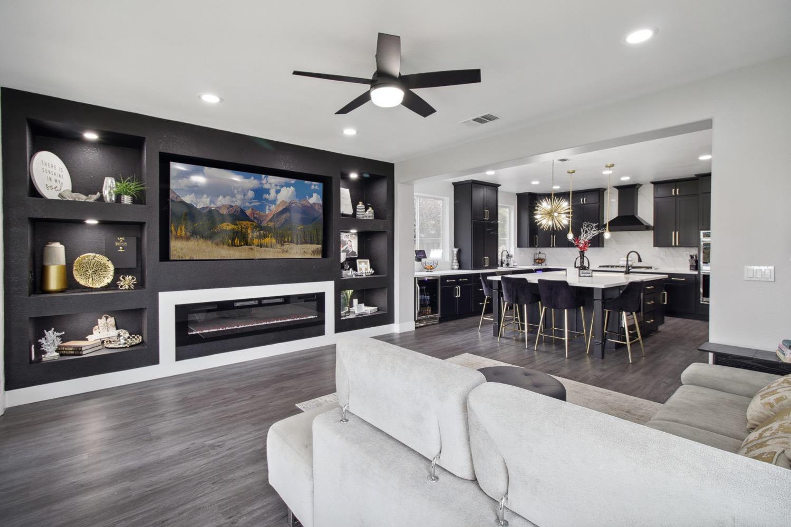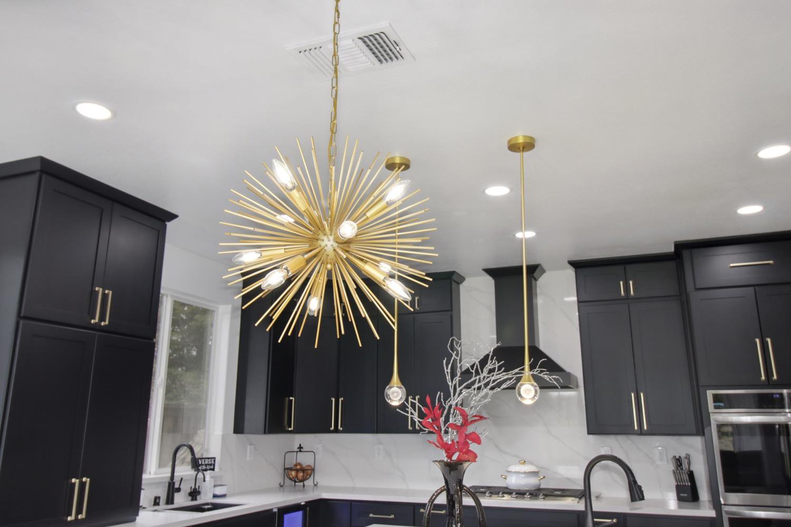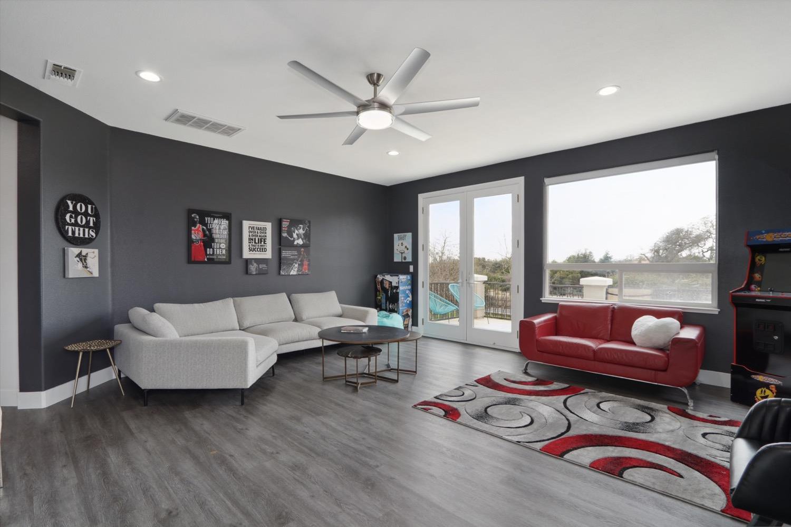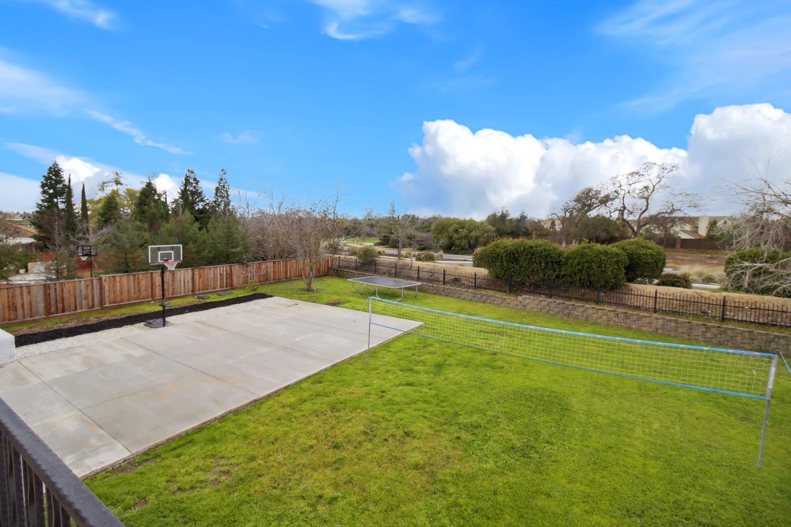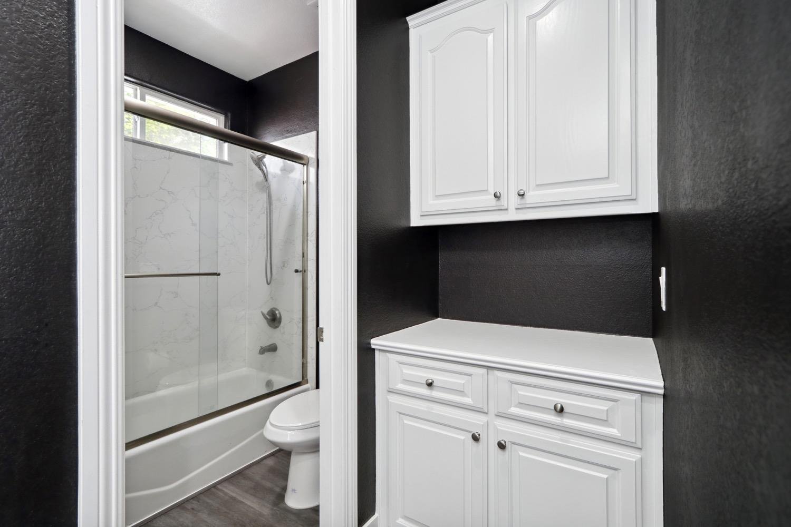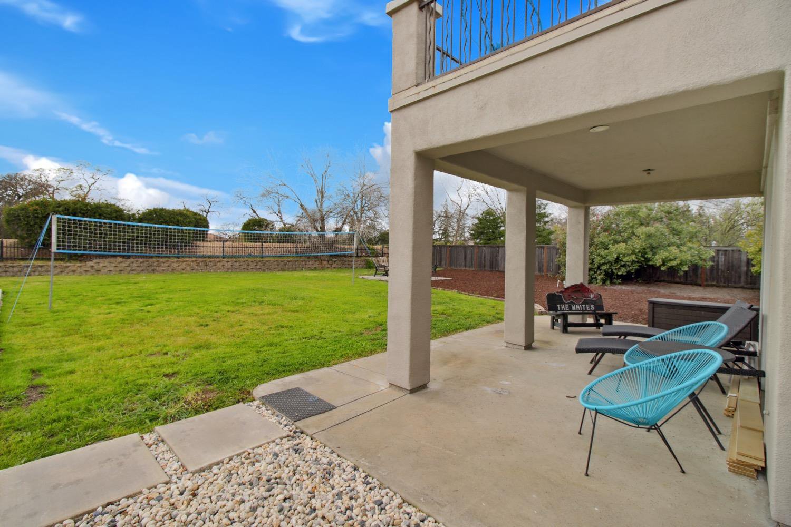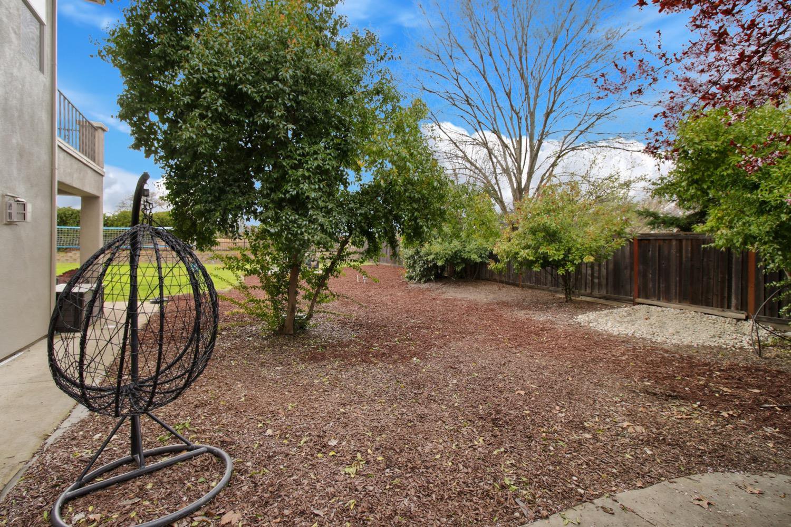4540 Waterstone Drive, Roseville, CA 95747
- $1,249,900
- 4
- BD
- 3
- Full Baths
- 1
- Half Bath
- 3,841
- SqFt
- List Price
- $1,249,900
- Price Change
- ▼ $30,000 1714712400
- MLS#
- 224024108
- Status
- ACTIVE
- Bedrooms
- 4
- Bathrooms
- 3.5
- Living Sq. Ft
- 3,841
- Square Footage
- 3841
- Type
- Single Family Residential
- Zip
- 95747
- City
- Roseville
Property Description
Don't miss this stunning home in the gated community of Morgan Creek situated on an expansive homesite of nearly half an acre. Boasting 4 bedrooms, a spacious bonus room, and an office (or 5th bedroom), along with 4 (3.5) bathrooms. This home has undergone a complete transformation over the past 6 months. Step inside to discover a symphony of updates throughout, from fresh paint to updated flooring and custom built-ins in the family room. The dreamy kitchen has an oversized island, perfect for family gatherings, new stylish cabinetry, quartz countertops, two sinks, an instant hot/cold water faucet, and upgraded appliances, including a 5 burner gas cooktop, built in microwave, double oven, wine/beverage fridge and an ice maker. The primary bedroom includes a sitting room and updated bathroom with a freestanding jetted bath tub, walk in shower, as well as a second washer and dryer hookup in the primary closet. Venture outside to the sprawling backyard with a newly installed oversized multi-use concrete patio, envision endless possibilities, from a pickleball court to a basketball court. Conveniently positioned minutes from an array of amenities, including the Morgan Creek Golf Club, lakes, shopping, and parks with winding trails, this home is full of modern conveniences.
Additional Information
- Land Area (Acres)
- 0.46530000000000005
- Year Built
- 2005
- Subtype
- Single Family Residence
- Subtype Description
- Detached
- Style
- Traditional
- Construction
- Stucco, Frame
- Foundation
- Concrete
- Stories
- 2
- Garage Spaces
- 3
- Garage
- Attached, Garage Door Opener
- Baths Other
- Double Sinks, Tub w/Shower Over, Window, Quartz
- Master Bath
- Shower Stall(s), Double Sinks, Jetted Tub, Tile, Tub, Walk-In Closet 2+
- Floor Coverings
- Laminate, Tile
- Laundry Description
- Cabinets, Upper Floor, See Remarks, Inside Room
- Dining Description
- Dining/Living Combo, Formal Area
- Kitchen Description
- Pantry Closet, Quartz Counter, Island, Island w/Sink, Kitchen/Family Combo
- Kitchen Appliances
- Gas Cook Top, Hood Over Range, Ice Maker, Dishwasher, Disposal, Microwave, Double Oven, Wine Refrigerator
- Number of Fireplaces
- 2
- Fireplace Description
- Family Room
- HOA
- Yes
- Road Description
- Asphalt
- Misc
- Balcony
- Cooling
- Ceiling Fan(s), Central
- Heat
- Central, MultiZone
- Water
- Public
- Utilities
- Internet Available
- Sewer
- In & Connected
Mortgage Calculator
Listing courtesy of Accelerated Realty Group.

All measurements and all calculations of area (i.e., Sq Ft and Acreage) are approximate. Broker has represented to MetroList that Broker has a valid listing signed by seller authorizing placement in the MLS. Above information is provided by Seller and/or other sources and has not been verified by Broker. Copyright 2024 MetroList Services, Inc. The data relating to real estate for sale on this web site comes in part from the Broker Reciprocity Program of MetroList® MLS. All information has been provided by seller/other sources and has not been verified by broker. All interested persons should independently verify the accuracy of all information. Last updated .









