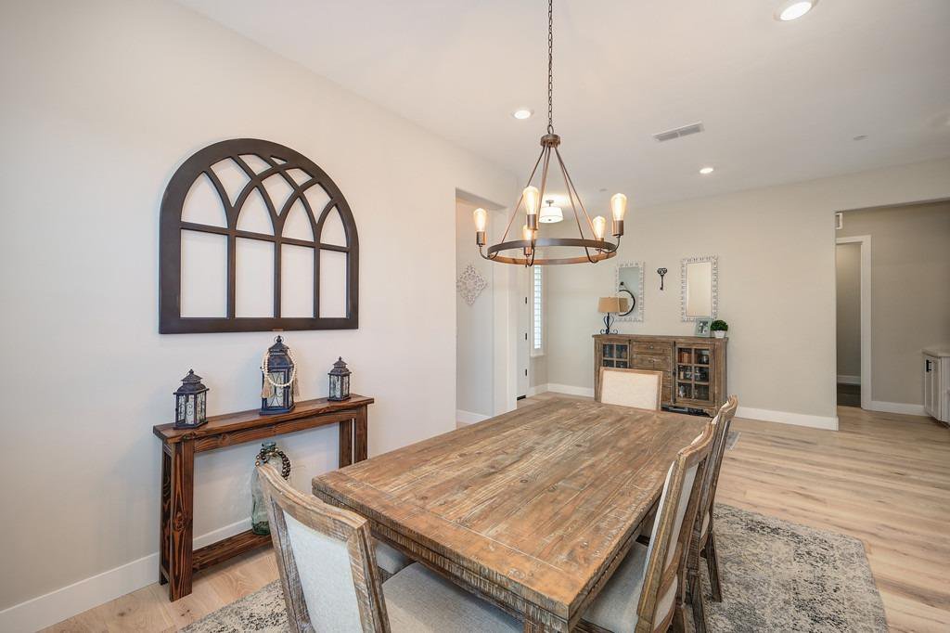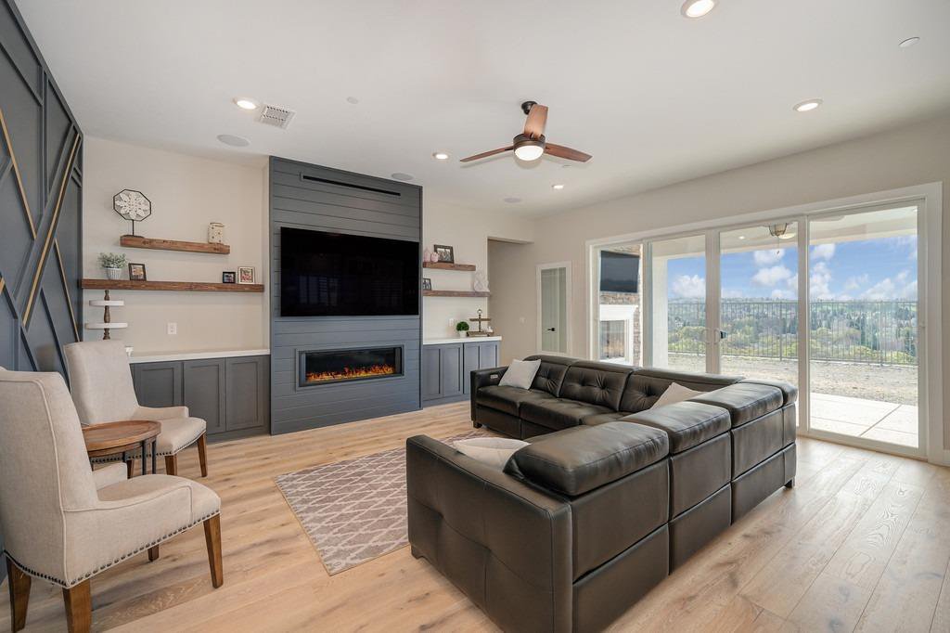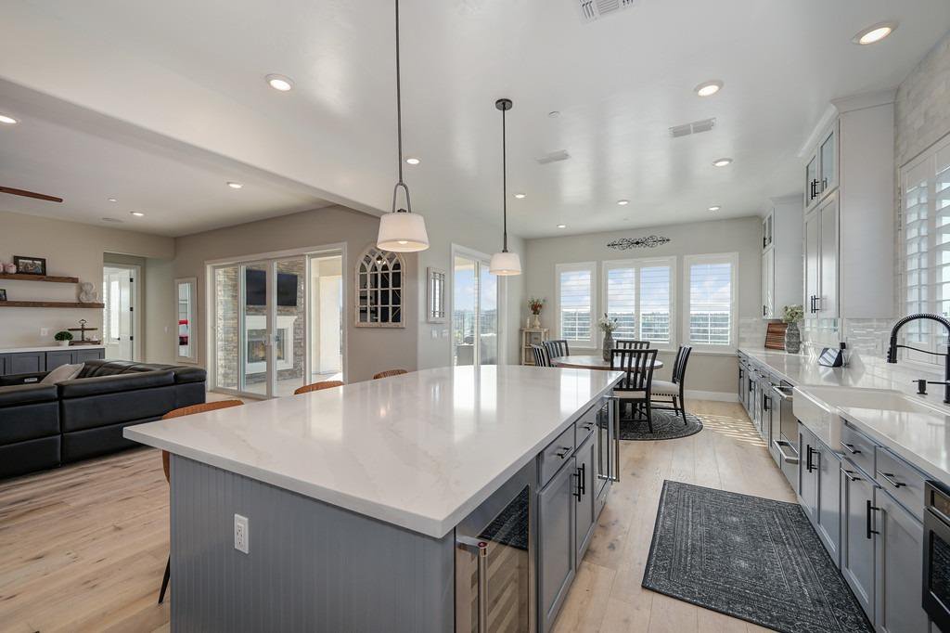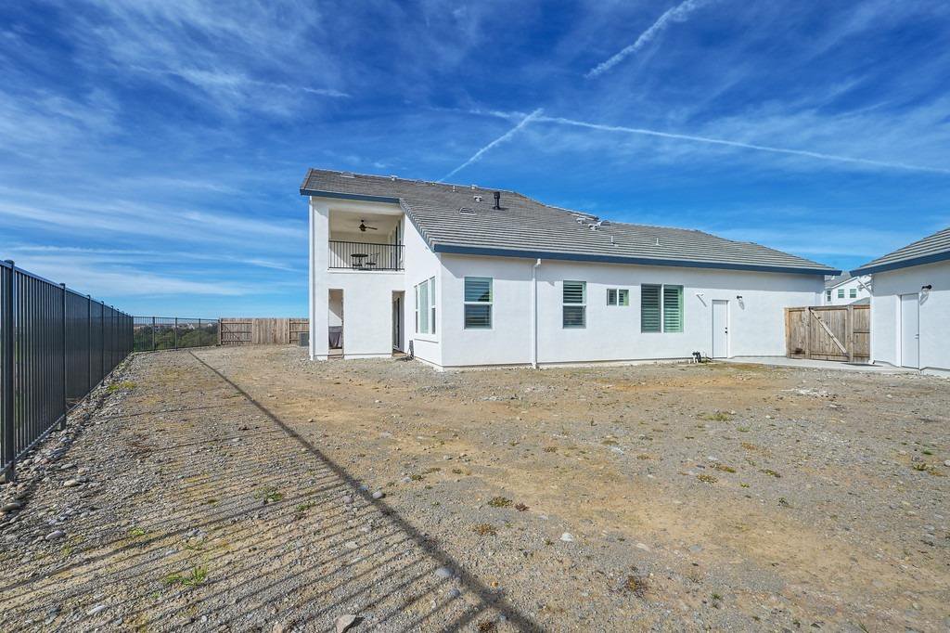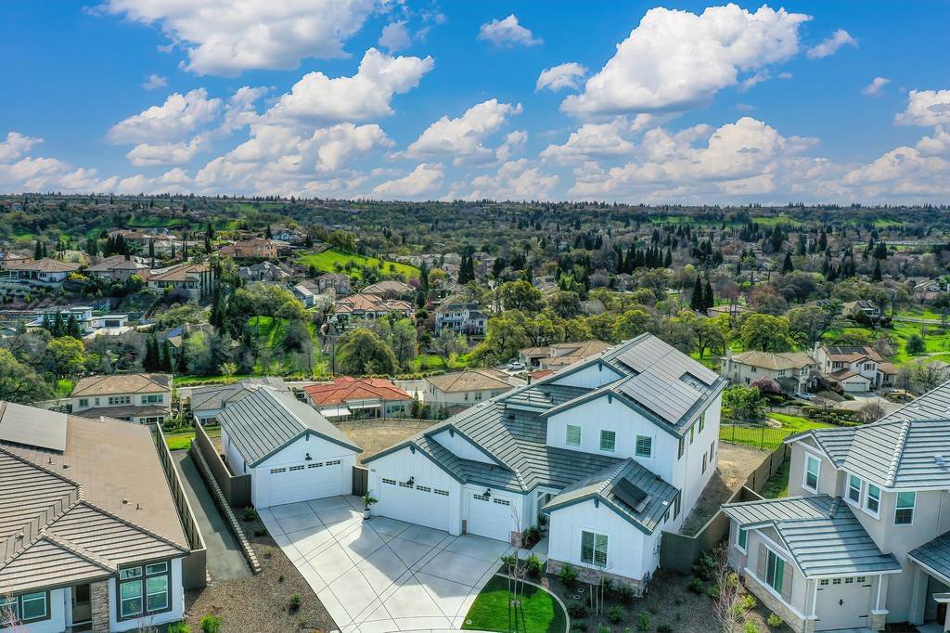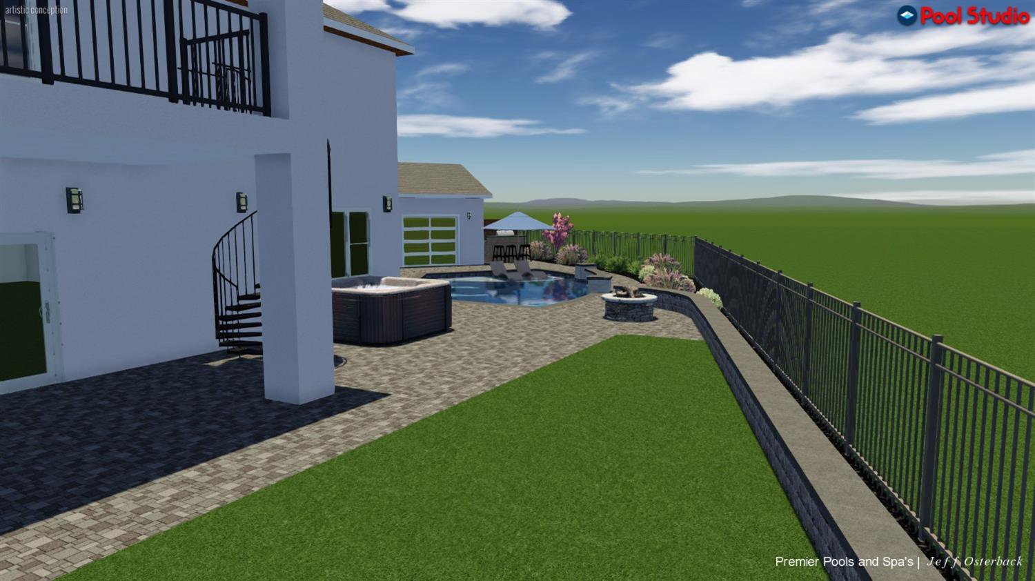1245 Buck Ridge Court, Rocklin, CA 95765
- $1,699,000
- 5
- BD
- 4
- Full Baths
- 3,538
- SqFt
- List Price
- $1,699,000
- MLS#
- 224023807
- Status
- ACTIVE
- Building / Subdivision
- Whitney Ranch Ph
- Bedrooms
- 5
- Bathrooms
- 4
- Living Sq. Ft
- 3,538
- Square Footage
- 3538
- Type
- Single Family Residential
- Zip
- 95765
- City
- Rocklin
Property Description
JMC home on premier 1/4 acre cul-de-sac lot with extensive views. Located in the sought after Rocklin School district just a mile from Whitney Oaks golf course. This modern farmhouse is Turnkey! Extensive upgrades: 12kW owned solar, 7 car garage with epoxy armor floors, garage cabinets, permanent JellyFish holiday and accent lighting, Cafe' appliances including double oven, double drawer dishwasher, drawer microwave, gas range. Double KitchenAid beverage refrigerators, covered patio with gas fireplace, planation blind window coverings, wide plank wood floors, illuminated kitchen display cabinets, pullout storage in kitchen and pantry. They have done the work to make this home spectacular! The kitchen is stunning with two toned cabinets, open range hood, massive kitchen island and those smoky colored Cafe' appliances. Modern accent walls set off the classic architecture. TWO LAUNDRY ROOMS, one upstairs and one down! 3 bedrooms and a family room loft upstairs with balcony. The main level features the primary suite plus addition bedroom with full bath. Enjoy the summer by the pool at the exclusive Whitney Ranch Clubhouse. Rear yard renderings are included to help you visualize your forever home! VA loan at 5.5% may be assumable for qualified Veteran.
Additional Information
- Land Area (Acres)
- 0.25320000000000004
- Year Built
- 2022
- Subtype
- Single Family Residence
- Subtype Description
- Detached
- Style
- Contemporary
- Construction
- Fiberglass Siding, Stucco
- Foundation
- Slab
- Stories
- 2
- Garage Spaces
- 7
- Garage
- Attached, Detached, Garage Facing Front, See Remarks
- Baths Other
- Double Sinks, Marble, Quartz
- Master Bath
- Shower Stall(s), Double Sinks, Marble, Tub, Walk-In Closet, Quartz, Window
- Floor Coverings
- Wood
- Laundry Description
- Cabinets, Ground Floor, Upper Floor, Inside Room
- Dining Description
- Breakfast Nook, Formal Area
- Kitchen Description
- Breakfast Area, Quartz Counter, Slab Counter, Island
- Kitchen Appliances
- Built-In Electric Oven, Gas Cook Top, Hood Over Range, Dishwasher, Microwave, Wine Refrigerator
- Number of Fireplaces
- 2
- Fireplace Description
- Living Room, Gas Piped
- HOA
- Yes
- Road Description
- Paved
- Pool
- Yes
- Misc
- Balcony, Fireplace
- Cooling
- Central, Whole House Fan, MultiZone
- Heat
- Fireplace(s), MultiZone
- Water
- Public
- Utilities
- Cable Available, Public, Electric, Internet Available, Natural Gas Connected
- Sewer
- In & Connected
- Restrictions
- Exterior Alterations
Mortgage Calculator
Listing courtesy of Capitol Crown Real Estate.

All measurements and all calculations of area (i.e., Sq Ft and Acreage) are approximate. Broker has represented to MetroList that Broker has a valid listing signed by seller authorizing placement in the MLS. Above information is provided by Seller and/or other sources and has not been verified by Broker. Copyright 2024 MetroList Services, Inc. The data relating to real estate for sale on this web site comes in part from the Broker Reciprocity Program of MetroList® MLS. All information has been provided by seller/other sources and has not been verified by broker. All interested persons should independently verify the accuracy of all information. Last updated .



