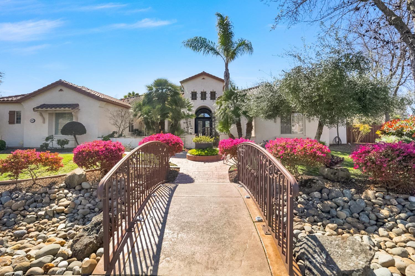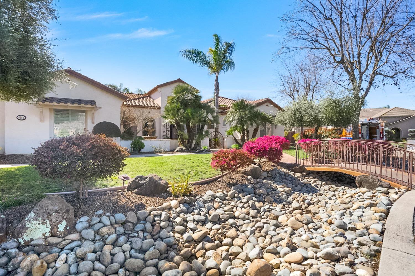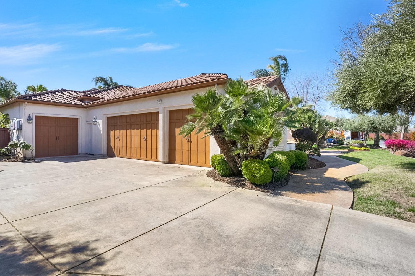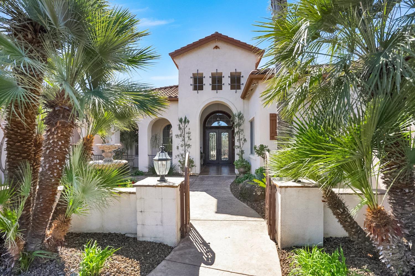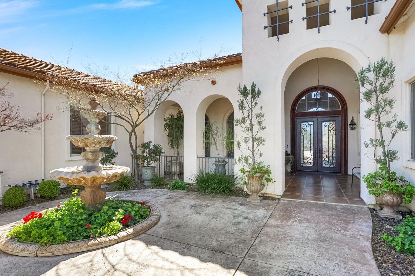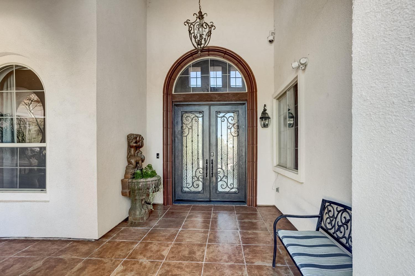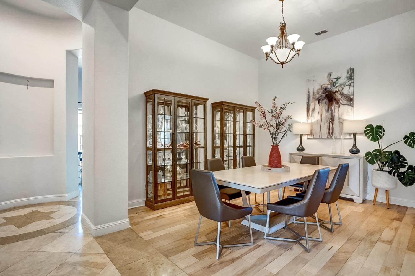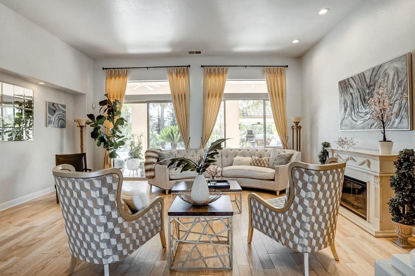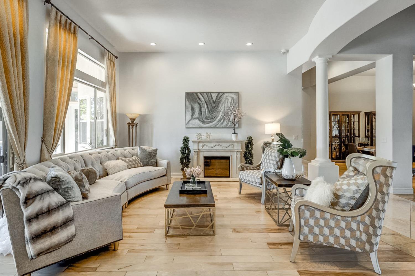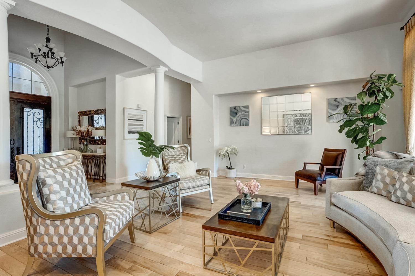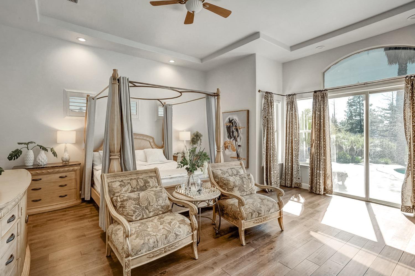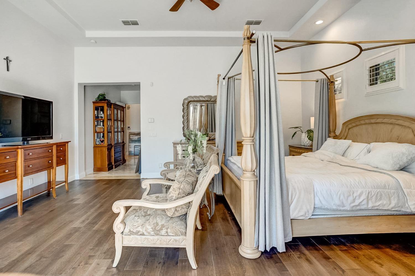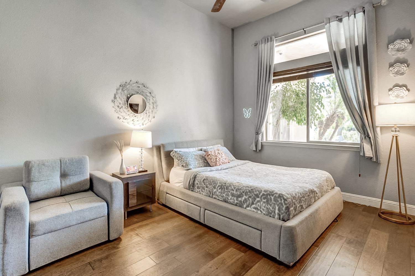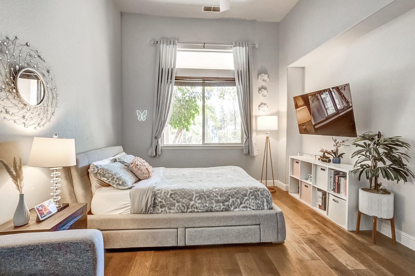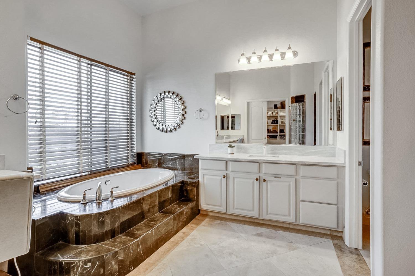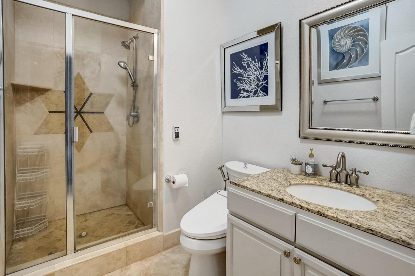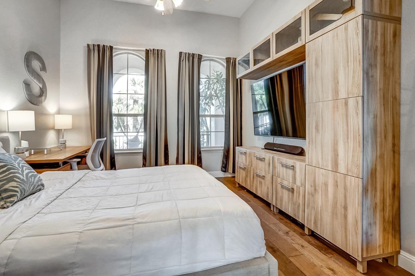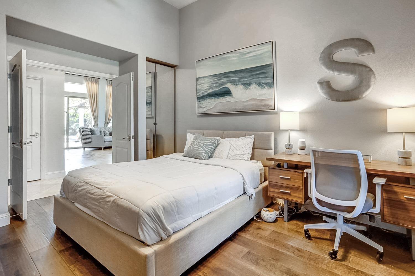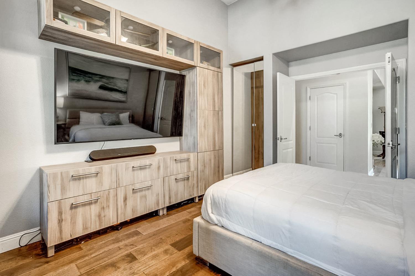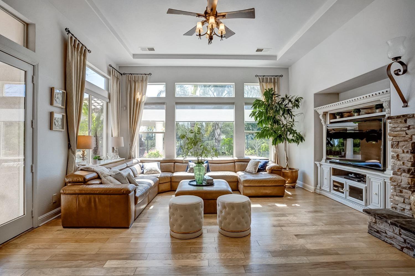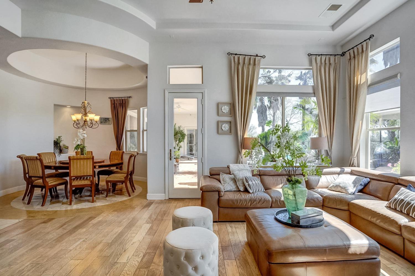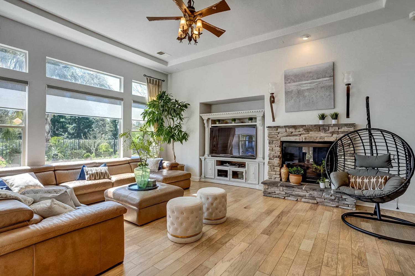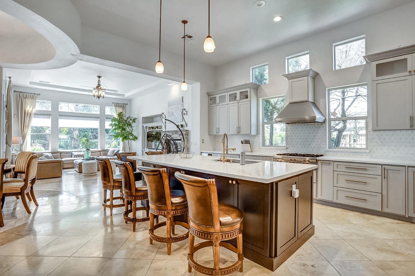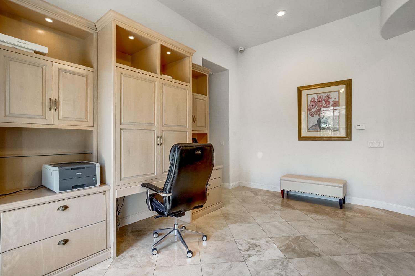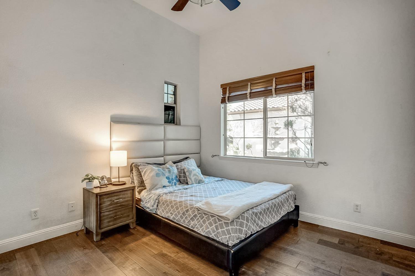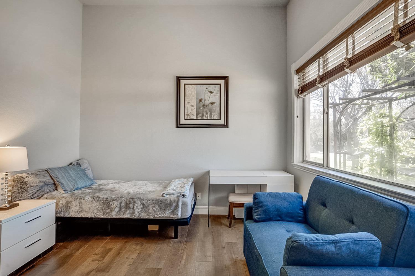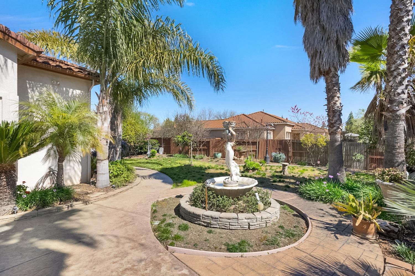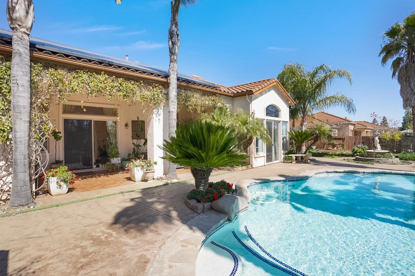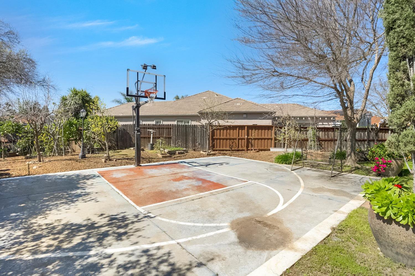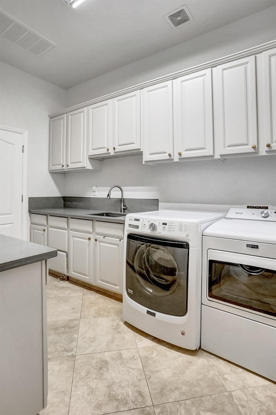9364 Secretariat Lane, Elk Grove, CA 95624
- $1,600,000
- 5
- BD
- 4
- Full Baths
- 4,468
- SqFt
- List Price
- $1,600,000
- MLS#
- 224023724
- Status
- PENDING
- Bedrooms
- 5
- Bathrooms
- 4
- Living Sq. Ft
- 4,468
- Square Footage
- 4468
- Type
- Single Family Residential
- Zip
- 95624
- City
- Elk Grove
Property Description
A truly rare opportunity to own this beautiful single story home in the highly desirable sought after gated communities, Van Ruiten Ranch. This 5bed/4bath beauty sits on nearly an acre of level land. After walking through the grand entrance, you will notice the combination of travertine tile and hardwood floor creating a sophisticated and warm atmostphere. Home features many custom finishes and is built with high quality materials and attention to detail. A stunning chef's kitchen with top of the line appliances, luxury cabinetries, and a large island with Quartz countertop overlooking the fireplace, the lovely family room and a serene view of the(no neighbor) backyard that has barbecue/sitting/basketball area and a sparkling pool surrounded by greenery, fruit trees, and pleasing flowers. The spacious open floorplan with ample natural light flows seamlessly between the kitchen area to the bedrooms. The master suite features a well designed walk in closet, spa like soaking tub, a separate shower and dual vanities. The remaining bedrooms offer comfortable living space, plenty of storage space and a bonus room that could become a 6th bedroom. Don't miss this opportunity to own this exceptional home located in top rated EGUSD, nearby shopping, restaurants, highways and many more..
Additional Information
- Land Area (Acres)
- 0.9444
- Year Built
- 2004
- Subtype
- Single Family Residence
- Subtype Description
- Detached, Semi-Custom
- Construction
- Concrete, Stucco, Wood
- Foundation
- Slab
- Stories
- 1
- Garage Spaces
- 4
- Garage
- Attached, RV Possible
- Baths Other
- Jack & Jill, Tub w/Shower Over
- Master Bath
- Shower Stall(s), Double Sinks, Soaking Tub, Walk-In Closet
- Floor Coverings
- Tile, Wood
- Laundry Description
- Cabinets, Sink, Inside Room
- Dining Description
- Formal Area
- Kitchen Description
- Pantry Closet, Quartz Counter, Island w/Sink, Kitchen/Family Combo
- Kitchen Appliances
- Dishwasher, Disposal, Microwave, Wine Refrigerator
- Number of Fireplaces
- 1
- Fireplace Description
- Family Room
- HOA
- Yes
- Rec Parking
- RV Possible
- Pool
- Yes
- Cooling
- Ceiling Fan(s), Central
- Heat
- Central, Fireplace(s)
- Water
- Water District, Public
- Utilities
- Public
- Sewer
- In & Connected
Mortgage Calculator
Listing courtesy of Kathy Trinh Phan.

All measurements and all calculations of area (i.e., Sq Ft and Acreage) are approximate. Broker has represented to MetroList that Broker has a valid listing signed by seller authorizing placement in the MLS. Above information is provided by Seller and/or other sources and has not been verified by Broker. Copyright 2024 MetroList Services, Inc. The data relating to real estate for sale on this web site comes in part from the Broker Reciprocity Program of MetroList® MLS. All information has been provided by seller/other sources and has not been verified by broker. All interested persons should independently verify the accuracy of all information. Last updated .
