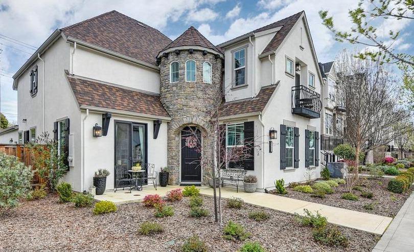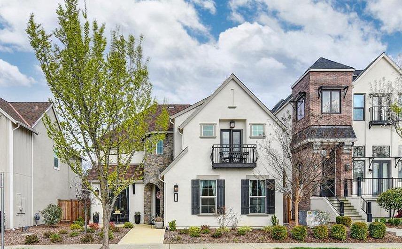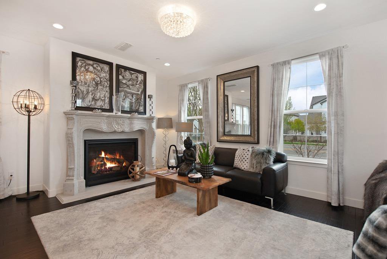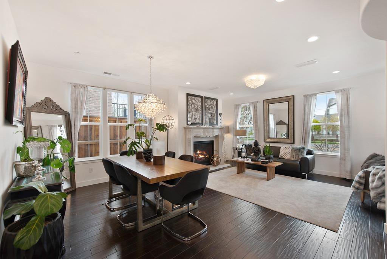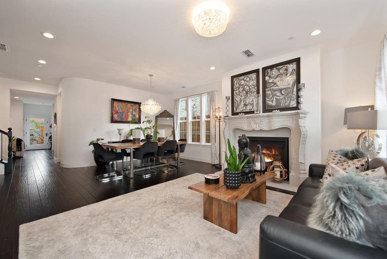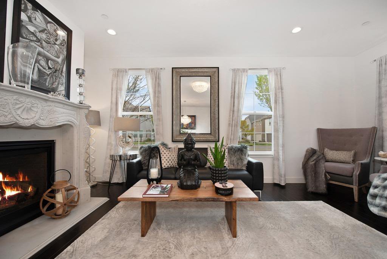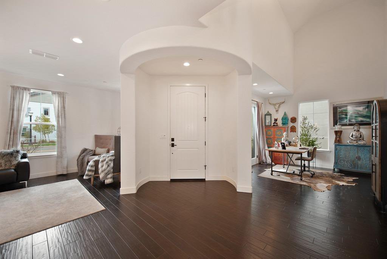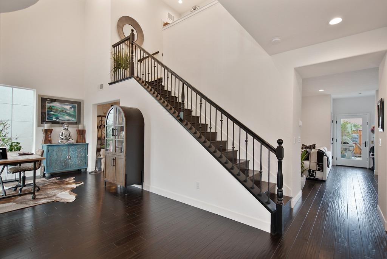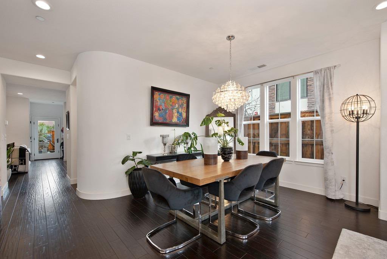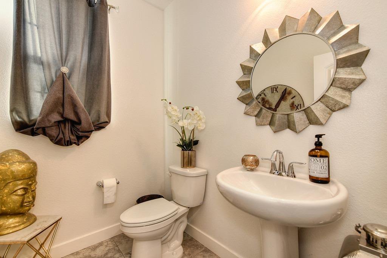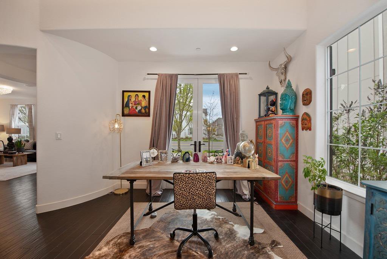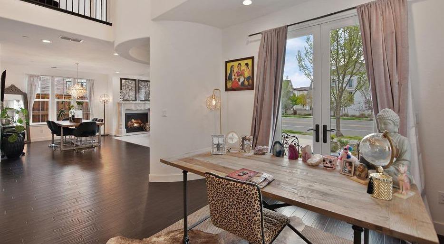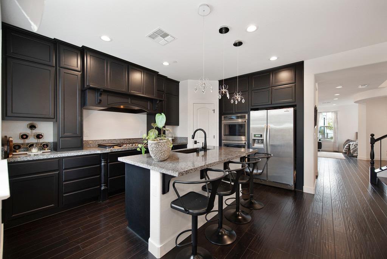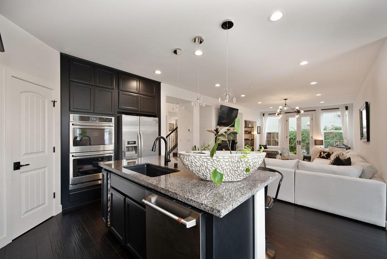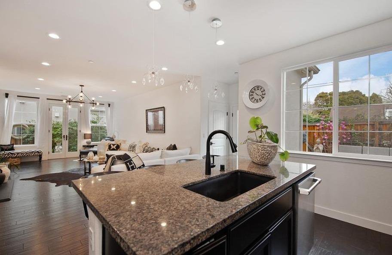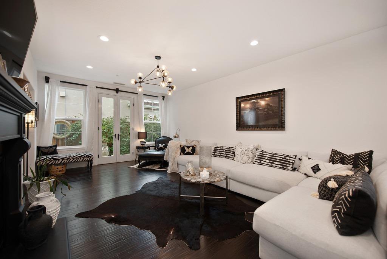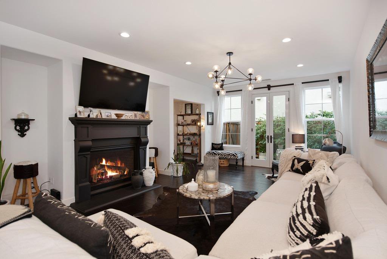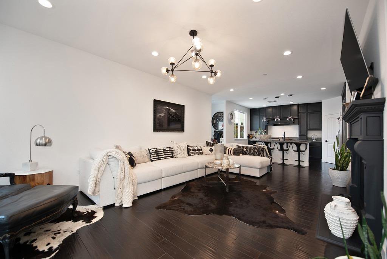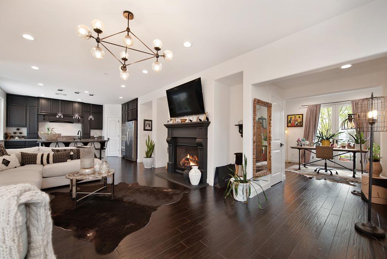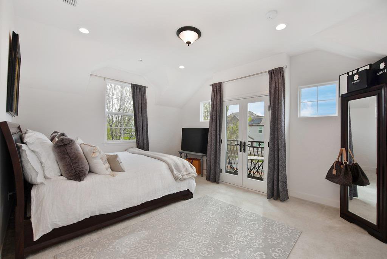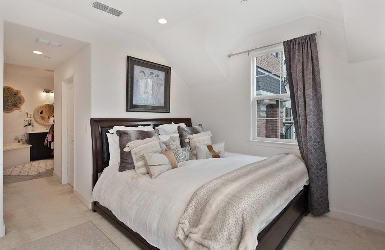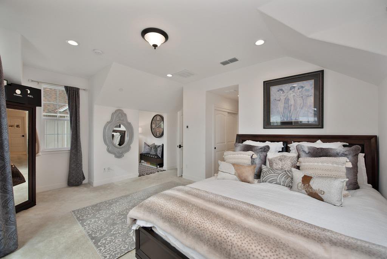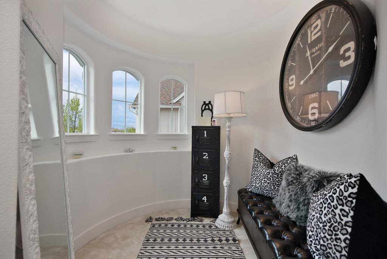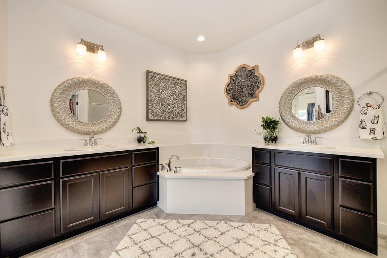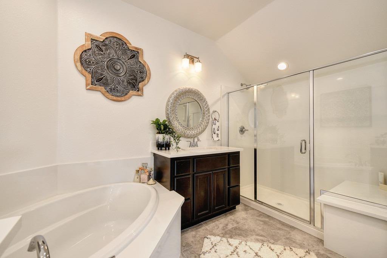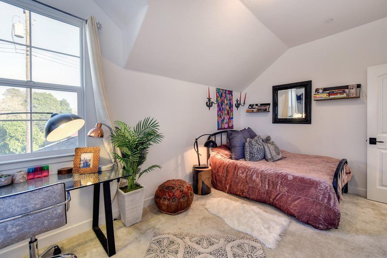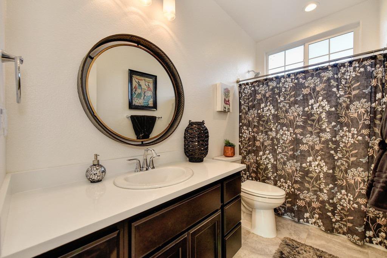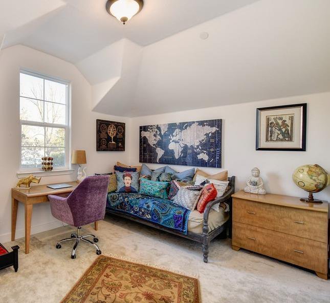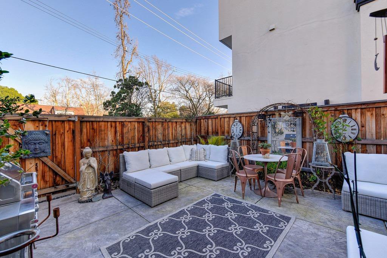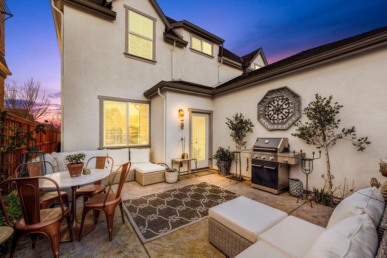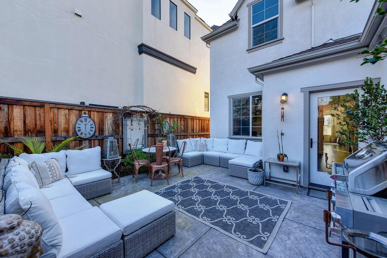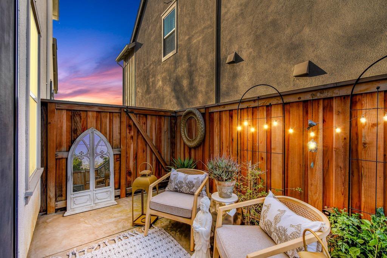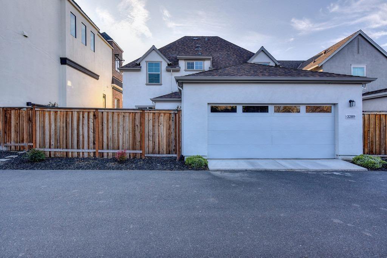3289 Crocker Drive, Sacramento, CA 95818
- $885,000
- 3
- BD
- 2
- Full Baths
- 1
- Half Bath
- 2,495
- SqFt
- List Price
- $885,000
- Price Change
- ▼ $14,000 1713465789
- MLS#
- 224023649
- Status
- ACTIVE
- Building / Subdivision
- Curtis Park Village
- Bedrooms
- 3
- Bathrooms
- 2.5
- Living Sq. Ft
- 2,495
- Square Footage
- 2495
- Type
- Single Family Residential
- Zip
- 95818
- City
- Sacramento
Property Description
Discover your dream home! This impressive Semi-Custom build is located in Crocker Village, between Sacramento's Curtis Park and Land Park. The functional layout offers three bedrooms, a bonus office space and three bathrooms. The striking architecture is complemented with designer inspired upgrades, a gourmet chef's kitchen, rich black Mahogany solid hardwood flooring, custom rod iron staircase bannister, and luxury lighting. Two gas fireplaces can be enjoyed from the Living room and Family room, both with premium stone mantels. Several sets of French Doors provide a refreshing breeze while adding natural light and design appeal. Retreat to the Owner's suite, outfitted with a bistro style custom balcony and circular Tudor, ideal for a private workstation or library. The welcoming low maintenance backyard and side courtyard are perfect for morning coffee and entertaining. Close to shopping, gyms, several dining options, parks, Mid-Town, Downtown and Golden One Center. A two car garage with private alley access completes the package!
Additional Information
- Land Area (Acres)
- 0.08270000000000001
- Year Built
- 2020
- Subtype
- Single Family Residence
- Subtype Description
- Planned Unit Develop, Detached, Semi-Custom
- Style
- Tudor
- Construction
- Concrete, Stone, Stucco, Wood
- Foundation
- Slab
- Stories
- 2
- Garage Spaces
- 2
- Garage
- Alley Access, Attached, Garage Door Opener, Garage Facing Rear
- Baths Other
- Tile, Tub w/Shower Over, Window, Quartz
- Master Bath
- Double Sinks, Tile, Tub, Walk-In Closet, Quartz
- Floor Coverings
- Carpet, Tile, Wood
- Laundry Description
- Cabinets, Electric, Hookups Only, Inside Room
- Dining Description
- Dining/Living Combo, Other
- Kitchen Description
- Pantry Closet, Granite Counter, Island w/Sink, Kitchen/Family Combo
- Kitchen Appliances
- Free Standing Gas Range, Free Standing Refrigerator, Gas Plumbed, Dishwasher, Disposal, Double Oven, Plumbed For Ice Maker, Tankless Water Heater
- Number of Fireplaces
- 2
- Fireplace Description
- Insert, Living Room, Family Room, Gas Piped
- HOA
- Yes
- Road Description
- Paved
- Misc
- Balcony
- Cooling
- Central
- Heat
- Central, Fireplace(s)
- Water
- Public
- Utilities
- Public, Electric, Internet Available, Natural Gas Connected
- Sewer
- In & Connected, Public Sewer
Mortgage Calculator
Listing courtesy of Keller Williams Realty.

All measurements and all calculations of area (i.e., Sq Ft and Acreage) are approximate. Broker has represented to MetroList that Broker has a valid listing signed by seller authorizing placement in the MLS. Above information is provided by Seller and/or other sources and has not been verified by Broker. Copyright 2024 MetroList Services, Inc. The data relating to real estate for sale on this web site comes in part from the Broker Reciprocity Program of MetroList® MLS. All information has been provided by seller/other sources and has not been verified by broker. All interested persons should independently verify the accuracy of all information. Last updated .
