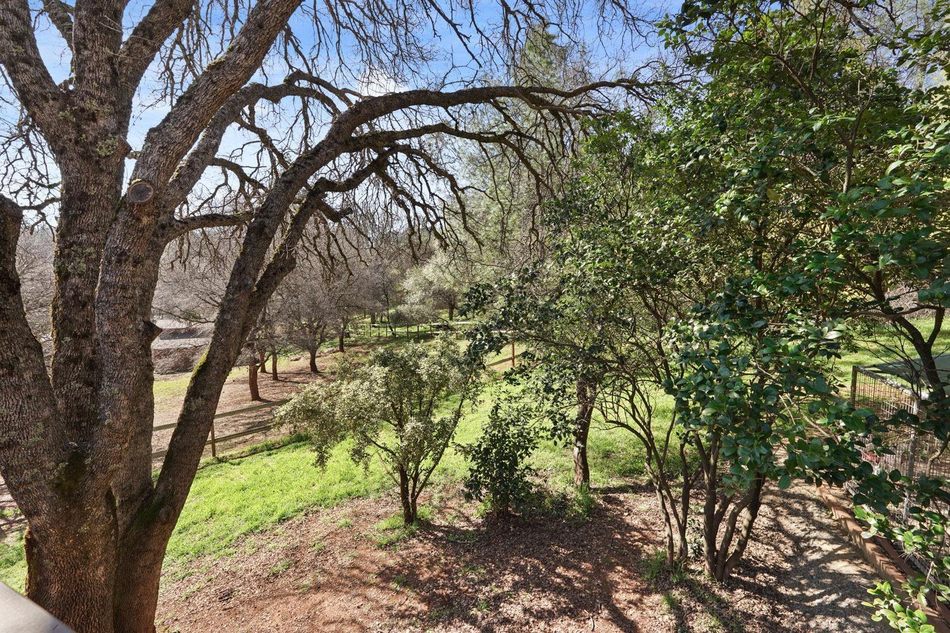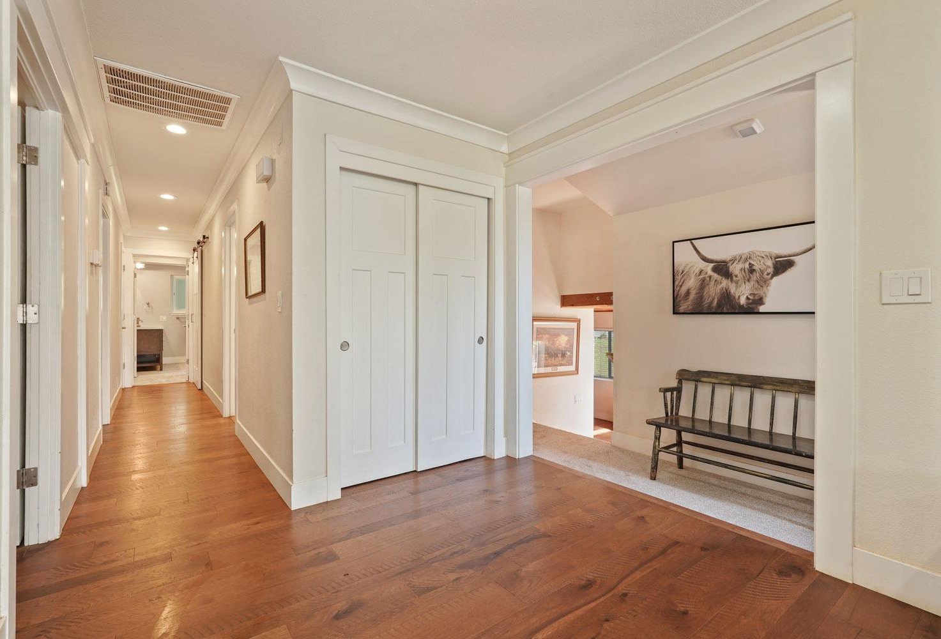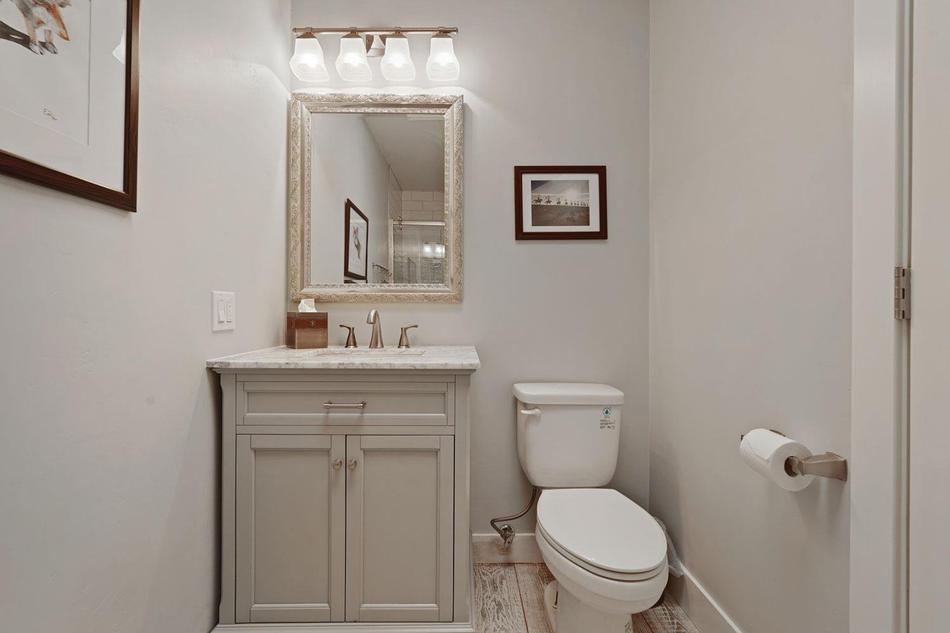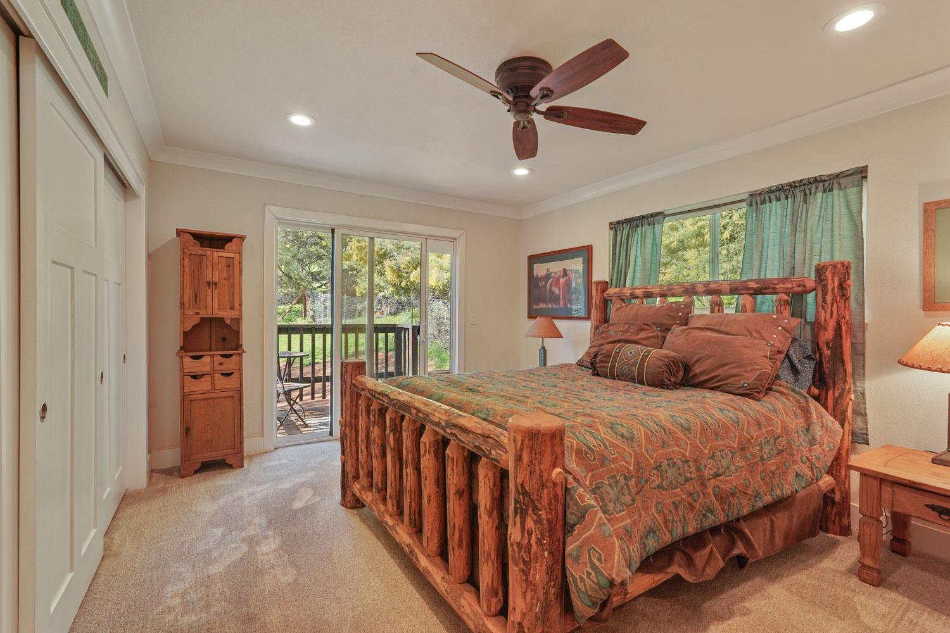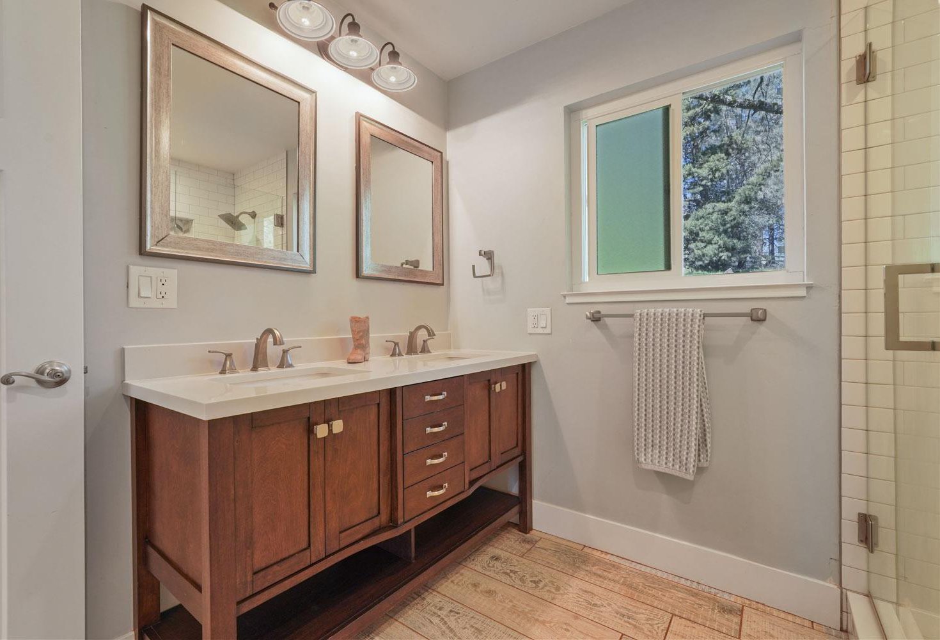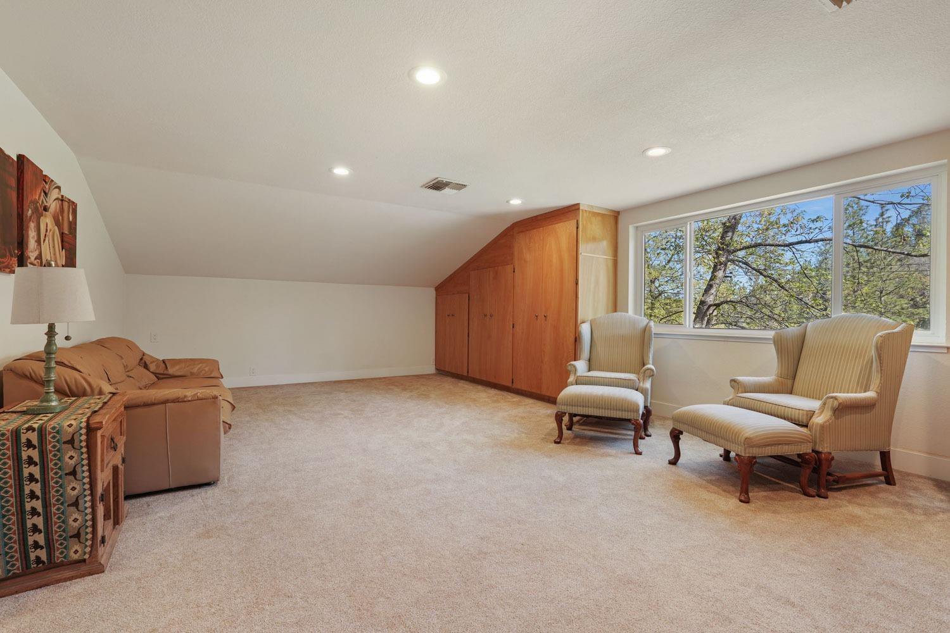1950 Grouse Ridge Trail, Cool, CA 95614
- $695,000
- 3
- BD
- 2
- Full Baths
- 2,704
- SqFt
- List Price
- $695,000
- MLS#
- 224023265
- Status
- ACTIVE
- Building / Subdivision
- Auburn Lake Trails 5
- Bedrooms
- 3
- Bathrooms
- 2
- Living Sq. Ft
- 2,704
- Square Footage
- 2704
- Type
- Single Family Residential
- Zip
- 95614
- City
- Cool
Property Description
Looking for the perfect horse property with a beautiful home? Look no further! This stunning property offers everything an equestrian enthusiast could dream of, from spacious pastures for grazing to a well-maintained 2-4 stall barn including electricity, water & full floor matting. Also included in the 2.8 acre lot is a fenced backyard for pet safety and free running where your pets and kids will have room to run! Let's not forget about the gorgeous home that awaits you after a day of riding, gardening or work, this home is truly a dream with patio directly off kitchen perfect for BBQ or enjoying a glass of wine while overlooking your peaceful yard; Don't miss out on this incredible opportunity to live the country lifestyle you've always wanted with all the home amenities and updates the savviest of buyers demand! The main floor features the master bedroom, guest rooms, bathrooms, laundry, kitchen, nook and family room. Huge oversized bonus room upstairs is perfect for kids playroom, office or game room! Community includes club house, golf, pool, tennis courts, playground, camping facilities, walking and riding trails. This home is special and truly a dream!
Additional Information
- Land Area (Acres)
- 2.81
- Year Built
- 1979
- Subtype
- Single Family Residence
- Subtype Description
- Custom, Detached, Semi-Custom
- Style
- Traditional
- Construction
- Wood
- Foundation
- Raised
- Stories
- 2
- Garage Spaces
- 2
- Garage
- Attached, Garage Door Opener, Garage Facing Front, Garage Facing Side
- Baths Other
- Tub w/Shower Over
- Master Bath
- Shower Stall(s), Double Sinks, Window
- Floor Coverings
- Carpet, Laminate, Tile
- Laundry Description
- Cabinets, Sink, Inside Room
- Dining Description
- Breakfast Nook, Dining Bar
- Kitchen Description
- Granite Counter, Island
- Kitchen Appliances
- Dishwasher, Disposal, Microwave
- Number of Fireplaces
- 2
- Fireplace Description
- Living Room, Family Room, Wood Burning, Wood Stove
- HOA
- Yes
- Road Description
- Paved
- Pool
- Yes
- Horses
- Yes
- Horse Amenities
- 1-6 Stalls, Pasture, Barn w/Electricity, Riding Trail, Barn w/Water, Barn(s), Fenced
- Cooling
- Ceiling Fan(s), Central
- Heat
- Central, Fireplace(s), Wood Stove
- Water
- Public, Other
- Utilities
- Propane Tank Leased
- Sewer
- Septic System
- Restrictions
- Board Approval, Exterior Alterations, Parking
Mortgage Calculator
Listing courtesy of The Advantage Group.

All measurements and all calculations of area (i.e., Sq Ft and Acreage) are approximate. Broker has represented to MetroList that Broker has a valid listing signed by seller authorizing placement in the MLS. Above information is provided by Seller and/or other sources and has not been verified by Broker. Copyright 2024 MetroList Services, Inc. The data relating to real estate for sale on this web site comes in part from the Broker Reciprocity Program of MetroList® MLS. All information has been provided by seller/other sources and has not been verified by broker. All interested persons should independently verify the accuracy of all information. Last updated .











