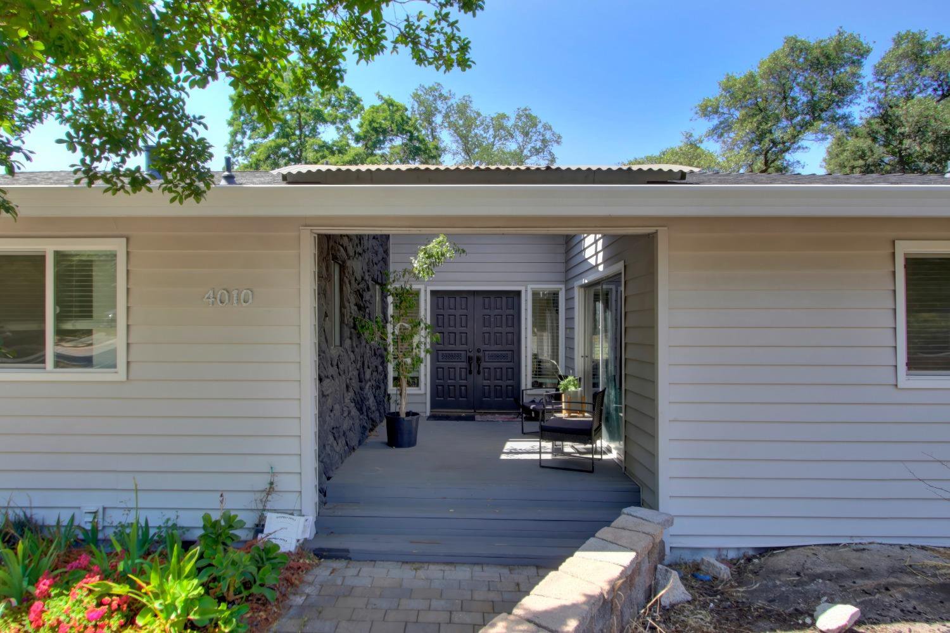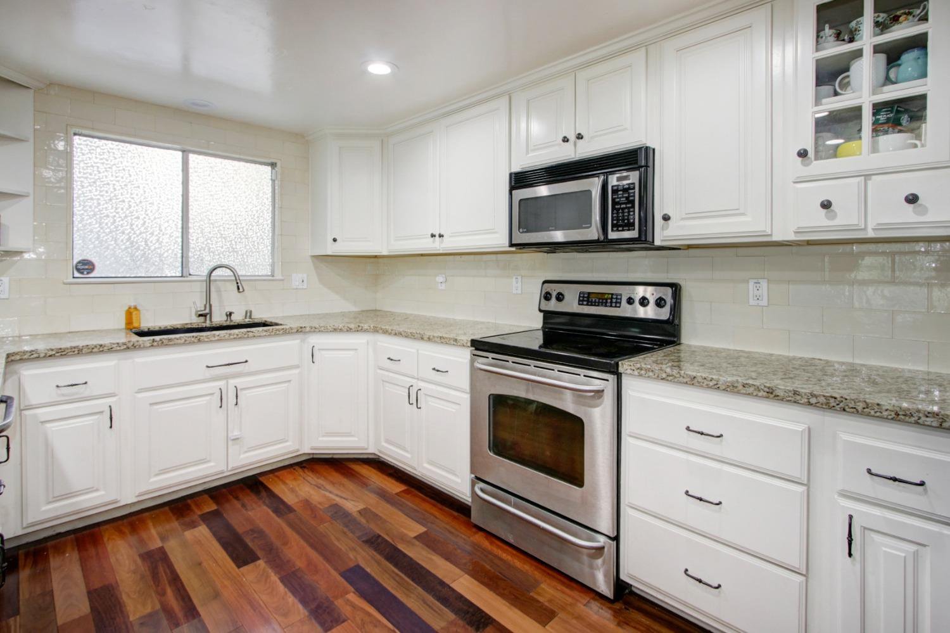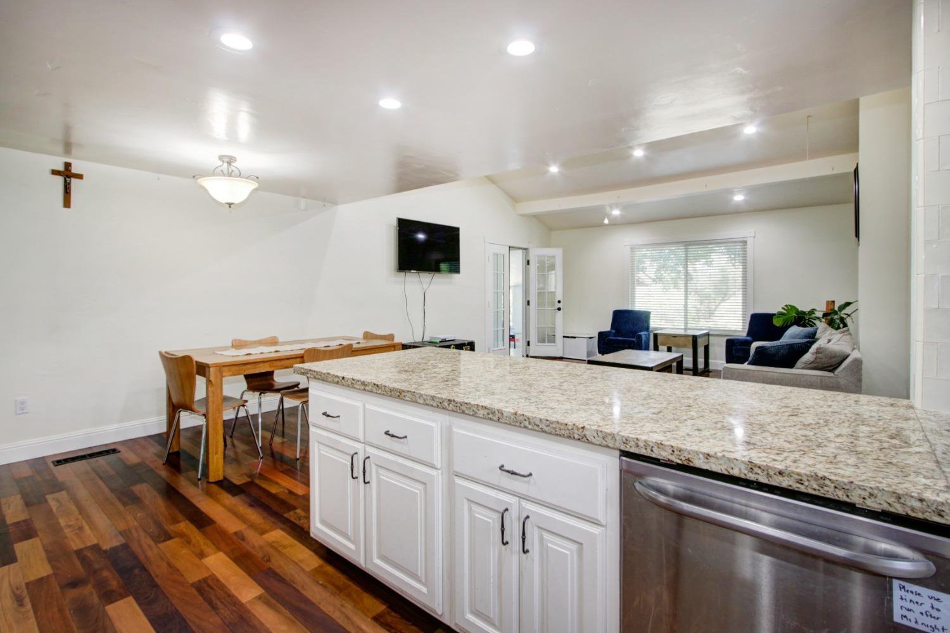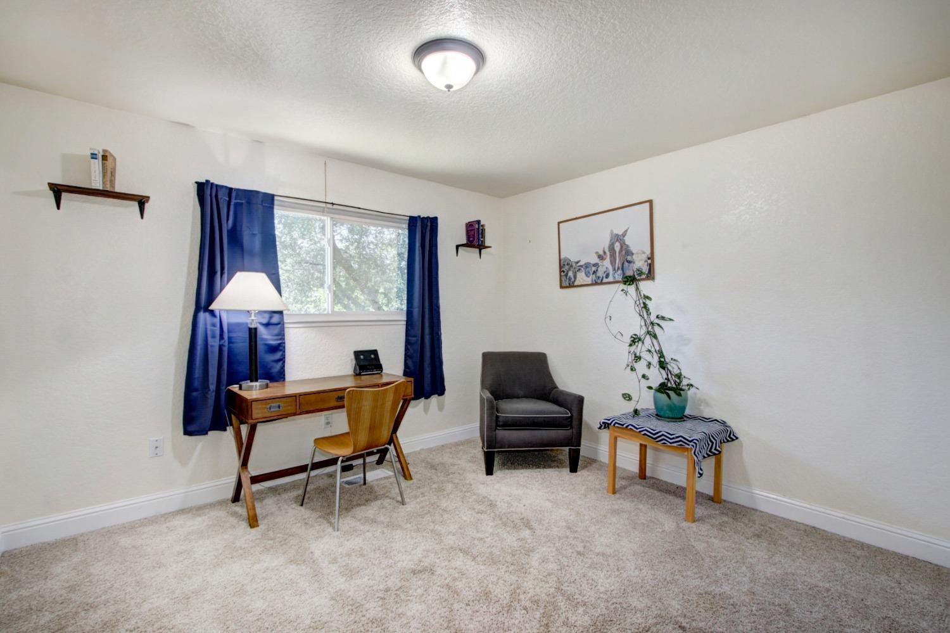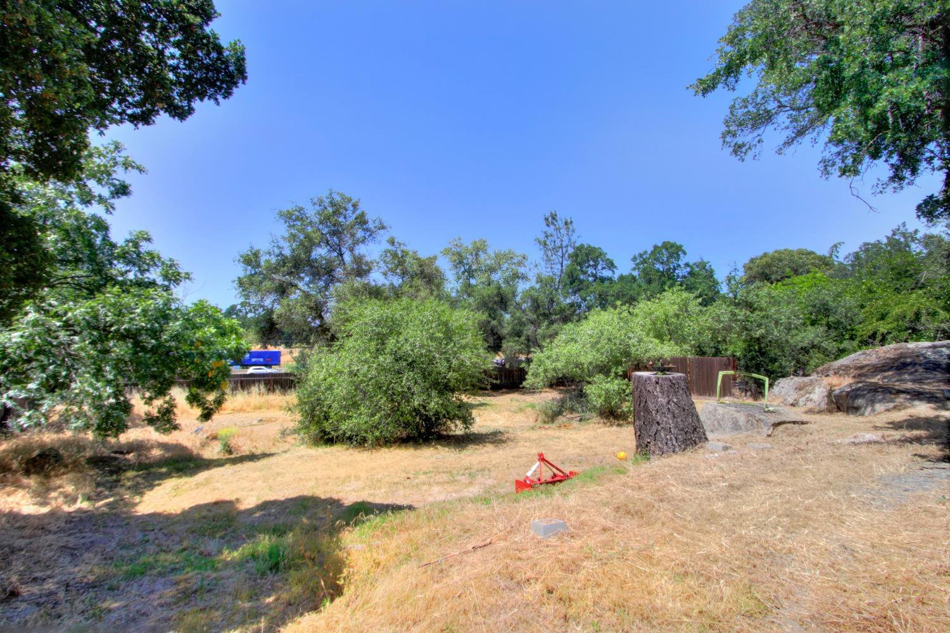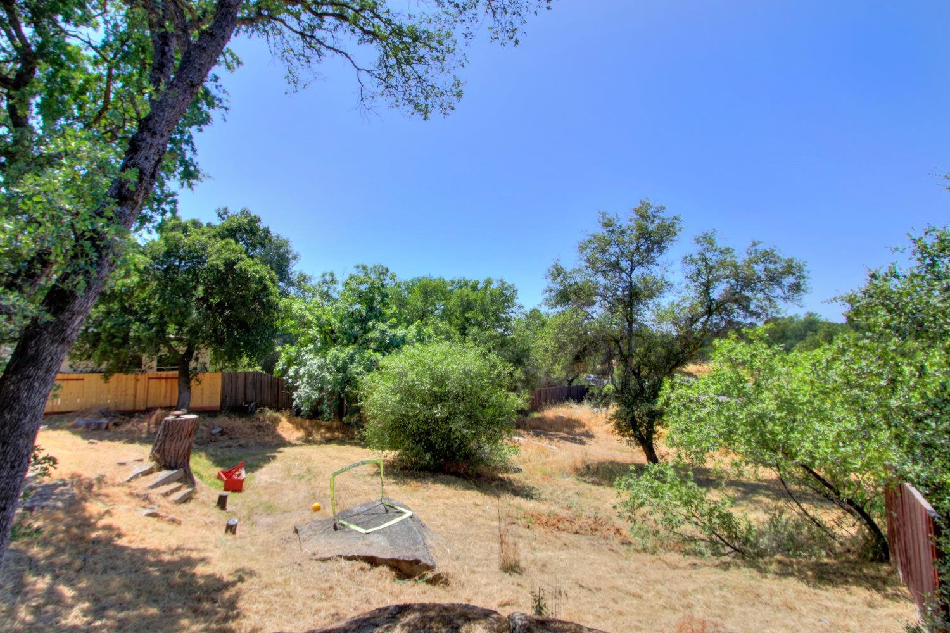4010 Creek View Court, Rocklin, CA 95677
- $625,000
- 4
- BD
- 3
- Full Baths
- 1
- Half Bath
- 1,979
- SqFt
- List Price
- $625,000
- Price Change
- ▼ $24,900 1713487774
- MLS#
- 224023245
- Status
- ACTIVE
- Building / Subdivision
- Rustic Hills
- Bedrooms
- 4
- Bathrooms
- 3.5
- Living Sq. Ft
- 1,979
- Square Footage
- 1979
- Type
- Single Family Residential
- Zip
- 95677
- City
- Rocklin
Property Description
Welcome to your dream home in the heart of Rocklin, California! Nestled in a prime location, this residence boasts the perfect blend of convenience and tranquility. As you step into the property, you're greeted by a fully fenced massive backyard, an oasis awaiting your green thumb. Picture-perfect for gardening enthusiasts, it's also a haven for those seeking to raise chickens and embrace sustainable living.With an emphasis on low-maintenance landscaping, you'll spend more time enjoying your outdoor space than tending to it. A newer roof ensures peace of mind and protection from the elements, while inside, the kitchen and bathrooms have been tastefully updated, marrying modern aesthetics with functionality. One of the highlights of this property is the guest quarters, complete with a separate entrance, offering privacy and versatility. Whether it's hosting visitors, accommodating extended family, or even generating rental income, this space provides endless possibilities. Additionally, a sound wall currently under construction promises added tranquility, ensuring your home remains a peaceful retreat amidst the vibrant energy of Rocklin. Embrace the charm, comfort, and convenience of this exceptional residence, where every detail has been carefully curated for your enjoyment.
Additional Information
- Land Area (Acres)
- 0.6605000000000001
- Year Built
- 1977
- Subtype
- Single Family Residence
- Subtype Description
- Ranchette/Country, Semi-Custom
- Construction
- Frame, Vinyl Siding, Wall Insulation, Wood, Wood Siding
- Foundation
- ConcretePerimeter, Raised
- Stories
- 1
- Garage Spaces
- 2
- Garage
- Attached, Boat Storage, RV Possible, Garage Door Opener, Garage Facing Front, Uncovered Parking Spaces 2+
- Baths Other
- Tile, Tub w/Shower Over, Window
- Master Bath
- Closet, Double Sinks, Tub w/Shower Over, Outside Access, Window
- Floor Coverings
- Carpet, Tile, Vinyl, Wood
- Laundry Description
- Cabinets, Electric, Inside Room
- Dining Description
- Dining Bar, Dining/Family Combo
- Kitchen Description
- Breakfast Area, Granite Counter, Kitchen/Family Combo
- Kitchen Appliances
- Compactor, Dishwasher, Insulated Water Heater, Disposal, Microwave, Plumbed For Ice Maker, Free Standing Electric Range
- Number of Fireplaces
- 1
- Fireplace Description
- Living Room, Wood Burning
- Road Description
- Paved
- Rec Parking
- RV Possible, Boat Storage
- Cooling
- Ceiling Fan(s), Central
- Heat
- Central, Electric, Fireplace Insert, Heat Pump
- Water
- Public
- Utilities
- Cable Available, Electric, Internet Available
- Sewer
- Public Sewer
Mortgage Calculator
Listing courtesy of eXp Realty of California, Inc..

All measurements and all calculations of area (i.e., Sq Ft and Acreage) are approximate. Broker has represented to MetroList that Broker has a valid listing signed by seller authorizing placement in the MLS. Above information is provided by Seller and/or other sources and has not been verified by Broker. Copyright 2024 MetroList Services, Inc. The data relating to real estate for sale on this web site comes in part from the Broker Reciprocity Program of MetroList® MLS. All information has been provided by seller/other sources and has not been verified by broker. All interested persons should independently verify the accuracy of all information. Last updated .




