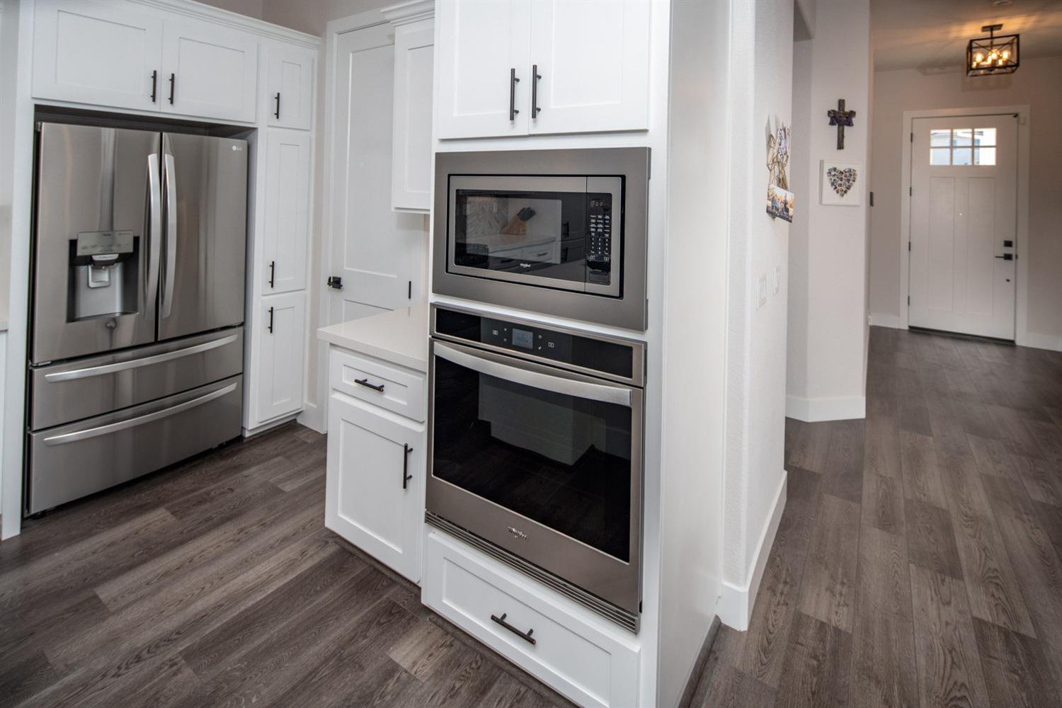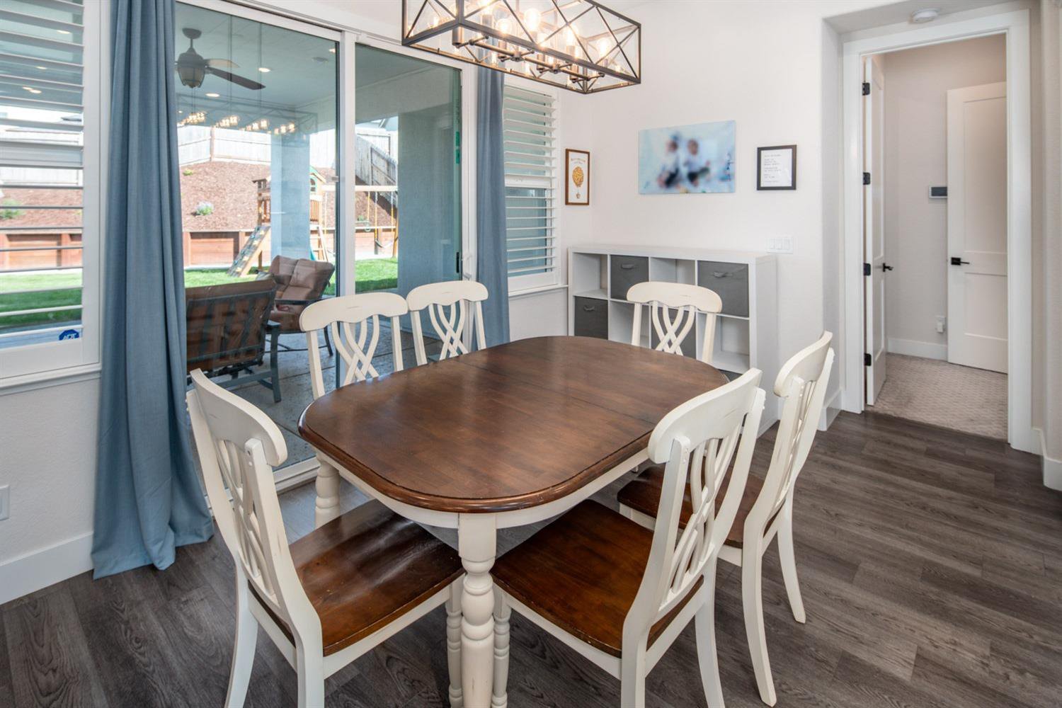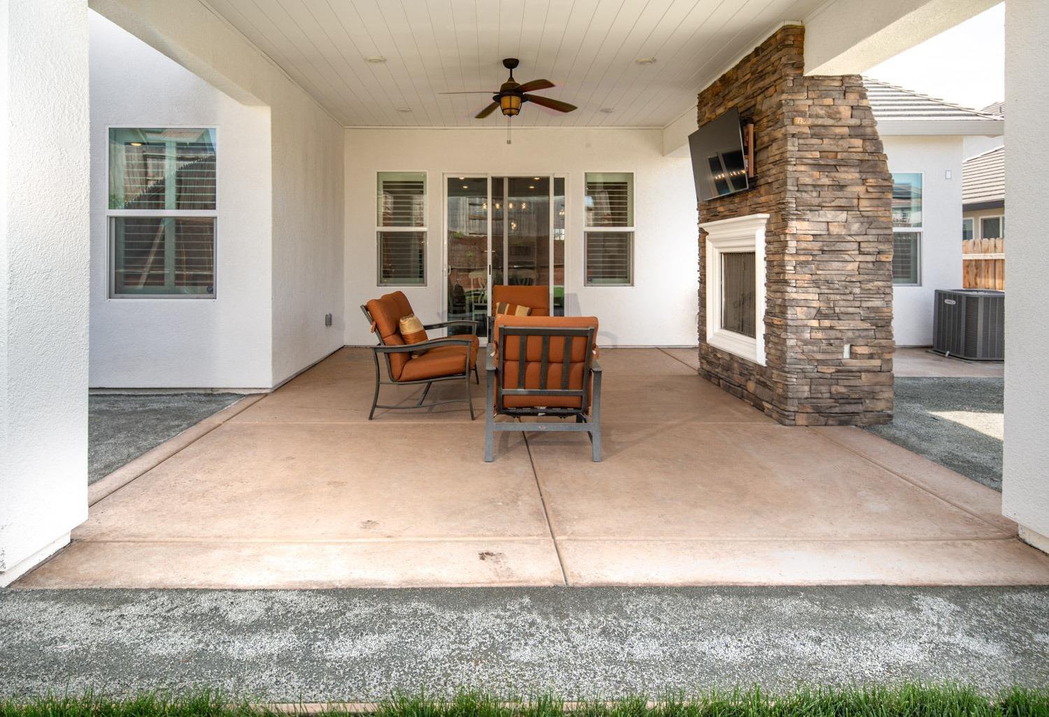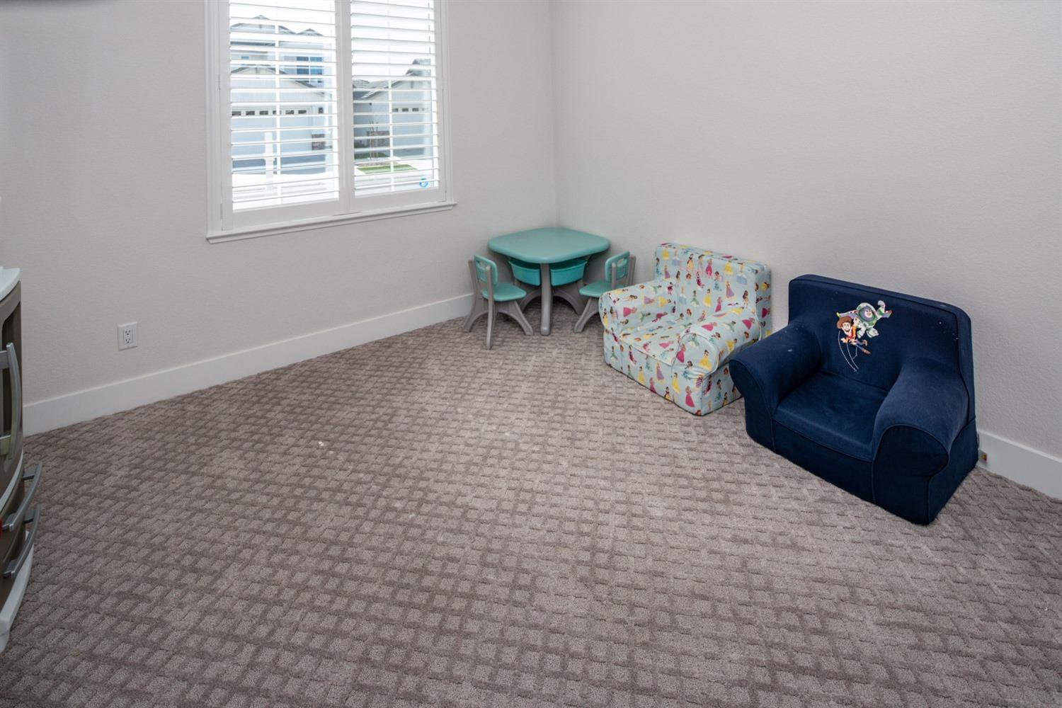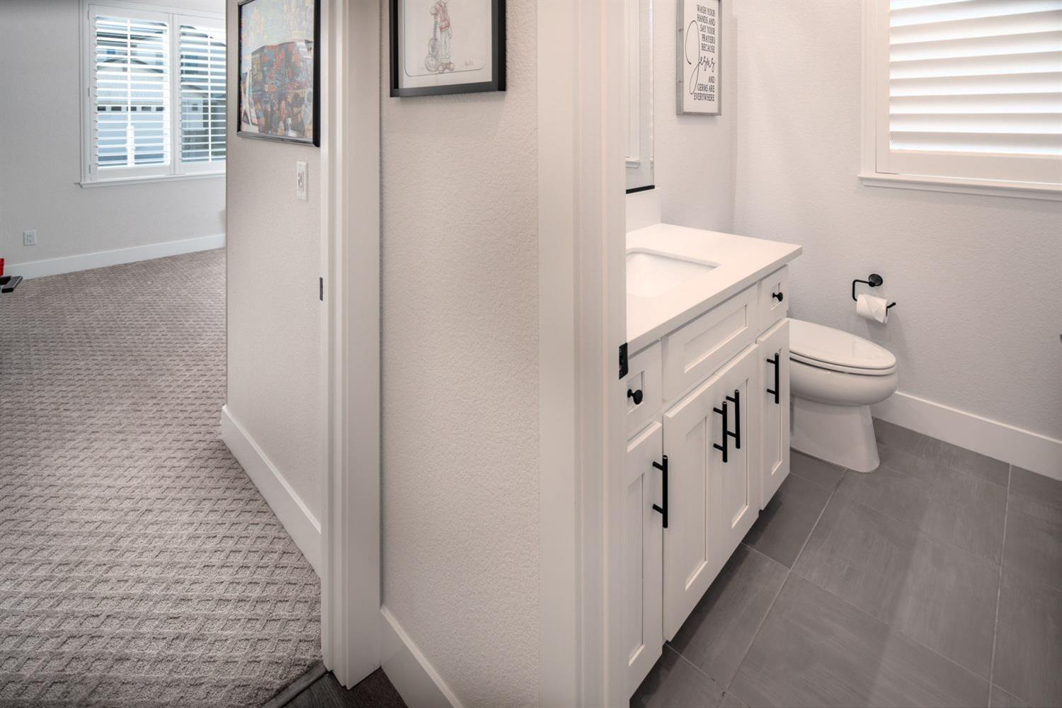4157 Creek Bank Court, Rocklin, CA 95765
- $894,000
- 3
- BD
- 2
- Full Baths
- 2,042
- SqFt
- List Price
- $894,000
- Price Change
- ▼ $5,000 1715219321
- MLS#
- 224023215
- Status
- ACTIVE
- Building / Subdivision
- Edgefield Place At Whitney Ranch
- Bedrooms
- 3
- Bathrooms
- 2
- Living Sq. Ft
- 2,042
- Square Footage
- 2042
- Type
- Single Family Residential
- Zip
- 95765
- City
- Rocklin
Property Description
Why buy new, when you can buy this like new, one year young house with Shutters and backyard landscaping done! This newly built JMC home in Whitney Ranch offers the epitome of modern luxurious living. This home offers an owned Solar System, a total of 3 bedrooms, 2 bathrooms, and a dedicated home office. The home features a tankless water heater, fire sprinklers, as well and other tech-savvy amenities you desire. As you step inside, you will find designer touches, including plantation shutters, 10-foot ceilings, 8 foot doors, vinyl plank floors, and two fireplaces. The spacious living areas showcase oversized baseboards and door casings, complemented by designer paint for added charm. Outside, the landscaped backyard beckons with a covered patio featuring a fireplace, ceiling fan, and TV hookup, perfect for outdoor entertaining. The chef's kitchen is a culinary delight, equipped with abundant cabinetry, stainless steel double ovens, quartz countertops, and a full tile backsplash. The primary suite offers complete privacy, situated opposite the secondary bedrooms at the back of the house. This home is ideal for discerning buyers seeking high-quality move-in-ready new construction without any wait. We invite you to take your chance and call this impeccable residence your own!
Additional Information
- Land Area (Acres)
- 0.2076
- Year Built
- 2022
- Subtype
- Single Family Residence
- Subtype Description
- Ranchette/Country, Detached
- Style
- Ranch, Farmhouse
- Construction
- Cement Siding, Stucco, Frame, Wood
- Foundation
- Concrete, Slab
- Stories
- 1
- Garage Spaces
- 3
- Garage
- Attached, Garage Facing Front
- House FAces
- South
- Baths Other
- Tub w/Shower Over, Window, Quartz
- Master Bath
- Shower Stall(s), Double Sinks, Tile, Tub, Multiple Shower Heads, Walk-In Closet, Quartz, Window
- Floor Coverings
- Carpet, Simulated Wood, Tile
- Laundry Description
- Cabinets, Electric, Gas Hook-Up, Inside Room
- Dining Description
- Dining Bar, Dining/Family Combo
- Kitchen Description
- Pantry Closet, Quartz Counter, Island w/Sink, Kitchen/Family Combo
- Kitchen Appliances
- Built-In Electric Oven, Free Standing Gas Range, Gas Water Heater, Hood Over Range, Dishwasher, Disposal, Microwave, Double Oven, Tankless Water Heater
- Number of Fireplaces
- 1
- Fireplace Description
- Family Room, Gas Log
- HOA
- Yes
- Road Description
- Paved
- Misc
- Fireplace
- Cooling
- Ceiling Fan(s), Central, Whole House Fan
- Heat
- Central, Fireplace(s)
- Water
- Public
- Utilities
- Public, Solar, Electric, Underground Utilities, Internet Available, Natural Gas Connected, Other
- Sewer
- Sewer in Street, In & Connected
- Restrictions
- Exterior Alterations
Mortgage Calculator
Listing courtesy of eXp Realty of California, Inc..

All measurements and all calculations of area (i.e., Sq Ft and Acreage) are approximate. Broker has represented to MetroList that Broker has a valid listing signed by seller authorizing placement in the MLS. Above information is provided by Seller and/or other sources and has not been verified by Broker. Copyright 2024 MetroList Services, Inc. The data relating to real estate for sale on this web site comes in part from the Broker Reciprocity Program of MetroList® MLS. All information has been provided by seller/other sources and has not been verified by broker. All interested persons should independently verify the accuracy of all information. Last updated .




