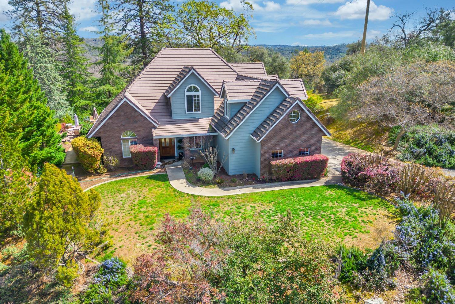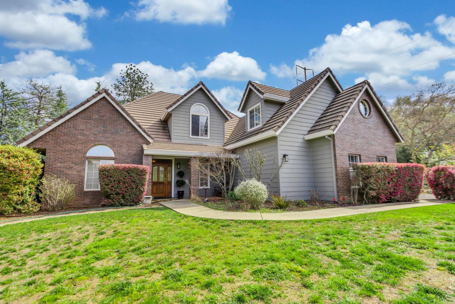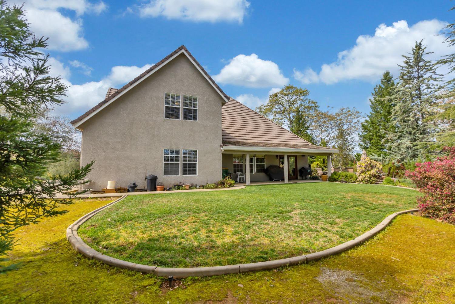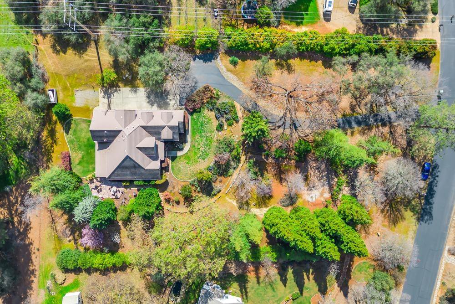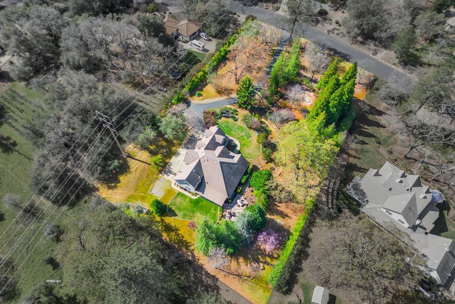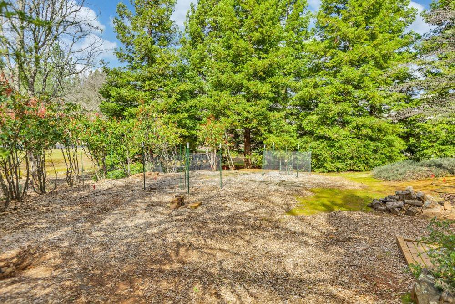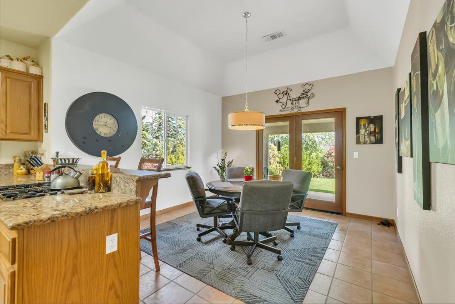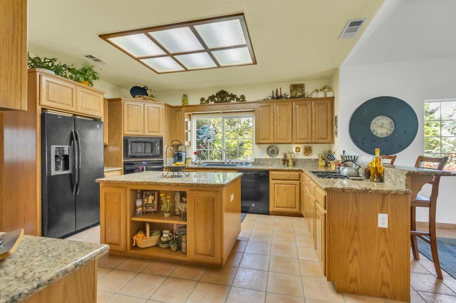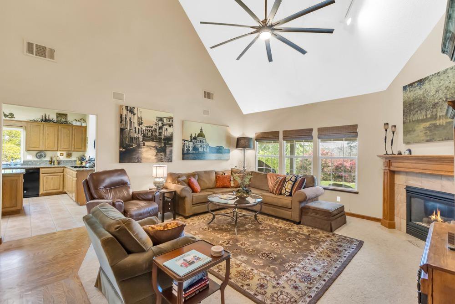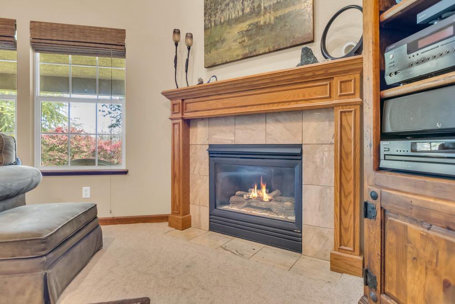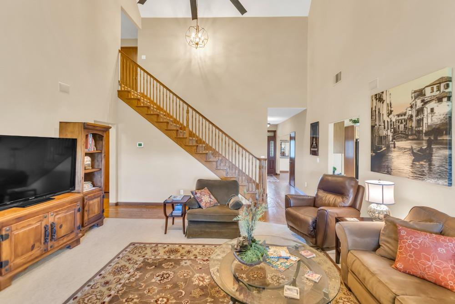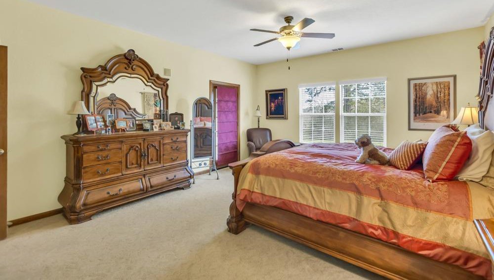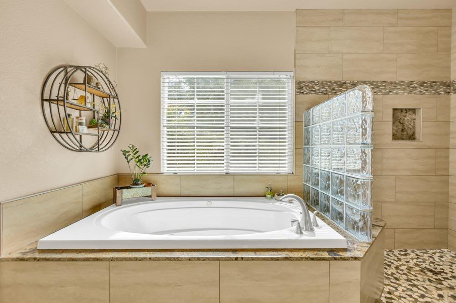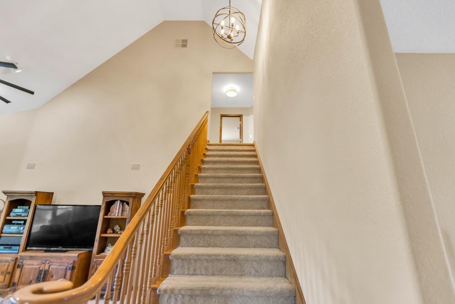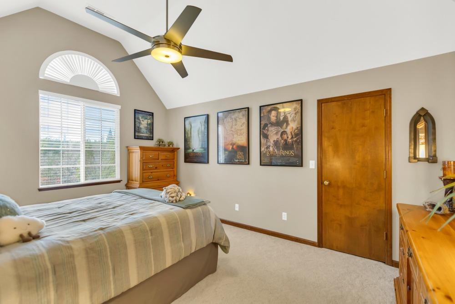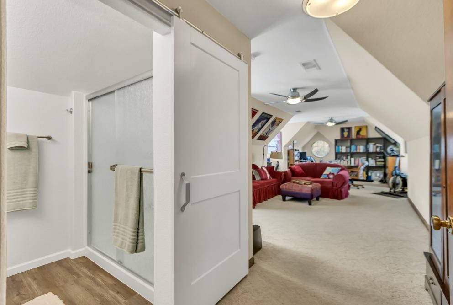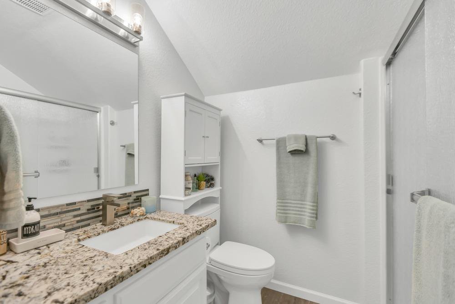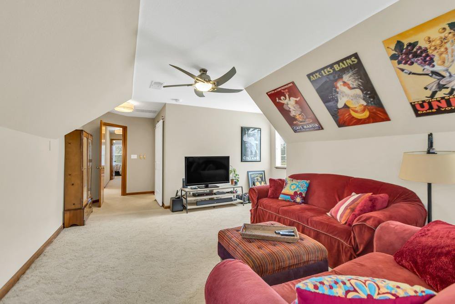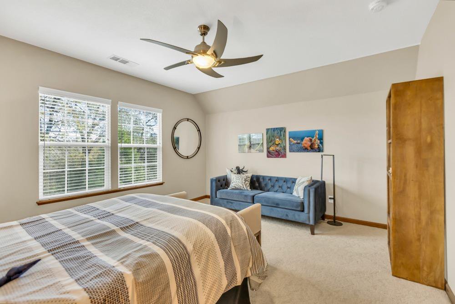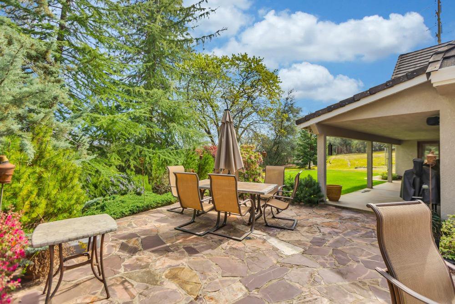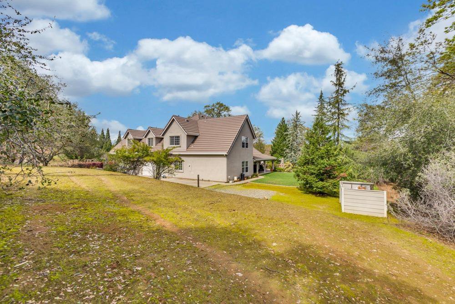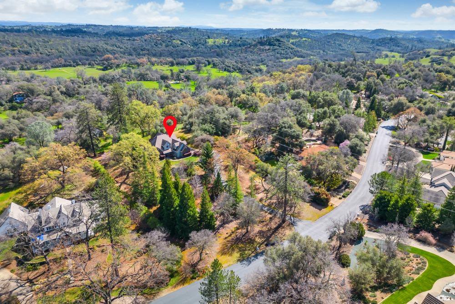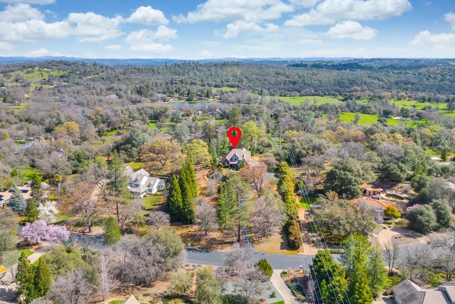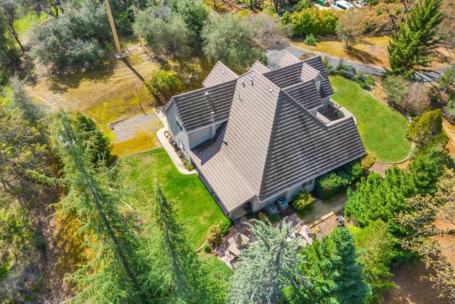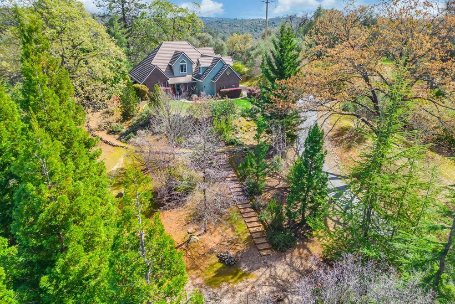4175 Vega Loop, Shingle Springs, CA 95682
- $1,025,000
- 4
- BD
- 3
- Full Baths
- 1
- Half Bath
- 3,620
- SqFt
- List Price
- $1,025,000
- Price Change
- ▼ $25,000 1714109931
- MLS#
- 224023135
- Status
- ACTIVE
- Bedrooms
- 4
- Bathrooms
- 3.5
- Living Sq. Ft
- 3,620
- Square Footage
- 3620
- Type
- Single Family Residential
- Zip
- 95682
- City
- Shingle Springs
Property Description
BEAUTIFUL & STUNNING Hacienda Estrella estate! Squeaky clean 4-5 bed 3.5 bath home in peaceful Shingle Springs. Two-story that lives like a single story with the primary bedroom and primary bath on the 1st floor. Striking family room with sweeping cathedral ceilings & marble/oak fireplace looking out on your backyard paradise. Wood floors gleam throughout and warm the formal dining room. The open kitchen, with lots of storage + striking black appliances, is light & bright with granite center island everyone can gather around! Lots of seating in the kitchen with a breakfast nook and dining bar. Giant game room/bonus room upstairs + 3 bedrooms and two full bathrooms. Need a 5th bedroom? The game/bonus could be easily transformed into that 5th bedroom. Perfect place for entertaining friends, family, and overnight guests. Work from home comfortably in your private office with floor-to-ceiling built-in shelves and desk. Dual unit heating/air installed in 2015. Perfectly manicured backyard with automatic timers and a covered patio with two sitting areas and the tranquil sound of a fountain. Welcome home to this elegant, prestigious community!
Additional Information
- Land Area (Acres)
- 1.53
- Year Built
- 1997
- Subtype
- Single Family Residence
- Subtype Description
- Custom, Detached
- Construction
- Brick, Stucco, Lap Siding, Wood
- Foundation
- Slab
- Stories
- 2
- Garage Spaces
- 3
- Garage
- Attached, RV Possible, Garage Door Opener, Garage Facing Side
- Baths Other
- Tub w/Shower Over
- Master Bath
- Shower Stall(s), Double Sinks, Jetted Tub, Tub, Walk-In Closet
- Floor Coverings
- Carpet, Tile, Vinyl, Wood
- Laundry Description
- Cabinets, Sink, Gas Hook-Up, Inside Room
- Dining Description
- Breakfast Nook, Formal Room, Dining Bar, Space in Kitchen
- Kitchen Description
- Breakfast Area, Pantry Closet, Granite Counter, Island
- Kitchen Appliances
- Built-In Electric Oven, Gas Cook Top, Dishwasher, Disposal, Microwave
- Number of Fireplaces
- 1
- Fireplace Description
- Family Room, Gas Log
- HOA
- Yes
- Road Description
- Asphalt
- Rec Parking
- RV Possible
- Cooling
- Ceiling Fan(s), Central, MultiUnits
- Heat
- Propane, Central
- Water
- Water District, Public
- Utilities
- Propane Tank Leased
- Sewer
- Septic Connected, Septic System
Mortgage Calculator
Listing courtesy of Re/Max Gold Fair Oaks.

All measurements and all calculations of area (i.e., Sq Ft and Acreage) are approximate. Broker has represented to MetroList that Broker has a valid listing signed by seller authorizing placement in the MLS. Above information is provided by Seller and/or other sources and has not been verified by Broker. Copyright 2024 MetroList Services, Inc. The data relating to real estate for sale on this web site comes in part from the Broker Reciprocity Program of MetroList® MLS. All information has been provided by seller/other sources and has not been verified by broker. All interested persons should independently verify the accuracy of all information. Last updated .
