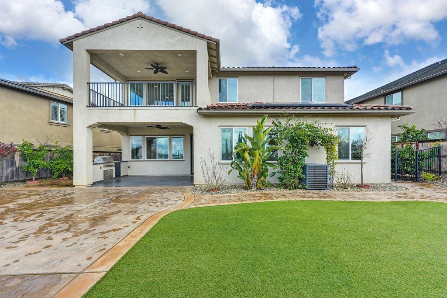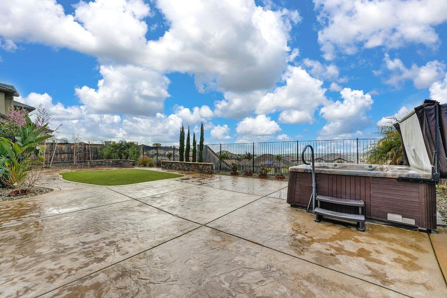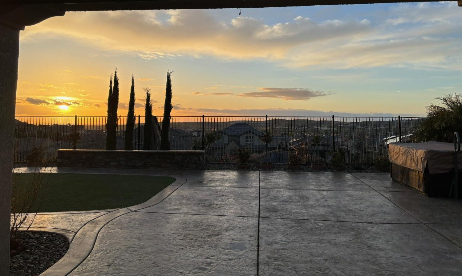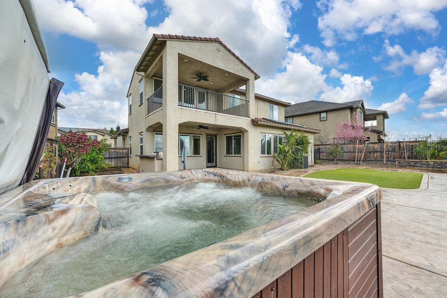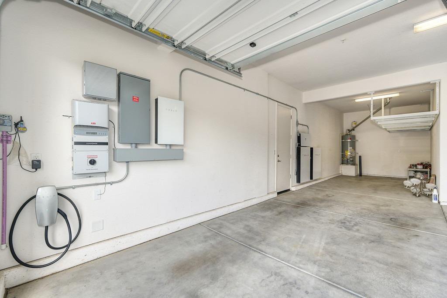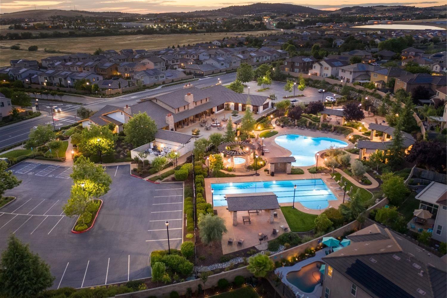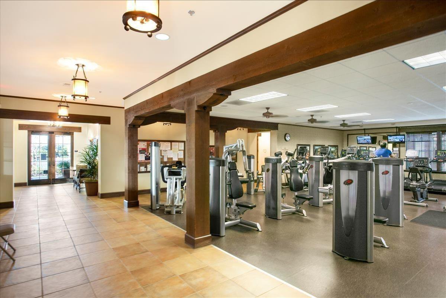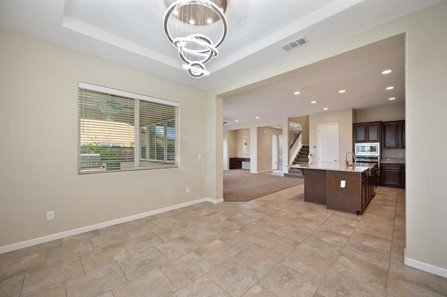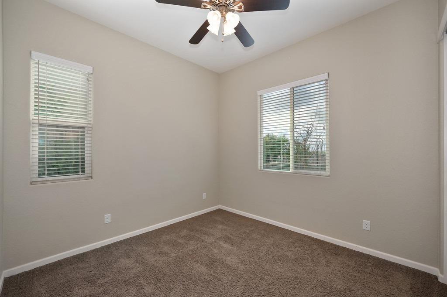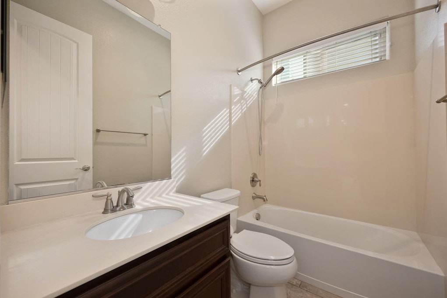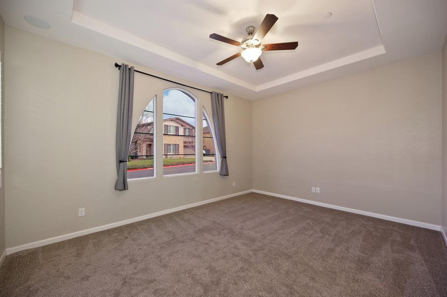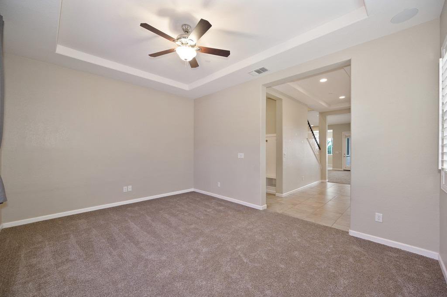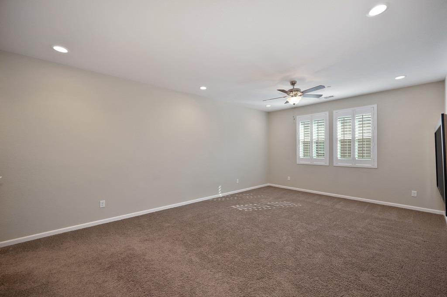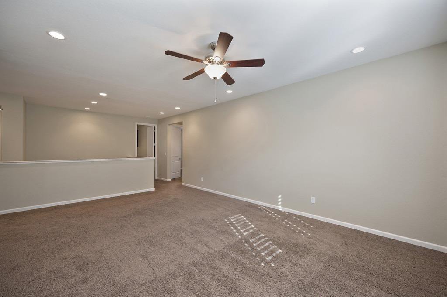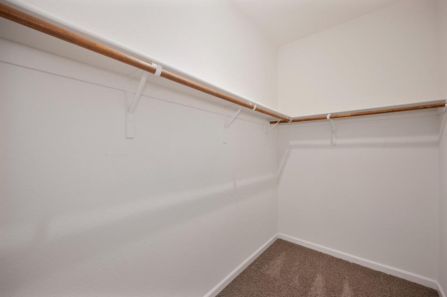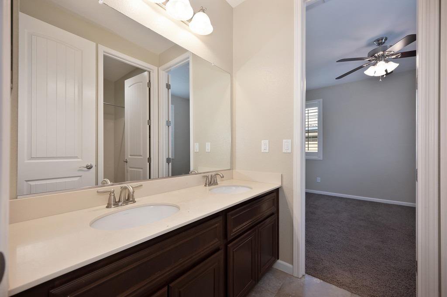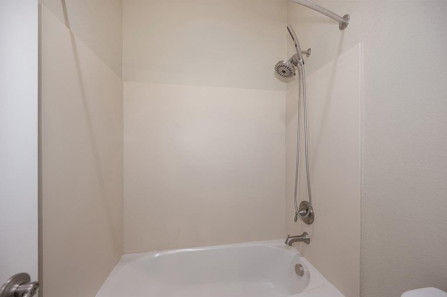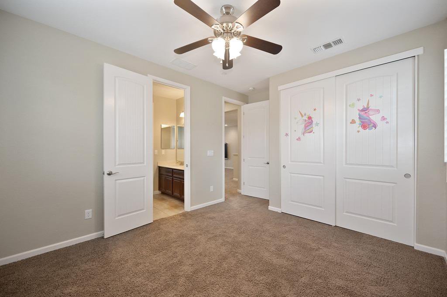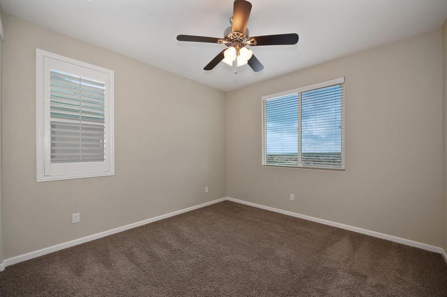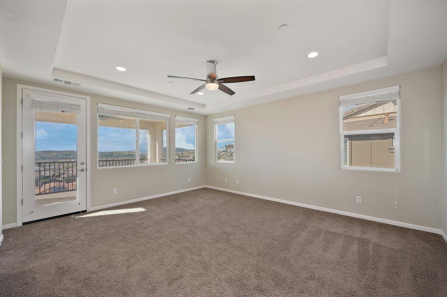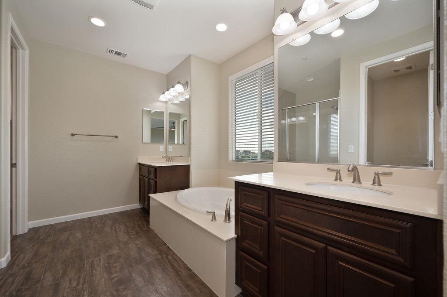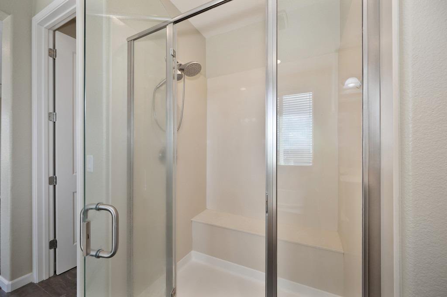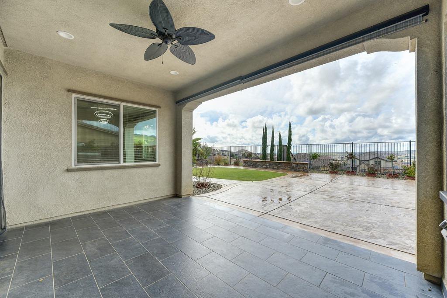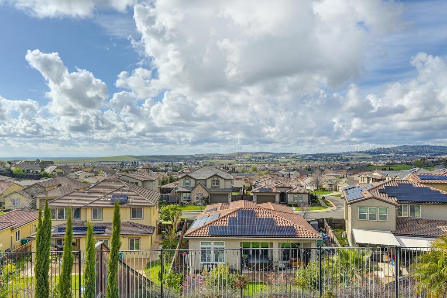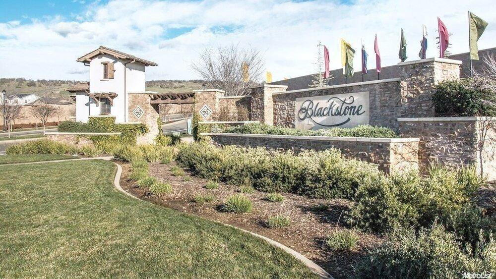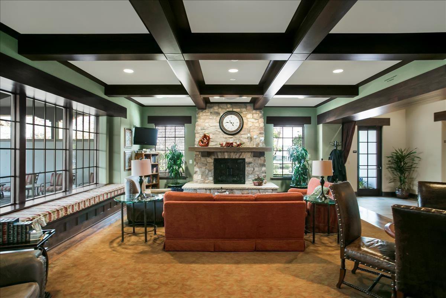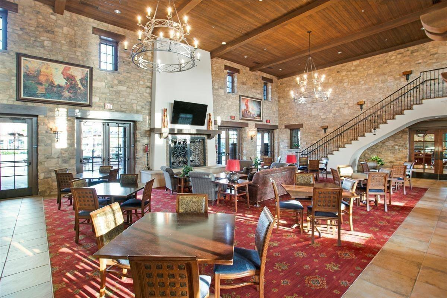5075 Brentford Way, El Dorado Hills, CA 95762
- $1,129,000
- 5
- BD
- 4
- Full Baths
- 3,326
- SqFt
- List Price
- $1,129,000
- MLS#
- 224023018
- Status
- ACTIVE
- Building / Subdivision
- Blackstone
- Bedrooms
- 5
- Bathrooms
- 4
- Living Sq. Ft
- 3,326
- Square Footage
- 3326
- Type
- Single Family Residential
- Zip
- 95762
- City
- El Dorado Hills
Property Description
SUNSET VIEWS - PREMIUM LOT - BONUS ROOM - OWNED TESLA SOLAR w/ 2 POWERWALLS & 40A CAR CHARGER - All Appliances Included - Outdoor kitchen with BBQ & FRIDGE - HOT TUB - LOW MAINTENANCE FRONT AND BACKYARD - LOW HOA includes Clubhouse with 3 pools and gym. Beautiful Turnkey home ready to move in! Enjoy SUNSET VIEWS from this popular K.Hovnanian floor plan nestled on a PREMIUM LOT in coveted Blackstone community. Energy savings with UPGRADED OWNED TESLA SOLAR w/ 2 POWERWALLS & CAR CHARGER. Inviting family room with abundant windows, stunning kitchen includes ALL stainless appliances, oversized island, walk-in pantry, large dining area all w/an open floorplan. Downstairs bedroom + FULL ba and a BONUS room. Dropzone off of tandem 3-car garage. Upstairs oversized Primary Suite w/upgraded balcony showcasing PANORAMIC VIEWS. LARGE laundry rm w/cabinetry & utility sink + a spacious LOFT. All BRs and LR feature ceiling fan/lights. Low maintenance front & backyard, featuring outdoor BBQ w/fridge & dining bar, retractable sunscreens, hot tub, artificial turf, dog run, garden area + plentiful fruit trees. Room for a pool + AMAZING VIEW!. Low HOA's + tons of amenities! Clubhouse, 3 pools, gym, trails & more! Close to hwy 50, Town Center, shopping, restaurants & award winning schools.
Additional Information
- Land Area (Acres)
- 0.163
- Year Built
- 2014
- Subtype
- Single Family Residence
- Subtype Description
- Detached
- Style
- Spanish
- Construction
- Stucco, Frame
- Foundation
- Slab
- Stories
- 2
- Garage Spaces
- 3
- Garage
- Attached, EV Charging, Tandem Garage, Garage Door Opener, Garage Facing Front
- Baths Other
- Double Sinks, Tile, Tub w/Shower Over, Window
- Master Bath
- Shower Stall(s), Double Sinks, Sunken Tub, Tile, Walk-In Closet, Window
- Floor Coverings
- Carpet, Tile
- Laundry Description
- Cabinets, Dryer Included, Sink, Electric, Upper Floor, Washer Included, Inside Room
- Dining Description
- Breakfast Nook, Dining Bar, Dining/Family Combo
- Kitchen Description
- Breakfast Area, Pantry Closet, Granite Counter, Slab Counter, Island w/Sink, Kitchen/Family Combo
- Kitchen Appliances
- Built-In Electric Oven, Built-In Gas Range, Gas Water Heater, Hood Over Range, Dishwasher, Disposal, Microwave
- HOA
- Yes
- Pool
- Yes
- Misc
- BBQ Built-In, Dog Run
- Cooling
- Ceiling Fan(s), Central, MultiZone
- Heat
- Central, MultiZone
- Water
- Public
- Utilities
- Solar, Electric, Natural Gas Connected
- Sewer
- In & Connected
Mortgage Calculator
Listing courtesy of Coldwell Banker Realty.

All measurements and all calculations of area (i.e., Sq Ft and Acreage) are approximate. Broker has represented to MetroList that Broker has a valid listing signed by seller authorizing placement in the MLS. Above information is provided by Seller and/or other sources and has not been verified by Broker. Copyright 2024 MetroList Services, Inc. The data relating to real estate for sale on this web site comes in part from the Broker Reciprocity Program of MetroList® MLS. All information has been provided by seller/other sources and has not been verified by broker. All interested persons should independently verify the accuracy of all information. Last updated .

