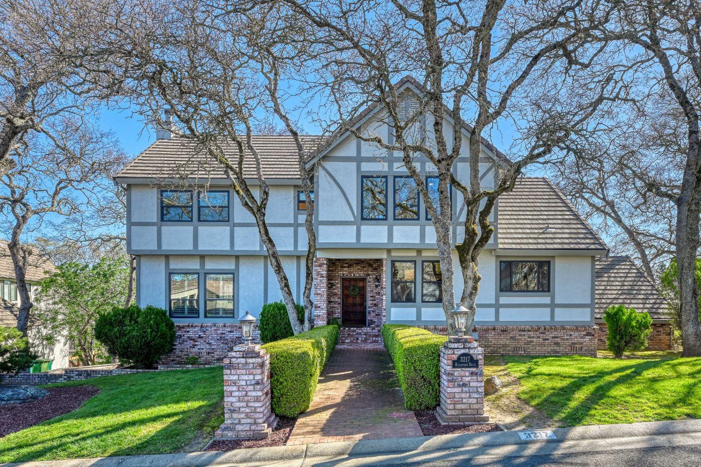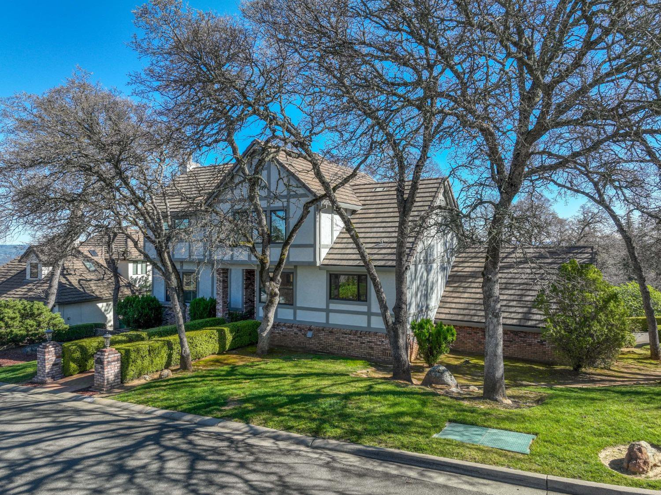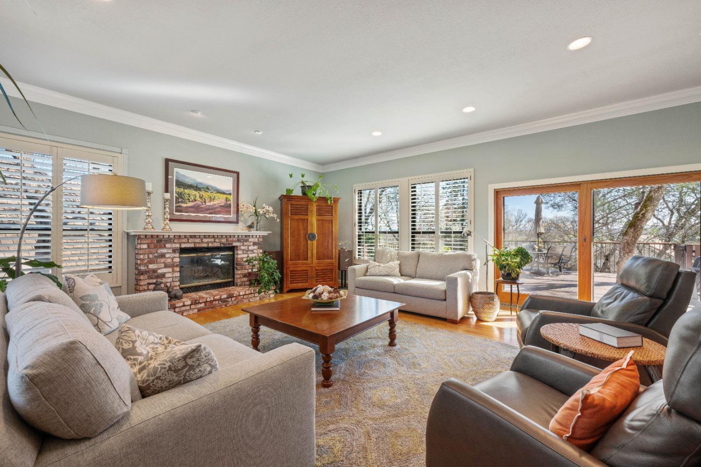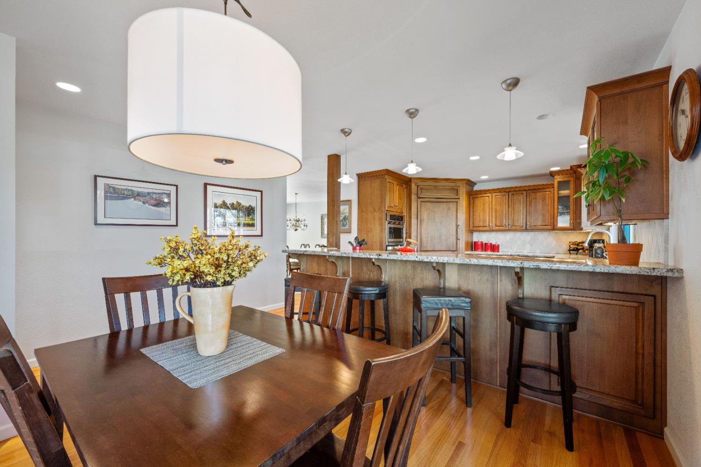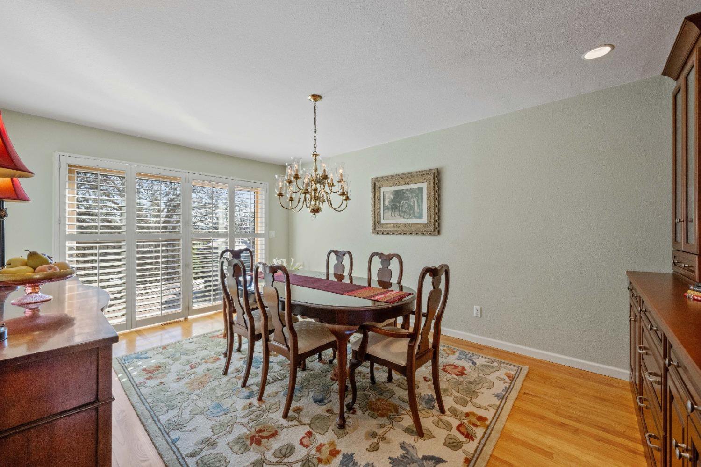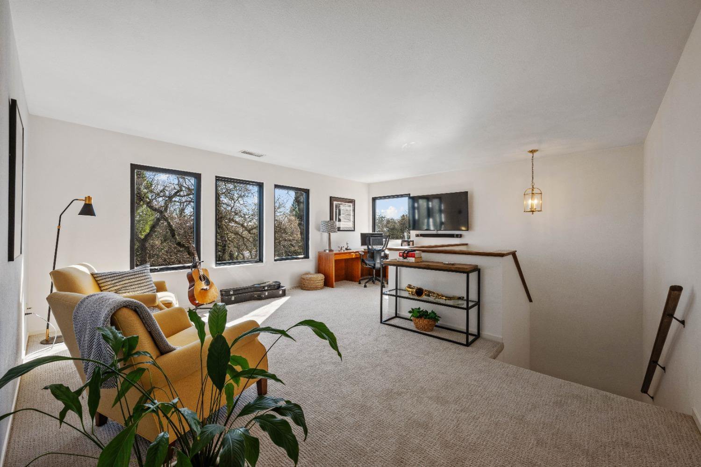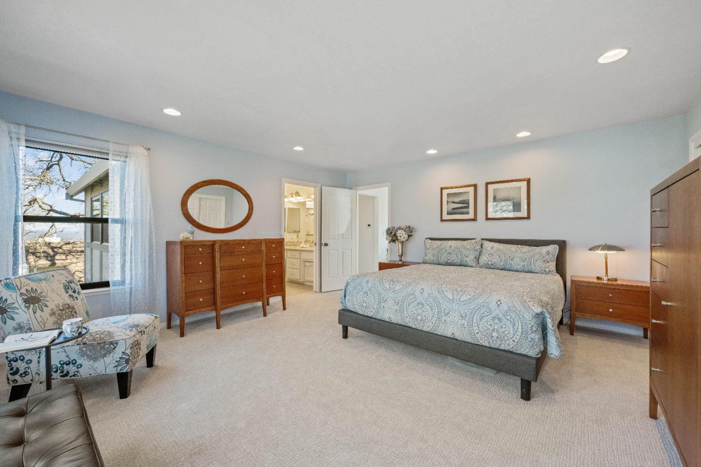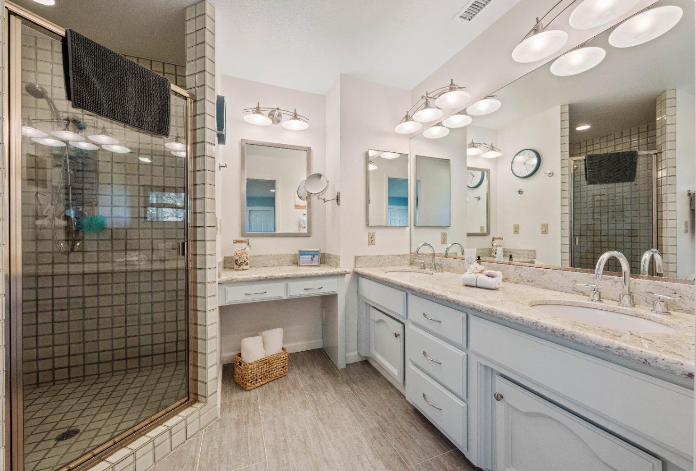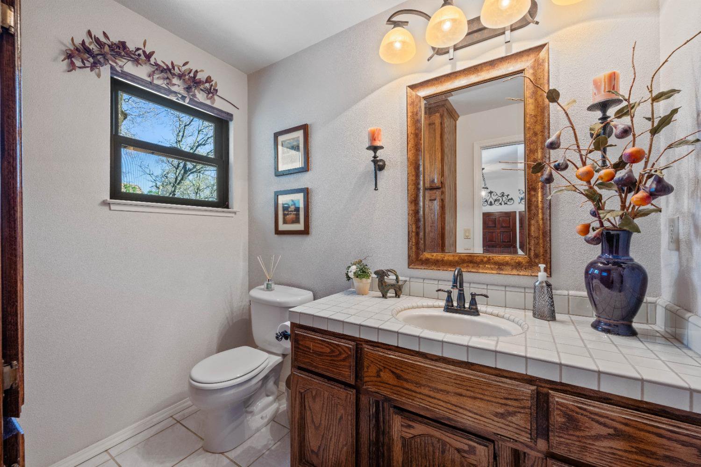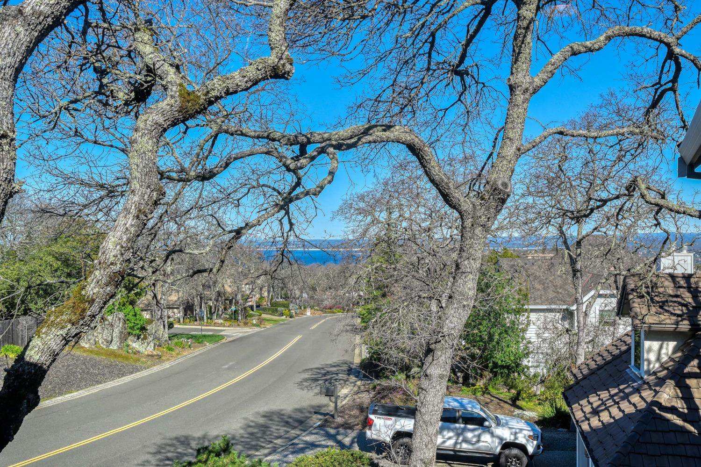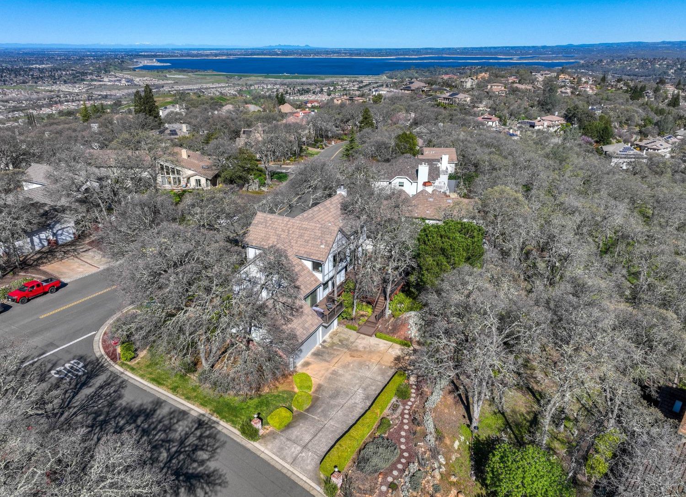3217 Ridgeview Drive, El Dorado Hills, CA 95762
- $867,000
- 3
- BD
- 2
- Full Baths
- 1
- Half Bath
- 2,458
- SqFt
- List Price
- $867,000
- Price Change
- ▼ $32,999 1713846109
- MLS#
- 224022896
- Status
- PENDING
- Building / Subdivision
- Ridgeview Village
- Bedrooms
- 3
- Bathrooms
- 2.5
- Living Sq. Ft
- 2,458
- Square Footage
- 2458
- Type
- Single Family Residential
- Zip
- 95762
- City
- El Dorado Hills
Property Description
Welcome to your own slice of paradise nestled atop prestigious Ridgeview Village in El Dorado Hills! This custom Tudor offers the perfect blend of elegance, comfort, and views of Folsom Lake and The Sierras. Situated on a generous 0.42-acre lot, this meticulously maintained residence boasts 3 bedrooms, 2.5 bathrooms, an expansive loft, and an impressive 2,800 square feet of living space. Enjoy the flexibility of multiple living areas, including a formal dining room featuring built-in custom cabinetry, a cozy family room with a fireplace, a sunlit breakfast nook, and a beautifully remodeled gourmet kitchen featuring Brazilian granite counters, a marble backsplash, and a Sub-Zero refrigerator. Retreat to three generously sized bedrooms, including a luxurious master suite with lake views and an en-suite bathroom. Newer roof (2015), Anderson windows (2022), and new carpet provide energy efficiency and aesthetic appeal. Relax and unwind on the expansive 700-square-foot Timber Tech deck overlooking the lush landscape with over 30 Blue Oaks. Walk to Ridgeview and Kalithea Parks. Located in close proximity to highly acclaimed schools, parks, shopping centers, and recreational facilities, including golf courses and water sports activities on Folsom Lake.
Additional Information
- Land Area (Acres)
- 0.42
- Year Built
- 1987
- Subtype
- Single Family Residence
- Subtype Description
- Custom
- Style
- Tudor, English
- Construction
- Brick, Stucco, Frame, Wood
- Foundation
- Raised, Slab
- Stories
- 2
- Garage Spaces
- 3
- Garage
- Attached, Garage Door Opener, Garage Facing Rear
- House FAces
- West
- Baths Other
- Tub w/Shower Over, Window
- Master Bath
- Shower Stall(s), Double Sinks, Tile, Window
- Floor Coverings
- Carpet, Laminate, Tile, Wood
- Laundry Description
- Cabinets, Sink, Inside Room
- Dining Description
- Formal Room, Dining Bar, Space in Kitchen
- Kitchen Description
- Breakfast Area, Granite Counter
- Kitchen Appliances
- Built-In Electric Oven, Built-In Freezer, Gas Cook Top, Built-In Gas Range, Built-In Refrigerator, Ice Maker, Dishwasher, Disposal, Microwave, Plumbed For Ice Maker, Electric Water Heater
- Number of Fireplaces
- 1
- Fireplace Description
- Living Room, Raised Hearth, Wood Burning
- Road Description
- Paved
- Cooling
- Central, MultiZone
- Heat
- Central, Fireplace(s), MultiZone
- Water
- Meter on Site, Public
- Utilities
- Cable Available, Public, Internet Available
- Sewer
- In & Connected, Public Sewer
Mortgage Calculator
Listing courtesy of MAK Realty Alliance.

All measurements and all calculations of area (i.e., Sq Ft and Acreage) are approximate. Broker has represented to MetroList that Broker has a valid listing signed by seller authorizing placement in the MLS. Above information is provided by Seller and/or other sources and has not been verified by Broker. Copyright 2024 MetroList Services, Inc. The data relating to real estate for sale on this web site comes in part from the Broker Reciprocity Program of MetroList® MLS. All information has been provided by seller/other sources and has not been verified by broker. All interested persons should independently verify the accuracy of all information. Last updated .
