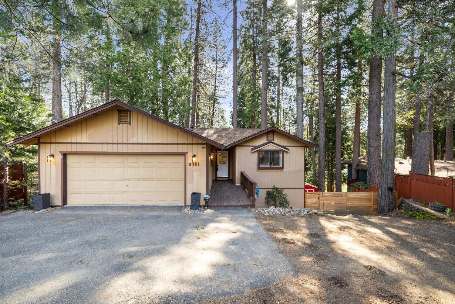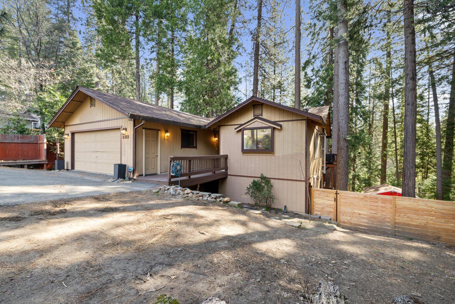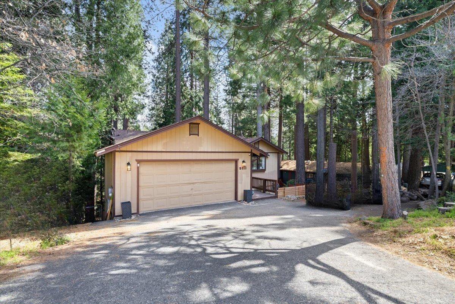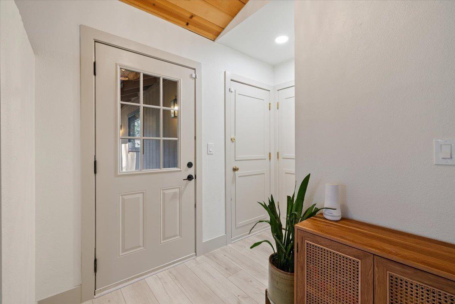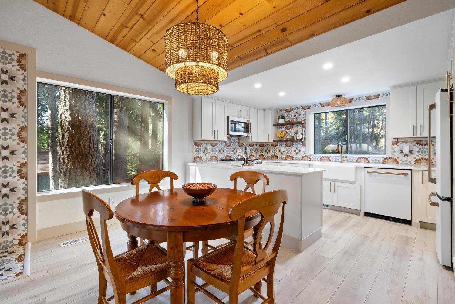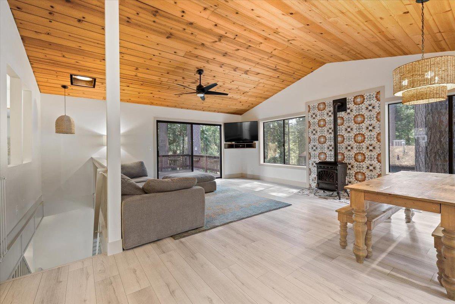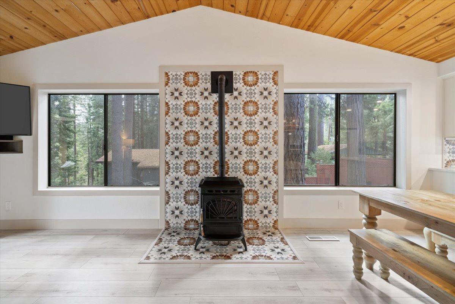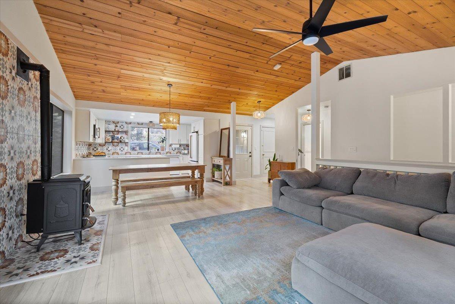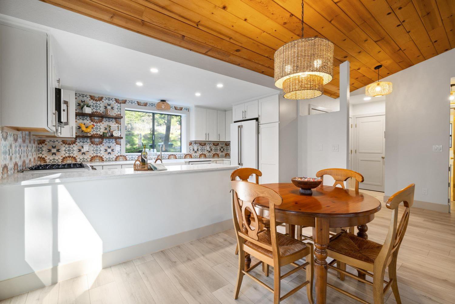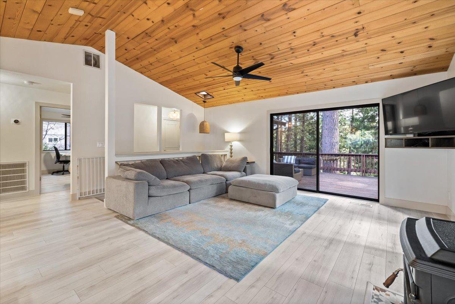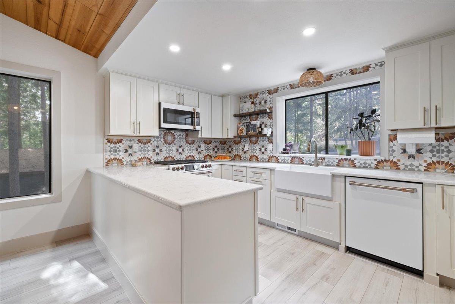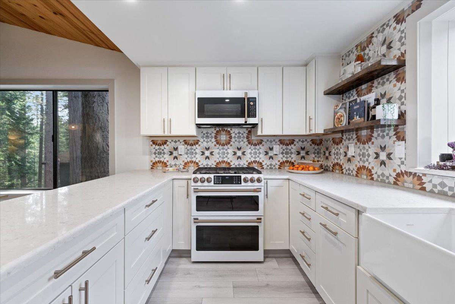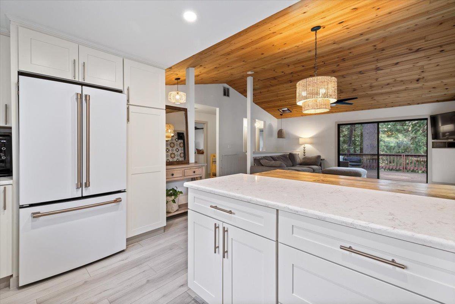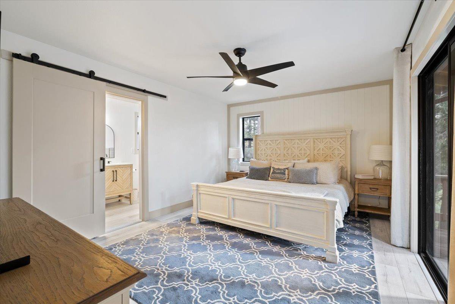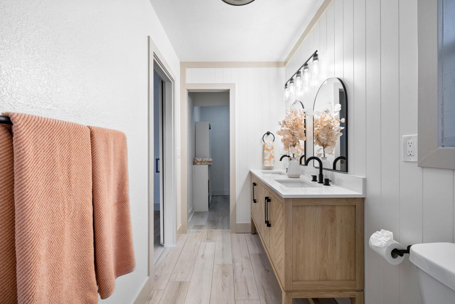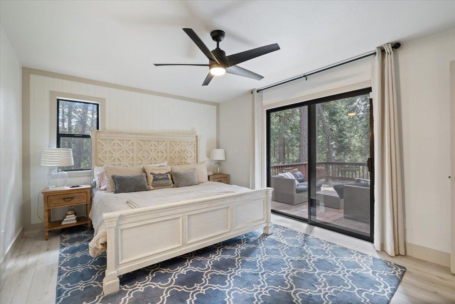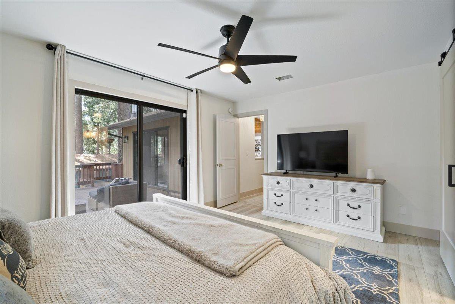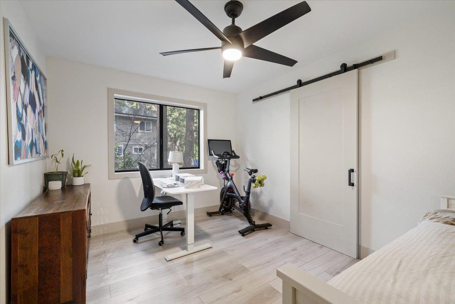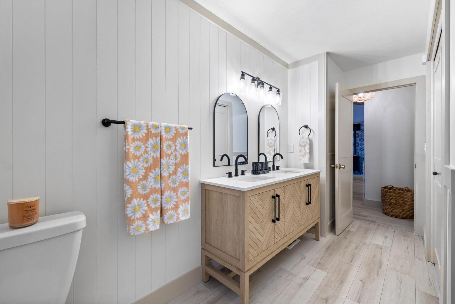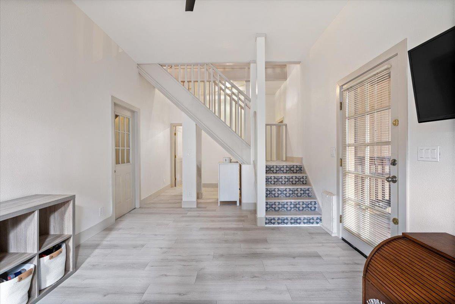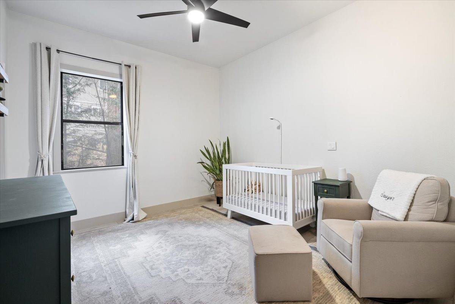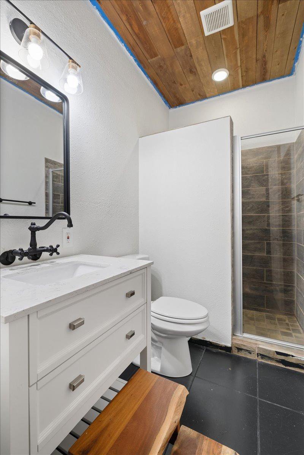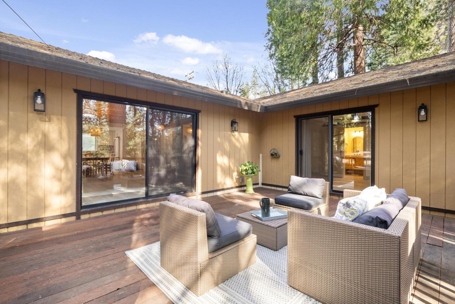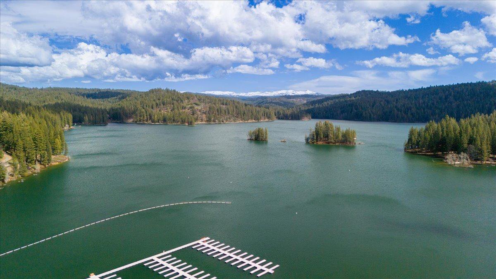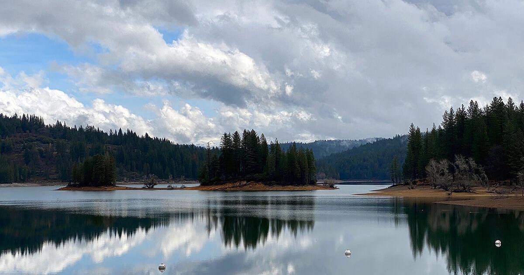5111 Rainbow Trail, Pollock Pines, CA 95726
- $569,000
- 4
- BD
- 3
- Full Baths
- 2,064
- SqFt
- List Price
- $569,000
- MLS#
- 224022865
- Status
- ACTIVE
- Building / Subdivision
- Sly Park Hills
- Bedrooms
- 4
- Bathrooms
- 3
- Living Sq. Ft
- 2,064
- Square Footage
- 2064
- Type
- Single Family Residential
- Zip
- 95726
- City
- Pollock Pines
Property Description
Welcome home to this recently renovated 2,064 sqft 2-story home where modern comfort meets natural splendor in an idyllic mountain setting. Whether seeking a peaceful getaway, a cozy retreat or a place to call home this remodeled haven invites you to embrace the beauty of nature & the warmth of community in every season. Remodeled from top to bottom, this home boasts a pristine kitchen that is a chef's delight. The bathrooms feature modern fixtures, vanities, sinks & faucets. The primary bedroom & ensuite bath offers luxurious amenities for a spa-like retreat. Throughout the home, new flooring adds warmth & sophistication, complimenting the cozy wood stoves that provide both ambiance & comfort. Beneath the home is ample space for future development, whether it be a dedicated workout room, in-law-suite, or Airbnb with outside access & endless possibilities, this area invites creativity & customization to suit your lifestyle. This home promises comfort, style & easy access to outdoor activities.
Additional Information
- Land Area (Acres)
- 0.35000000000000003
- Year Built
- 1988
- Subtype
- Single Family Residence
- Subtype Description
- Detached, Semi-Custom, Live/Work, Modified
- Style
- Contemporary
- Construction
- Frame, Wood, Wood Siding
- Foundation
- Raised
- Stories
- 2
- Garage Spaces
- 2
- Garage
- 24'+ Deep Garage, Attached, RV Possible, Garage Door Opener, Garage Facing Front, Uncovered Parking Spaces 2+, Guest Parking Available, Interior Access
- House FAces
- Northeast
- Baths Other
- Shower Stall(s), Double Sinks, Low-Flow Shower(s), Low-Flow Toilet(s), Tub w/Shower Over, Window, Quartz
- Master Bath
- Shower Stall(s), Double Sinks, Low-Flow Shower(s), Low-Flow Toilet(s), Walk-In Closet, Window
- Floor Coverings
- Laminate
- Laundry Description
- Dryer Included, Electric, Ground Floor, Washer Included, See Remarks, Inside Area, Other
- Dining Description
- Dining Bar, Dining/Living Combo, Formal Area
- Kitchen Description
- Quartz Counter
- Kitchen Appliances
- Free Standing Gas Oven, Free Standing Gas Range, Free Standing Refrigerator, Gas Plumbed, Gas Water Heater, Ice Maker, Dishwasher, Insulated Water Heater, Disposal, Microwave, Double Oven, Other
- Number of Fireplaces
- 2
- Fireplace Description
- Living Room, Family Room, Wood Burning, Free Standing, Wood Stove
- Road Description
- Paved
- Rec Parking
- RV Possible
- Cooling
- Ceiling Fan(s), Central, Whole House Fan
- Heat
- Pellet Stove, Propane, Central, Wood Stove
- Water
- Meter on Site, Public
- Utilities
- Cable Available, Propane Tank Owned, Internet Available, Other
- Sewer
- Septic System
Mortgage Calculator
Listing courtesy of Lyon RE Cameron Park.

All measurements and all calculations of area (i.e., Sq Ft and Acreage) are approximate. Broker has represented to MetroList that Broker has a valid listing signed by seller authorizing placement in the MLS. Above information is provided by Seller and/or other sources and has not been verified by Broker. Copyright 2024 MetroList Services, Inc. The data relating to real estate for sale on this web site comes in part from the Broker Reciprocity Program of MetroList® MLS. All information has been provided by seller/other sources and has not been verified by broker. All interested persons should independently verify the accuracy of all information. Last updated .
