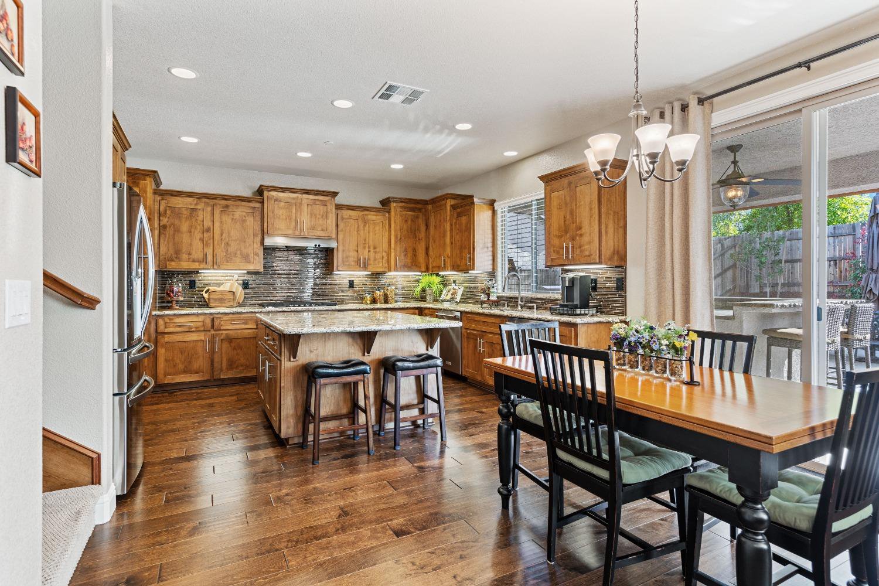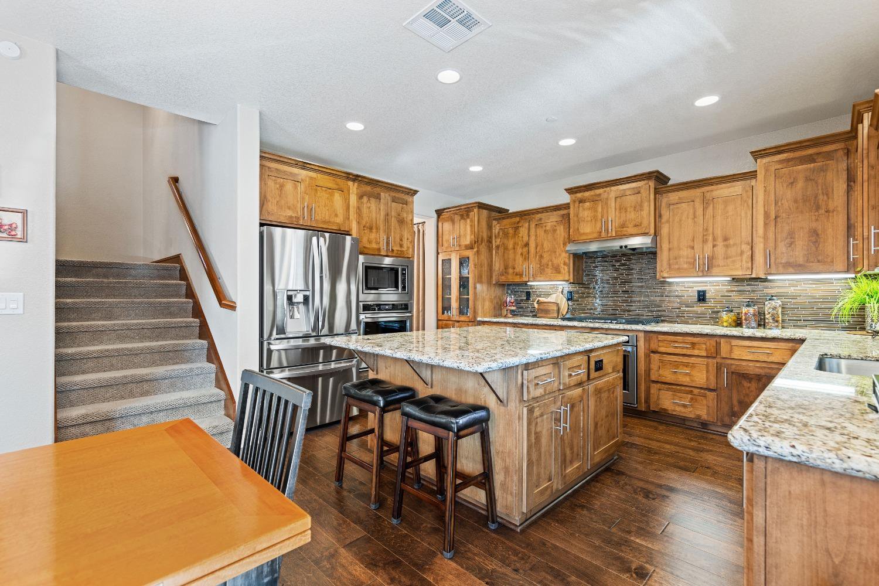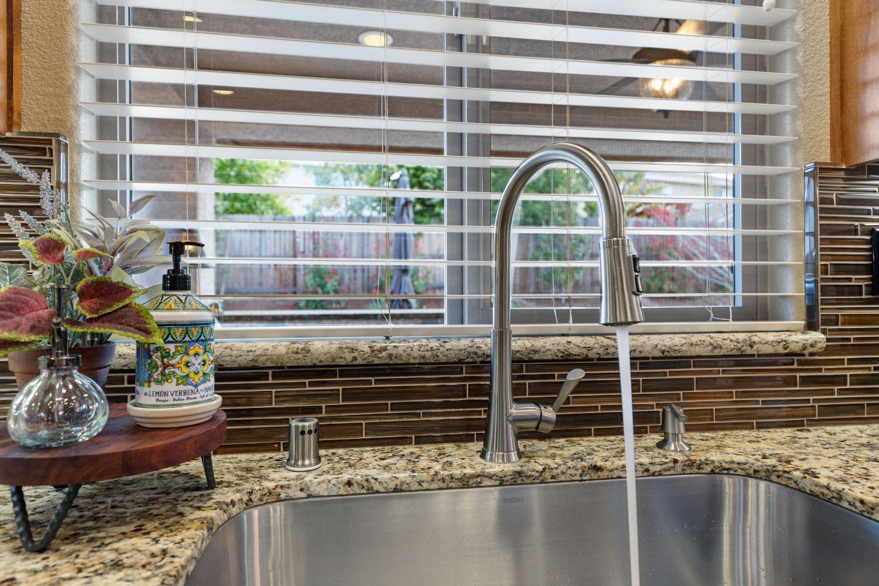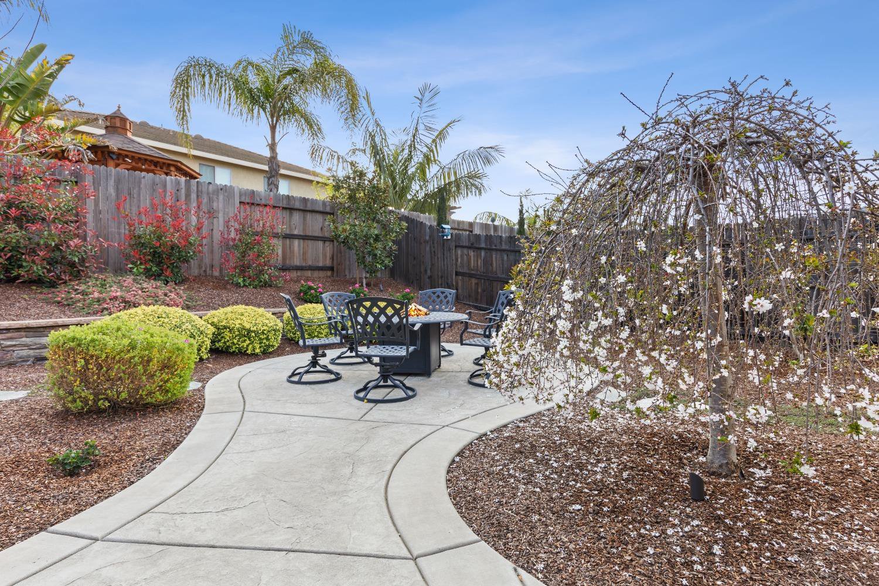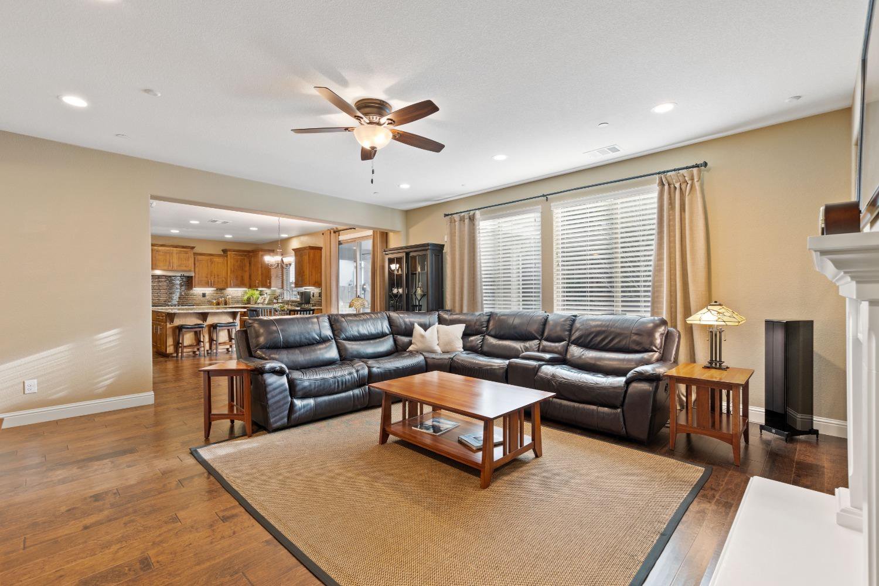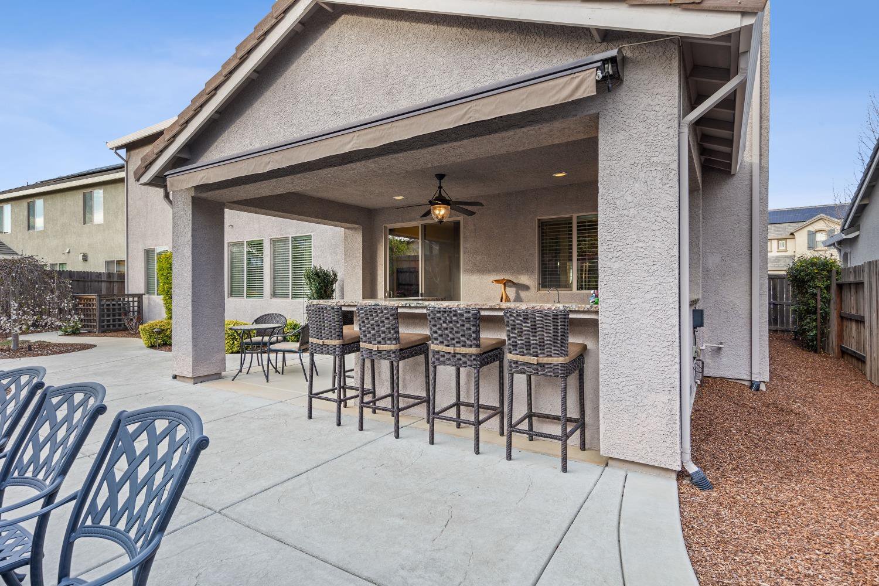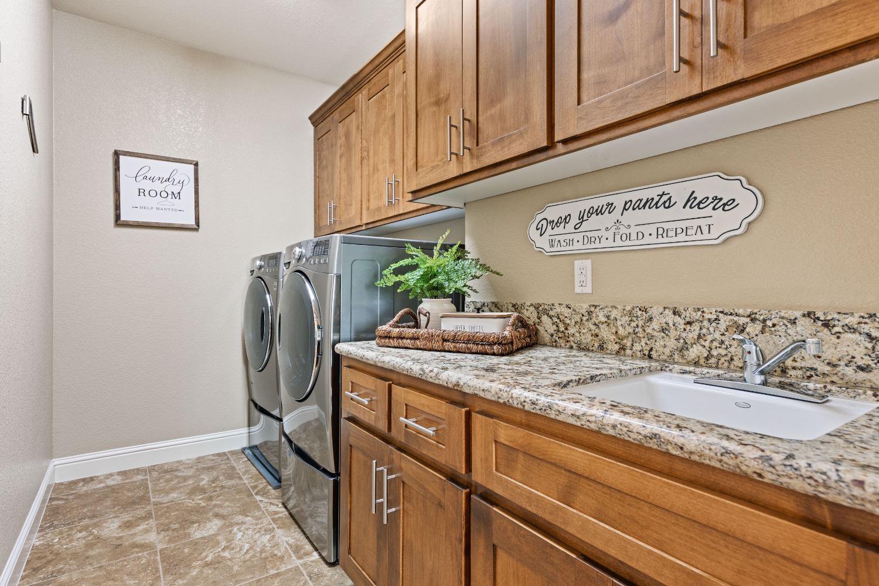1002 Georgetown Way, Rocklin, CA 95765
- $1,040,000
- 5
- BD
- 4
- Full Baths
- 1
- Half Bath
- 4,000
- SqFt
- List Price
- $1,040,000
- MLS#
- 224022749
- Status
- ACTIVE
- Building / Subdivision
- The Vista
- Bedrooms
- 5
- Bathrooms
- 4.5
- Living Sq. Ft
- 4,000
- Square Footage
- 4000
- Type
- Single Family Residential
- Zip
- 95765
- City
- Rocklin
Property Description
Welcome to this executive home built by JMC in a highly desirable neighborhood. This stunning home boasts 4000sqft of living space offering the perfect blend of luxury, comfort & style. This 5 bdrm, 4.5 bath features 1 bdrm/+1.5 bath downstairs. As you step through the grand foyer you will immediately be struck by the adorned staircase, luxurious features and splendid space filled w/windows and sunlight. This home centers around a chef's dream kitchen w/large center island, premium S/S KitchenAid appliance package including gas range, 2 ovens, 2 dishwashers & sleek Cafe` wine refrigerator. Venture up the back staircase into the second story of living space featuring a large bonus room alongside a tech room/craft space and 4 generous sized bdrms. The spacious master ensuite is a spa-like retreat with double sinks, soaking tub & spacious walk in closet. Outside, the allure continues with a park-like backyard setting, ideal for soaking in evening sunsets or hosting gatherings amidst the custom outdoor kitchen. Crafted for culinary enthusiasts, this alfresco oasis boasts leathered granite countertops, built-in BBQ, range, sink & refrigerator. Pride of ownership permeates every corner of this residence. Close proximity to top rated schools, trails & recreation. NO HOA, SOLAR OWNED!
Additional Information
- Land Area (Acres)
- 0.1705
- Year Built
- 2016
- Subtype
- Single Family Residence
- Subtype Description
- Detached
- Construction
- Cement Siding, Stucco, Frame, Wood
- Foundation
- Concrete, Slab
- Stories
- 2
- Garage Spaces
- 3
- Garage
- Garage Door Opener, Garage Facing Front
- Baths Other
- Double Sinks, Granite, Jack & Jill, Tub w/Shower Over
- Master Bath
- Shower Stall(s), Double Sinks, Soaking Tub, Granite, Walk-In Closet
- Floor Coverings
- Carpet, Simulated Wood, Tile
- Laundry Description
- Cabinets, Laundry Closet, Sink, Upper Floor, Inside Area
- Dining Description
- Dining/Family Combo, Space in Kitchen, Formal Area
- Kitchen Description
- Breakfast Area, Butlers Pantry, Pantry Closet, Granite Counter, Slab Counter, Island, Kitchen/Family Combo
- Kitchen Appliances
- Built-In BBQ, Built-In Gas Range, Hood Over Range, Dishwasher, Disposal, Microwave, Double Oven, Tankless Water Heater, Wine Refrigerator
- Number of Fireplaces
- 1
- Fireplace Description
- Gas Log
- Road Description
- Paved
- Misc
- BBQ Built-In, Kitchen
- Equipment
- Audio/Video Prewired, Central Vacuum
- Cooling
- Ceiling Fan(s), Central, MultiZone
- Heat
- Central, Fireplace Insert, MultiZone, Natural Gas
- Water
- Public
- Utilities
- Public
- Sewer
- Public Sewer
Mortgage Calculator
Listing courtesy of Keller Williams Realty.

All measurements and all calculations of area (i.e., Sq Ft and Acreage) are approximate. Broker has represented to MetroList that Broker has a valid listing signed by seller authorizing placement in the MLS. Above information is provided by Seller and/or other sources and has not been verified by Broker. Copyright 2024 MetroList Services, Inc. The data relating to real estate for sale on this web site comes in part from the Broker Reciprocity Program of MetroList® MLS. All information has been provided by seller/other sources and has not been verified by broker. All interested persons should independently verify the accuracy of all information. Last updated .






