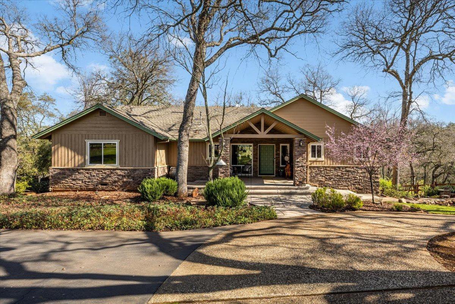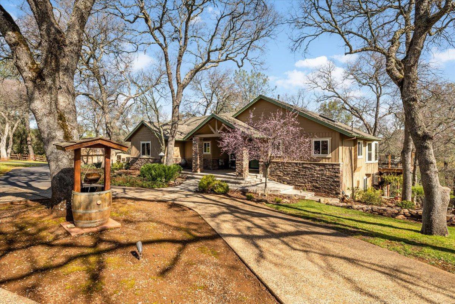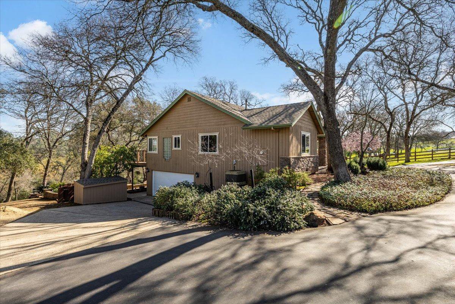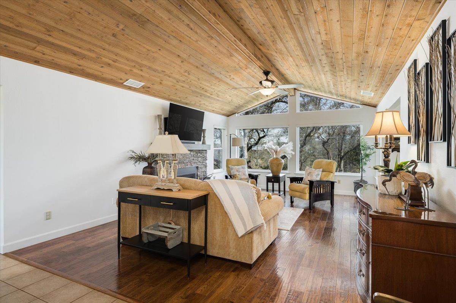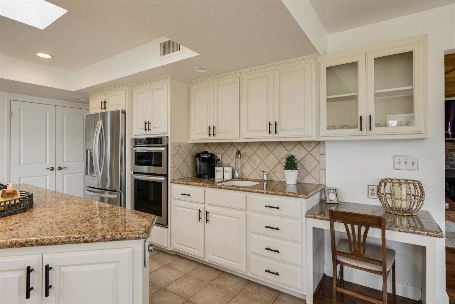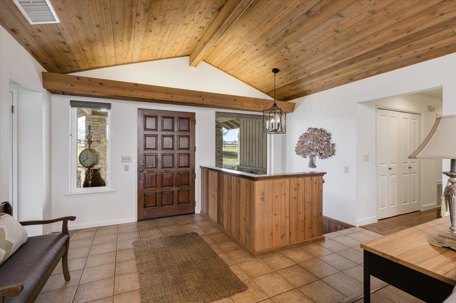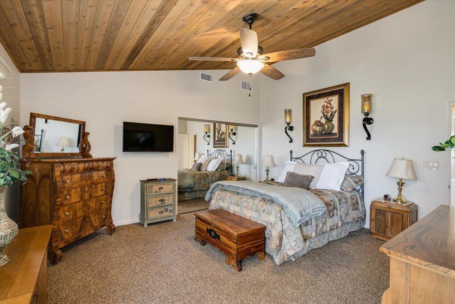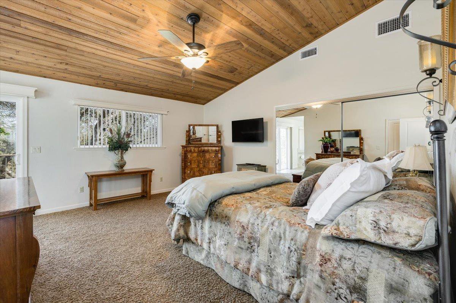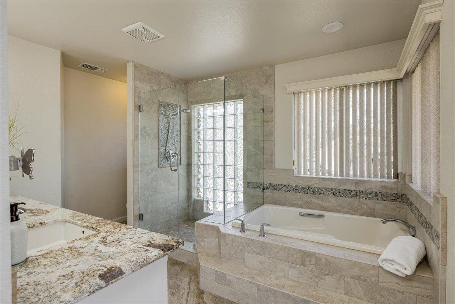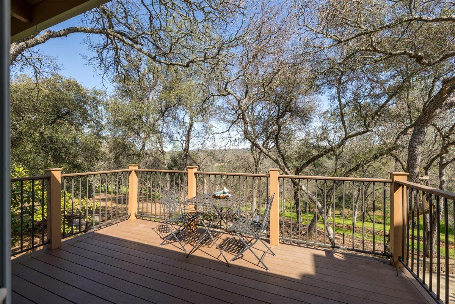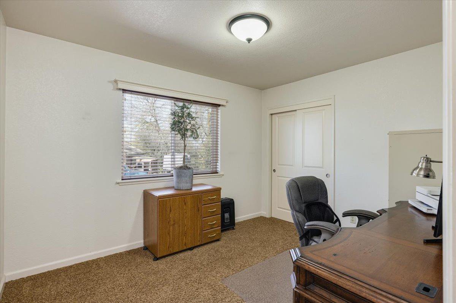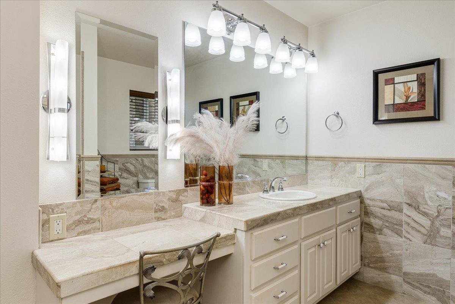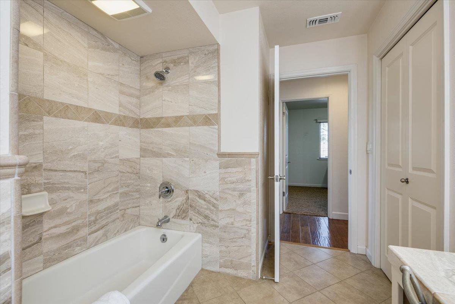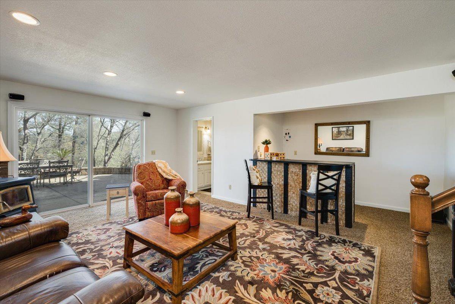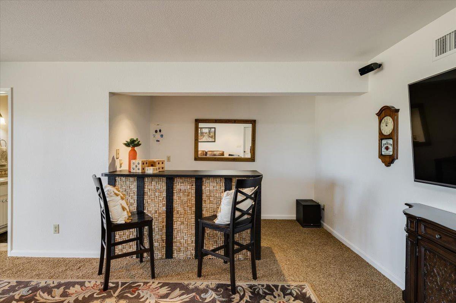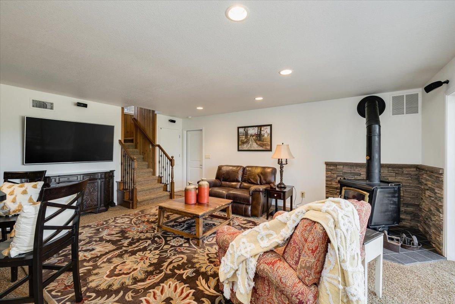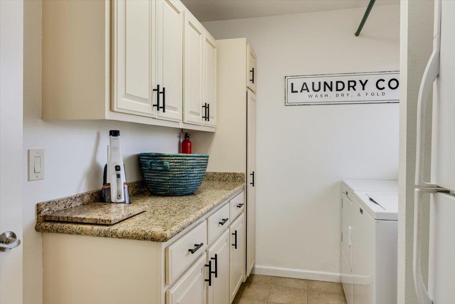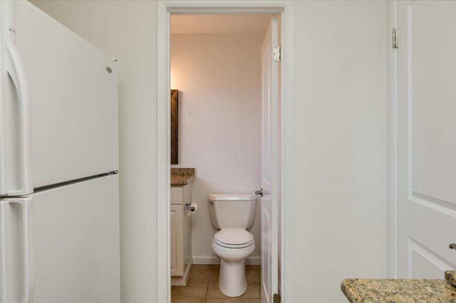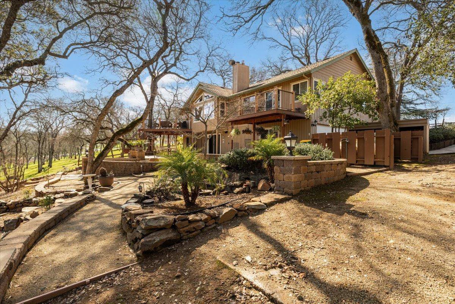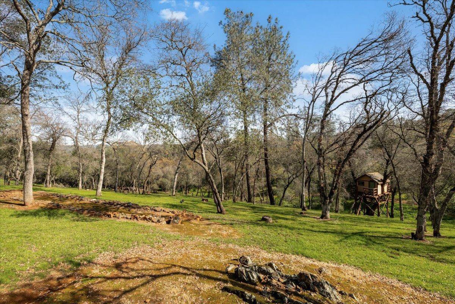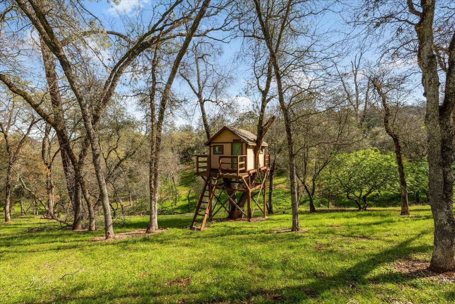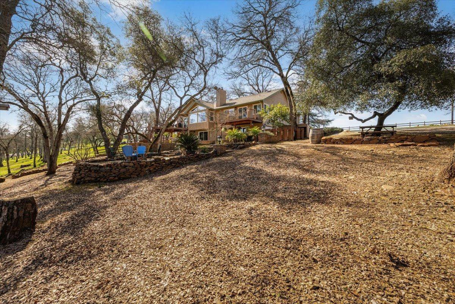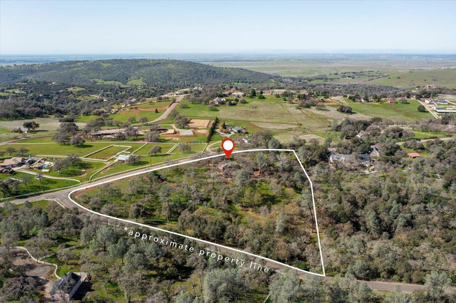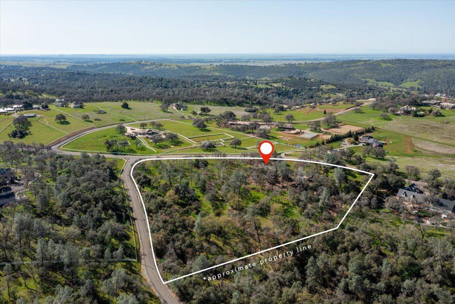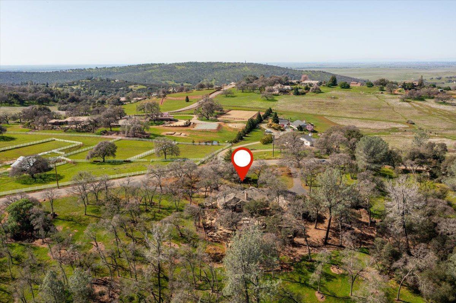4660 Grazing Hill Road, Shingle Springs, CA 95682
- $1,085,000
- 3
- BD
- 3
- Full Baths
- 1
- Half Bath
- 2,478
- SqFt
- List Price
- $1,085,000
- MLS#
- 224022604
- Status
- PENDING
- Building / Subdivision
- Sun Ridge Ranch 01
- Bedrooms
- 3
- Bathrooms
- 3.5
- Living Sq. Ft
- 2,478
- Square Footage
- 2478
- Type
- Single Family Residential
- Zip
- 95682
- City
- Shingle Springs
Property Description
Nestled on a serene 10-acre parcel, this stunning 3-bedroom, 3.5-bathroom home offers the epitome of serenity and comfort. Boasting picturesque views of the expansive property, this residence is a haven for those seeking tranquility and refined living. Inviting living space featuring a cozy gas fireplace, open beam ceilings, and luxurious hardwood floors. Large windows throughout the home provide ample natural light and showcase breathtaking views of the surrounding landscape. Well-appointed kitchen equipped with a gas range, skylight, granite countertops, and a convenient pantry for storage. Luxurious bathrooms, including a master bath with a large soaking tub, separate shower, and double sinks, all tastefully renovated. Downstairs bonus room with a wet bar, perfect for entertaining, leads to a spacious stamped concrete patio. Enjoy outdoor living on the expansive TimberTech deck or relax on the separate deck off the master bedroom. The backyard features multiple fire pits, a tranquil waterfall/fountain, horseshoe pit and ample space for recreation. RV storage, separate workshop with cabinets for hobbies or projects, a 2-car garage with plenty of storage space, and additional storage underneath the house. Newer windows throughout the home.
Additional Information
- Land Area (Acres)
- 10.12
- Year Built
- 1988
- Subtype
- Single Family Residence
- Subtype Description
- Custom, Ranchette/Country
- Style
- Ranch, Contemporary
- Construction
- Lap Siding, Wood
- Foundation
- Raised
- Stories
- 2
- Garage Spaces
- 2
- Garage
- RV Access, RV Possible, RV Storage, Garage Door Opener, Uncovered Parking Space, Garage Facing Side, Guest Parking Available
- Baths Other
- Closet, Shower Stall(s), Double Sinks, Granite, Stone, Tub w/Shower Over, Window
- Master Bath
- Shower Stall(s), Double Sinks, Soaking Tub, Granite, Tile, Walk-In Closet, Window
- Floor Coverings
- Carpet, Tile, Wood
- Laundry Description
- Cabinets, Sink, Inside Room
- Dining Description
- Breakfast Nook, Space in Kitchen, Formal Area
- Kitchen Description
- Pantry Closet, Skylight(s), Granite Counter, Island
- Kitchen Appliances
- Built-In Electric Oven, Free Standing Refrigerator, Built-In Gas Range, Compactor, Dishwasher, Disposal, Microwave, Plumbed For Ice Maker, Warming Drawer
- Number of Fireplaces
- 2
- Fireplace Description
- Living Room, Family Room, Wood Stove, Gas Log
- HOA
- Yes
- Road Description
- Paved
- Rec Parking
- RV Access, RV Possible, RV Storage
- Horses
- Yes
- Horse Amenities
- None, See Remarks
- Misc
- Balcony, Fire Pit
- Cooling
- Ceiling Fan(s), Central
- Heat
- Central, Fireplace(s), Wood Stove
- Water
- Storage Tank, Well
- Utilities
- Electric, Internet Available, Natural Gas Available
- Sewer
- Septic Connected, Septic System
Mortgage Calculator
Listing courtesy of Intero Real Estate Services.

All measurements and all calculations of area (i.e., Sq Ft and Acreage) are approximate. Broker has represented to MetroList that Broker has a valid listing signed by seller authorizing placement in the MLS. Above information is provided by Seller and/or other sources and has not been verified by Broker. Copyright 2024 MetroList Services, Inc. The data relating to real estate for sale on this web site comes in part from the Broker Reciprocity Program of MetroList® MLS. All information has been provided by seller/other sources and has not been verified by broker. All interested persons should independently verify the accuracy of all information. Last updated .
