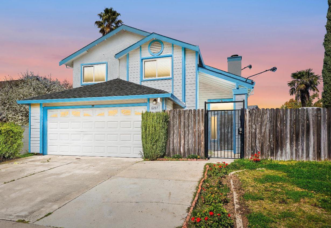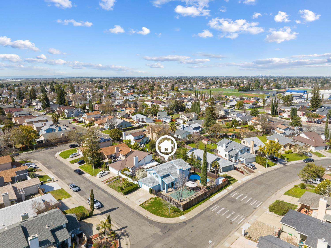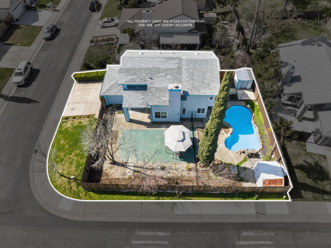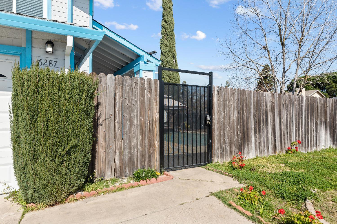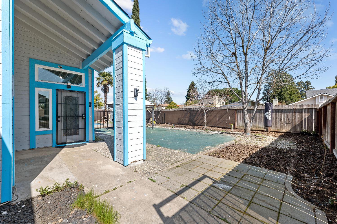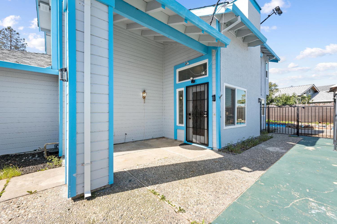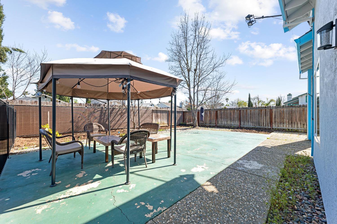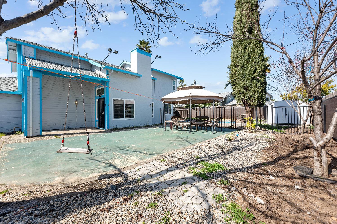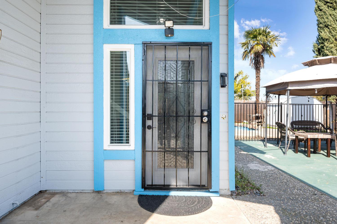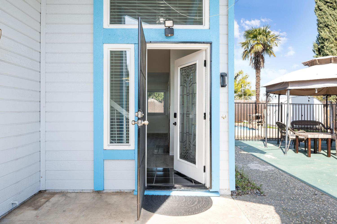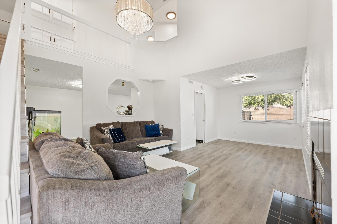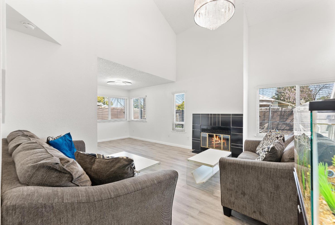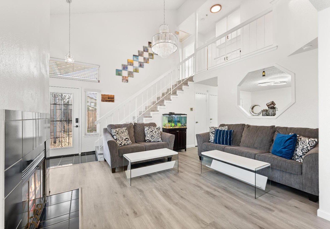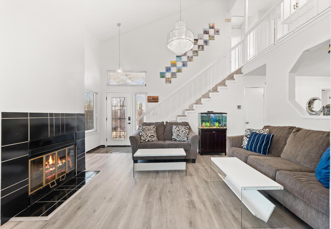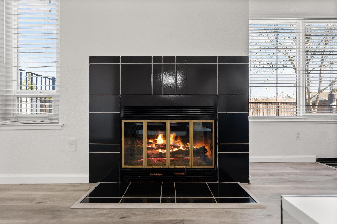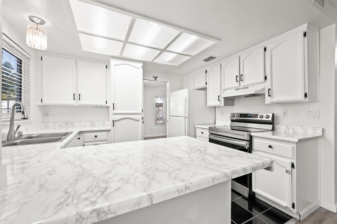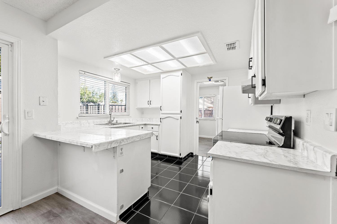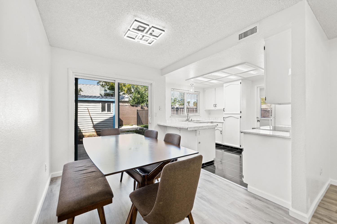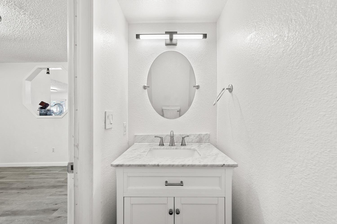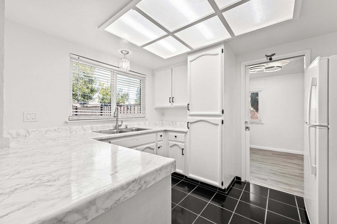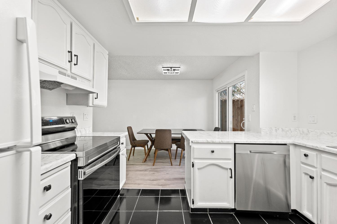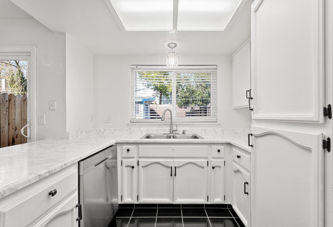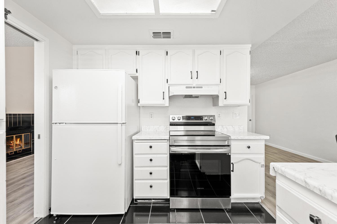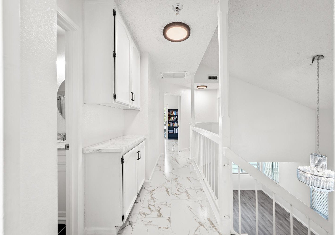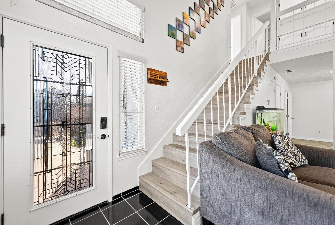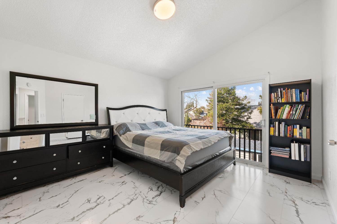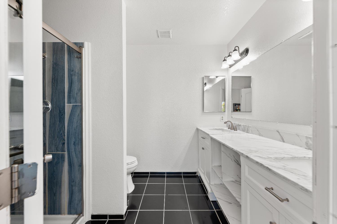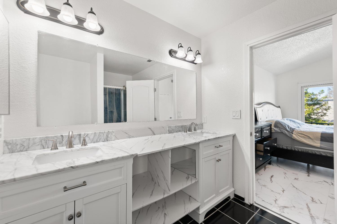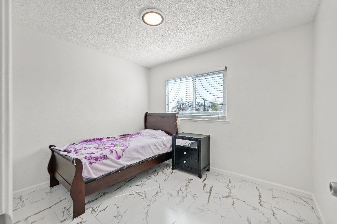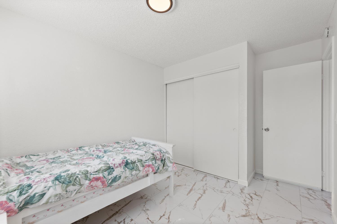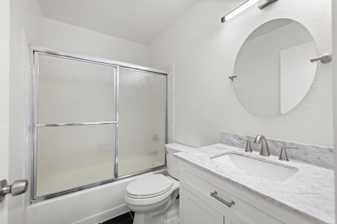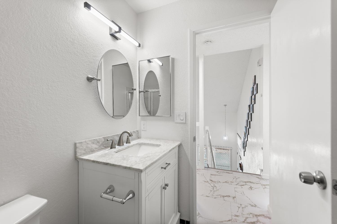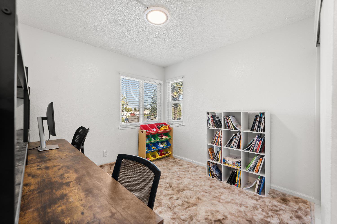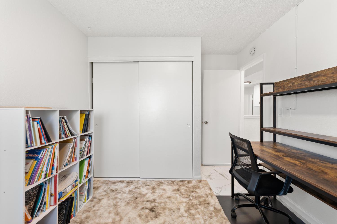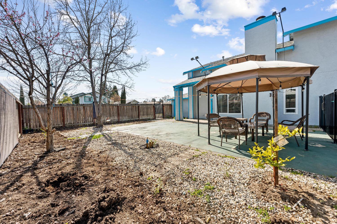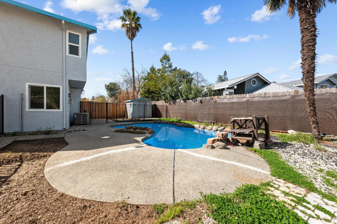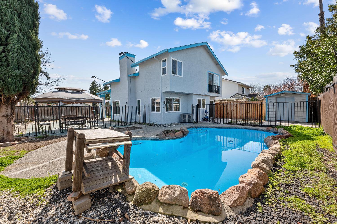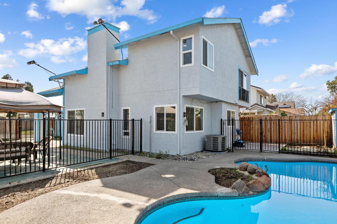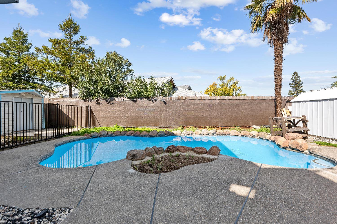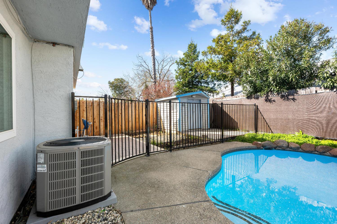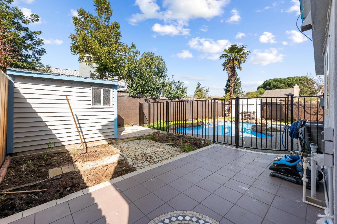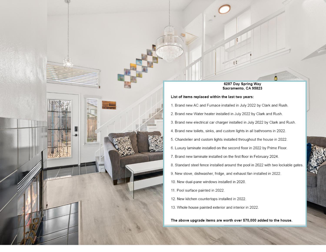6287 Dayspring Way, Sacramento, CA 95823
- $545,000
- 4
- BD
- 2
- Full Baths
- 1
- Half Bath
- 1,526
- SqFt
- List Price
- $545,000
- Price Change
- ▲ $46,000 1712891858
- MLS#
- 224022584
- Status
- PENDING
- Building / Subdivision
- Summerfield
- Bedrooms
- 4
- Bathrooms
- 2.5
- Living Sq. Ft
- 1,526
- Square Footage
- 1526
- Type
- Single Family Residential
- Zip
- 95823
- City
- Sacramento
Property Description
New Price! Welcome to North Laguna! This stunning 4-beds, 2.5-baths residence offers tranquility and luxury in a serene corner location, ensuring ample privacy for your family. Entertain effortlessly in the spacious dining room & living area, perfect for memorable gatherings. Step inside to find brand new flooring on the first floor, along with upgraded AC, furnace, water heater, stove, dishwasher, and fridge - all replaced in 2022 for your convenience. A modern electric charger has been seamlessly installed in the garage for your needs. Enjoy the ambiance of custom lighting fixtures throughout the home, adding elegance to every corner. With over $70k worth of upgrades in the last two years, this residence combines style and functionality seamlessly. Outside, the expansive backyard offers endless possibilities. Create your oasis with a built-in pool, perfect for summer relaxation. Conveniently located in the Elk Grove school district, this home is close to parks, light rail, and dining options. Nearby amenities include Delta Shore Plaza, Costco, Sam's Club, 24 Hour Fitness, Kaiser, and more. With CRC College and Valley Hi Public Library just 0.5 miles away, educational and recreational facilities are easily accessible. Don't miss out on making this remarkable home yours.
Additional Information
- Land Area (Acres)
- 0.14
- Year Built
- 1984
- Subtype
- Single Family Residence
- Subtype Description
- Detached
- Style
- Traditional
- Construction
- Frame, Wood
- Foundation
- Slab
- Stories
- 2
- Garage Spaces
- 2
- Garage
- Garage Facing Front
- Baths Other
- Shower Stall(s), Tub w/Shower Over, Window
- Floor Coverings
- Tile
- Laundry Description
- Ground Floor
- Dining Description
- Dining/Family Combo
- Kitchen Description
- Pantry Cabinet, Laminate Counter
- Kitchen Appliances
- Dishwasher, Disposal, Free Standing Electric Range
- Number of Fireplaces
- 2
- Fireplace Description
- Living Room, Master Bedroom
- Road Description
- Paved
- Pool
- Yes
- Cooling
- Central
- Heat
- Central
- Water
- Meter on Site, Public
- Utilities
- Cable Connected, Electric, Natural Gas Connected
- Sewer
- Public Sewer
Mortgage Calculator
Listing courtesy of eXp Realty of Northern California, Inc..

All measurements and all calculations of area (i.e., Sq Ft and Acreage) are approximate. Broker has represented to MetroList that Broker has a valid listing signed by seller authorizing placement in the MLS. Above information is provided by Seller and/or other sources and has not been verified by Broker. Copyright 2024 MetroList Services, Inc. The data relating to real estate for sale on this web site comes in part from the Broker Reciprocity Program of MetroList® MLS. All information has been provided by seller/other sources and has not been verified by broker. All interested persons should independently verify the accuracy of all information. Last updated .
