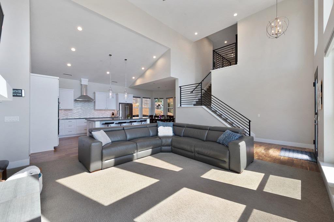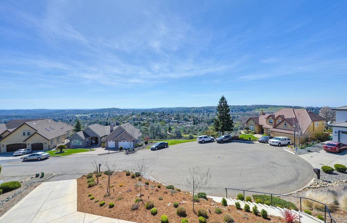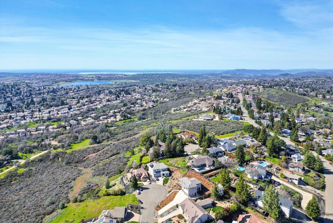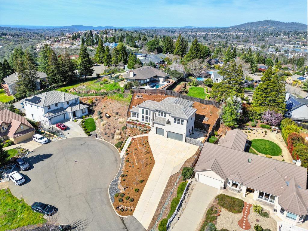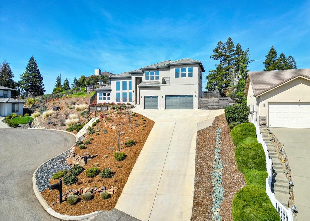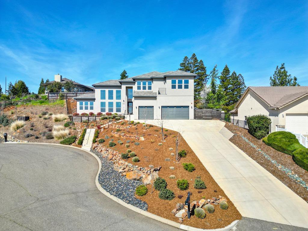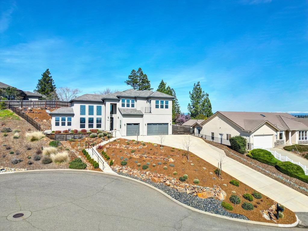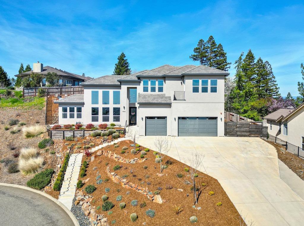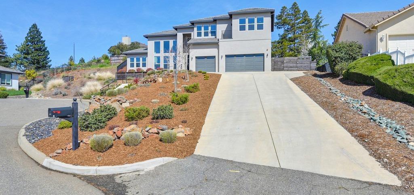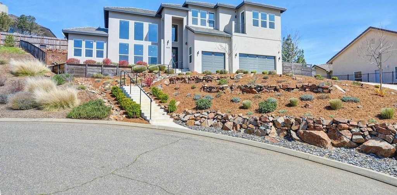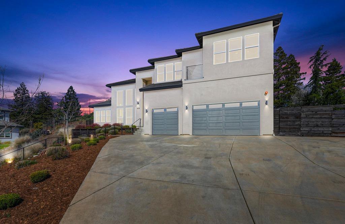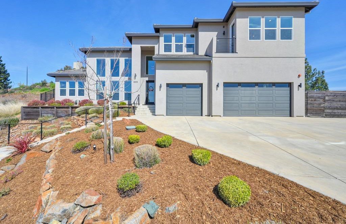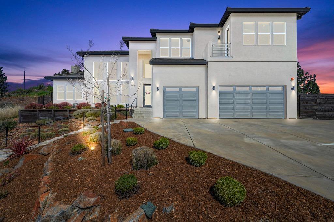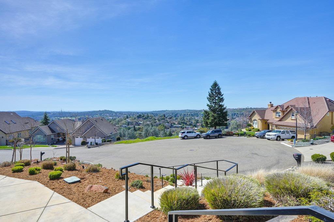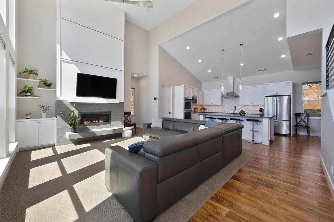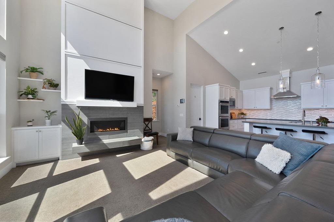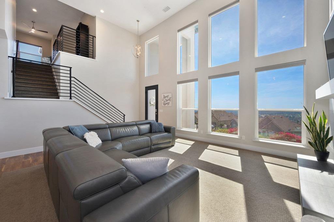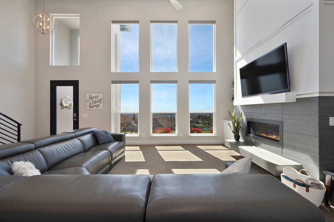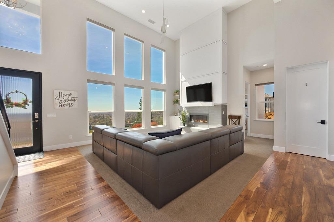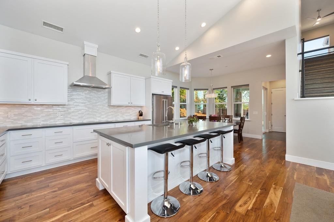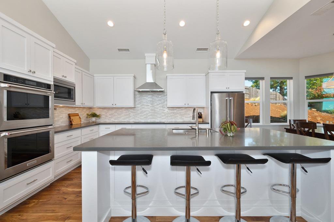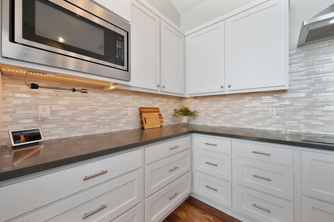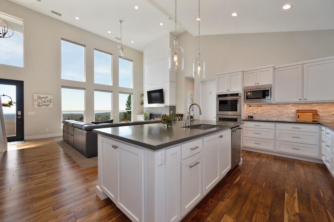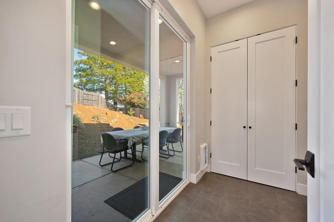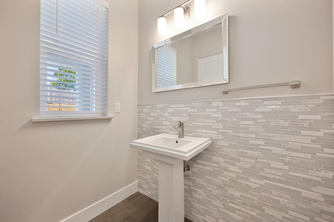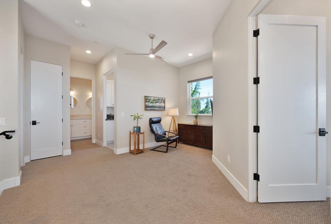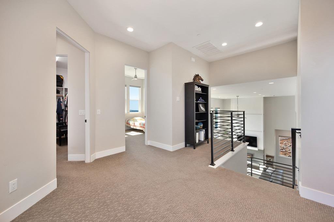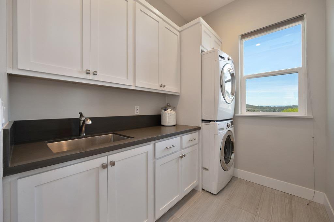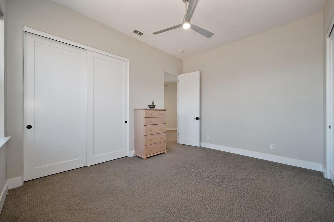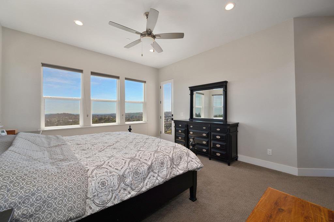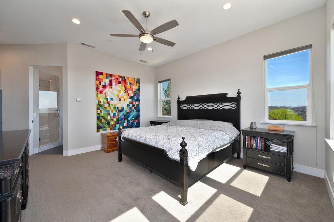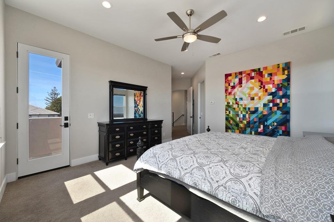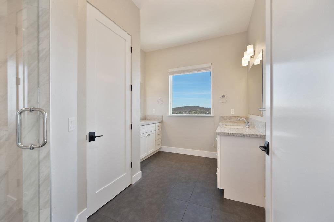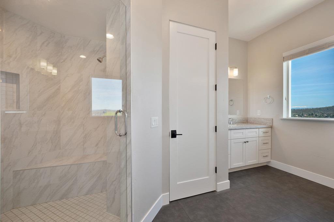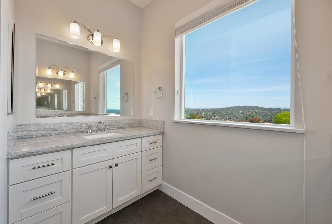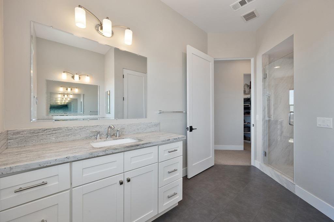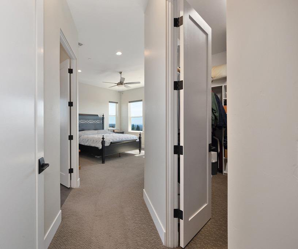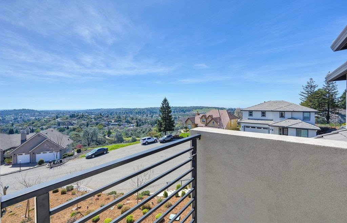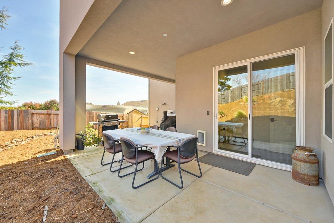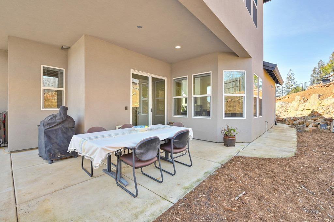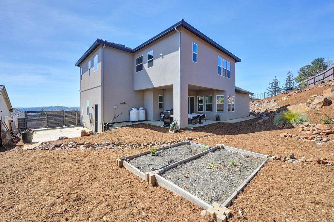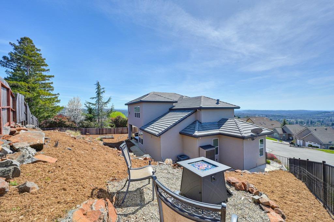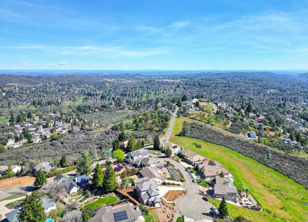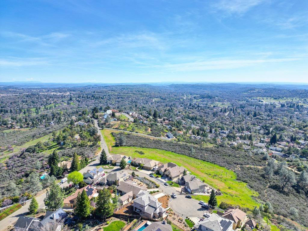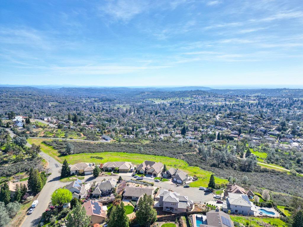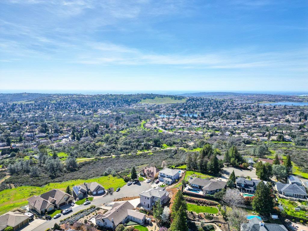4005 Schelin Court, Cameron Park, CA 95682
- $914,900
- 3
- BD
- 2
- Full Baths
- 1
- Half Bath
- 2,417
- SqFt
- List Price
- $914,900
- Price Change
- ▼ $9,988 1713852189
- MLS#
- 224022559
- Status
- ACTIVE
- Building / Subdivision
- Woodleigh Heights
- Bedrooms
- 3
- Bathrooms
- 2.5
- Living Sq. Ft
- 2,417
- Square Footage
- 2417
- Type
- Single Family Residential
- Zip
- 95682
- City
- Cameron Park
Property Description
Nestled in the quiet embrace of a cul-de-sac with stunning views from almost all rooms, this exquisite custom home, designed by famed home designer Chris Crosby of Crosby Homes, offers a perfect blend of luxury and functionality. As you step through the home, experience the high ceilings and doors. The thoughtful design includes a versatile den, ideal for a quiet retreat/home office. The heart of this home is the gourmet kitchen, boasting double ovens, soft-close cabinets, & top-of-the-line appliances. The primary suite, adorned with an elegant balcony, with breathtaking views that surround the property. The versatile loft provides additional living space to suit your needs. The 2x6 construction ensures durability and energy efficiency, while the tankless water heater delivers a constant supply of hot water, adding to the home's modern conveniences. This residence is not just a home; it's a statement of quality craftsmanship and thoughtful design. Whether you're entertaining guests in the open living spaces, enjoying the views from the balcony, or finding solace in the well-appointed den, this home is a haven of comfort and style. Welcome to a lifestyle where every detail has been carefully considered, creating a harmonious blend of luxury and practicality.
Additional Information
- Land Area (Acres)
- 0.30000000000000004
- Year Built
- 2018
- Subtype
- Single Family Residence
- Subtype Description
- Custom, Detached, Semi-Custom
- Style
- Modern/High Tech
- Construction
- Stucco
- Foundation
- Slab
- Stories
- 2
- Garage Spaces
- 3
- Garage
- 24'+ Deep Garage, Attached, Boat Storage, RV Storage, EV Charging, Garage Door Opener, Garage Facing Front, Interior Access
- Baths Other
- Double Sinks, Split Bath, Granite, Tile, Low-Flow Shower(s), Low-Flow Toilet(s), Tub w/Shower Over, Window
- Master Bath
- Shower Stall(s), Double Sinks, Dual Flush Toilet, Granite, Low-Flow Shower(s), Low-Flow Toilet(s), Tile, Multiple Shower Heads
- Floor Coverings
- Carpet, Tile, Wood
- Laundry Description
- Cabinets, Sink, Gas Hook-Up, Stacked Only, Inside Room
- Dining Description
- Dining/Living Combo
- Kitchen Description
- Pantry Closet, Quartz Counter, Island w/Sink
- Kitchen Appliances
- Built-In Electric Oven, Free Standing Refrigerator, Dishwasher, Disposal, Double Oven, Electric Cook Top, ENERGY STAR Qualified Appliances
- Number of Fireplaces
- 1
- Fireplace Description
- Living Room
- Road Description
- Asphalt
- Rec Parking
- RV Storage, Boat Storage
- Misc
- Balcony
- Equipment
- Networked
- Cooling
- Ceiling Fan(s), Central, MultiZone, Other
- Heat
- Propane, Central, Fireplace(s)
- Water
- Meter on Site, Water District, Public
- Utilities
- Propane Tank Leased, Dish Antenna, DSL Available, Electric, Underground Utilities, Internet Available
- Sewer
- Sewer Connected, Sewer in Street, Public Sewer
Mortgage Calculator
Listing courtesy of Redfin Corporation.

All measurements and all calculations of area (i.e., Sq Ft and Acreage) are approximate. Broker has represented to MetroList that Broker has a valid listing signed by seller authorizing placement in the MLS. Above information is provided by Seller and/or other sources and has not been verified by Broker. Copyright 2024 MetroList Services, Inc. The data relating to real estate for sale on this web site comes in part from the Broker Reciprocity Program of MetroList® MLS. All information has been provided by seller/other sources and has not been verified by broker. All interested persons should independently verify the accuracy of all information. Last updated .


