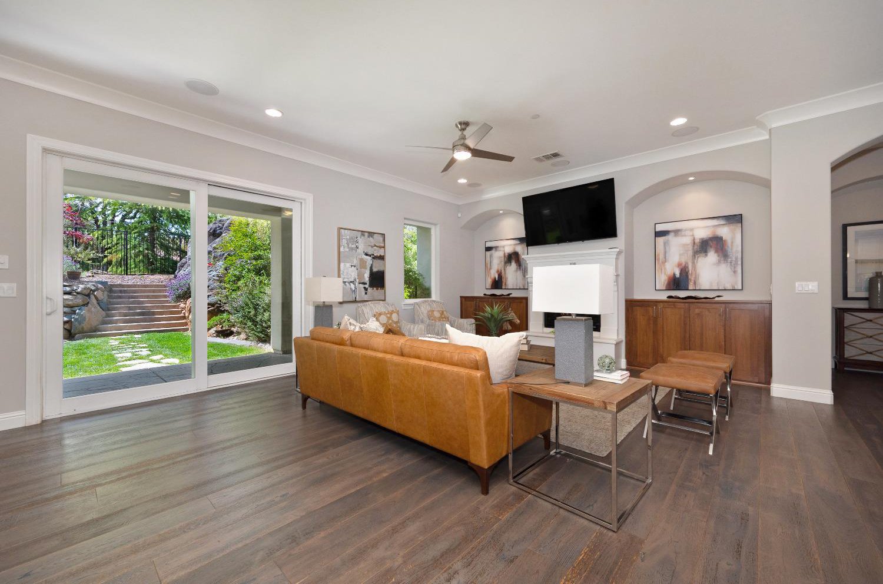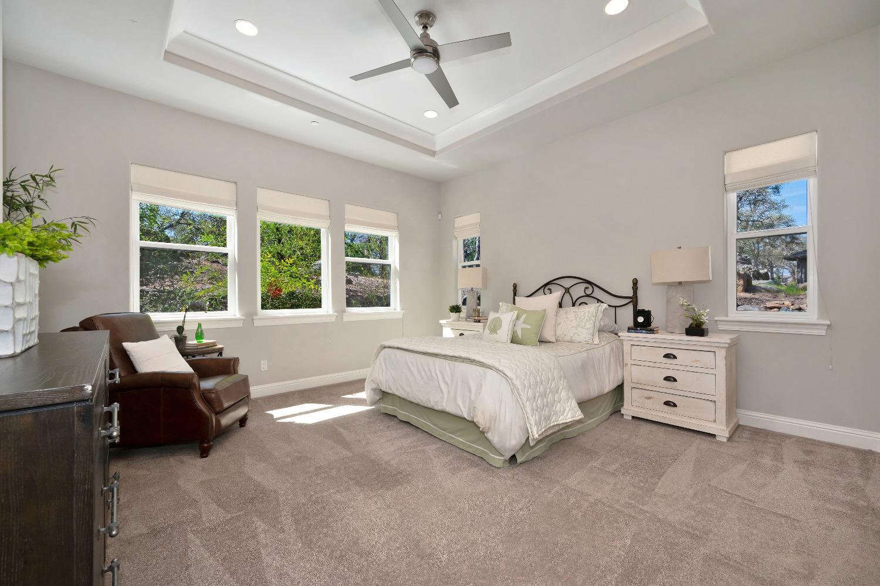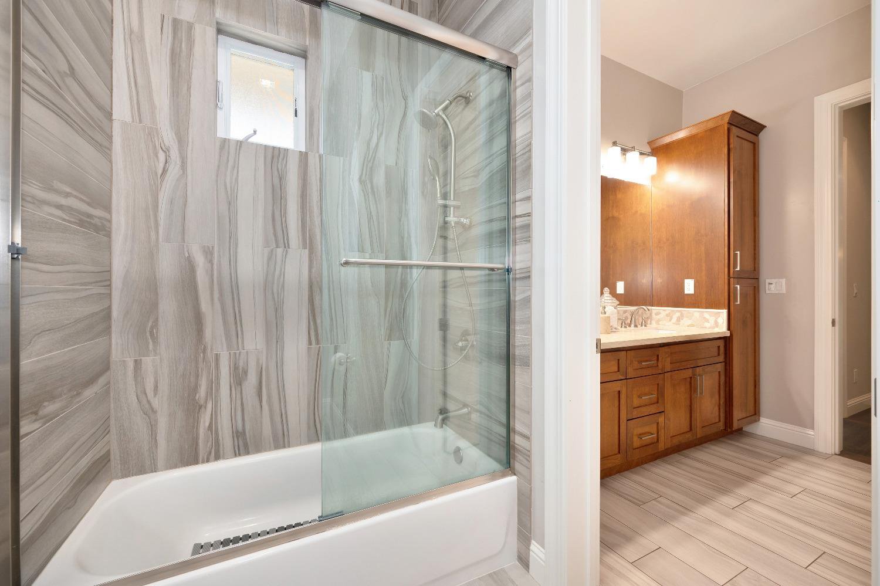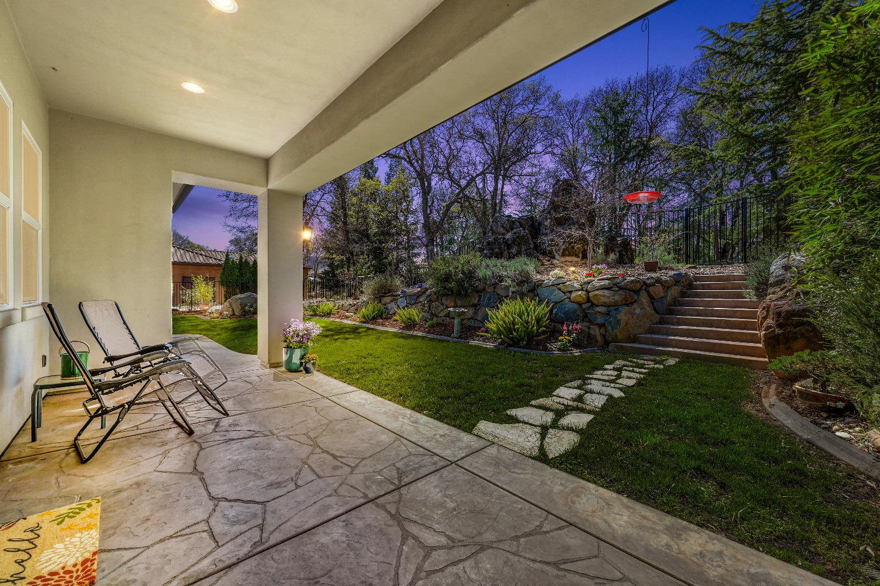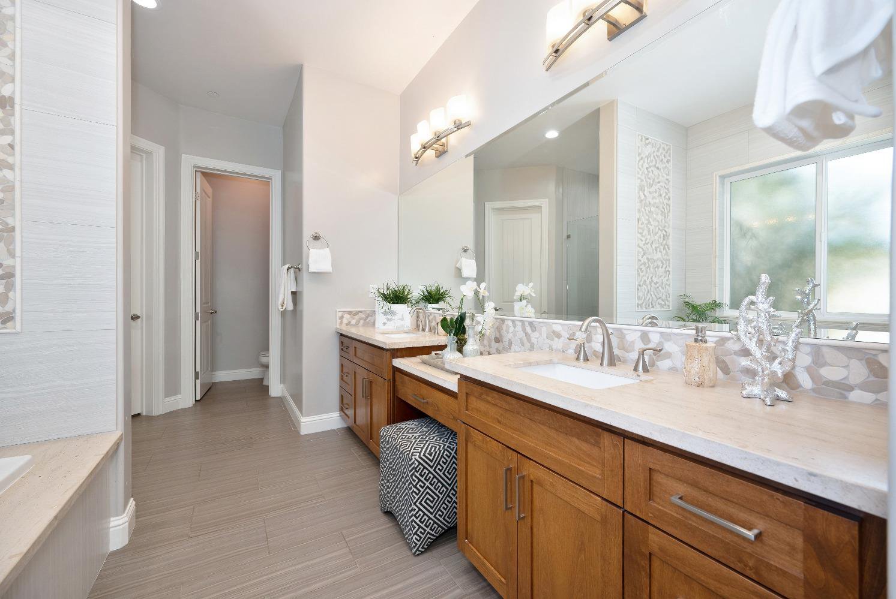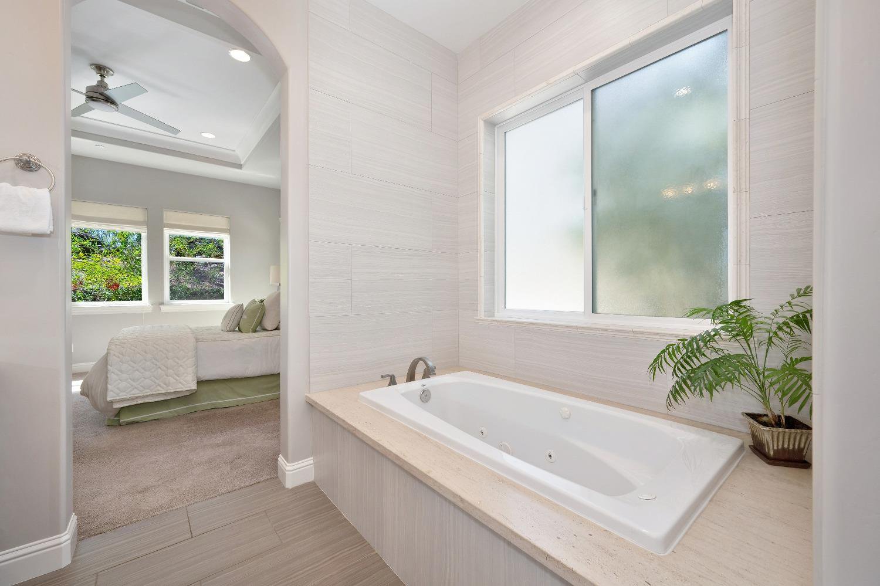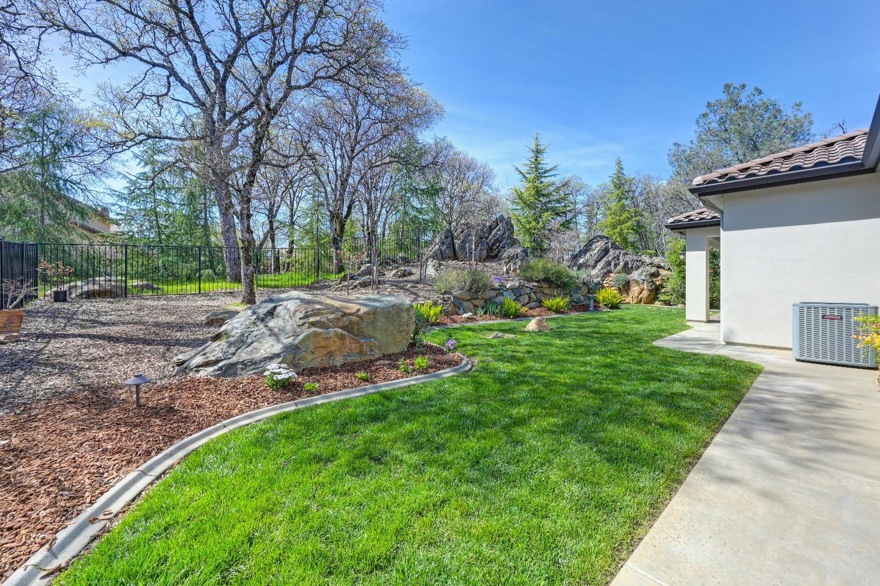9865 Spyglass Circle, Auburn, CA 95602
- $925,000
- 4
- BD
- 2
- Full Baths
- 1
- Half Bath
- 2,740
- SqFt
- List Price
- $925,000
- Price Change
- ▼ $50,000 1713480917
- MLS#
- 224021551
- Status
- ACTIVE
- Building / Subdivision
- Auburn Valley
- Bedrooms
- 4
- Bathrooms
- 2.5
- Living Sq. Ft
- 2,740
- Square Footage
- 2740
- Type
- Single Family Residential
- Zip
- 95602
- City
- Auburn
Property Description
Located in the scenic foothills of Auburn perched upon a picturesque lot. Experience a lifestyle of elegance in a remarkable single-story custom Mediterranean home which offers a harmonious blend of tranquility and sophistication providing a retreat from the hustle and bustle of everyday life. The dramatic great room design seamlessly integrates with the majestic outcroppings and oak trees, offering breathtaking views to the rear of the property. Built in 2015, this home boasts approximately 2,740 square feet and features wood floors, formal and informal dining and a great room with custom cabinetry and cozy gas fireplace. Unleash your inner chef and entertain in style with an open floor plan, featuring a modern kitchen with an abundance of white cabinetry, stainless steel appliances and a large eating bar, that sets the ideal backdrop for unforgettable gatherings. An expansive primary bedroom has a coffered ceiling, serene backyard views and access to the en-suite, spa-like bath complete with dual vanities, jetted soaking tub, separate shower and spacious closet. Enjoy the rear patios and exploring amongst the oak trees. An extended driveway provides access to separate fully finished garages, with epoxy flooring and custom cabinets. VIEW THE VIDEO ATTACHED IN MLS.
Additional Information
- Land Area (Acres)
- 0.6357
- Year Built
- 2015
- Subtype
- Single Family Residence
- Subtype Description
- Planned Unit Develop, Custom, Detached
- Style
- Mediterranean
- Construction
- Stone, Stucco, Frame
- Foundation
- Slab
- Stories
- 1
- Garage Spaces
- 3
- Garage
- Side-by-Side, Garage Door Opener, Garage Facing Front, Garage Facing Side, Guest Parking Available
- Baths Other
- Double Sinks, Stone, Tile, Tub w/Shower Over, Window
- Master Bath
- Shower Stall(s), Double Sinks, Jetted Tub, Stone, Sunken Tub, Multiple Shower Heads, Walk-In Closet, Window
- Floor Coverings
- Carpet, Tile, Wood
- Laundry Description
- Cabinets, Sink, Gas Hook-Up, Hookups Only, Inside Room
- Dining Description
- Formal Room
- Kitchen Description
- Breakfast Area, Pantry Closet, Granite Counter, Slab Counter, Island, Island w/Sink
- Kitchen Appliances
- Free Standing Gas Range, Gas Cook Top, Built-In Refrigerator, Hood Over Range, Dishwasher, Disposal, Microwave, Double Oven
- Number of Fireplaces
- 1
- Fireplace Description
- Family Room, Gas Piped
- HOA
- Yes
- Road Description
- Paved
- Equipment
- Audio/Video Prewired
- Cooling
- Ceiling Fan(s), Central
- Heat
- Propane, Central, MultiZone
- Water
- Private
- Utilities
- Propane Tank Leased, Electric, Underground Utilities, Internet Available
- Sewer
- In & Connected, Private Sewer, Special System
- Restrictions
- Exterior Alterations
Mortgage Calculator
Listing courtesy of Coldwell Banker Realty.

All measurements and all calculations of area (i.e., Sq Ft and Acreage) are approximate. Broker has represented to MetroList that Broker has a valid listing signed by seller authorizing placement in the MLS. Above information is provided by Seller and/or other sources and has not been verified by Broker. Copyright 2024 MetroList Services, Inc. The data relating to real estate for sale on this web site comes in part from the Broker Reciprocity Program of MetroList® MLS. All information has been provided by seller/other sources and has not been verified by broker. All interested persons should independently verify the accuracy of all information. Last updated .








