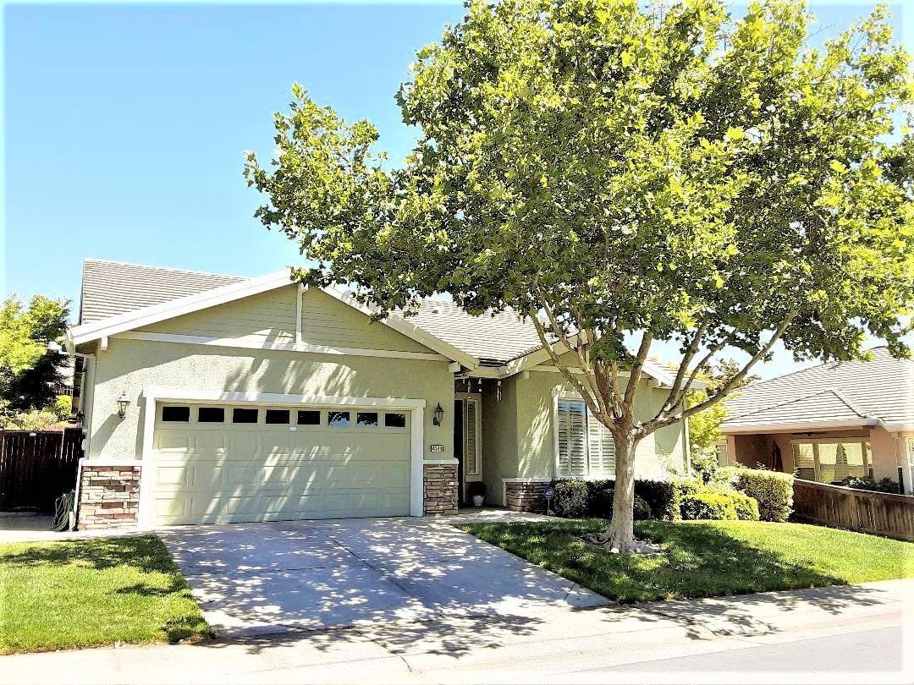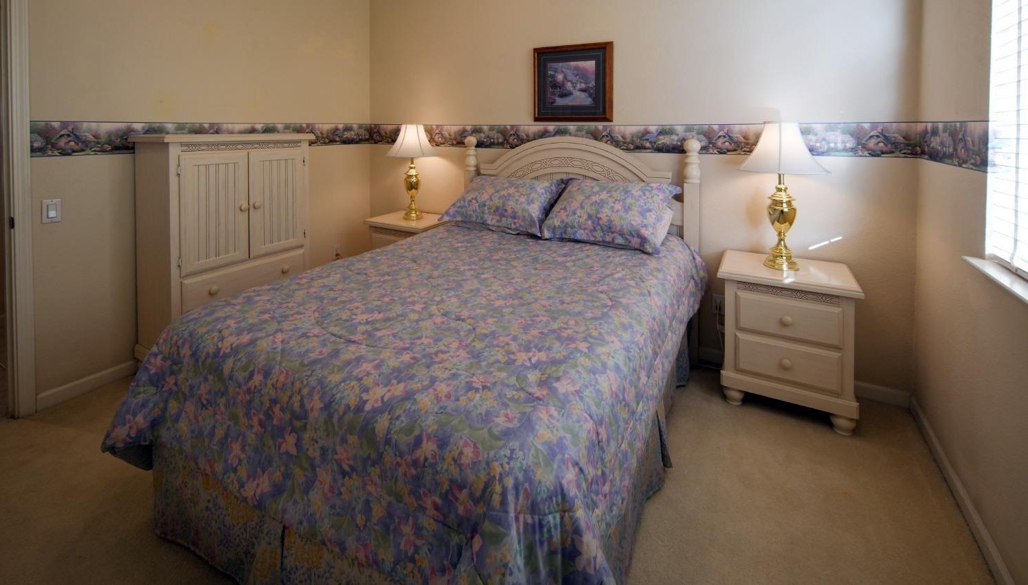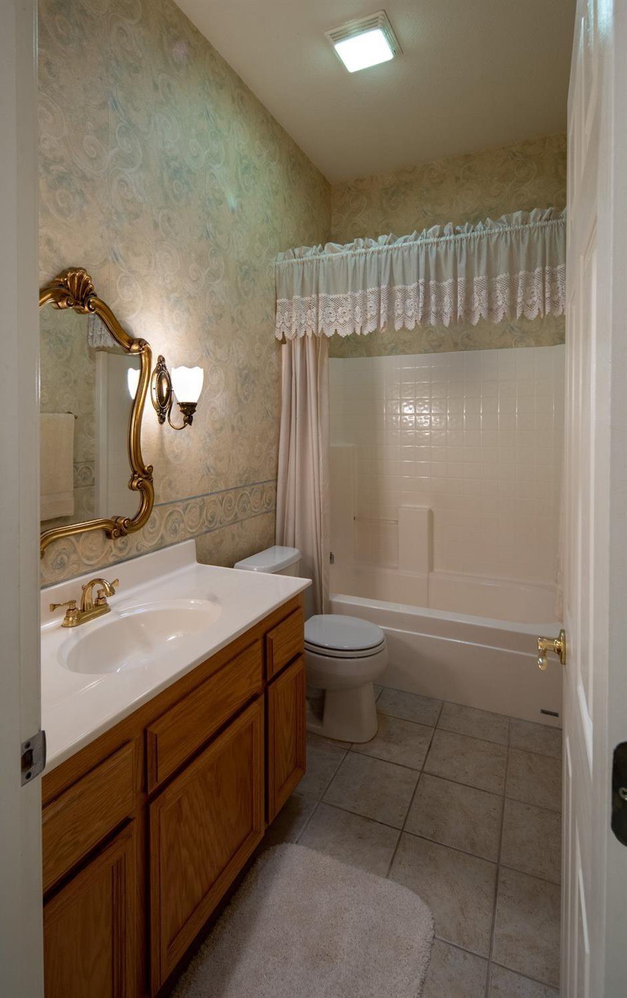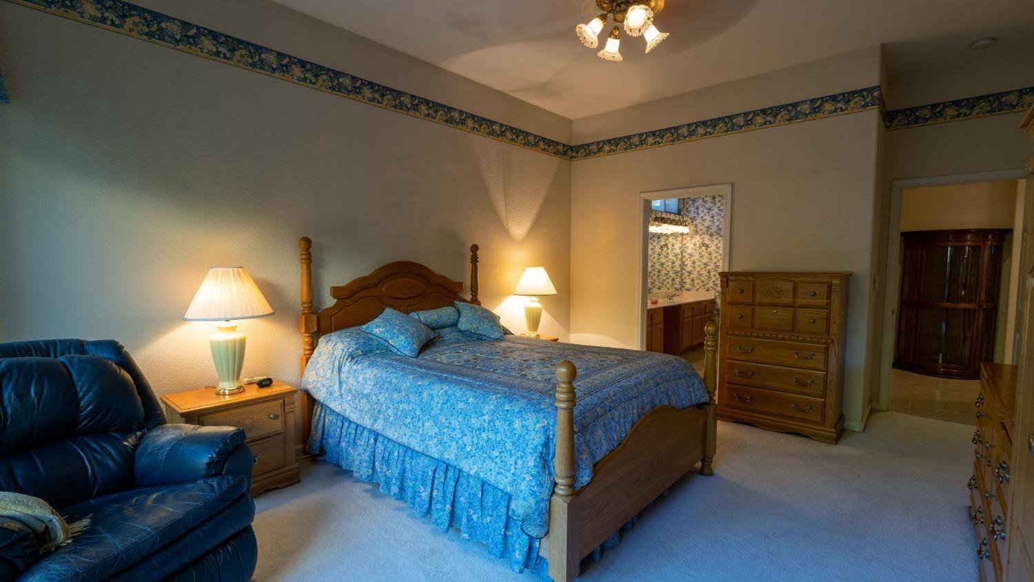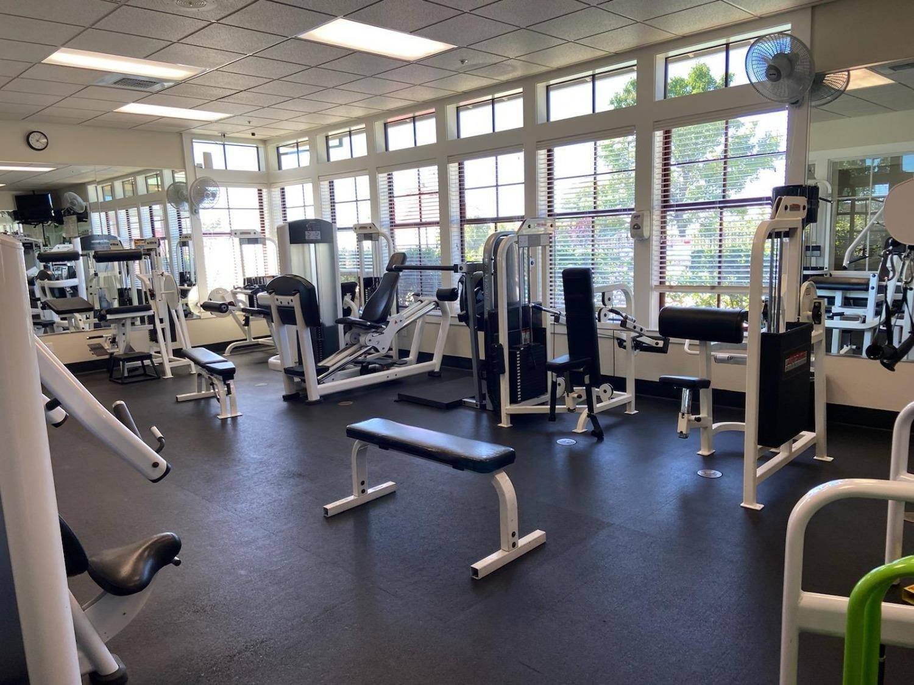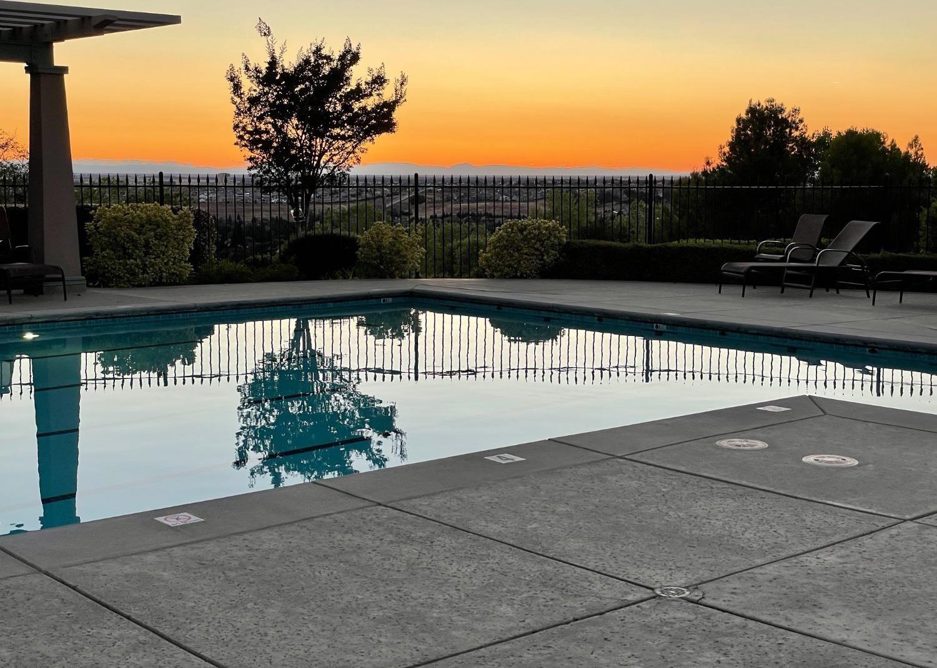4519 Scenic Drive, Rocklin, CA 95765
- $649,000
- 2
- BD
- 2
- Full Baths
- 1,986
- SqFt
- List Price
- $649,000
- MLS#
- 224021545
- Status
- ACTIVE
- Building / Subdivision
- Springfield
- Bedrooms
- 2
- Bathrooms
- 2
- Living Sq. Ft
- 1,986
- Square Footage
- 1986
- Type
- Single Family Residential
- Zip
- 95765
- City
- Rocklin
Property Description
This home is a spacious, beautifully maintained, Bartlett model in the lovely Springfield development at Whitney Oaks. Featuring two generously sized bedrooms and an office, both bedrooms have walk in closets. The second bedroom is perfect for guests with its own private bathroom nearby. The office could be a potential third bedroom. Plantation shutters and custom window coverings adorn this home throughout. The cozy gas fireplace insert sits in the family room which is directly off of the kitchen. The formal living room/dining room overlooks the stunning backyard with a generously sized covered patio, perfect for outdoor dining. The patio is a lovely upgraded stamped concrete. Included are two outdoor water fountains. The kitchen eating nook, with bay windows that overlook the backyard, has a pantry closet nearby. The indoor laundry has cabinetry for storage and a sink. The backyard is easy maintenance with automatic sprinklers and drip systems throughout. The Gables clubhouse amenities include 2 clubhouses, 2 tennis courts,2 gyms, 8 pickleball courts, 2 pools, a spa and a reading library with fireplace, plus beautiful walking trails with view. Alarm System.
Additional Information
- Land Area (Acres)
- 0.1724
- Year Built
- 1999
- Subtype
- Single Family Residence
- Subtype Description
- Detached
- Style
- Traditional
- Construction
- Ceiling Insulation, Concrete, Stucco, Frame, Glass, Other
- Foundation
- Concrete, Slab
- Stories
- 1
- Garage Spaces
- 2
- Garage
- Garage Door Opener
- House FAces
- West
- Baths Other
- Shower Stall(s), Double Sinks, Skylight/Solar Tube, Tub w/Shower Over
- Master Bath
- Closet, Shower Stall(s), Double Sinks, Walk-In Closet, Window
- Floor Coverings
- Carpet, Tile
- Laundry Description
- Cabinets, Dryer Included, Sink, Electric, Washer Included, Inside Room
- Dining Description
- Breakfast Nook, Dining Bar, Dining/Family Combo, Space in Kitchen, Dining/Living Combo
- Kitchen Description
- Breakfast Area, Pantry Closet, Kitchen/Family Combo, Tile Counter
- Kitchen Appliances
- Free Standing Gas Oven, Free Standing Gas Range, Free Standing Refrigerator, Gas Cook Top, Gas Plumbed, Gas Water Heater, Ice Maker, Dishwasher, Insulated Water Heater, Disposal, Microwave, Self/Cont Clean Oven
- Number of Fireplaces
- 1
- Fireplace Description
- Family Room, Gas Log, Gas Starter
- HOA
- Yes
- Road Description
- Asphalt, Paved
- Pool
- Yes
- Misc
- Entry Gate
- Cooling
- Ceiling Fan(s), Central, Room Air
- Heat
- Central, Electric, Fireplace(s)
- Water
- Water District, Public
- Utilities
- Cable Available, Cable Connected, Electric, Underground Utilities, Internet Available, Natural Gas Connected
- Sewer
- Public Sewer
- Restrictions
- Age Restrictions
Mortgage Calculator
Listing courtesy of Century 21 Cornerstone Realty.

All measurements and all calculations of area (i.e., Sq Ft and Acreage) are approximate. Broker has represented to MetroList that Broker has a valid listing signed by seller authorizing placement in the MLS. Above information is provided by Seller and/or other sources and has not been verified by Broker. Copyright 2024 MetroList Services, Inc. The data relating to real estate for sale on this web site comes in part from the Broker Reciprocity Program of MetroList® MLS. All information has been provided by seller/other sources and has not been verified by broker. All interested persons should independently verify the accuracy of all information. Last updated .
