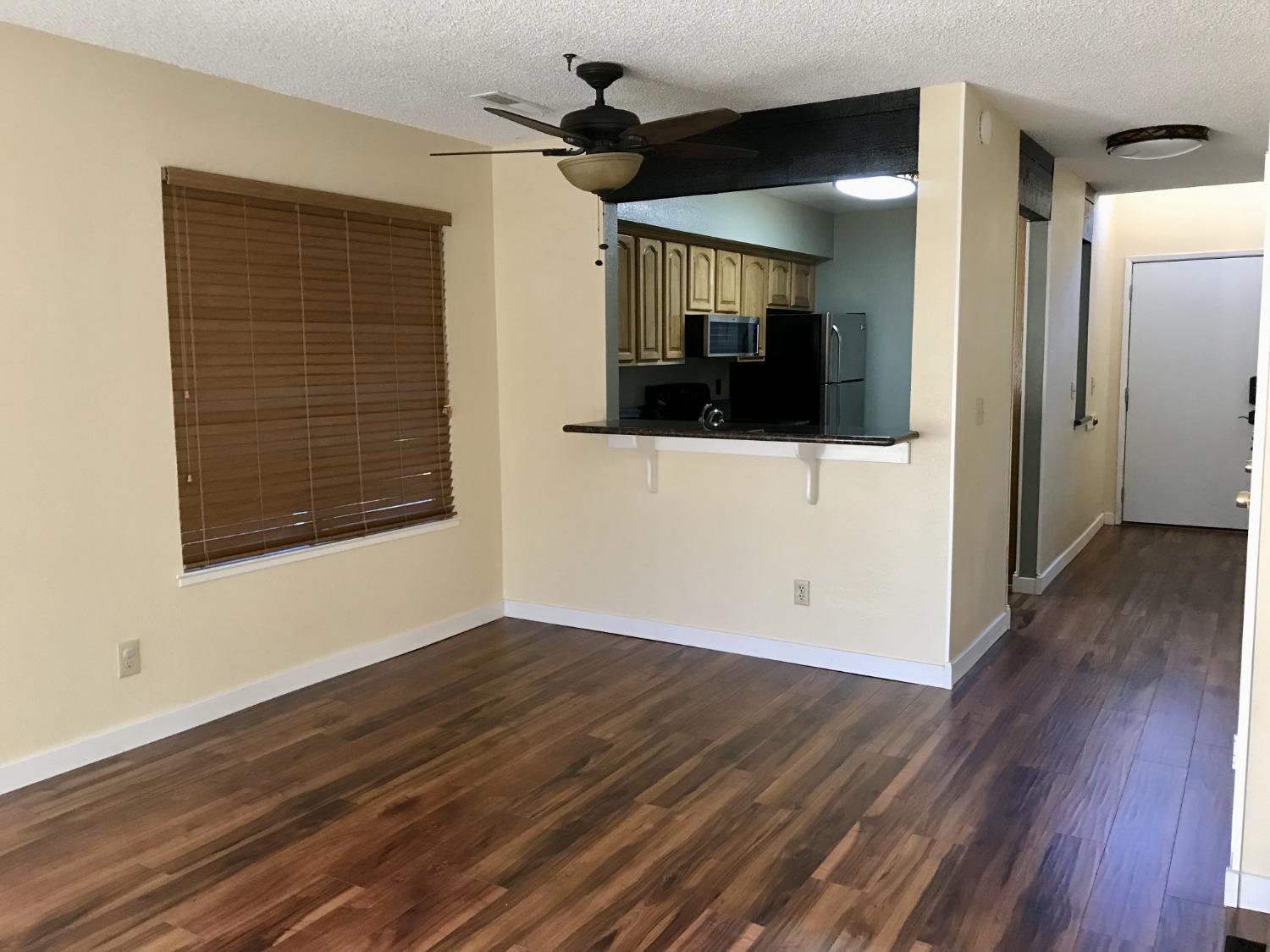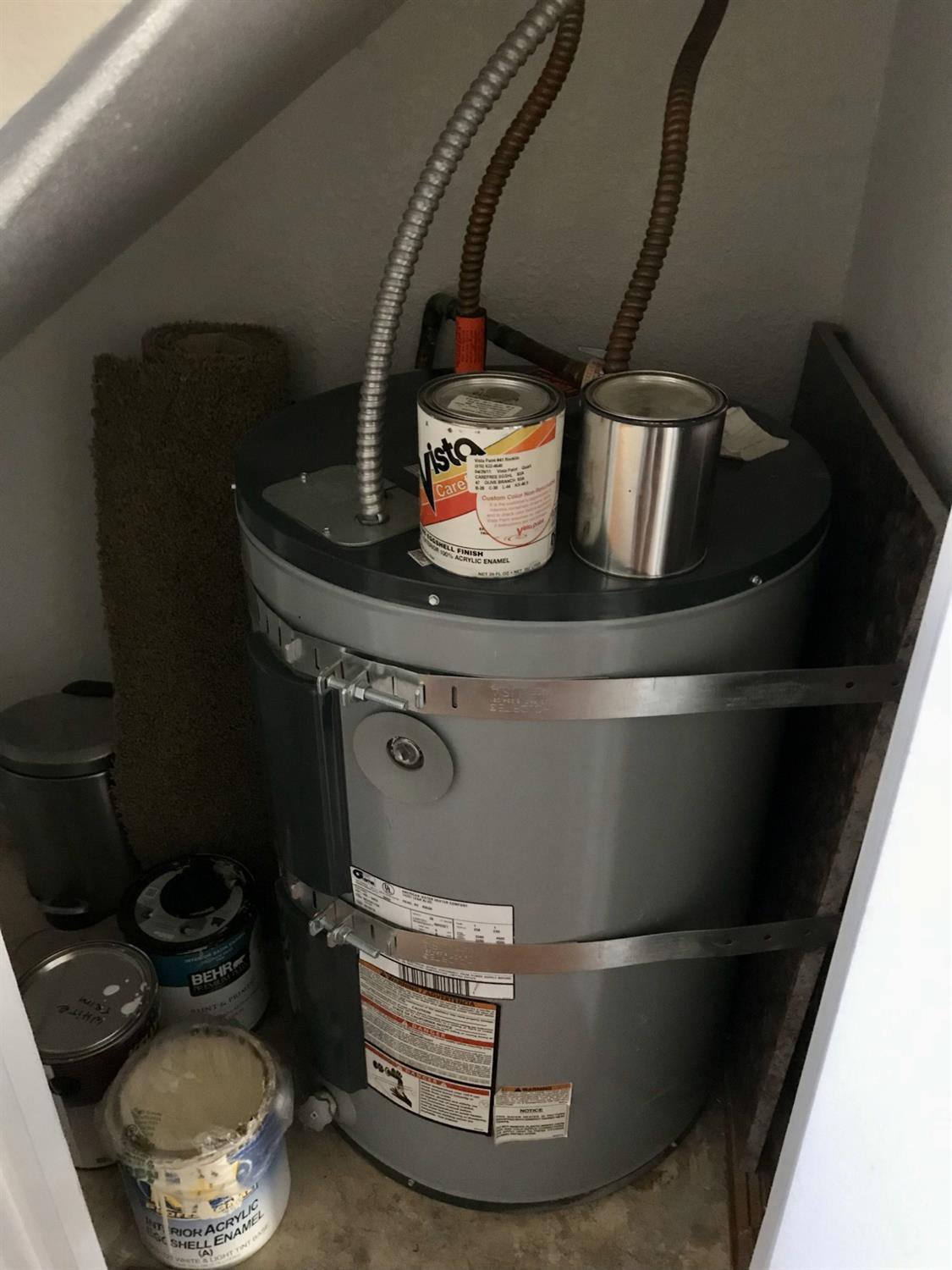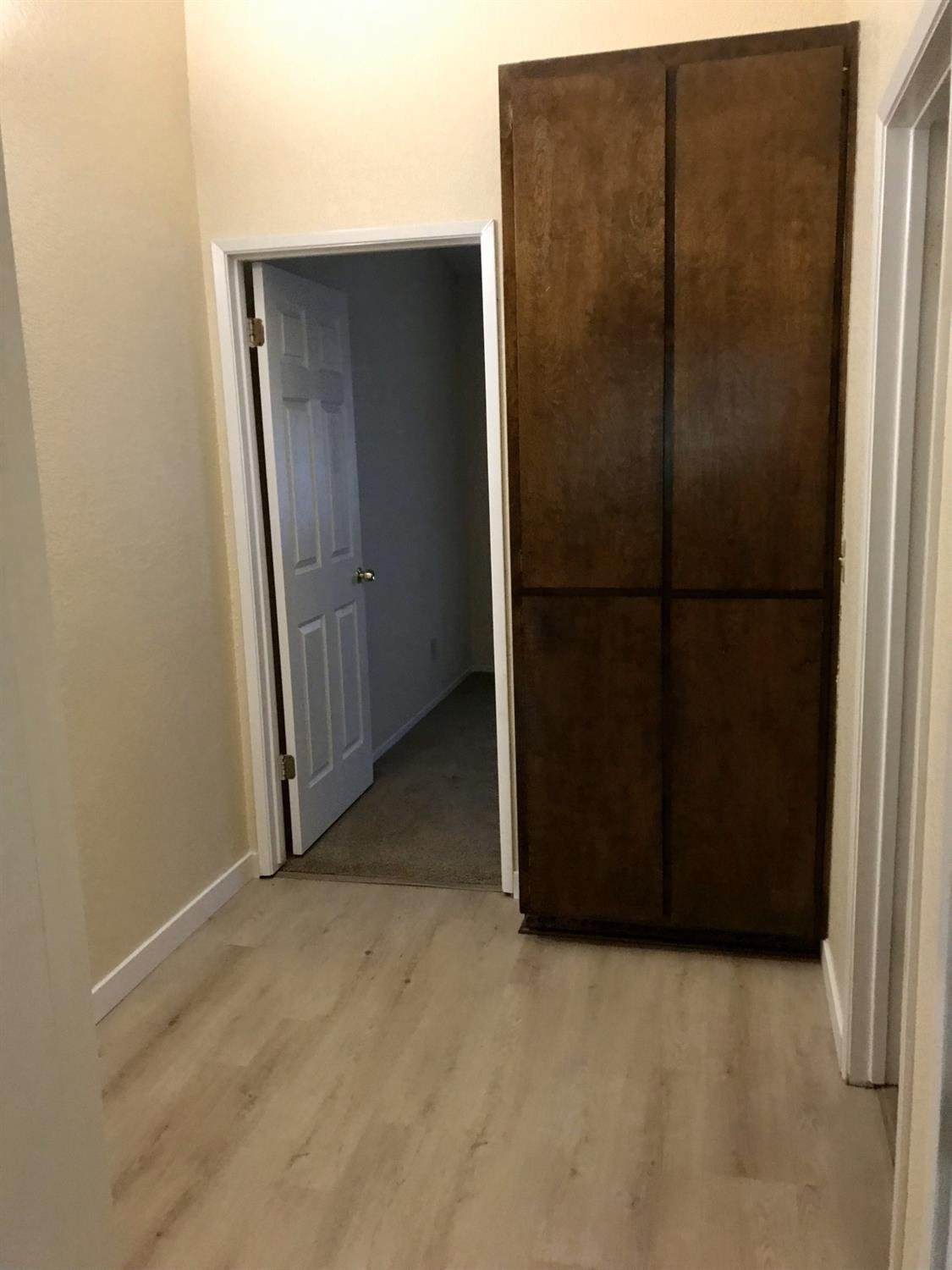13059 Lincoln Way Unit #A(75), Auburn, CA 95603
- $315,000
- 2
- BD
- 1
- Full Bath
- 1
- Half Bath
- 905
- SqFt
- List Price
- $315,000
- Price Change
- ▼ $5,000 1713388471
- MLS#
- 224021537
- Status
- ACTIVE
- Bedrooms
- 2
- Bathrooms
- 1.5
- Living Sq. Ft
- 905
- Square Footage
- 905
- Type
- Condo
- Zip
- 95603
- City
- Auburn
Property Description
Auburn Woods Condo - Updated end unit, 2 bedroom, 1 full bath upstairs and 1/2 bath downstairs. Front and back fenced patios. Two beautiful ponds are just out the back gate, open space on the west side and woods in front, very private. One covered and one uncovered parking space in front of unit. Nice pool is open during summer months. New laminate floors through-out. Newer wood cabinets, granite counters and SS appliances in kitchen, washer, dryer and SS refrigerator included. Energy efficient Low E-glass windows. Great commute area, close to I-80 1/2 hr to Sacramento, 1 hr to Tahoe.
Additional Information
- Unit Number
- A(75)
- Land Area (Acres)
- 0.0108
- Year Built
- 1979
- Subtype
- Condominium
- Subtype Description
- Attached, Planned Unit Develop
- Construction
- Ceiling Insulation, Concrete, Frame, Wood, Wood Siding
- Foundation
- Concrete, Slab
- Stories
- 2
- Carport Spaces
- 1
- Garage
- 1/2 Car Space, No Garage, Assigned, Restrictions, Covered, Uncovered Parking Space, Guest Parking Available
- Baths Other
- Fiberglass, Low-Flow Toilet(s), Tub w/Shower Over
- Floor Coverings
- Carpet, Laminate, See Remarks
- Laundry Description
- Laundry Closet, Dryer Included, Electric, Stacked Only, Ground Floor, Washer Included, Washer/Dryer Stacked Included
- Dining Description
- Dining Bar, Dining/Living Combo
- Kitchen Description
- Pantry Cabinet, Granite Counter
- Kitchen Appliances
- Free Standing Refrigerator, Hood Over Range, Dishwasher, Disposal, Microwave, Plumbed For Ice Maker, Self/Cont Clean Oven, Electric Water Heater, Free Standing Electric Range
- HOA
- Yes
- Site Location
- Waterfront
- Road Description
- Asphalt, Paved
- Pool
- Yes
- Cooling
- Ceiling Fan(s), Central, Heat Pump
- Heat
- Central, Electric, Heat Pump
- Water
- Water District, Public
- Utilities
- Cable Available, Public, Electric, Underground Utilities, Internet Available
- Sewer
- In & Connected, Public Sewer
- Restrictions
- Signs, Exterior Alterations, Tree Ordinance, Parking
Mortgage Calculator
Listing courtesy of Lyon RE Auburn.

All measurements and all calculations of area (i.e., Sq Ft and Acreage) are approximate. Broker has represented to MetroList that Broker has a valid listing signed by seller authorizing placement in the MLS. Above information is provided by Seller and/or other sources and has not been verified by Broker. Copyright 2024 MetroList Services, Inc. The data relating to real estate for sale on this web site comes in part from the Broker Reciprocity Program of MetroList® MLS. All information has been provided by seller/other sources and has not been verified by broker. All interested persons should independently verify the accuracy of all information. Last updated .

























