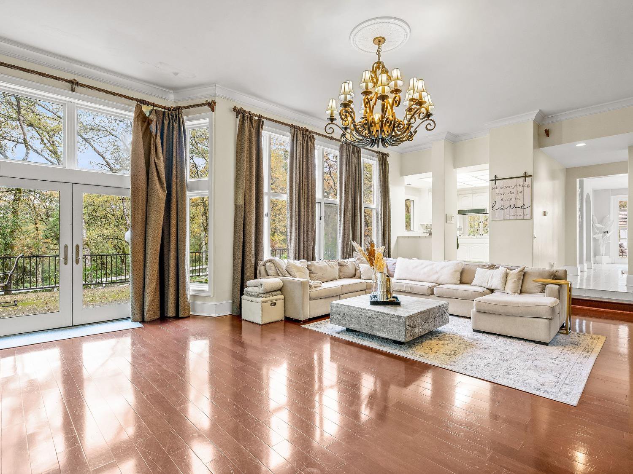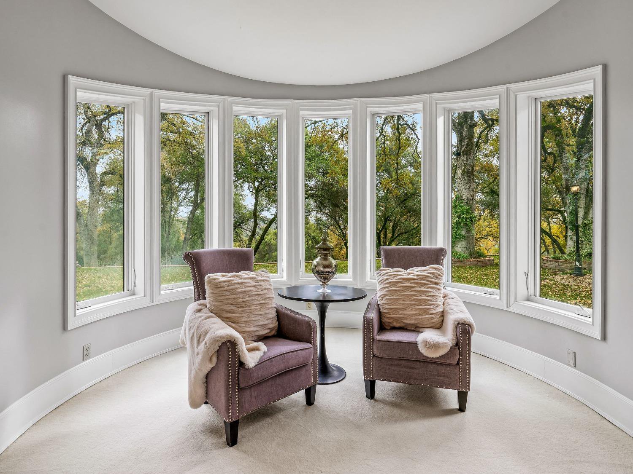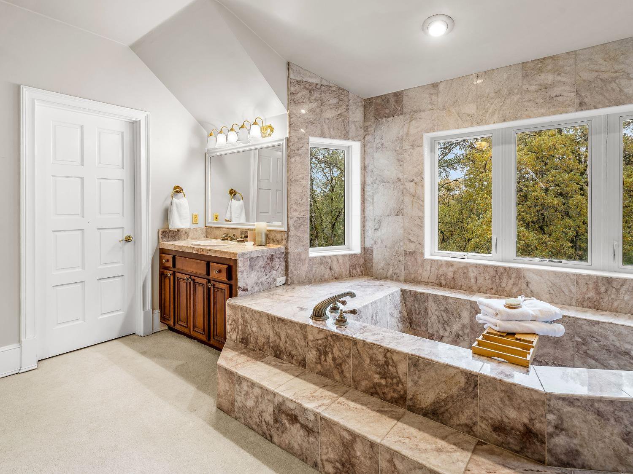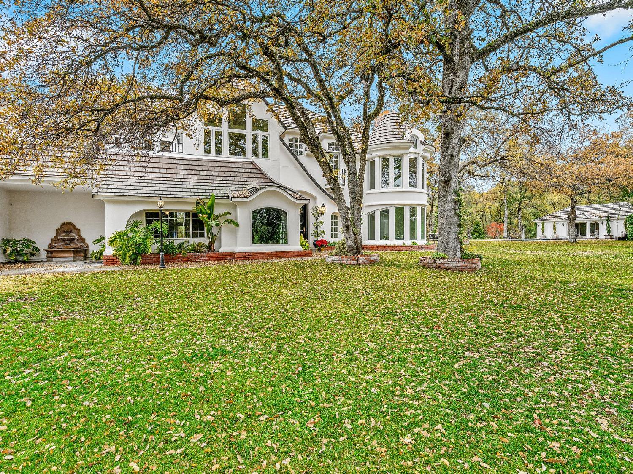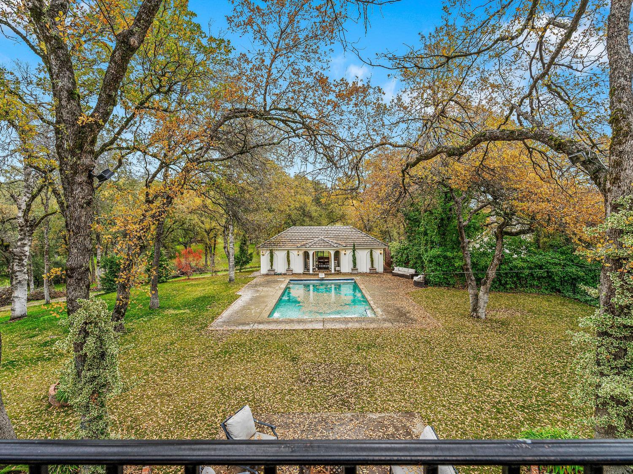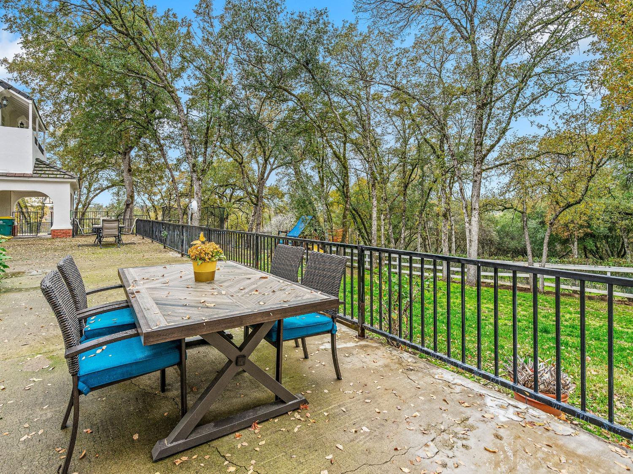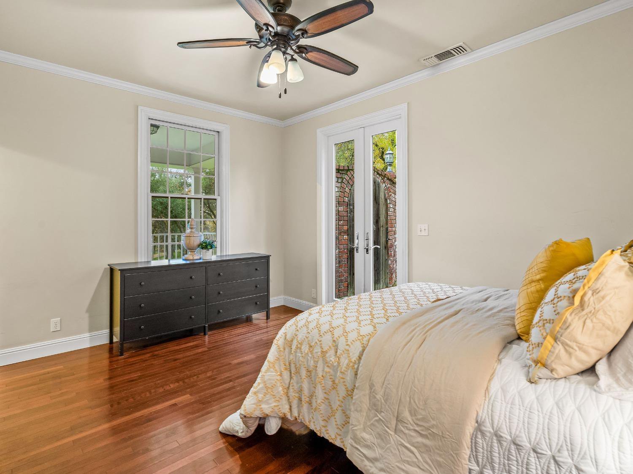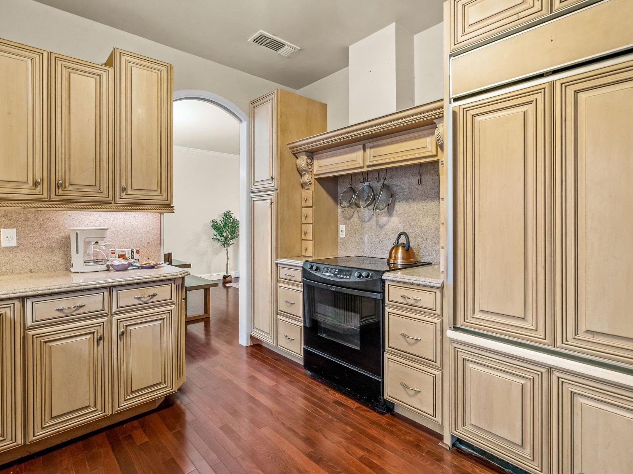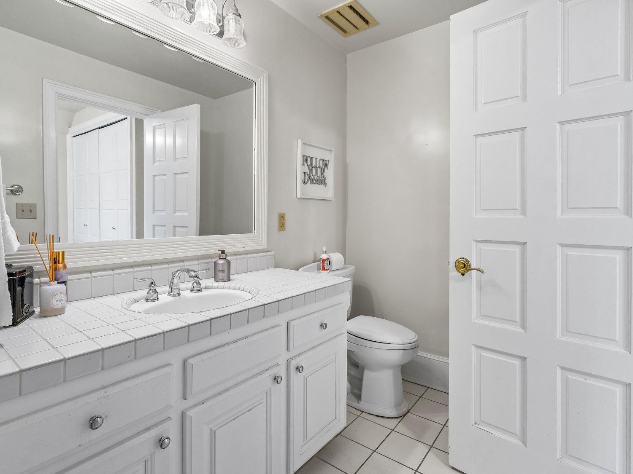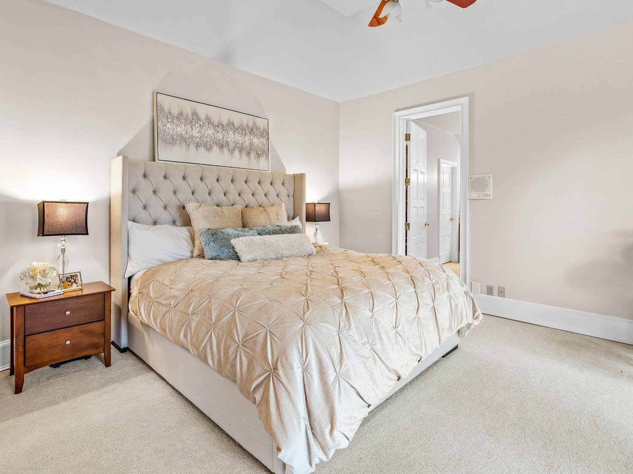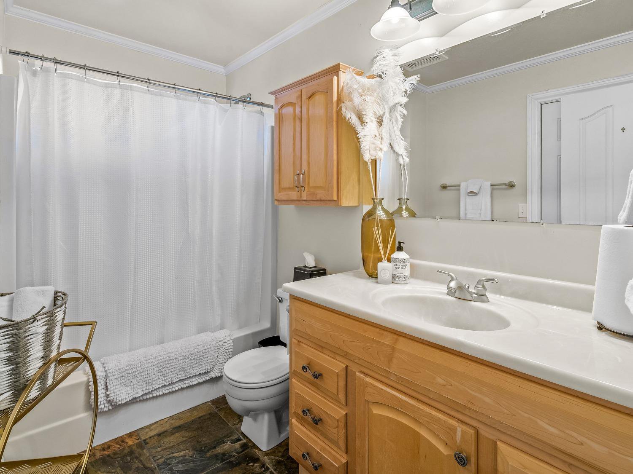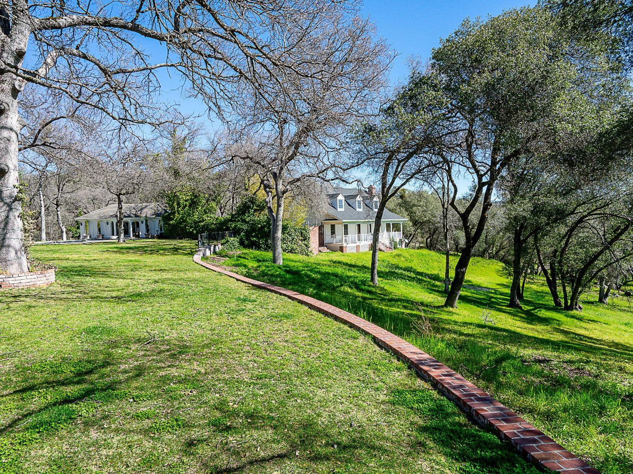6498 American Way, Placerville, CA 95667
- $2,498,000
- 8
- BD
- 6
- Full Baths
- 1
- Half Bath
- 7,554
- SqFt
- List Price
- $2,498,000
- MLS#
- 224021504
- Status
- ACTIVE
- Bedrooms
- 8
- Bathrooms
- 6.5
- Living Sq. Ft
- 7,554
- Square Footage
- 7554
- Type
- Single Family Residential
- Zip
- 95667
- City
- Placerville
Property Description
One of a kind magical French Chateau family compound with separate guest and pool houses perfectly situated on 10 beautiful acres in the Gold Hill area of Placerville just minutes from shopping and freeway. Enter through private gated entrance up winding drive leading to this impeccable custom 9000 square ft estate. Grand formal entry with sweeping staircase, marble flooring and elegant chandelier leads to formal sunken living room with fireplace and bay window to formal dining room with French doors opening to large sparkling pool. High end amenities throughout including library with built in floor to ceiling book cases, sunny kitchen with breakfast room, and great room with floor to ceiling fireplace and access to covered patio. Beautiful primary suite on second level with fireplace, sitting room and balcony access along with lavish bath with sunken marble slab tub and oversized closet. Four additional guest suites complete the second level along with enormous game room/bar with balcony, sky lights & vaulted beamed ceilings. Completing this offering are expansive grassy areas and pool house with bedroom and living area. Separate 2 bedroom guest house with 2 fireplaces, kitchen with Alder cabinets & granite counters, formal living & dining rooms and secret garden. Fully fenced.
Additional Information
- Land Area (Acres)
- 10
- Year Built
- 1987
- Subtype
- 3+ Houses on Lot
- Subtype Description
- Custom, Detached, Luxury
- Style
- French, Mediterranean, Chalet
- Construction
- Brick, Stucco, Frame, Wood
- Foundation
- Raised
- Stories
- 2
- Garage Spaces
- 3
- Garage
- Boat Storage, RV Access, RV Possible, Garage Facing Side, Guest Parking Available, Workshop in Garage
- Baths Other
- Shower Stall(s), Double Sinks, Tile, Tub w/Shower Over
- Master Bath
- Shower Stall(s), Double Sinks, Jetted Tub, Sunken Tub, Tile, Marble, Walk-In Closet 2+
- Floor Coverings
- Carpet, Tile, Wood
- Laundry Description
- Cabinets, Sink, Inside Area, Inside Room
- Dining Description
- Breakfast Nook, Formal Room, Space in Kitchen, Dining/Living Combo
- Kitchen Description
- Breakfast Room, Pantry Cabinet, Tile Counter
- Kitchen Appliances
- Built-In Refrigerator, Dishwasher, Double Oven, Electric Cook Top
- Number of Fireplaces
- 5
- Fireplace Description
- Living Room, Master Bedroom, Family Room, Wood Burning, Gas Piped
- Road Description
- Paved
- Rec Parking
- RV Access, RV Possible, Boat Storage
- Pool
- Yes
- Misc
- Balcony, Uncovered Courtyard, Entry Gate
- Cooling
- Ceiling Fan(s), Central, MultiUnits, MultiZone
- Heat
- Propane, Central, Fireplace(s)
- Water
- Well
- Utilities
- Propane Tank Leased, Electric
- Sewer
- Septic System
Mortgage Calculator
Listing courtesy of BERKSHIRE HATHAWAY Home Services NorCal Real Estate.

All measurements and all calculations of area (i.e., Sq Ft and Acreage) are approximate. Broker has represented to MetroList that Broker has a valid listing signed by seller authorizing placement in the MLS. Above information is provided by Seller and/or other sources and has not been verified by Broker. Copyright 2024 MetroList Services, Inc. The data relating to real estate for sale on this web site comes in part from the Broker Reciprocity Program of MetroList® MLS. All information has been provided by seller/other sources and has not been verified by broker. All interested persons should independently verify the accuracy of all information. Last updated .















