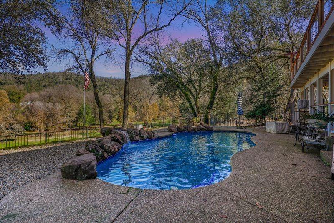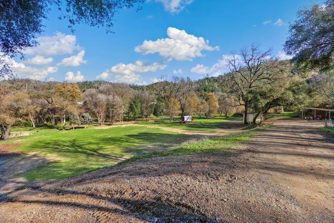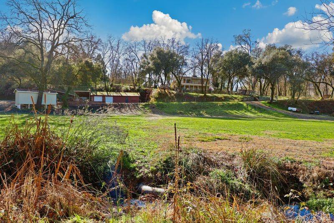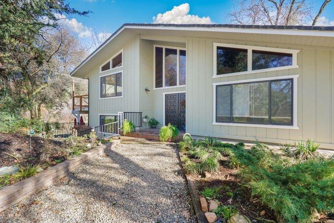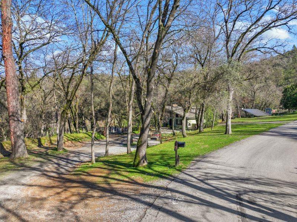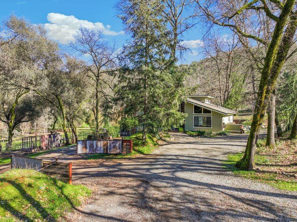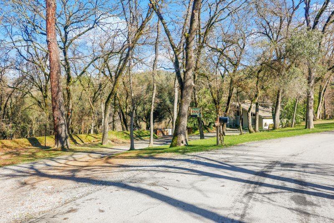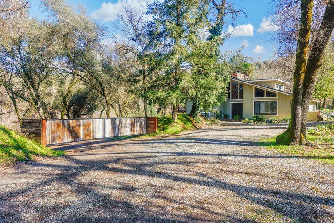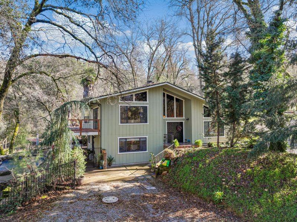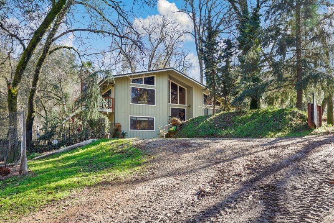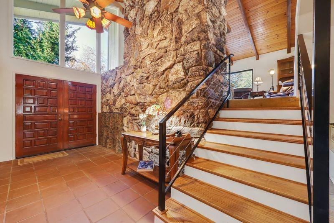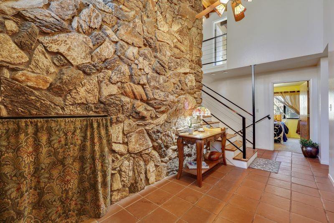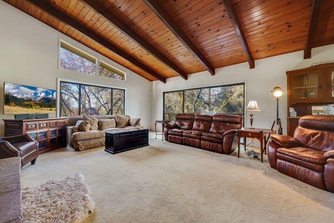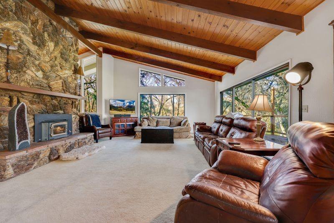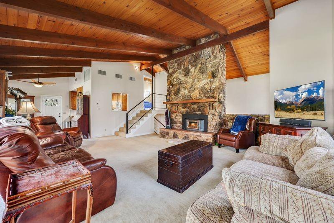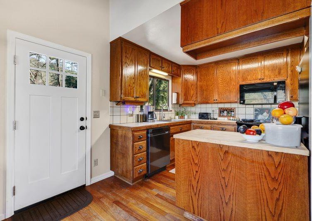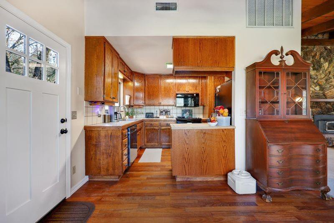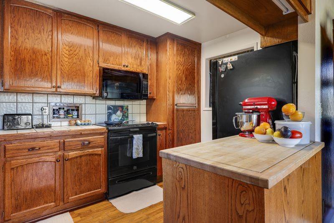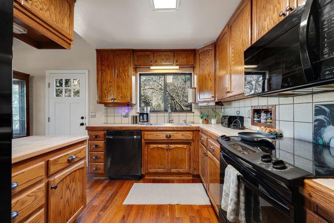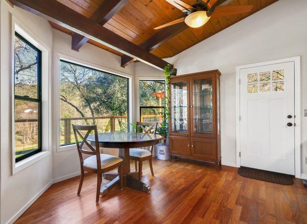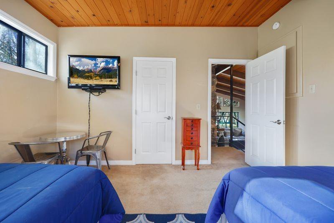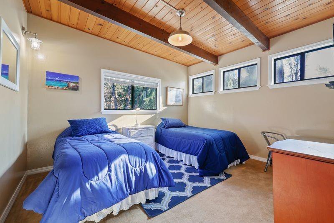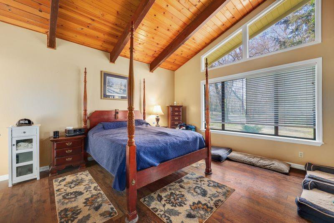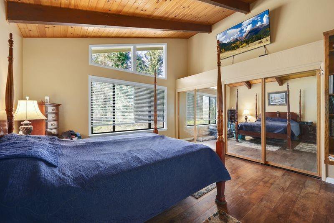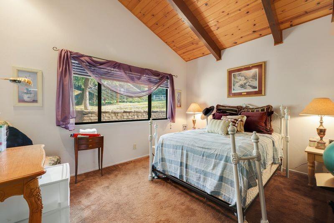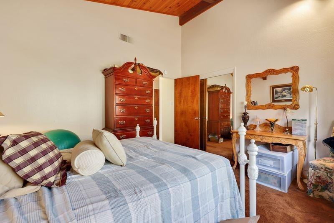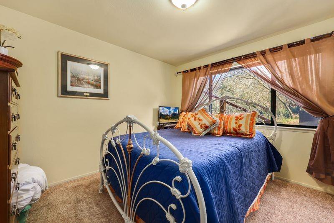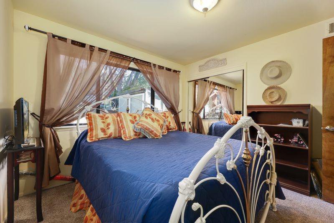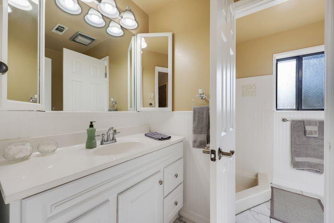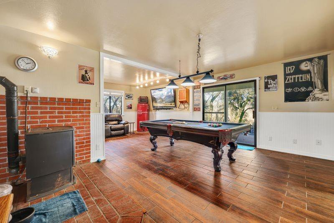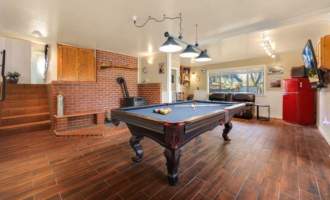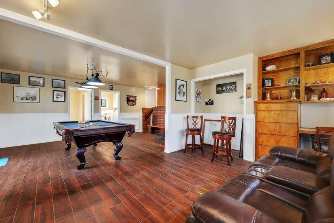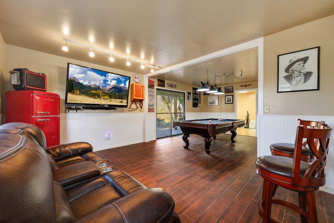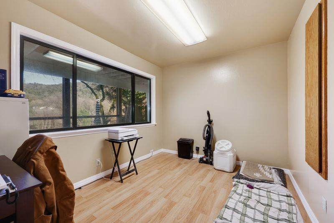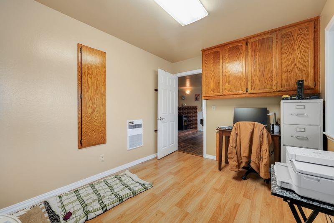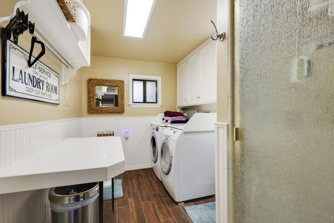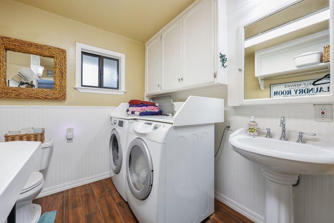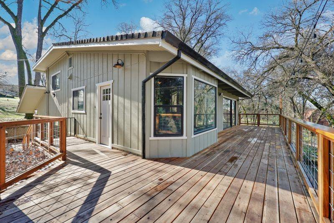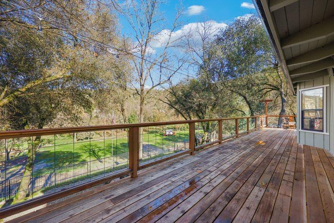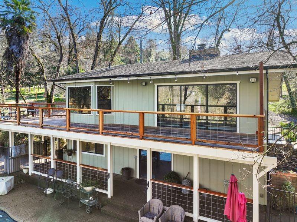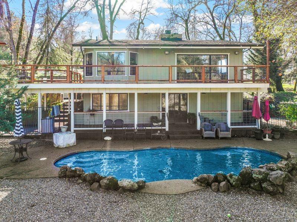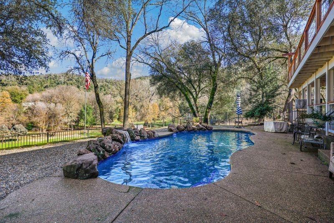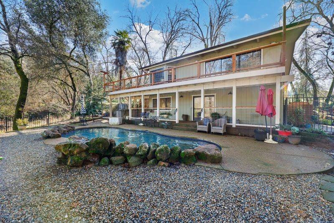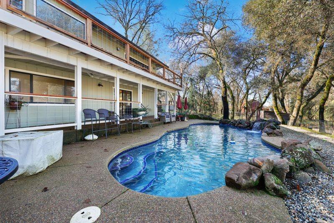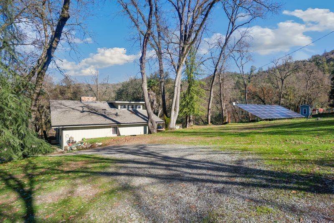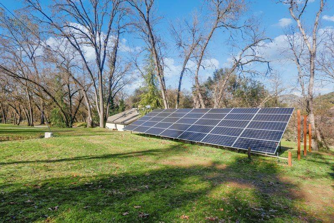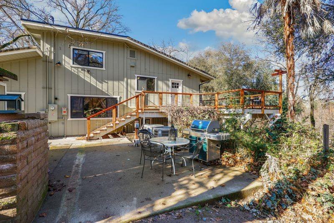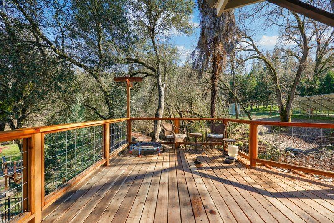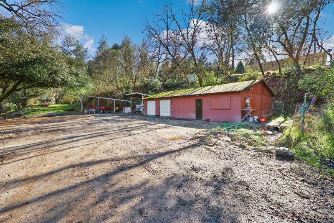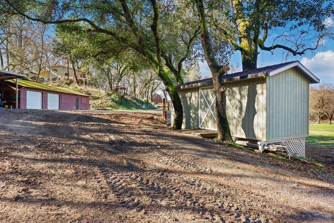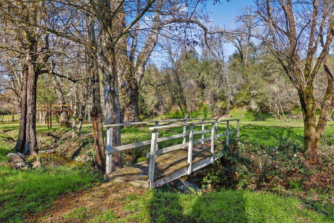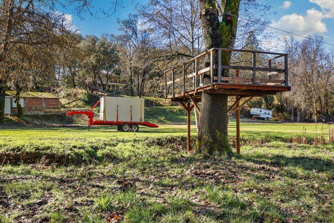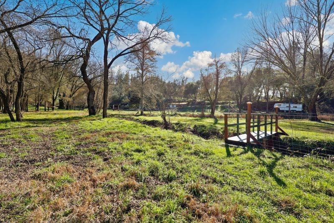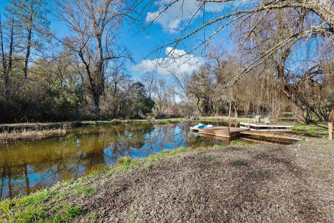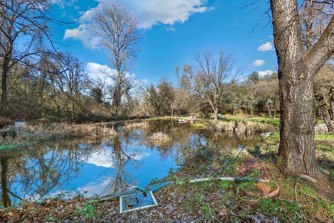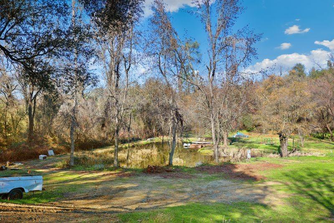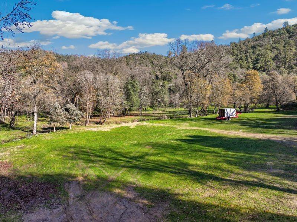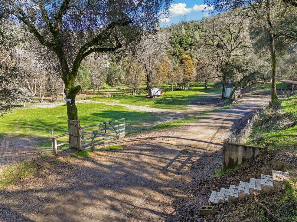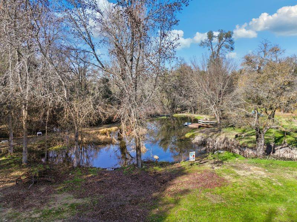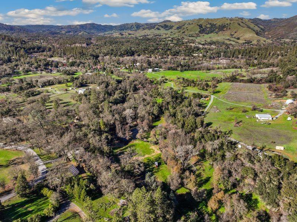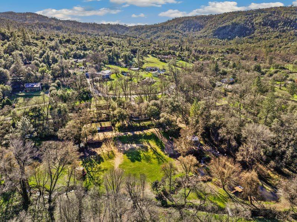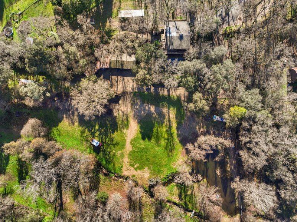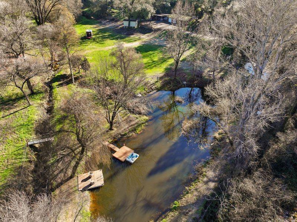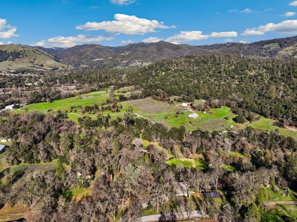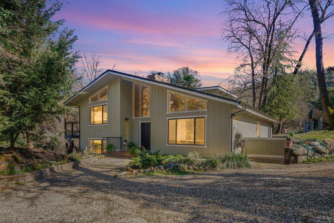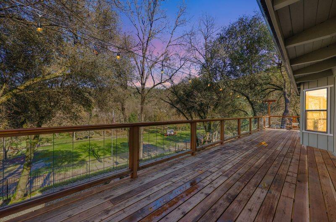4980 Mountain View Drive, Lotus, CA 95651
- $969,000
- 4
- BD
- 2
- Full Baths
- 2,389
- SqFt
- List Price
- $969,000
- MLS#
- 224021351
- Status
- ACTIVE
- Bedrooms
- 4
- Bathrooms
- 2
- Living Sq. Ft
- 2,389
- Square Footage
- 2389
- Type
- Single Family Residential
- Zip
- 95651
- City
- Lotus
Property Description
Discover the epitome of peaceful living in this captivating estate nestled on 5 acres of pure tranquility. Boasting nearly 2400 sq ft of meticulously designed living space, this residence offers a perfect blend of comfort, style, and functionality. As you approach, the sprawling open meadow welcomes you, creating a sense of space & freedom & space for your animals! A private pond adds to the picturesque charm, providing a serene backdrop for this idyllic property. Imagine evenings spent by the water's edge, immersed in the soothing sounds of nature. The heart of this home is the newly constructed deck, a seamless extension of the living space, providing an ideal spot to unwind and enjoy breathtaking views of your expansive estate. Whether you're entertaining guests or simply relishing a quiet moment, this deck is destined to become your favorite retreat. Outside, a refreshing pool awaits, inviting you to cool off on warm summer days. The property also includes a large garage, carport and shop, providing ample space for hobbies, storage, or crafting your dream projects. Solar, Newer- HVAC, Flooring, Electrical, Fencing, RV/Boat parking, Plantation Shutters & SO MUCH MORE! Conveniently located yet privately situated, this property is a rare opportunity to own a piece of paradise.
Additional Information
- Land Area (Acres)
- 5.21
- Year Built
- 1972
- Subtype
- Single Family Residence
- Subtype Description
- Custom
- Style
- Ranch, Contemporary
- Construction
- Brick, Wood
- Foundation
- Raised, Slab
- Stories
- 3
- Carport Spaces
- 3
- Garage Spaces
- 3
- Garage
- 24'+ Deep Garage, Private, Boat Storage, RV Access, RV Possible, Detached, RV Storage, Workshop in Garage
- Baths Other
- Shower Stall(s), Granite, Sunken Tub, Tile
- Floor Coverings
- Carpet, Tile, Wood
- Laundry Description
- Cabinets, Inside Area
- Dining Description
- Formal Area
- Kitchen Description
- Pantry Cabinet, Tile Counter
- Kitchen Appliances
- Dishwasher, Disposal, Microwave, Free Standing Electric Oven
- Number of Fireplaces
- 2
- Fireplace Description
- Living Room, Family Room, Free Standing, Wood Stove
- Rec Parking
- RV Access, RV Possible, RV Storage, Boat Storage
- Pool
- Yes
- Horses
- Yes
- Horse Amenities
- None
- Misc
- Uncovered Courtyard
- Equipment
- Water Filter System
- Cooling
- Central
- Heat
- Central, Wood Stove
- Water
- Well
- Utilities
- Solar, Electric, Internet Available
- Sewer
- Septic System
Mortgage Calculator
Listing courtesy of Redfin Corporation.

All measurements and all calculations of area (i.e., Sq Ft and Acreage) are approximate. Broker has represented to MetroList that Broker has a valid listing signed by seller authorizing placement in the MLS. Above information is provided by Seller and/or other sources and has not been verified by Broker. Copyright 2024 MetroList Services, Inc. The data relating to real estate for sale on this web site comes in part from the Broker Reciprocity Program of MetroList® MLS. All information has been provided by seller/other sources and has not been verified by broker. All interested persons should independently verify the accuracy of all information. Last updated .
