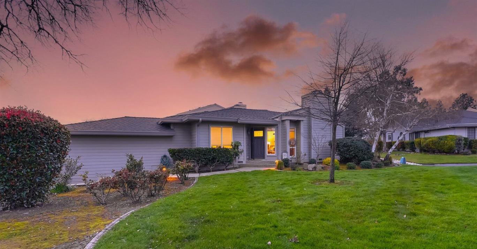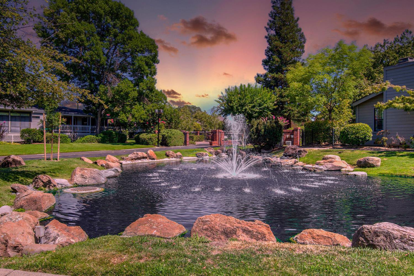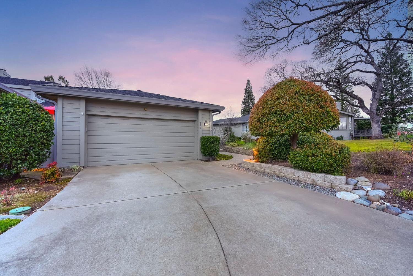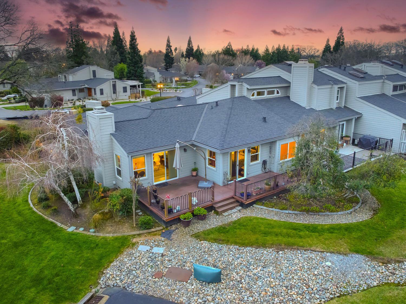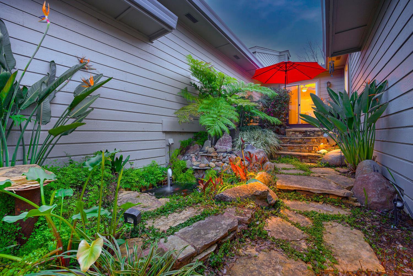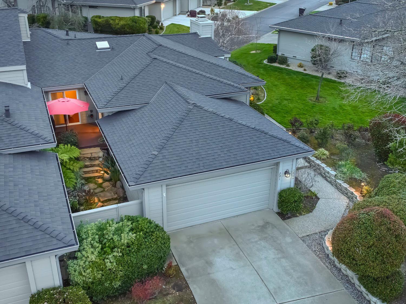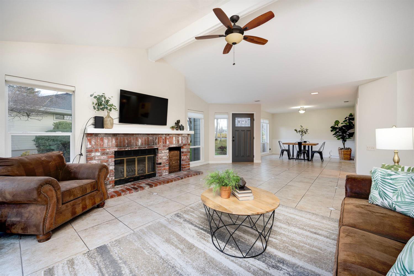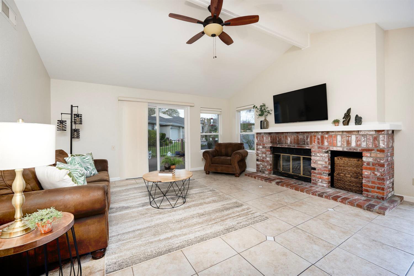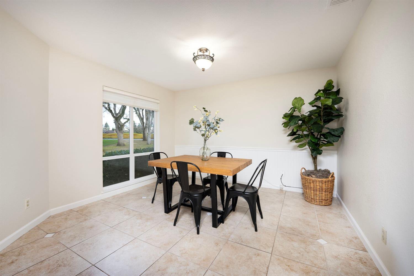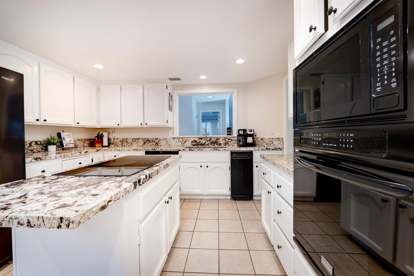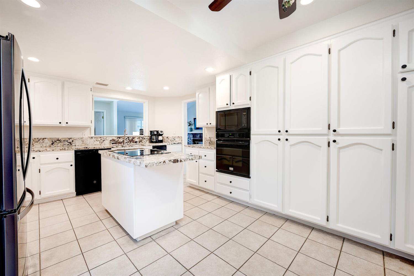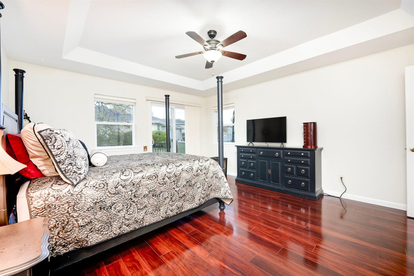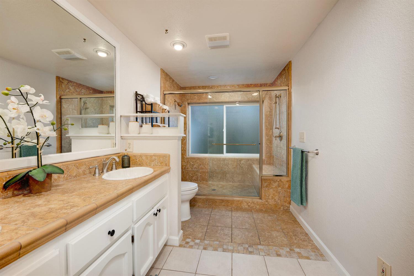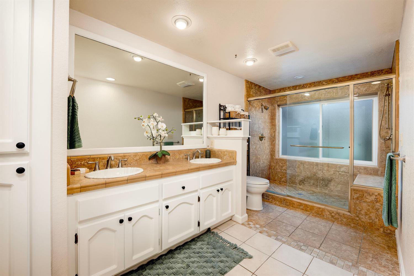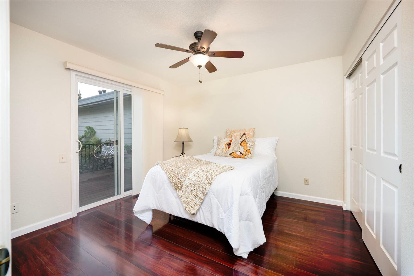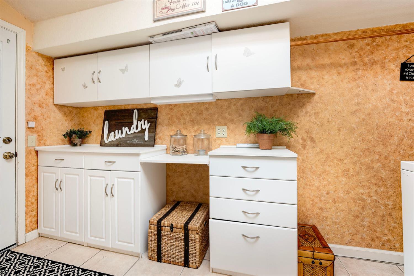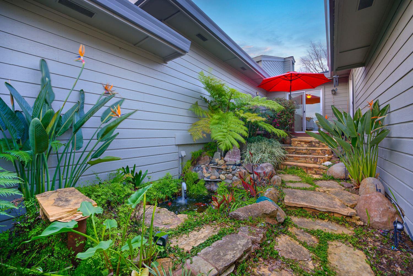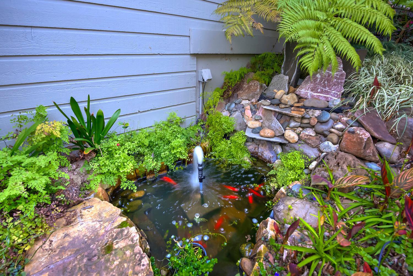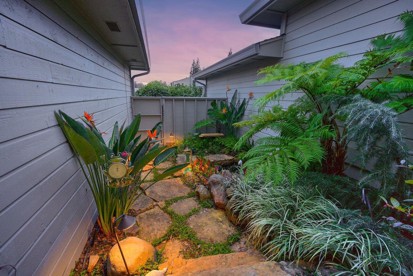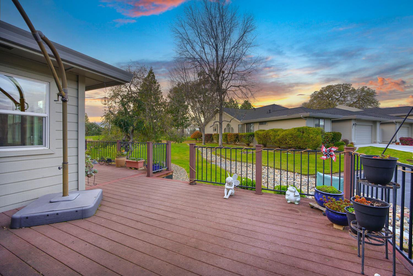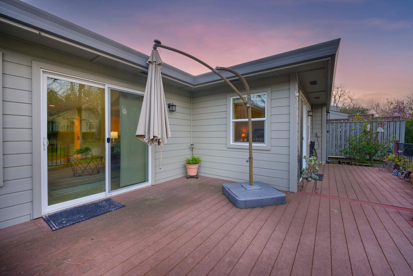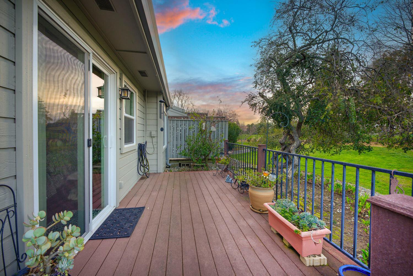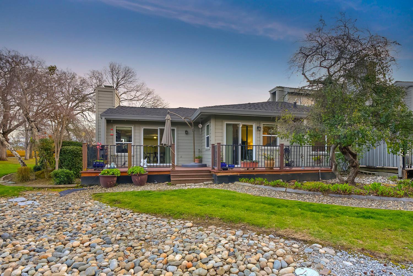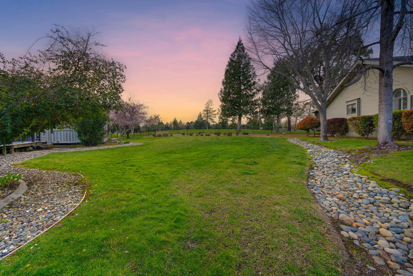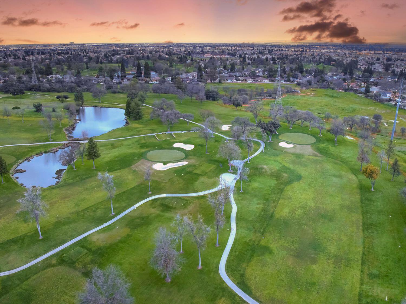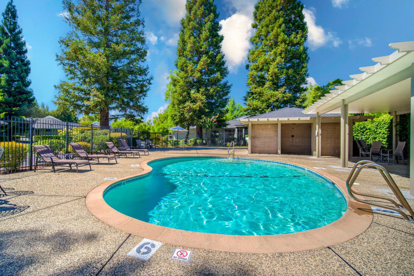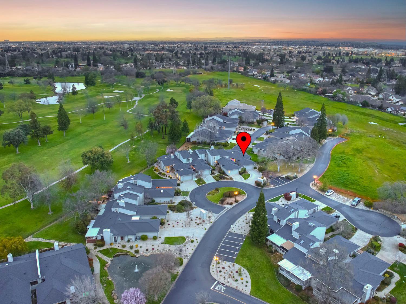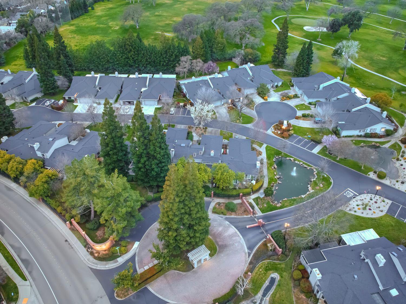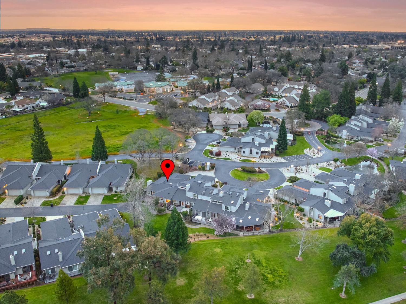291 Castlewood Circle, Roseville, CA 95678
- $499,000
- 2
- BD
- 2
- Full Baths
- 1,530
- SqFt
- List Price
- $499,000
- MLS#
- 224021101
- Status
- PENDING
- Bedrooms
- 2
- Bathrooms
- 2
- Living Sq. Ft
- 1,530
- Square Footage
- 1530
- Type
- Single Family Residential
- Zip
- 95678
- City
- Roseville
Property Description
Welcome home to your serene haven at the Sierra View townhome community, nestled alongside the picturesque Sierra View Golf Course! This exclusive community of 26 homes showcases meticulously manicured grounds, a private gated entry, and an array of luxuries including three ponds, a refreshing gated built-in pool, spa, and convenient guest parking, all with views of the Sierra View Golf Course! Step into this delightful rare corner lot home and be captivated! Boasting vaulted ceilings, an abundance of natural light, genuine hardwood floors, a two-car garage, and not one but three outdoor patios for your enjoyment. The kitchen is a chef's dream with granite countertops, a spacious island, electric cooktop, built-in oven and microwave, ample counter space, and a pathway leading to the custom-designed private courtyard with tranquil pond. Host gatherings in the inviting dining area overlooking the living room's cozy fireplace, with easy access to the rear patio. Venture onto the tranquil back deck and savor nature's beauty with views of the golf course, a perfect retreat for relaxation. Close to The Fountains, Galleria Mall, Downtown, all within a walking distance to the esteemed Sierra View Country Club. Embrace a lifestyle where luxury intertwines with leisure! Welcome Home!
Additional Information
- Land Area (Acres)
- 0.085
- Year Built
- 1983
- Subtype
- Single Family Residence
- Subtype Description
- Attached
- Style
- Contemporary
- Construction
- Frame, Wood, Wood Siding
- Foundation
- Raised
- Stories
- 1
- Garage Spaces
- 2
- Garage
- Attached, Garage Facing Front, Guest Parking Available
- Baths Other
- Tile, Tub w/Shower Over
- Master Bath
- Shower Stall(s), Double Sinks, Tile, Walk-In Closet
- Floor Coverings
- Tile, Wood
- Laundry Description
- Cabinets, Inside Room
- Dining Description
- Formal Room, Space in Kitchen
- Kitchen Description
- Pantry Cabinet, Granite Counter, Island
- Kitchen Appliances
- Built-In Electric Oven, Compactor, Dishwasher, Disposal, Microwave, Plumbed For Ice Maker, Electric Cook Top
- Number of Fireplaces
- 1
- Fireplace Description
- Wood Burning
- HOA
- Yes
- Pool
- Yes
- Misc
- Uncovered Courtyard, Entry Gate
- Cooling
- Ceiling Fan(s), Central
- Heat
- Central, Fireplace(s)
- Water
- Meter on Site, Public
- Utilities
- Cable Available, Public, Electric
- Sewer
- In & Connected
Mortgage Calculator
Listing courtesy of GUIDE Real Estate.

All measurements and all calculations of area (i.e., Sq Ft and Acreage) are approximate. Broker has represented to MetroList that Broker has a valid listing signed by seller authorizing placement in the MLS. Above information is provided by Seller and/or other sources and has not been verified by Broker. Copyright 2024 MetroList Services, Inc. The data relating to real estate for sale on this web site comes in part from the Broker Reciprocity Program of MetroList® MLS. All information has been provided by seller/other sources and has not been verified by broker. All interested persons should independently verify the accuracy of all information. Last updated .
