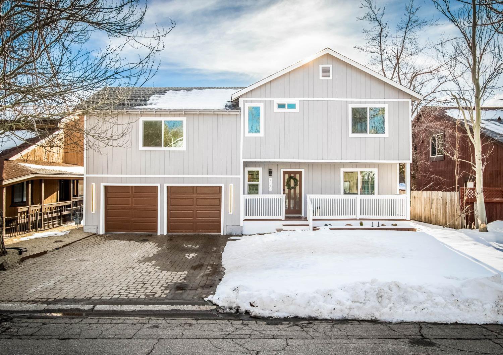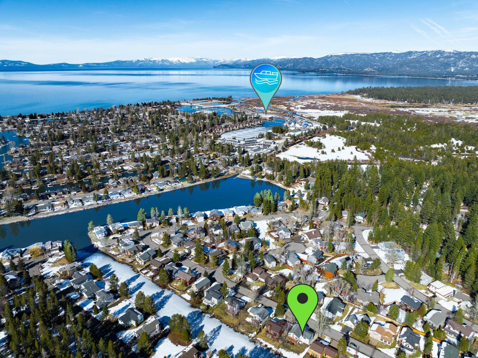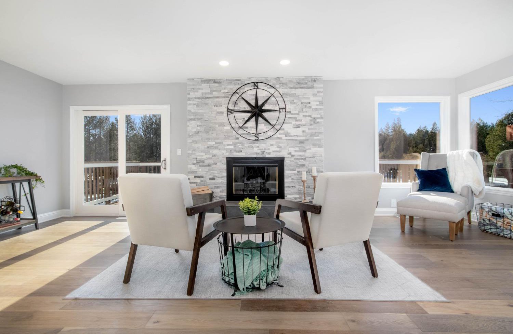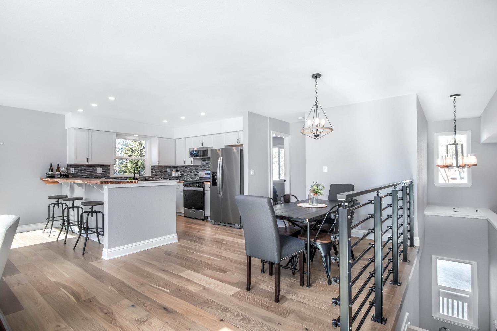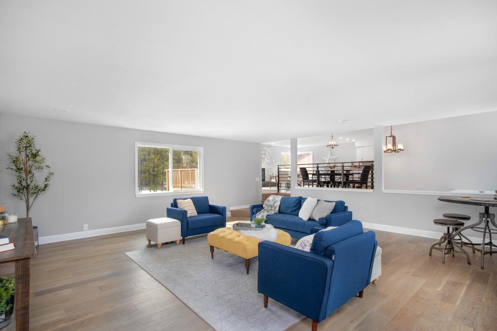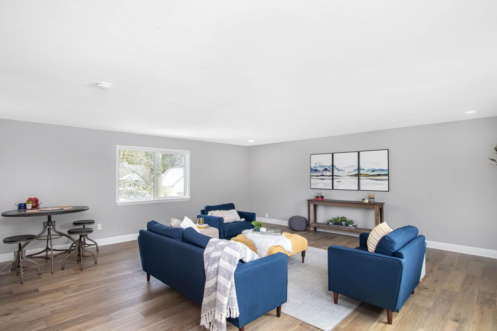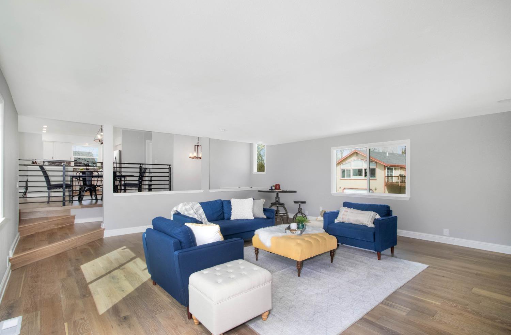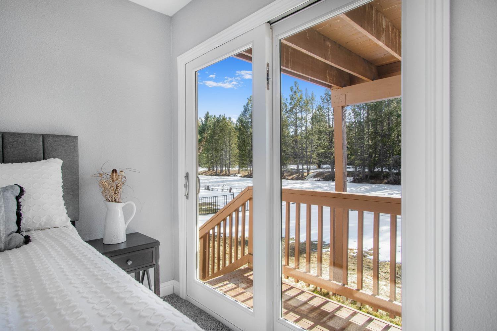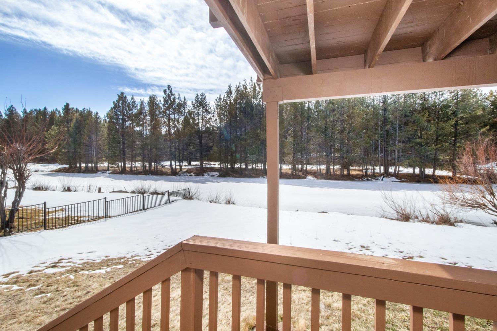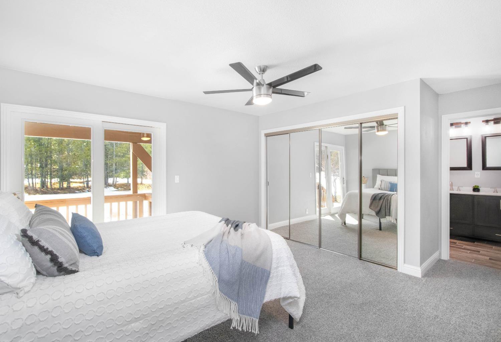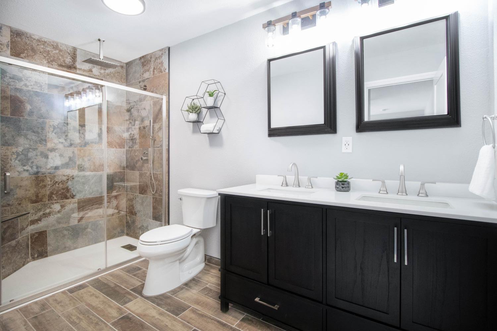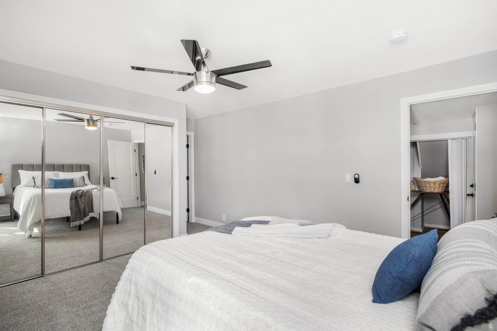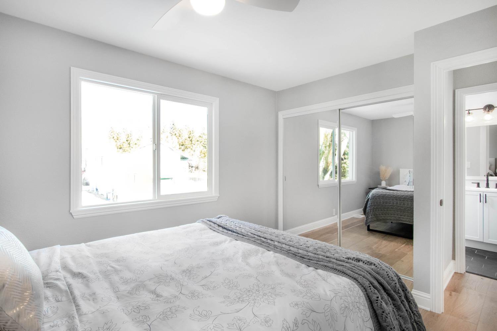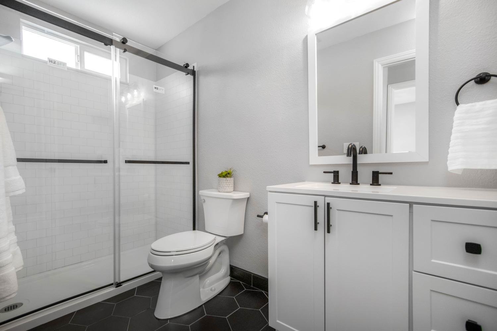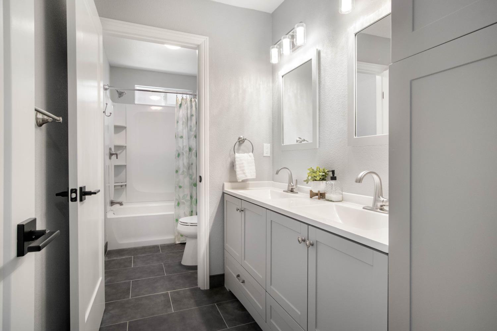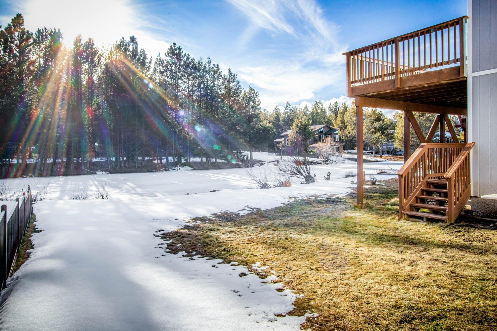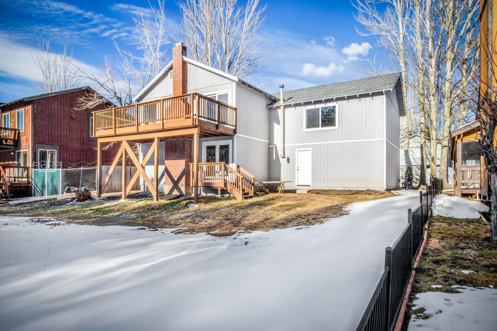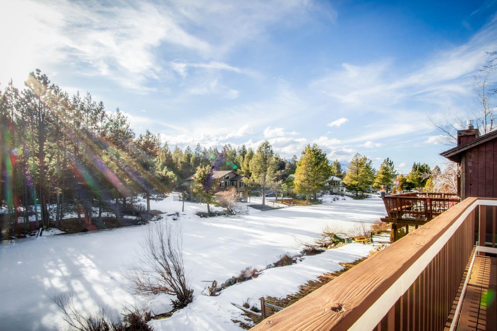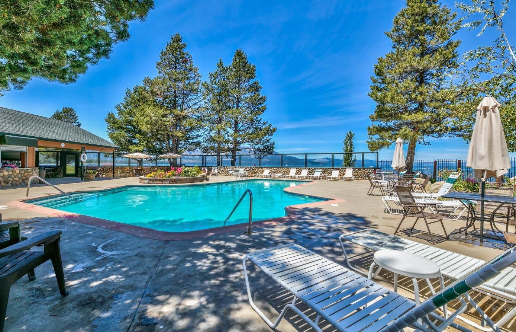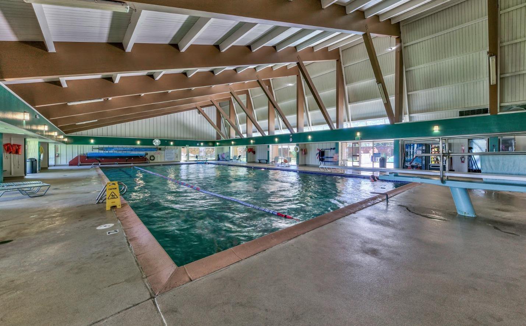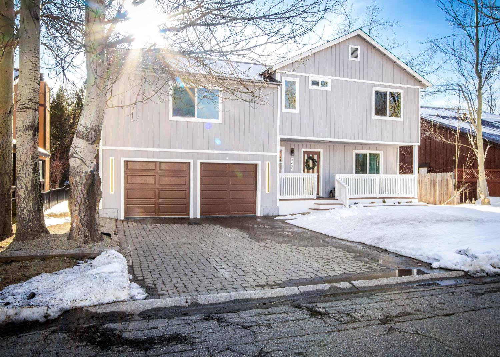750 Lassen Drive, South Lake Tahoe, CA 96150
- $1,195,000
- 3
- BD
- 3
- Full Baths
- 2,066
- SqFt
- List Price
- $1,195,000
- MLS#
- 224020551
- Status
- ACTIVE
- Bedrooms
- 3
- Bathrooms
- 3
- Living Sq. Ft
- 2,066
- Square Footage
- 2066
- Type
- Single Family Residential
- Zip
- 96150
- City
- South Lake Tahoe
Property Description
Make Tahoe memories in this extensively remodeled 3bed/3bath home that backs up to Mt. Tallac Lagoon with no homes across the waterway! The lagoon feeds into Lake Tallac where you can enjoy paddle boarding, kayaking, and canoeing right out your back door. Updates include new cabinets, appliances and expansive butcher-block counters in the open-concept kitchen, hardwood floors, carpet, dual pane windows and modern fixtures throughout. The 2 original bathrooms were beautifully remodeled, and the addition of a primary bathroom includes dual sinks and a deluxe steam shower that will be divine after a day of adventure. Enjoy separate family/living room spaces, an upper deck with views of the forest beyond and a big backyard for playing, relaxing or accessing the waterway. Located in Tahoe Keys Mt. Tallac Village, Phase 1, near the Marina, and Tahoe Keys amenities including an indoor and outdoor pool, spa, tennis courts and a private beach. Close to world class skiing, Lake Tahoe, casinos and fine dining, your private Tahoe get-a-way awaits!
Additional Information
- Land Area (Acres)
- 0.2
- Year Built
- 1980
- Subtype
- Single Family Residence
- Subtype Description
- Detached
- Construction
- Wood, Wood Siding
- Foundation
- Raised
- Stories
- 2
- Garage Spaces
- 2
- Garage
- Attached
- Baths Other
- Shower Stall(s), Double Sinks, Low-Flow Shower(s), Low-Flow Toilet(s), Tub w/Shower Over, Window
- Master Bath
- Shower Stall(s), Double Sinks, Steam, Stone, Low-Flow Shower(s), Low-Flow Toilet(s), Tile
- Floor Coverings
- Tile, Wood
- Laundry Description
- Laundry Closet, Ground Floor, Inside Area
- Dining Description
- Formal Area
- Kitchen Description
- Butcher Block Counters, Kitchen/Family Combo
- Kitchen Appliances
- Free Standing Gas Range, Free Standing Refrigerator, Dishwasher, Disposal, Microwave
- Number of Fireplaces
- 1
- Fireplace Description
- Living Room, Wood Burning
- HOA
- Yes
- Site Location
- Waterfront
- Pool
- Yes
- Cooling
- Ceiling Fan(s)
- Heat
- Central, Fireplace(s), Gas
- Water
- Water District
- Utilities
- Electric, Natural Gas Available
- Sewer
- Public Sewer
Mortgage Calculator
Listing courtesy of eXp Realty of California, Inc..

All measurements and all calculations of area (i.e., Sq Ft and Acreage) are approximate. Broker has represented to MetroList that Broker has a valid listing signed by seller authorizing placement in the MLS. Above information is provided by Seller and/or other sources and has not been verified by Broker. Copyright 2024 MetroList Services, Inc. The data relating to real estate for sale on this web site comes in part from the Broker Reciprocity Program of MetroList® MLS. All information has been provided by seller/other sources and has not been verified by broker. All interested persons should independently verify the accuracy of all information. Last updated .
