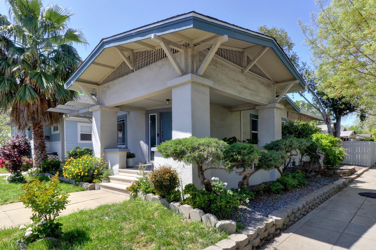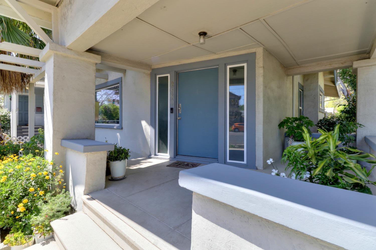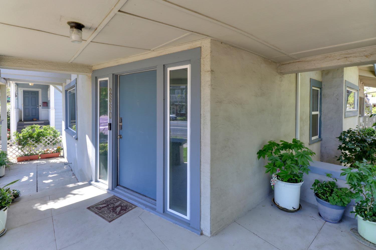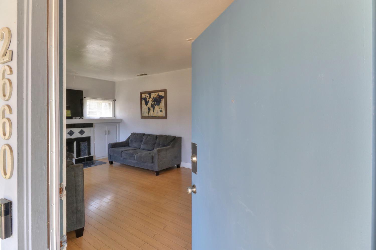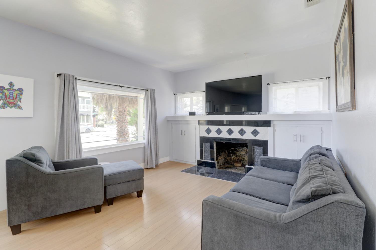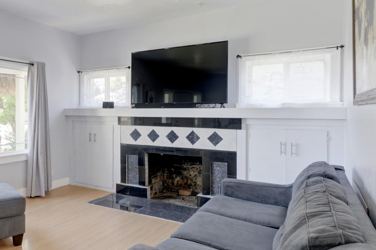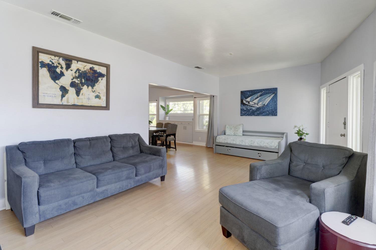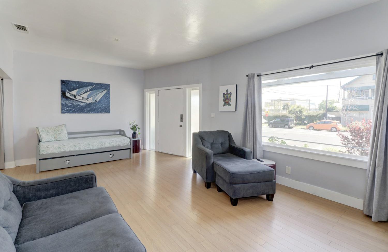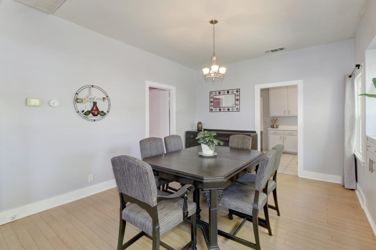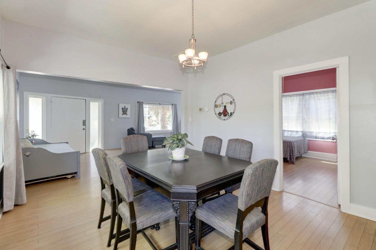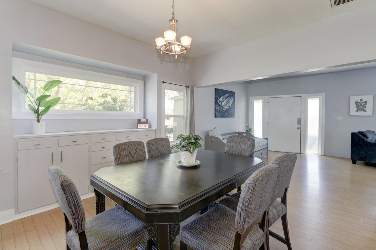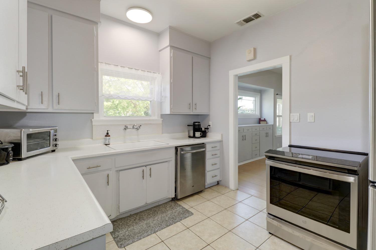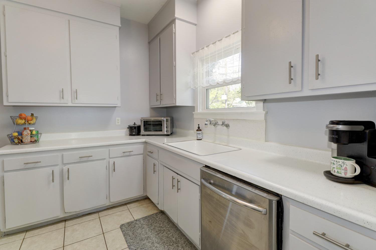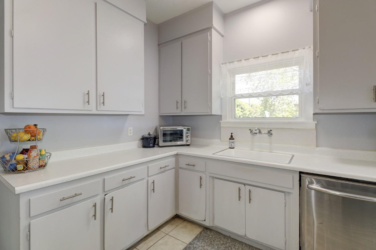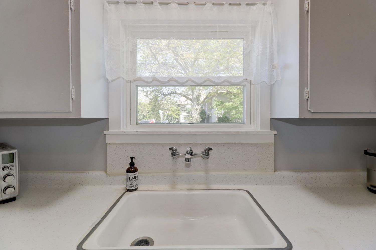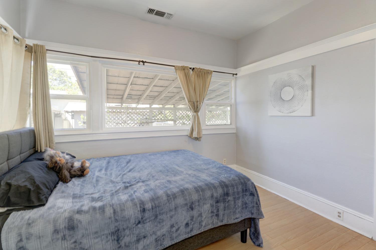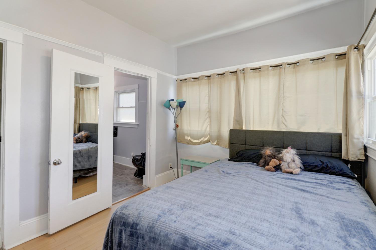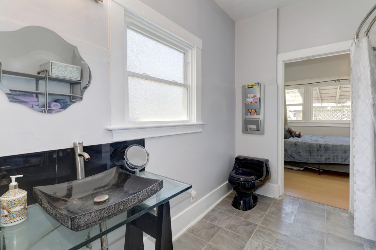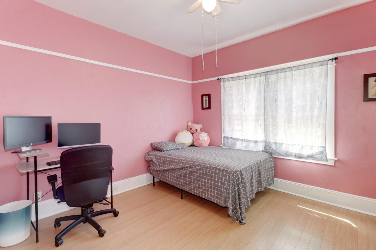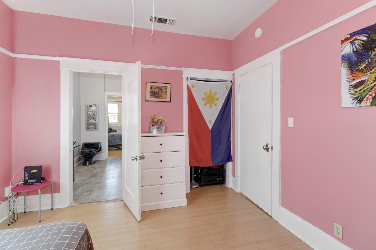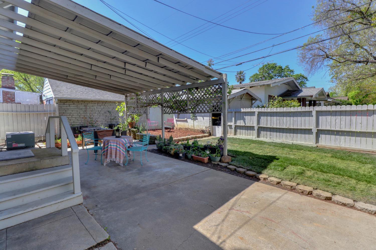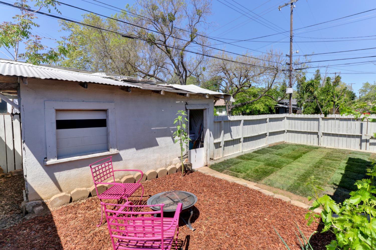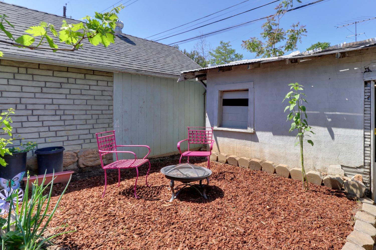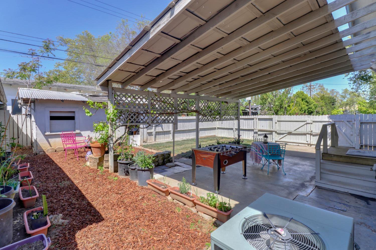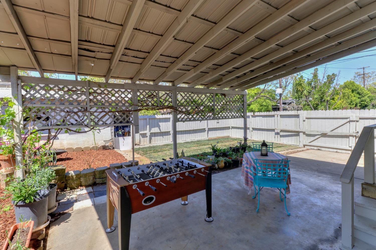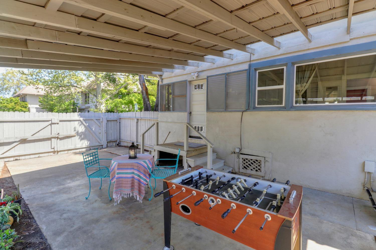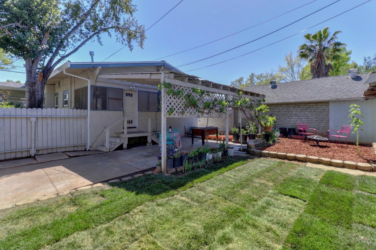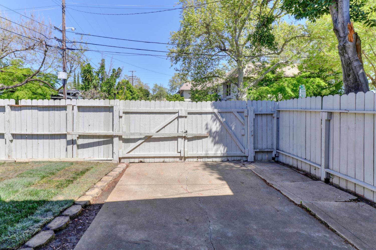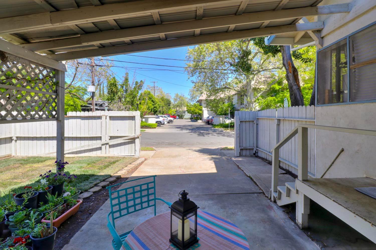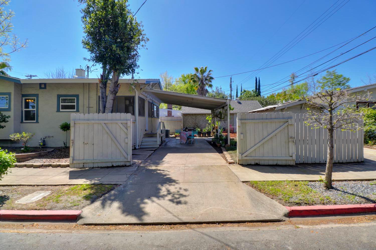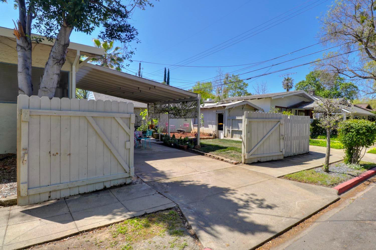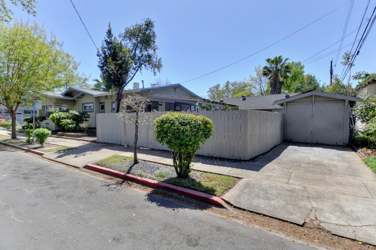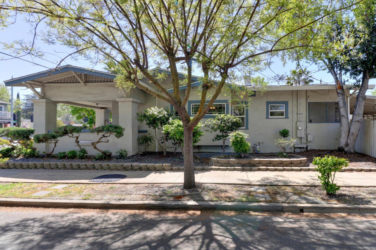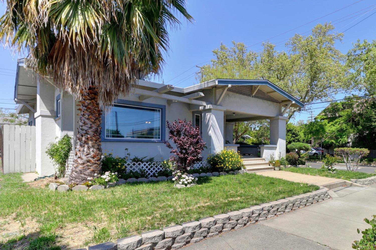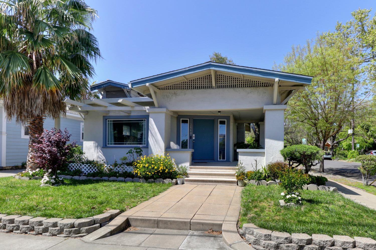2660 21st Street, Sacramento, CA 95818
- $515,000
- 2
- BD
- 1
- Full Bath
- 1,107
- SqFt
- List Price
- $515,000
- MLS#
- 224020220
- Status
- ACTIVE
- Building / Subdivision
- Boxler Tract
- Bedrooms
- 2
- Bathrooms
- 1
- Living Sq. Ft
- 1,107
- Square Footage
- 1107
- Type
- Single Family Residential
- Zip
- 95818
- City
- Sacramento
Property Description
Adorable Land Park bungalow! This long-time family home has so much to offer and is ready for its next owners. Admire the native garden and pretty succulent plants as you walk up the wide steps and on to the large, covered front porch. Step inside the corner-facing door into the light and bright living room with fireplace and extra-insulated front, picture window. The large dining room offers vintage, built-in drawers and lots of natural light. You'll love the new stainless steel induction stove in the kitchen with ample counter space, stainless steel dishwasher, and plenty of cabinets. Both bedrooms offer extra-deep closets for additional storage. The jack-and-jill bathroom was updated in 2007. Bonus features include a screened laundry porch, off-street driveway for parking, as well as a covered back patio that can double as a carport or covered storage for your small RV or boat. Don't miss the BRAND NEW roof, gutters and downspouts - completed in April 2024. Other handy updates include: new backyard sod and bark, and pest clearance (2024); nearly new water heater and additional weatherization (2023); sewer line replacement (2013); dual-pane windows, two-speed HVAC, and 200amp electrical panel (2007). Within Crocker Riverside Elementary boundaries and just blocks to Midtown fun!
Additional Information
- Land Area (Acres)
- 0.1
- Year Built
- 1939
- Subtype
- Single Family Residence
- Subtype Description
- Custom, Detached
- Style
- Bungalow
- Construction
- Stucco, Frame
- Foundation
- Raised
- Stories
- 1
- Carport Spaces
- 1
- Garage
- Restrictions, Covered, Uncovered Parking Space, See Remarks
- House FAces
- East
- Baths Other
- Jack & Jill, Tub w/Shower Over, Window
- Floor Coverings
- Laminate, Tile
- Laundry Description
- Electric, See Remarks
- Dining Description
- Formal Room, Dining/Living Combo
- Kitchen Description
- Laminate Counter
- Kitchen Appliances
- Dishwasher, Free Standing Electric Oven, Free Standing Electric Range
- Number of Fireplaces
- 1
- Fireplace Description
- Living Room, See Remarks
- Cooling
- Ceiling Fan(s), Central
- Heat
- Central
- Water
- Public
- Utilities
- Public
- Sewer
- In & Connected
- Restrictions
- Tree Ordinance, Parking
Mortgage Calculator
Listing courtesy of Dunnigan, REALTORS.

All measurements and all calculations of area (i.e., Sq Ft and Acreage) are approximate. Broker has represented to MetroList that Broker has a valid listing signed by seller authorizing placement in the MLS. Above information is provided by Seller and/or other sources and has not been verified by Broker. Copyright 2024 MetroList Services, Inc. The data relating to real estate for sale on this web site comes in part from the Broker Reciprocity Program of MetroList® MLS. All information has been provided by seller/other sources and has not been verified by broker. All interested persons should independently verify the accuracy of all information. Last updated .


