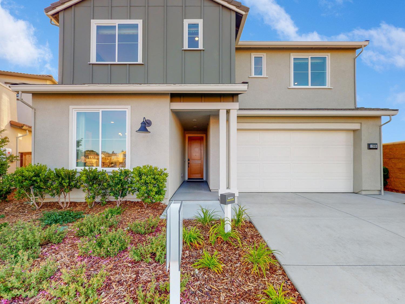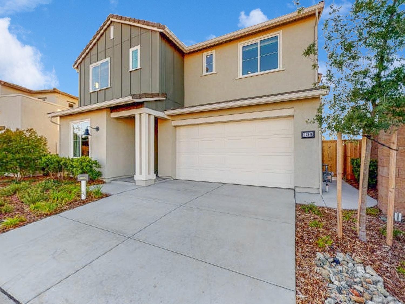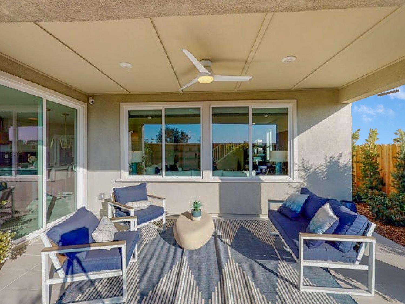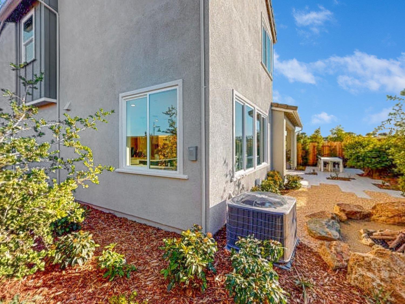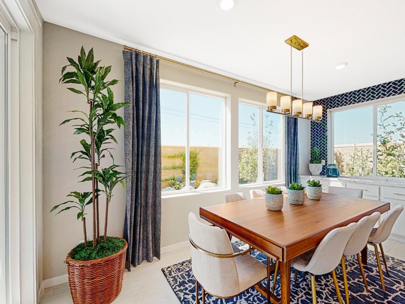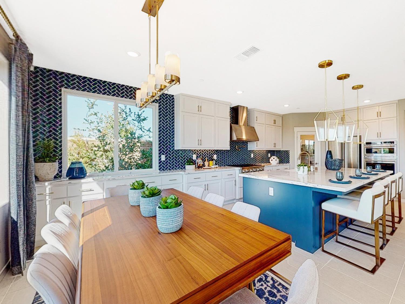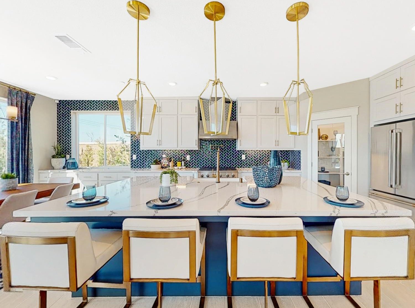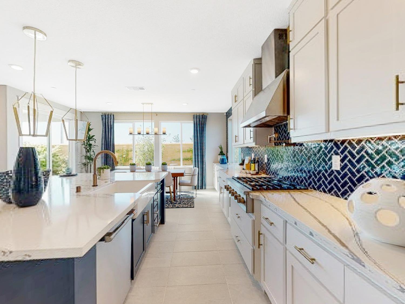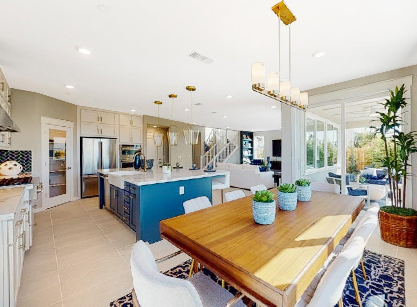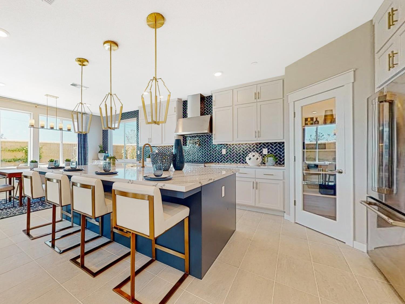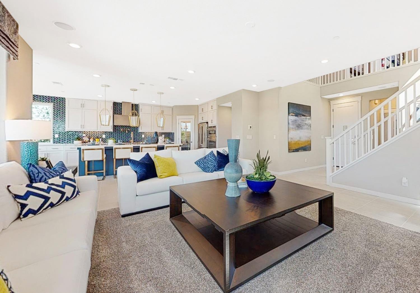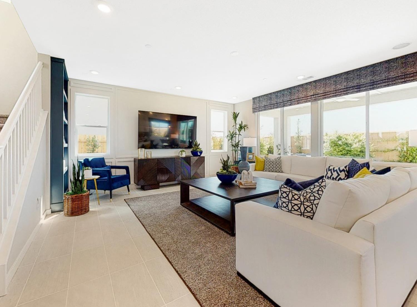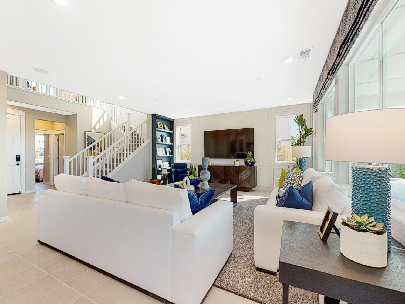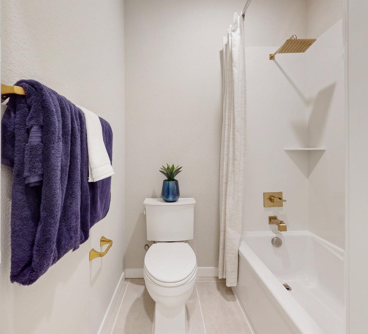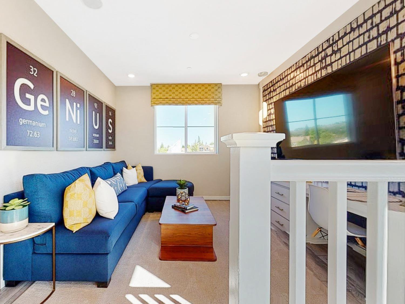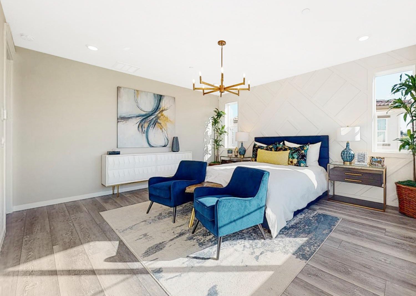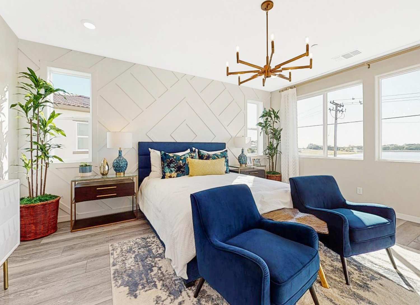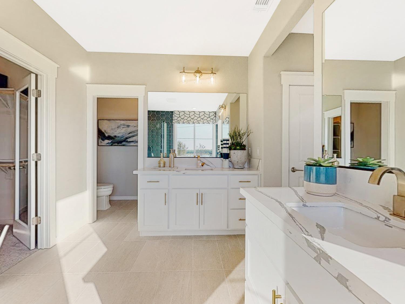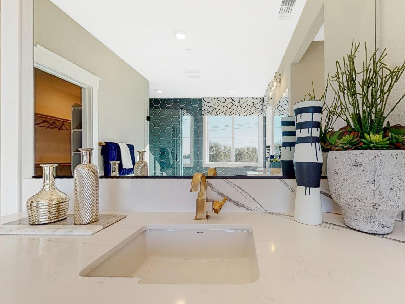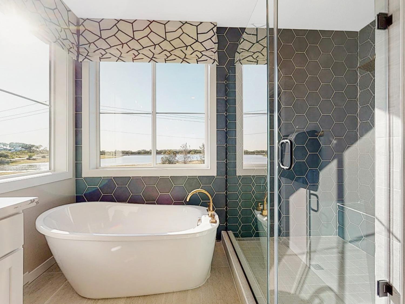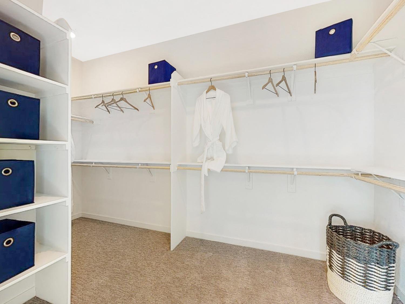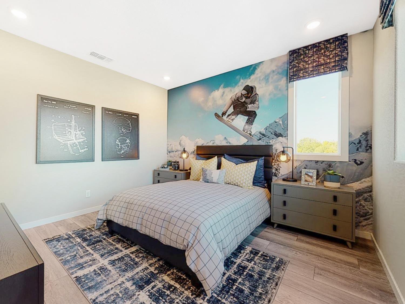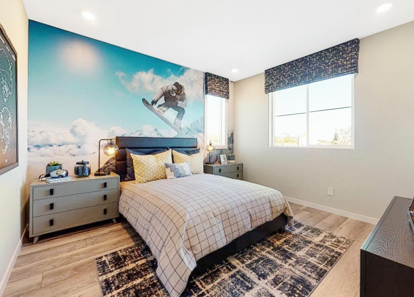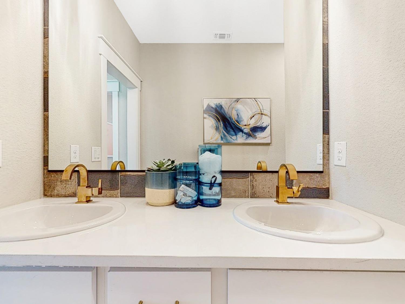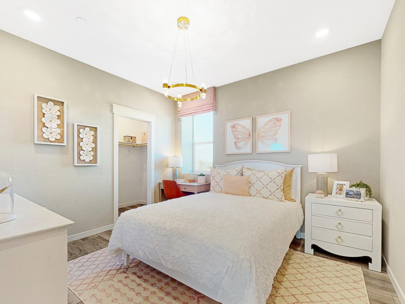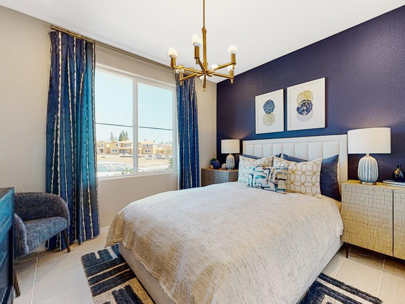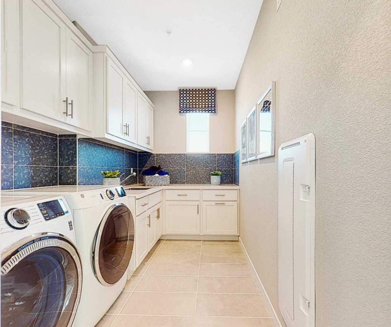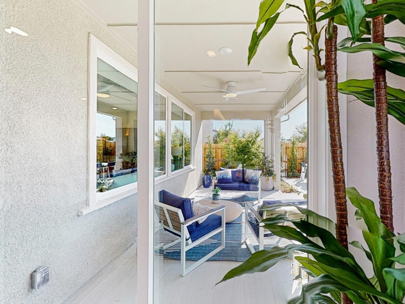1289 Senegal Way, El Dorado Hills, CA 95762
- $974,000
- 4
- BD
- 3
- Full Baths
- 2,617
- SqFt
- List Price
- $974,000
- MLS#
- 224020206
- Status
- ACTIVE
- Bedrooms
- 4
- Bathrooms
- 3
- Living Sq. Ft
- 2,617
- Square Footage
- 2617
- Type
- Single Family Residential
- Zip
- 95762
- City
- El Dorado Hills
Property Description
Be the first to own this brand new Tri Pointe model home, now offered for sale! Over $350,000 in model upgrades and options included. This two-story Edgelake Plan 3 floorplan features 4 bedrooms, 3 bathrooms, and a 2-bay garage. Flooring throughout includes cream matte tile, carpet, and luxury vinyl plank flooring. Step into the foyer that leads into a great room, as well as a downstairs bedroom and full bathroom. The great room is spacious and bright with a full kitchen and dining area. Kitchen contains a huge center island with sink and bar. In the kitchen you will find a Caf 36" rangetop, double wall oven stainless and huge walk in pantry. Featuring quartz countertops, champagne bronze hardware and blue gloss tile backsplash. Upstairs you'll find a large loft off the stairs. Upstairs the large primary suite contains a walk-in closet and large primary bathroom with shower and bath. You'll also find two additional bedrooms upstairs, with a bathroom with dual vanities. Upstairs laundry room with cabinets. The backyard features a covered patio.
Additional Information
- Land Area (Acres)
- 0.1
- Year Built
- 2021
- Subtype
- Single Family Residence
- Subtype Description
- Detached
- Construction
- Stucco, Frame
- Foundation
- Concrete, Slab
- Stories
- 2
- Garage Spaces
- 2
- Garage
- Attached
- Baths Other
- Shower Stall(s), Double Sinks
- Floor Coverings
- Carpet, Tile, Vinyl
- Laundry Description
- Cabinets, Sink, Upper Floor
- Dining Description
- Dining/Living Combo
- Kitchen Description
- Pantry Closet, Quartz Counter, Island, Island w/Sink, Kitchen/Family Combo
- Kitchen Appliances
- Built-In Gas Range, Microwave
- HOA
- Yes
- Cooling
- Central
- Heat
- Central
- Water
- Meter on Site
- Utilities
- Cable Available, Internet Available, Natural Gas Available
- Sewer
- In & Connected
Mortgage Calculator
Listing courtesy of TRI Pointe Homes, Inc..

All measurements and all calculations of area (i.e., Sq Ft and Acreage) are approximate. Broker has represented to MetroList that Broker has a valid listing signed by seller authorizing placement in the MLS. Above information is provided by Seller and/or other sources and has not been verified by Broker. Copyright 2024 MetroList Services, Inc. The data relating to real estate for sale on this web site comes in part from the Broker Reciprocity Program of MetroList® MLS. All information has been provided by seller/other sources and has not been verified by broker. All interested persons should independently verify the accuracy of all information. Last updated .
