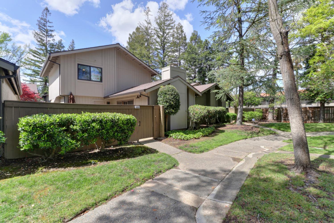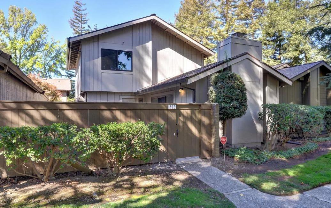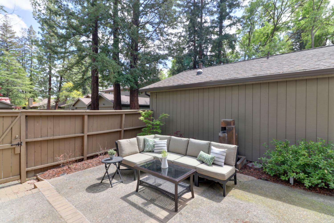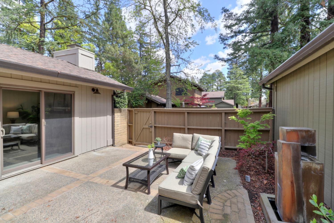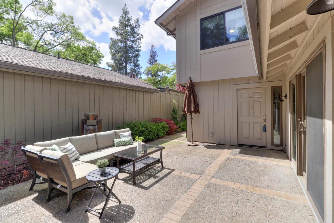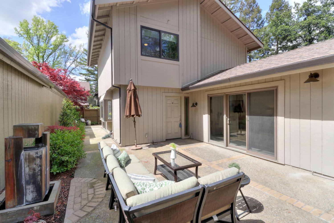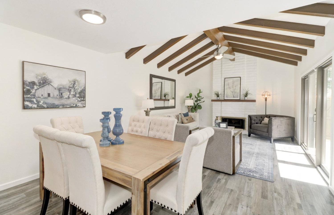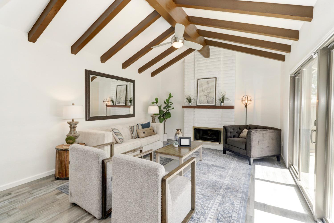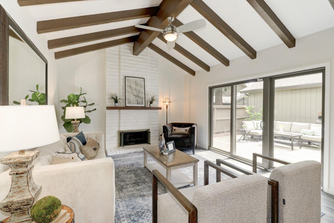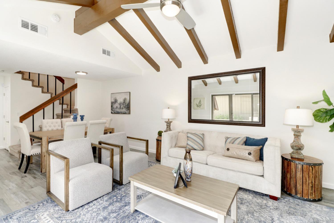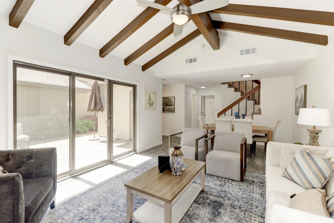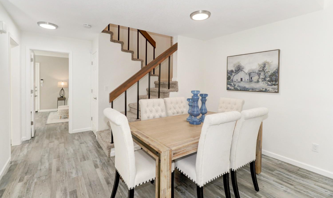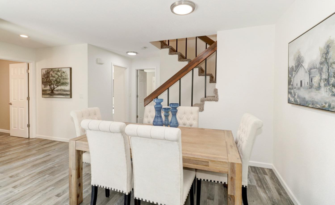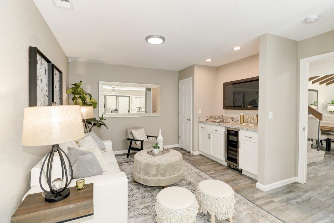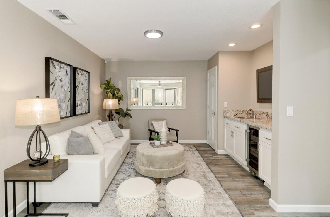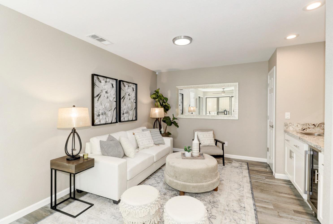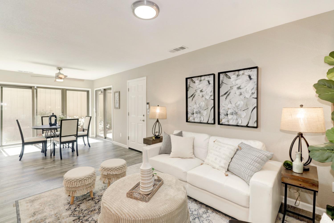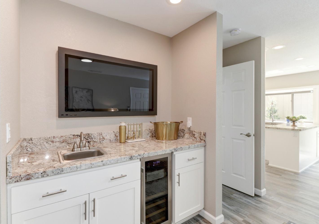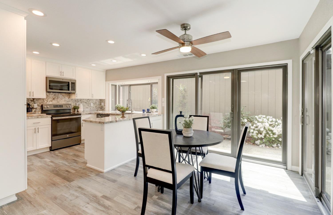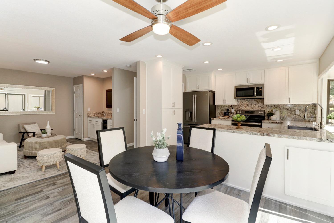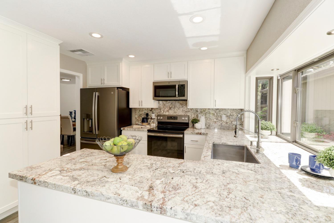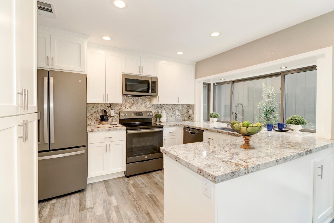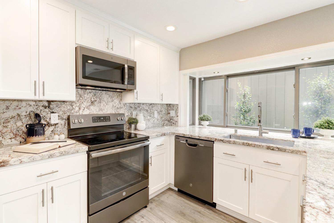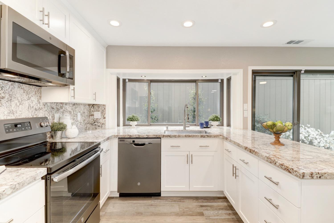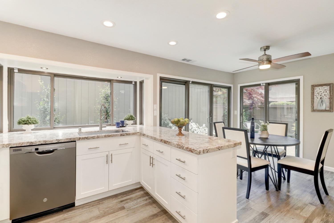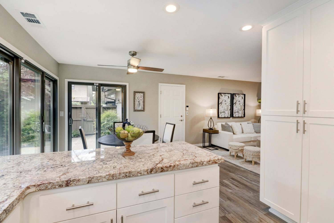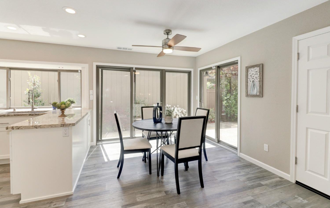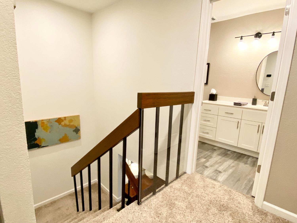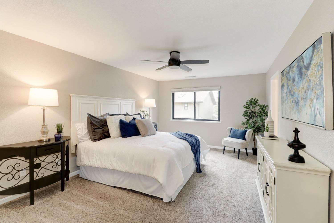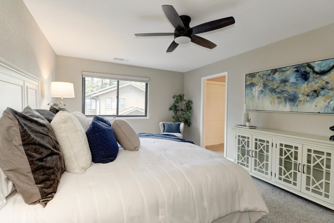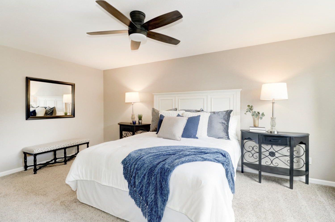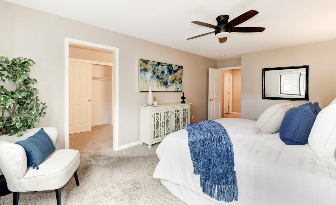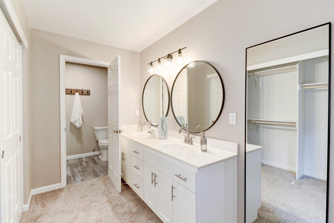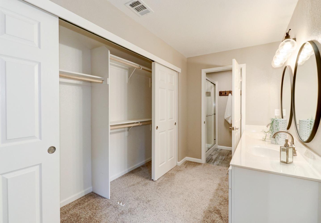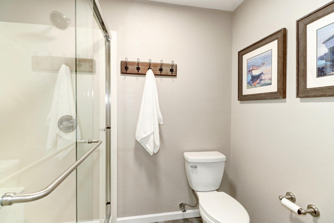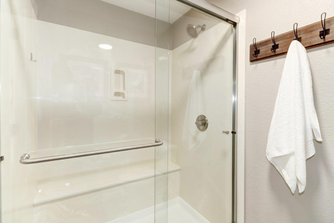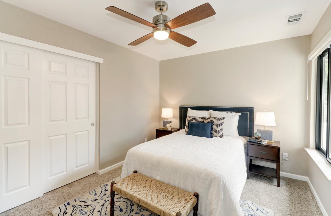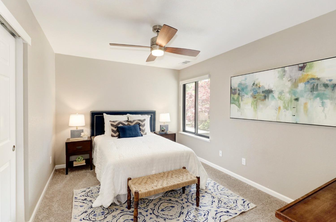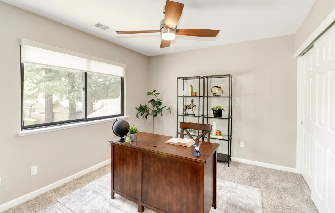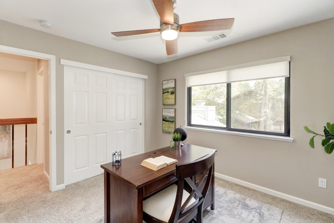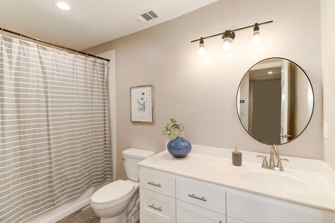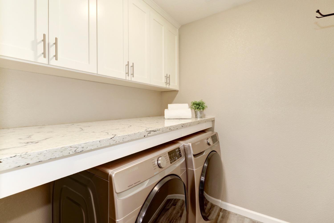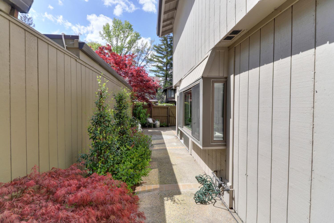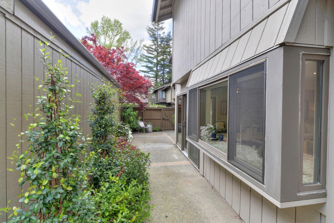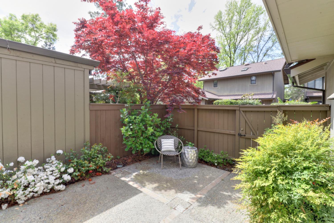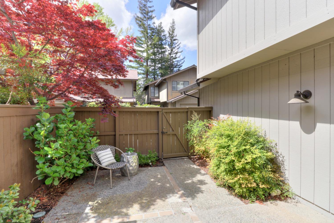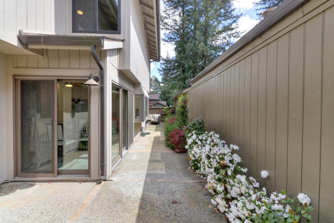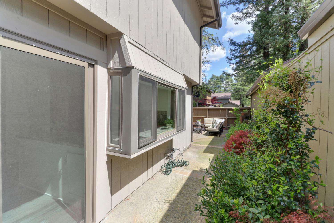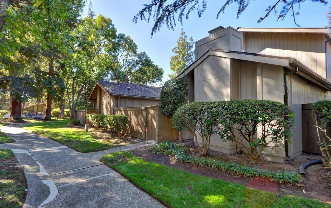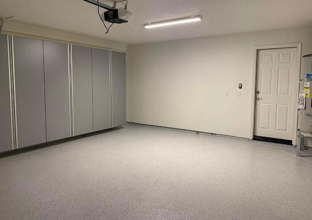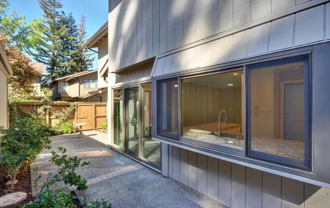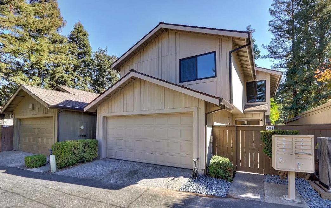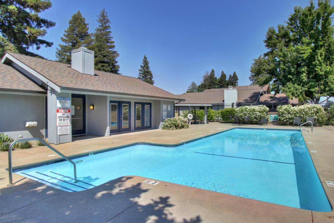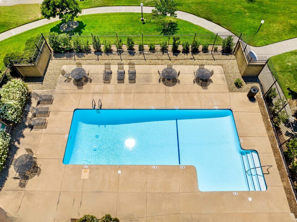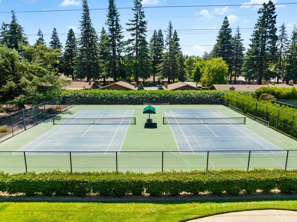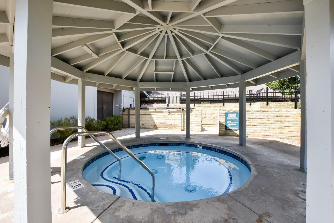509 E Ranch Road, Sacramento, CA 95825
- $649,000
- 3
- BD
- 2
- Full Baths
- 1
- Half Bath
- 1,876
- SqFt
- List Price
- $649,000
- Price Change
- ▼ $16,000 1713486966
- MLS#
- 224020141
- Status
- ACTIVE
- Building / Subdivision
- East Ranch
- Bedrooms
- 3
- Bathrooms
- 2.5
- Living Sq. Ft
- 1,876
- Square Footage
- 1876
- Type
- Single Family Residential
- Zip
- 95825
- City
- Sacramento
Property Description
Premier location, this stunning, contemporary home is partial reconstruction in 2020. Nestled in the East Ranch community in close proximity to extensive dining, shopping, private schools and the American River Parkway. This 3 bedroom 2.5 bath 1,876 sq ft home has everything you can ask for. Gorgeous new kitchen with granite counters, white shaker cabinets and stainless steel appliances. A wet bar with a wine refrigerator make for great entertaining. Huge master suite with 3 large double closets. Energy efficient features throughout including dual pane windows and a smart thermostat. Oversized Rheem 3 ton HVAC installed. Luxury Vinyl flooring, plush carpeting upstairs. Separate laundry room also with granite countertops and new washer and dryer included. Large courtyard with fountain and lush plantings perfect for relaxation. Big beautiful dual paned windows & sliders bring in natural lighting throughout this popular floorplan. Brand new finished showroom style garage with high end epoxy floor finish, upgraded storage cabinets and overhead storage racks.. HOA amenities include a swimming pool, clubhouse and tennis courts
Additional Information
- Land Area (Acres)
- 0.05
- Year Built
- 2020
- Subtype
- Single Family Residence
- Subtype Description
- Planned Unit Develop, Detached
- Construction
- Wood, Wood Siding
- Foundation
- Slab
- Stories
- 2
- Garage Spaces
- 2
- Garage
- Garage Door Opener, Garage Facing Rear, Guest Parking Available
- House FAces
- East
- Baths Other
- Closet, Shower Stall(s), Tub w/Shower Over
- Master Bath
- Shower Stall(s)
- Floor Coverings
- Carpet, Laminate
- Laundry Description
- Electric, Upper Floor, Washer Included, Inside Room
- Dining Description
- Dining/Living Combo
- Kitchen Description
- Breakfast Area, Granite Counter
- Kitchen Appliances
- Built-In Electric Range, Dishwasher, Disposal
- Number of Fireplaces
- 1
- Fireplace Description
- Living Room
- HOA
- Yes
- Pool
- Yes
- Misc
- Entry Gate
- Cooling
- Central
- Heat
- Central, Electric, Heat Pump
- Water
- Public
- Utilities
- Electric
- Sewer
- In & Connected
- Restrictions
- Exterior Alterations
Mortgage Calculator
Listing courtesy of Lyon RE Sierra Oaks.

All measurements and all calculations of area (i.e., Sq Ft and Acreage) are approximate. Broker has represented to MetroList that Broker has a valid listing signed by seller authorizing placement in the MLS. Above information is provided by Seller and/or other sources and has not been verified by Broker. Copyright 2024 MetroList Services, Inc. The data relating to real estate for sale on this web site comes in part from the Broker Reciprocity Program of MetroList® MLS. All information has been provided by seller/other sources and has not been verified by broker. All interested persons should independently verify the accuracy of all information. Last updated .
