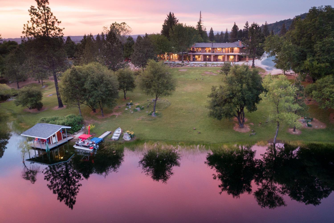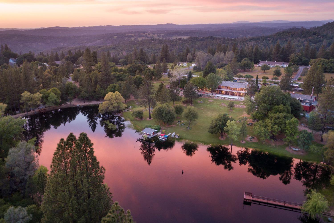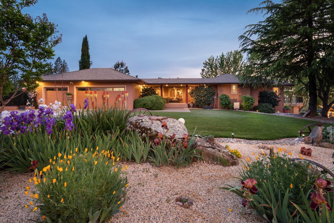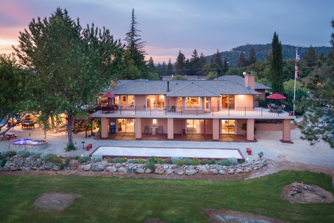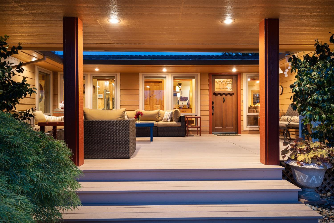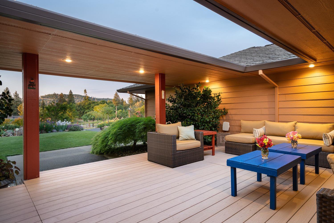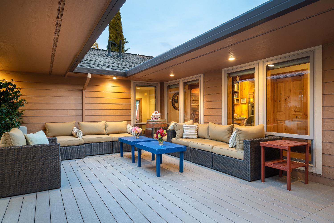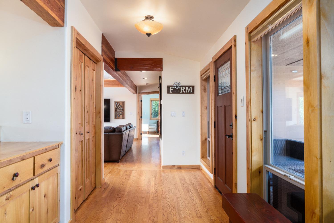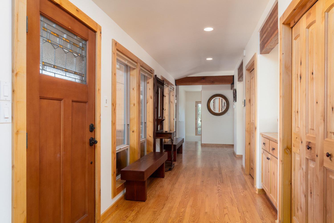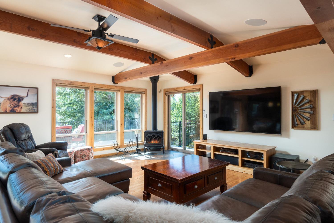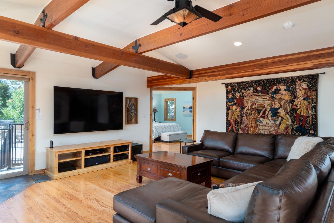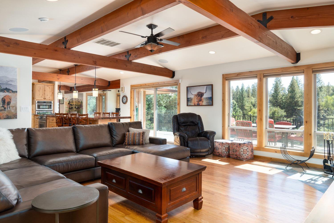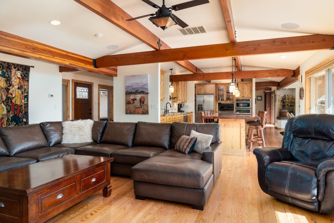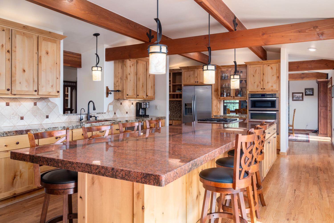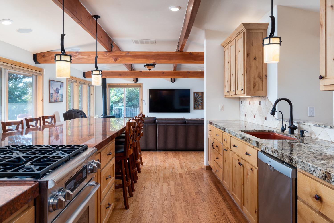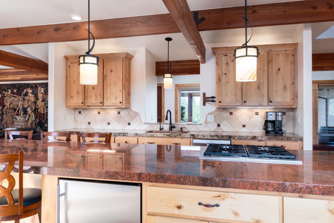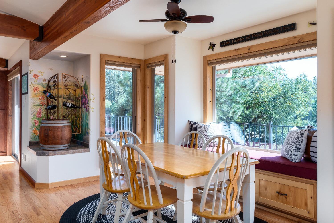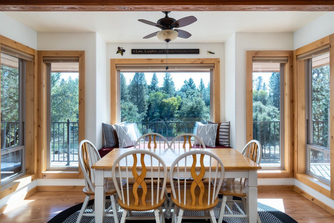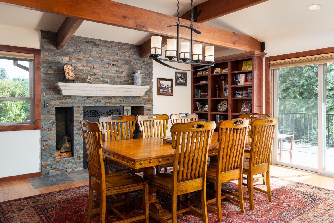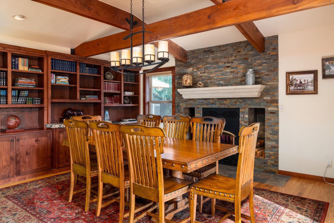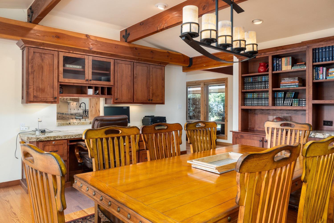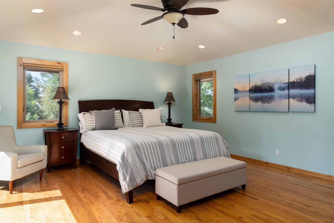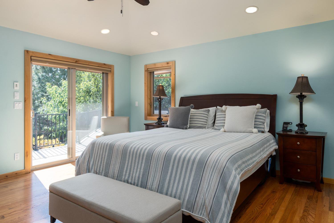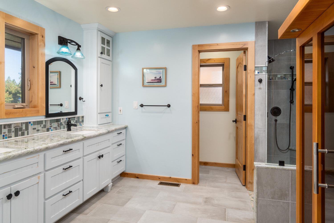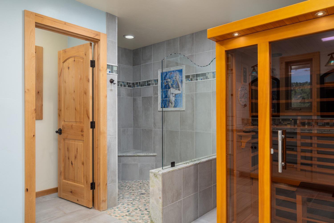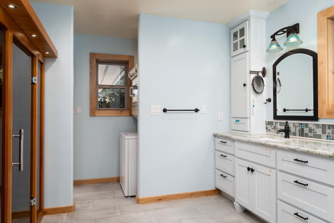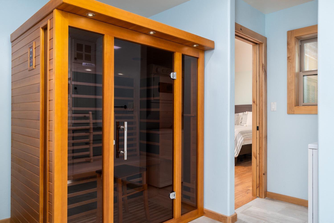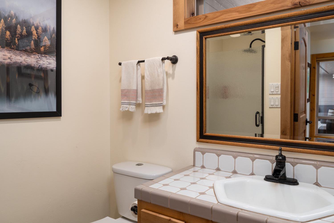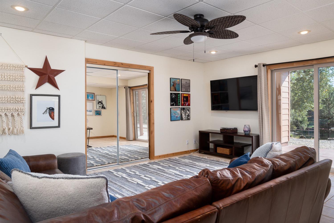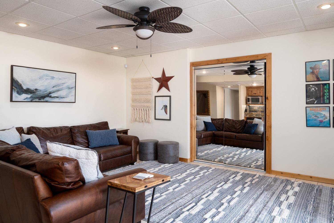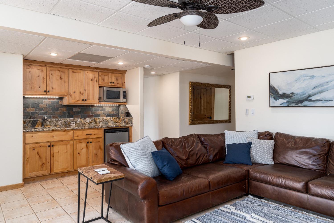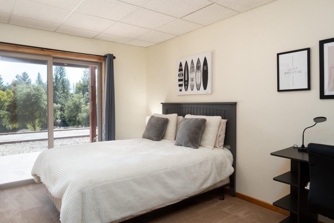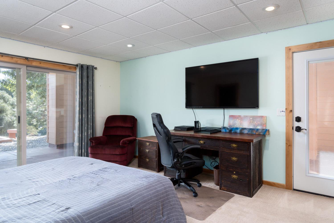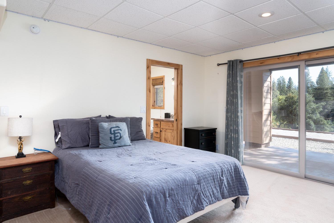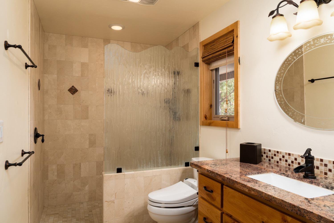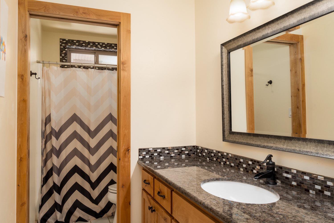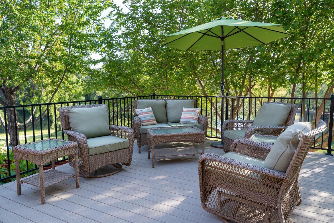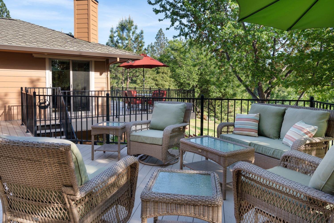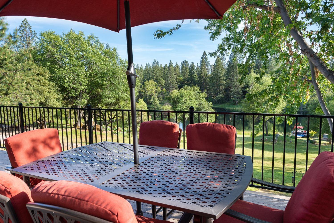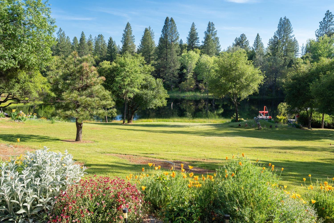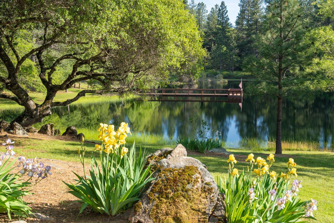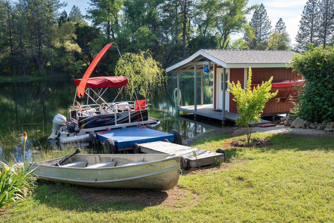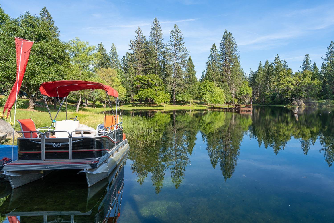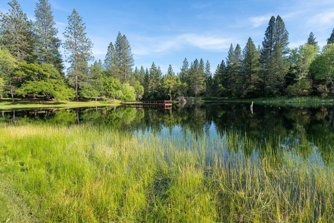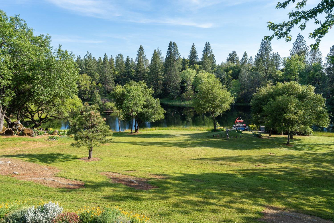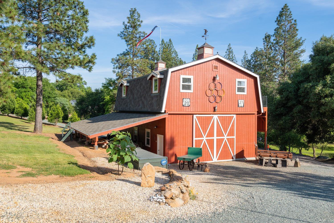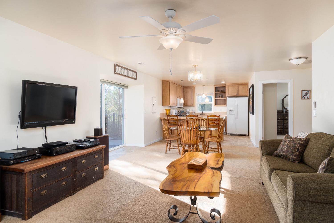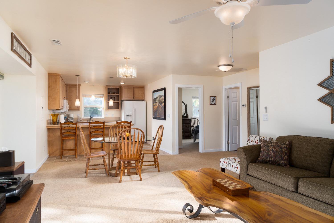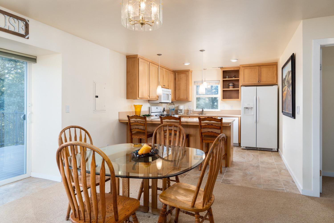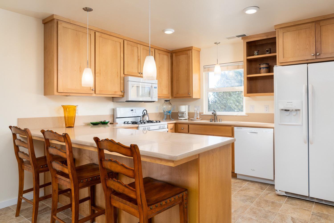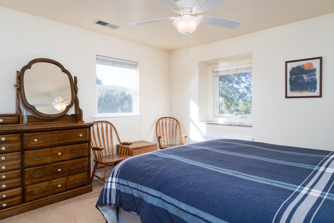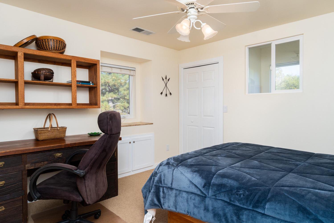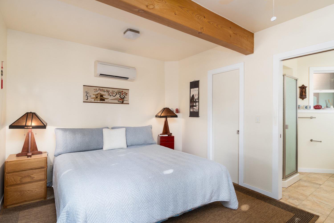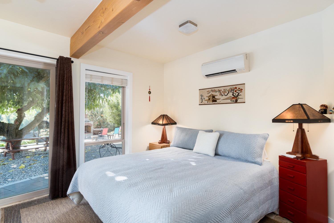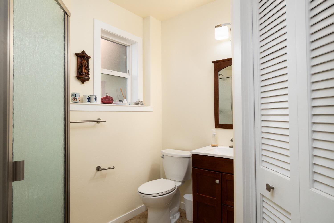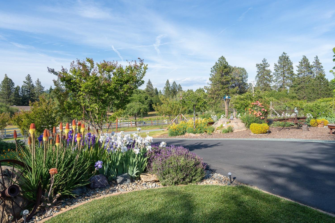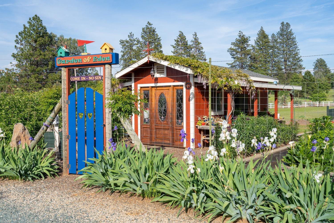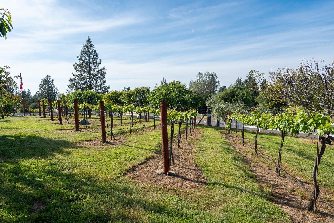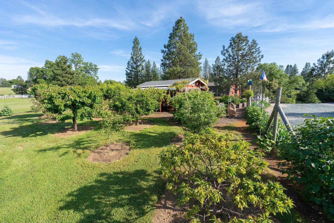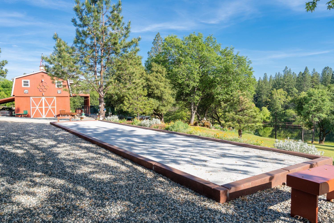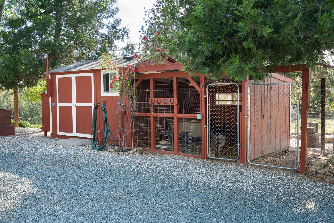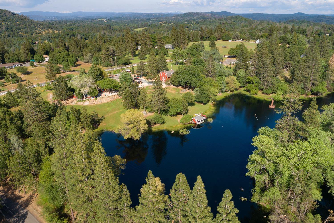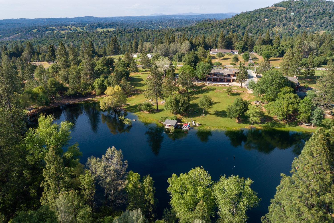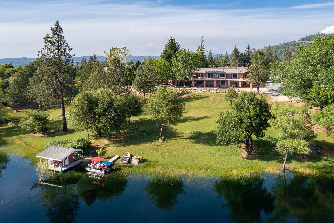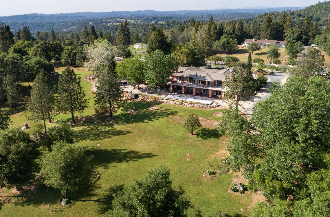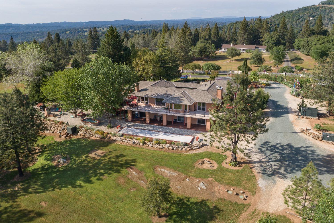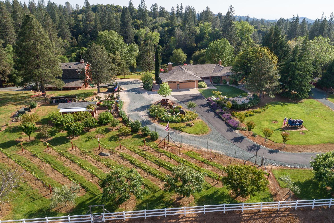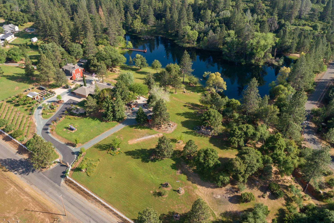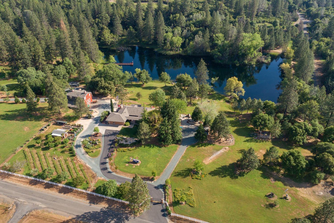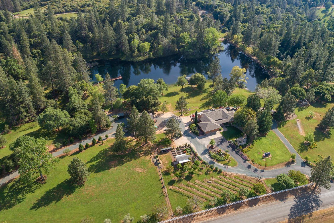5150 Dagostini, Mount Aukum, CA 95656
- $1,695,000
- 3
- BD
- 4
- Full Baths
- 3,851
- SqFt
- List Price
- $1,695,000
- Price Change
- ▼ $25,000 1711684552
- MLS#
- 224020103
- Status
- ACTIVE
- Building / Subdivision
- River Pines Estates
- Bedrooms
- 3
- Bathrooms
- 4
- Living Sq. Ft
- 3,851
- Square Footage
- 3851
- Type
- Single Family Residential
- Zip
- 95656
- City
- Mount Aukum
Property Description
The dream country setup on 12 acres is stunning and serene. The craftsman style ranch home overlooks the lake, it's a perfect setting for a peaceful and relaxing retreat. The open and inviting nature of the house, with natural wood and large windows, creates a warm and cozy atmosphere. The huge gourmet kitchen with amazing views would be a dream for any cooking enthusiast, and the tranquil surroundings would only enhance the experience. The estate boasts an apartment and a studio. The grounds are fantastic! The deer fenced garden has raised planter beds, orchard and vineyard and the cutest garden shed nestled into the center of the garden. The region is terrific for agricultural. The large shop and storage buildings provide lots of space for all your storage and workshop needs. And there's more, the property includes an outdoor kitchen, bocce ball court, and horseshoe pit, providing endless hours of fun and entertainment. A couple miles down the road you'll enter the Shenandoah Wine Valley, home to numerous wineries and entertainment. Make this your next zip code and experience the ultimate country lifestyle.
Additional Information
- Land Area (Acres)
- 12.33
- Year Built
- 1993
- Subtype
- 2 Houses on Lot
- Subtype Description
- Detached
- Style
- Ranch, Contemporary
- Construction
- Cement Siding, Wood
- Foundation
- Combination
- Stories
- 2
- Carport Spaces
- 1
- Garage Spaces
- 3
- Garage
- Boat Dock, RV Storage, Garage Door Opener, Garage Facing Front, Workshop in Garage
- Baths Other
- Shower Stall(s), Tile, Tub w/Shower Over, Window
- Master Bath
- Sauna, Shower Stall(s), Double Sinks, Tile, Window
- Floor Coverings
- Carpet, Laminate, Tile, Wood
- Laundry Description
- Dryer Included, Gas Hook-Up, Washer Included, Washer/Dryer Stacked Included, Inside Room
- Dining Description
- Breakfast Nook, Dining Bar, Dining/Family Combo
- Kitchen Description
- Pantry Closet, Granite Counter, Island w/Sink, Kitchen/Family Combo
- Kitchen Appliances
- Built-In Electric Oven, Gas Cook Top, Gas Water Heater, Dishwasher, Disposal, Microwave, Tankless Water Heater, Other
- Number of Fireplaces
- 4
- Fireplace Description
- Kitchen, Dining Room, Family Room, Wood Stove, Other
- HOA
- Yes
- Site Location
- Waterfront
- Road Description
- Paved
- Rec Parking
- RV Storage
- Horses
- Yes
- Horse Amenities
- See Remarks
- Misc
- Fireplace, Kitchen, Dog Run, Uncovered Courtyard, Fire Pit
- Equipment
- Attic Fan(s), Audio/Video Prewired, MultiPhone Lines
- Cooling
- Ceiling Fan(s), Central, MultiUnits, MultiZone
- Heat
- Propane, Central, Propane Stove, Fireplace Insert, Wood Stove, MultiZone
- Water
- Well
- Utilities
- Propane Tank Owned, Underground Utilities
- Sewer
- Septic System
Mortgage Calculator
Listing courtesy of Gateway Sotheby's Int. Realty.

All measurements and all calculations of area (i.e., Sq Ft and Acreage) are approximate. Broker has represented to MetroList that Broker has a valid listing signed by seller authorizing placement in the MLS. Above information is provided by Seller and/or other sources and has not been verified by Broker. Copyright 2024 MetroList Services, Inc. The data relating to real estate for sale on this web site comes in part from the Broker Reciprocity Program of MetroList® MLS. All information has been provided by seller/other sources and has not been verified by broker. All interested persons should independently verify the accuracy of all information. Last updated .
