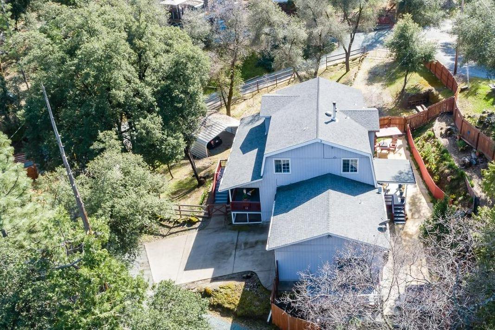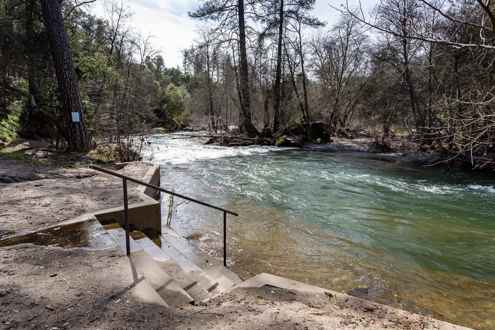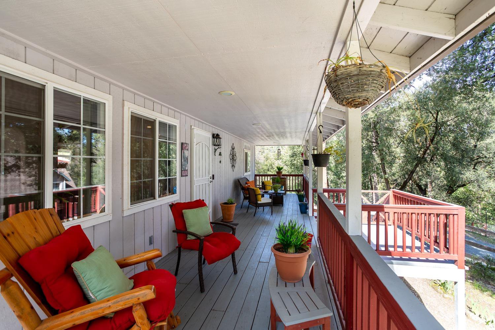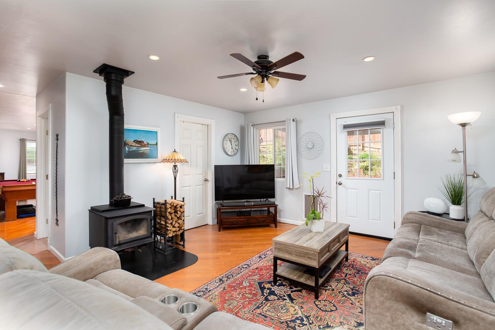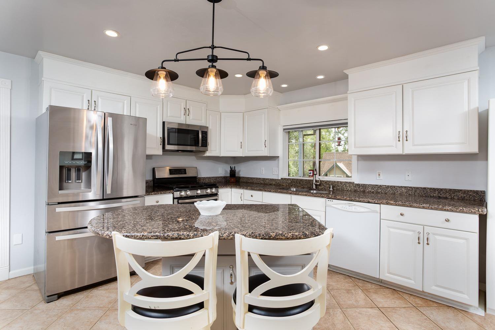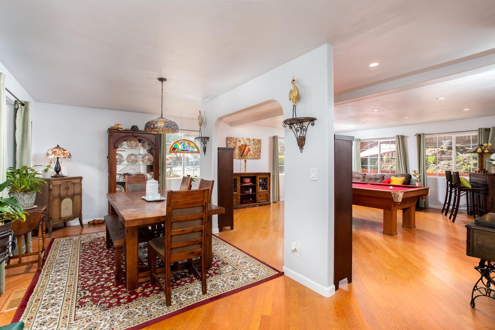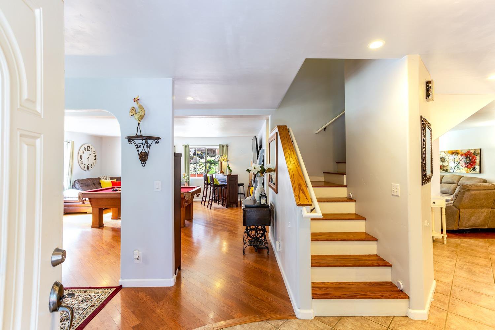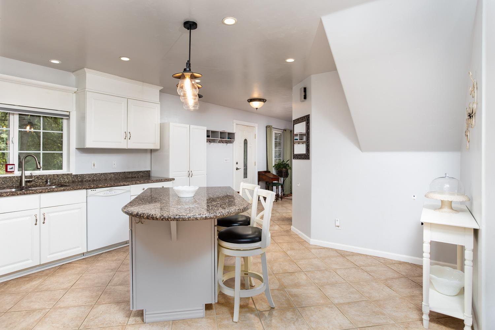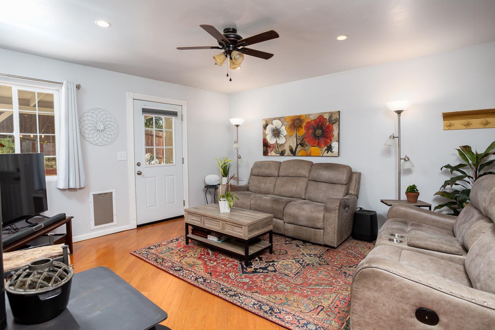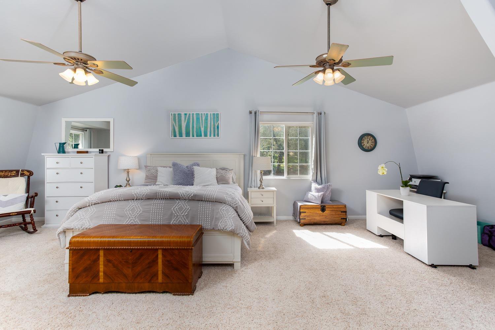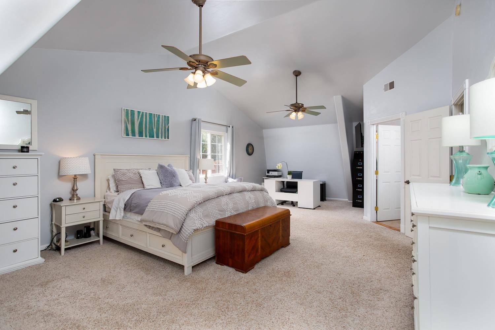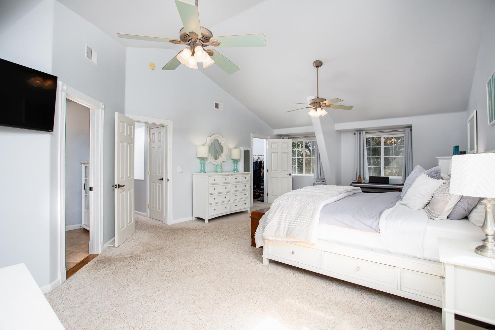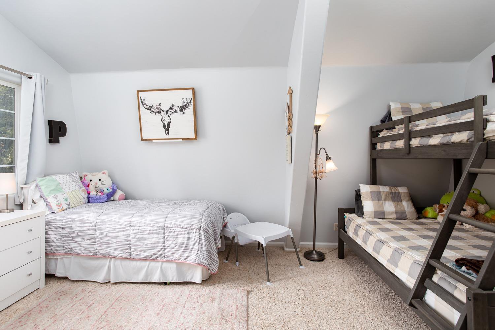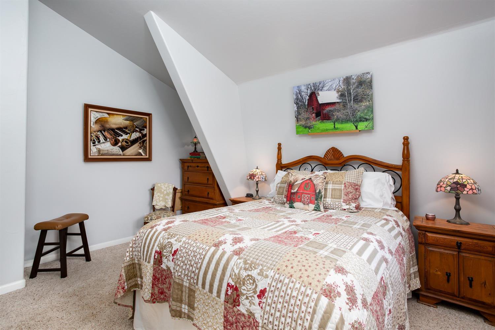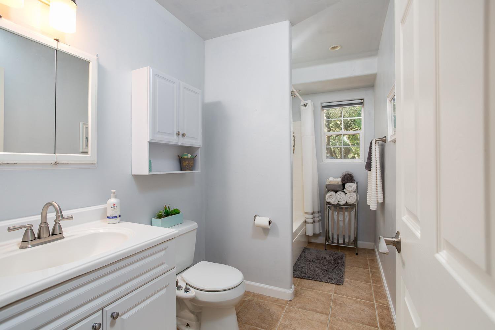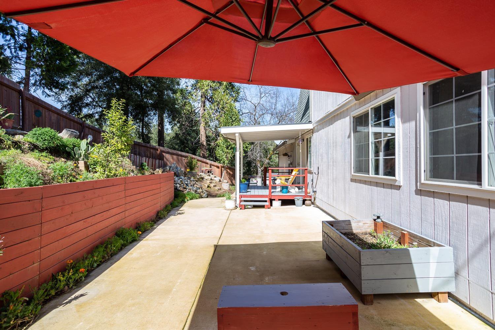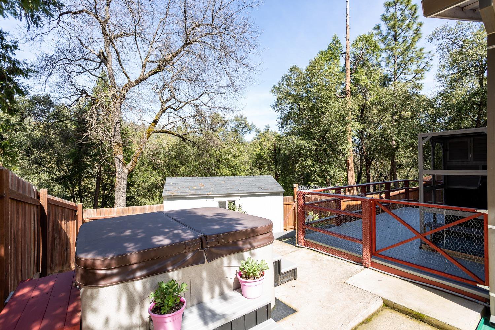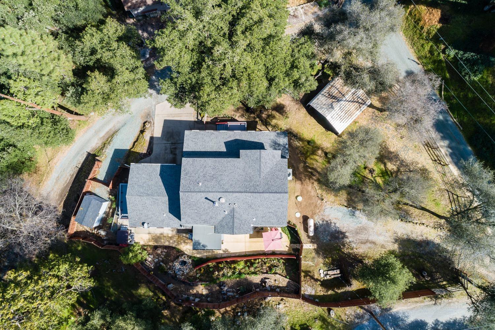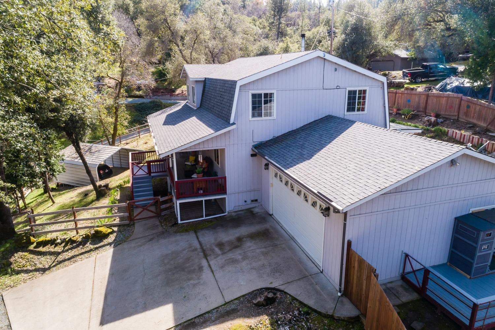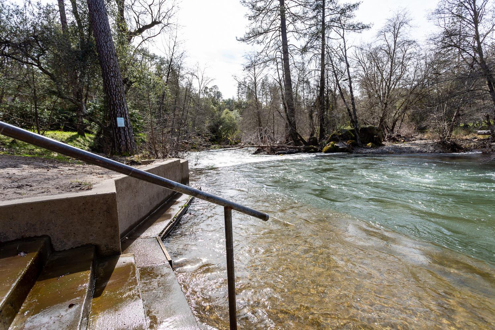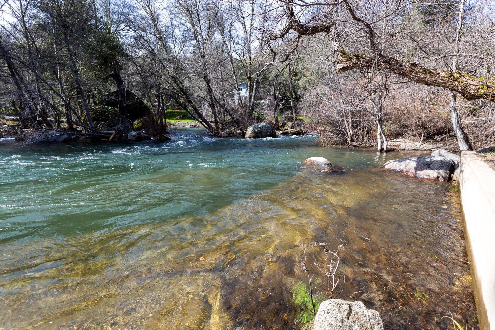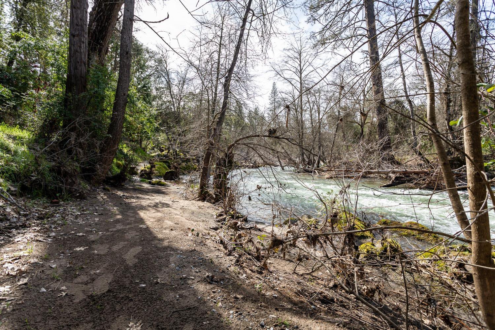5600 Siesta Lane, Somerset, CA 95684
- $559,000
- 3
- BD
- 2
- Full Baths
- 1
- Half Bath
- 2,359
- SqFt
- List Price
- $559,000
- MLS#
- 224020070
- Status
- ACTIVE
- Building / Subdivision
- Outingdale
- Bedrooms
- 3
- Bathrooms
- 2.5
- Living Sq. Ft
- 2,359
- Square Footage
- 2359
- Type
- Single Family Residential
- Zip
- 95684
- City
- Somerset
Property Description
Amazing Cosumnes River access is near your doorstep. This lovely, renovated home in the Outingdale community with private river access and generous waterfront space can be your peaceful year round retreat. Beach and swim area for homeowners use! The property offers a unique blend of outdoor living spaces. A beautiful backyard patio with groomed yard, privacy fencing and space for entertaining and a homey front porch to enjoy nature and relaxation. Spotless home offers a spacious family room and a designated dining space perfect for large gatherings and entertaining. Pool table included! A beautiful granite kitchen island overlooks a cozy parlor with hardwood flooring and wood burning stove creating an welcoming atmosphere and expanded area for gathering. Energy efficiency is prioritized with a new HVAC system, integrated Tesla battery backup power system and dual pane windows. Smart home features include a Eufy video doorbell camera for security and a Nest thermostat for comfort. A spacious owner's suite features sitting area and walk-in closet. Spare rooms offer ample space for overnight guests or home office space. Prime location within reach of stores and award-winning wineries, picturesque farms and nearby Gold Rush towns to enjoy. Ideal vacation home or vacation rental.
Additional Information
- Land Area (Acres)
- 0.63
- Year Built
- 2004
- Subtype
- Single Family Residence
- Subtype Description
- Custom, Detached
- Construction
- Wood, Wood Siding
- Foundation
- Raised
- Stories
- 2
- Carport Spaces
- 2
- Garage Spaces
- 2
- Garage
- 24'+ Deep Garage, Attached, RV Possible, Garage Door Opener, Garage Facing Front, Workshop in Garage
- Baths Other
- Low-Flow Toilet(s), Tub w/Shower Over, Window
- Master Bath
- Double Sinks, Low-Flow Toilet(s), Marble, Tub w/Shower Over, Window
- Floor Coverings
- Carpet, Tile, Wood
- Laundry Description
- In Garage
- Dining Description
- Dining/Family Combo, Space in Kitchen
- Kitchen Description
- Pantry Closet, Granite Counter, Island
- Kitchen Appliances
- Free Standing Gas Range, Gas Cook Top, Gas Water Heater, Hood Over Range, Ice Maker, Dishwasher, Disposal, Microwave, Self/Cont Clean Oven, ENERGY STAR Qualified Appliances
- Number of Fireplaces
- 1
- Fireplace Description
- Wood Stove
- HOA
- Yes
- Site Location
- River
- Road Description
- Gravel
- Rec Parking
- RV Possible
- Cooling
- Ceiling Fan(s), Central
- Heat
- Propane, Central, Wood Stove
- Water
- Water District, Public
- Utilities
- Propane Tank Leased, Public, Electric, Internet Available
- Sewer
- Septic System
Mortgage Calculator
Listing courtesy of Sierra Foothill Properties Inc.

All measurements and all calculations of area (i.e., Sq Ft and Acreage) are approximate. Broker has represented to MetroList that Broker has a valid listing signed by seller authorizing placement in the MLS. Above information is provided by Seller and/or other sources and has not been verified by Broker. Copyright 2024 MetroList Services, Inc. The data relating to real estate for sale on this web site comes in part from the Broker Reciprocity Program of MetroList® MLS. All information has been provided by seller/other sources and has not been verified by broker. All interested persons should independently verify the accuracy of all information. Last updated .

