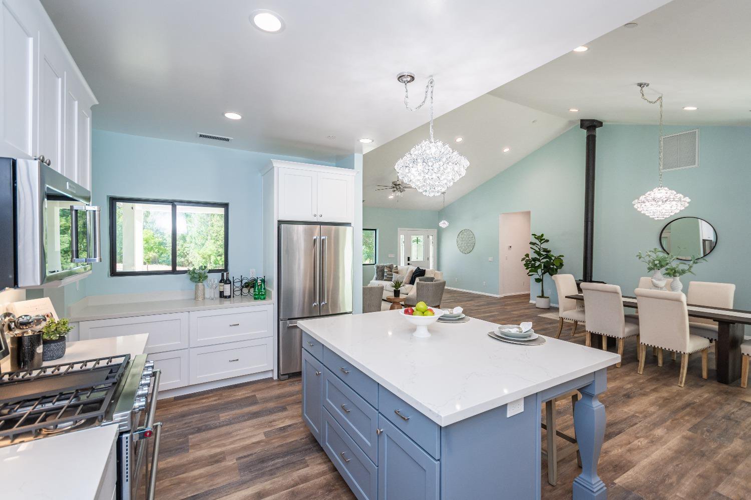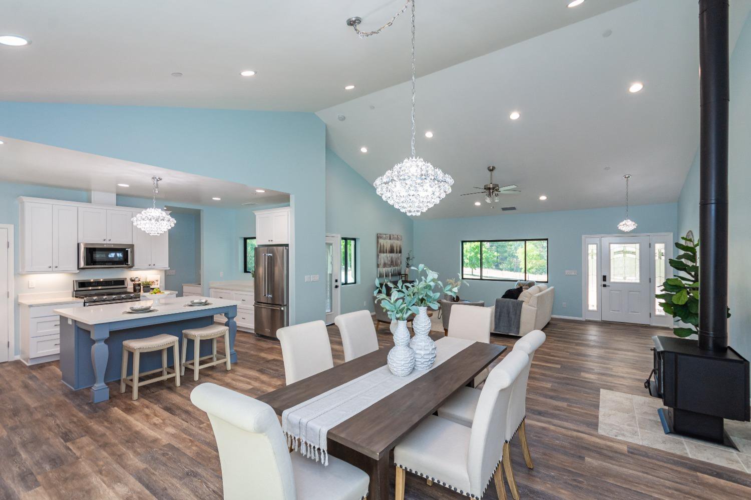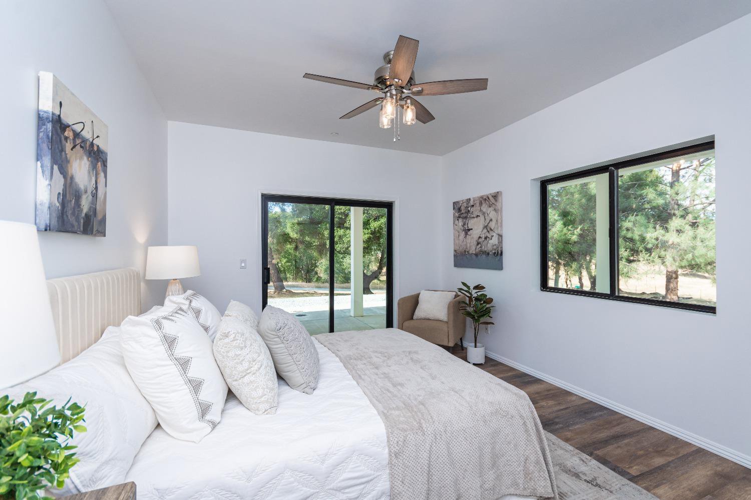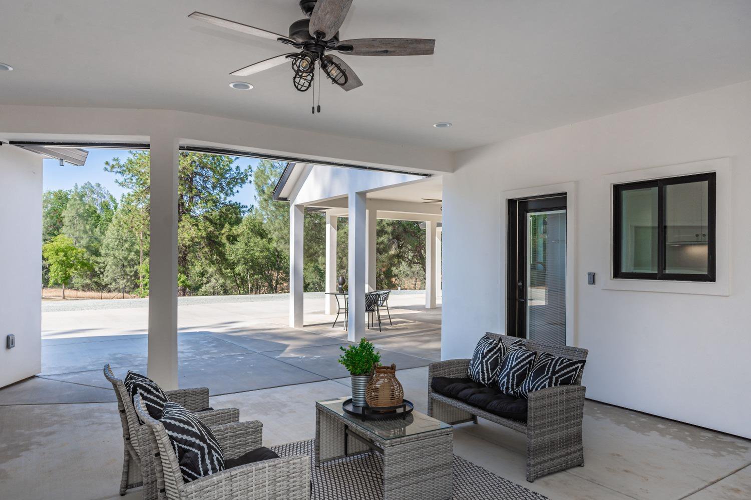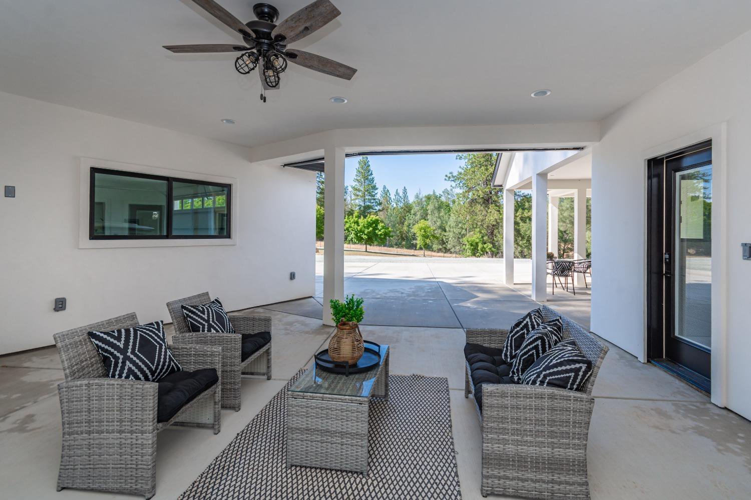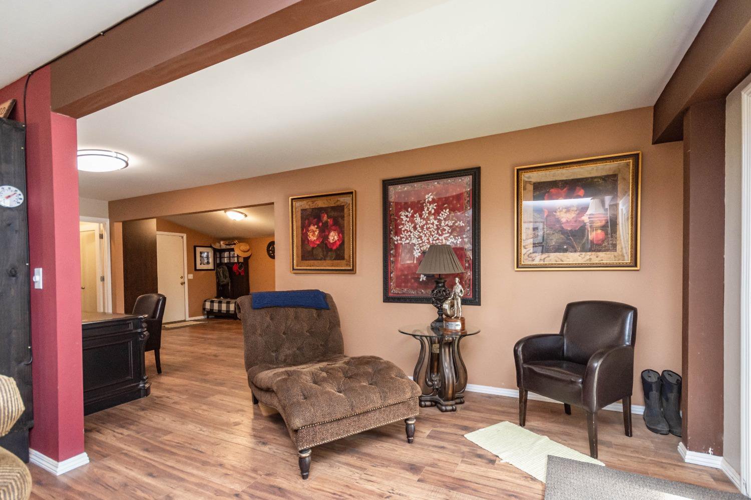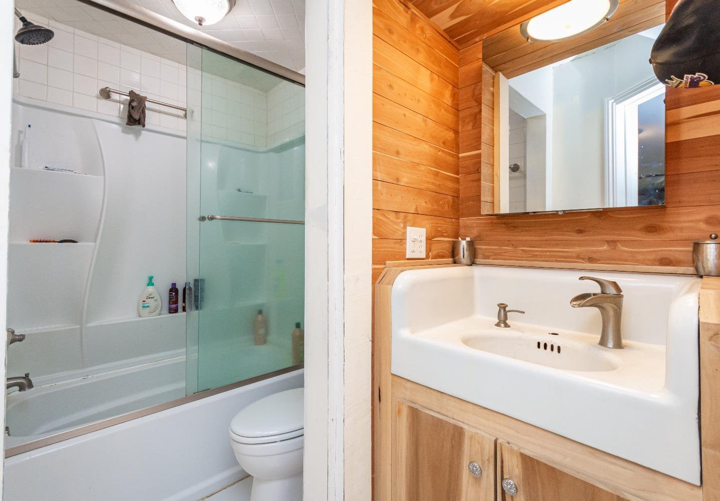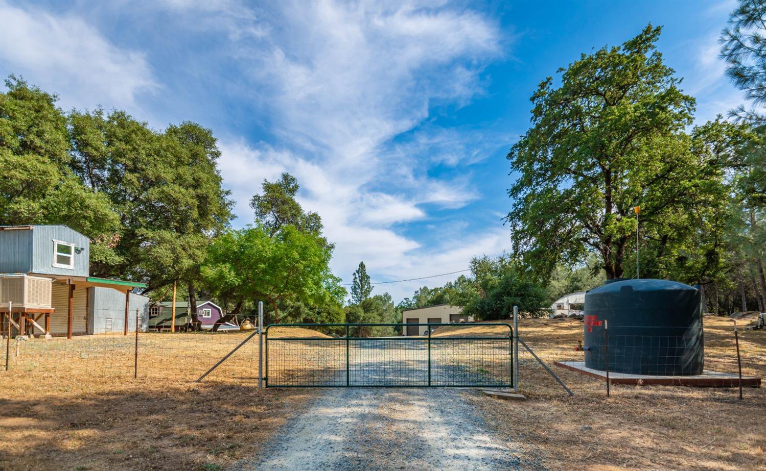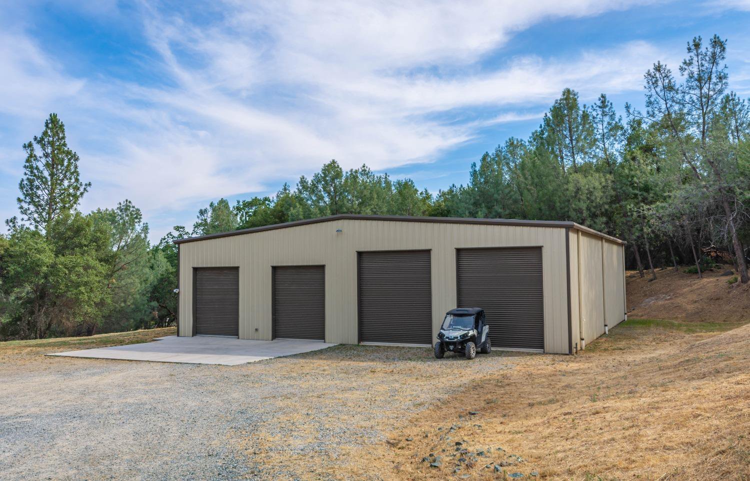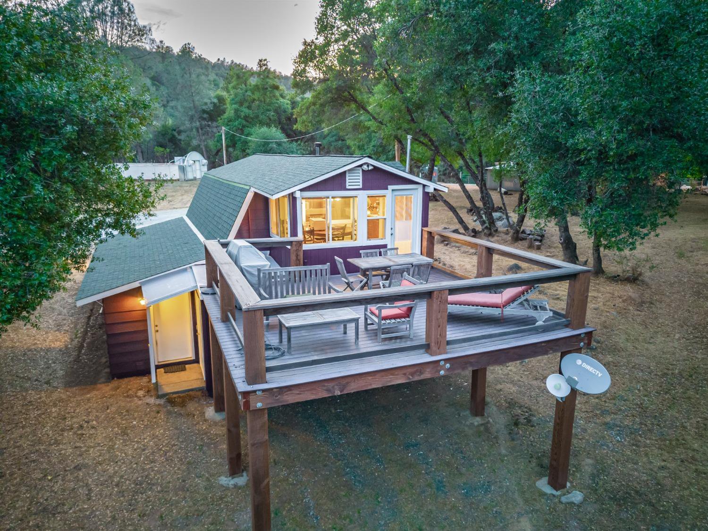3000 Springhill Road, Somerset, CA 95684
- $1,350,000
- 3
- BD
- 2
- Full Baths
- 1
- Half Bath
- 2,500
- SqFt
- List Price
- $1,350,000
- MLS#
- 224019890
- Status
- ACTIVE
- Bedrooms
- 3
- Bathrooms
- 2.5
- Living Sq. Ft
- 2,500
- Square Footage
- 2500
- Type
- Single Family Residential
- Zip
- 95684
- City
- Somerset
Property Description
Rare find! 2 homes - 4100 sq ft of total living space. Brand new build at 2500 sq ft and a 1600 sq ft ADU in the Sierra Foothills! Not only will you be the first to live in the new gorgeous and energy efficient home, but you will also have a dream shop at 4400 sq ft and spacious barn, all thoughtfully situated on 10 manicured and usable acres. The main home is open concept with high ceilings, Milgard windows, a whole house generator and detached oversize 2 car garage. The kitchen is bright and spacious with plenty of room to create your favorite food masterpieces! The primary bedroom is a haven with outdoor access, sitting area, large bathroom with tub and separate shower, plus custom cabinetry in the spacious walk-in closet. The exterior of the home offers many covered patio areas to lounge and entertain. Just down the path you will find the ultimate workshop at 4,420 sq ft, Metal build structure with full concrete slab, rocked driveways, electricity, 220 amps, water, full bathroom, car lift, RV dump, 4 roll up doors, 12 ft and 14 ft. The second house has an indescribable charm that is perfect for guests, events, extended family or even a rental property. Easy access on paved and maintained roads, 17 miles to Main St. in Placerville.
Additional Information
- Land Area (Acres)
- 10.16
- Year Built
- 2023
- Subtype
- 2 Houses on Lot
- Subtype Description
- Custom, Detached
- Style
- Contemporary
- Construction
- Stucco, Frame, Wood
- Foundation
- Slab
- Stories
- 1
- Garage Spaces
- 10
- Garage
- Boat Storage, Detached, RV Storage, Garage Facing Front
- Baths Other
- Double Sinks, Tile, Tub w/Shower Over, Window, Quartz
- Master Bath
- Shower Stall(s), Double Sinks, Tile, Tub, Window
- Floor Coverings
- Carpet, Tile, Vinyl
- Laundry Description
- Gas Hook-Up, Inside Room
- Dining Description
- Dining Bar, Formal Area
- Kitchen Description
- Pantry Closet, Quartz Counter, Island
- Kitchen Appliances
- Free Standing Gas Oven, Free Standing Gas Range, Free Standing Refrigerator, Gas Water Heater, Ice Maker, Dishwasher, Disposal, Microwave, Double Oven, Tankless Water Heater, ENERGY STAR Qualified Appliances
- Number of Fireplaces
- 1
- Fireplace Description
- Living Room, Wood Stove
- HOA
- Yes
- Road Description
- Paved
- Rec Parking
- RV Storage, Boat Storage
- Horses
- Yes
- Horse Amenities
- Barn(s), Cross Fenced, Fenced
- Cooling
- Central
- Heat
- Central, Wood Stove
- Water
- Well, Private
- Utilities
- Propane Tank Leased, Electric, Generator, Internet Available
- Sewer
- Septic System
Mortgage Calculator
Listing courtesy of RE/MAX Gold.

All measurements and all calculations of area (i.e., Sq Ft and Acreage) are approximate. Broker has represented to MetroList that Broker has a valid listing signed by seller authorizing placement in the MLS. Above information is provided by Seller and/or other sources and has not been verified by Broker. Copyright 2024 MetroList Services, Inc. The data relating to real estate for sale on this web site comes in part from the Broker Reciprocity Program of MetroList® MLS. All information has been provided by seller/other sources and has not been verified by broker. All interested persons should independently verify the accuracy of all information. Last updated .
















