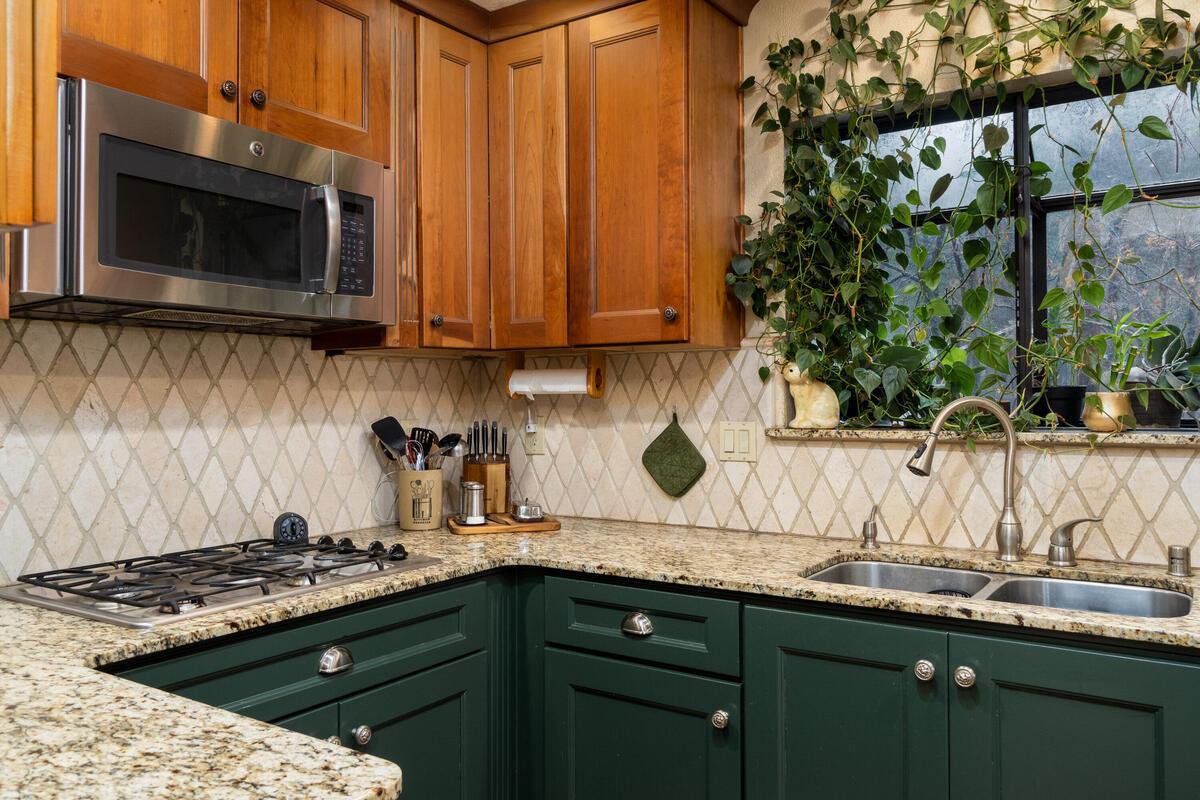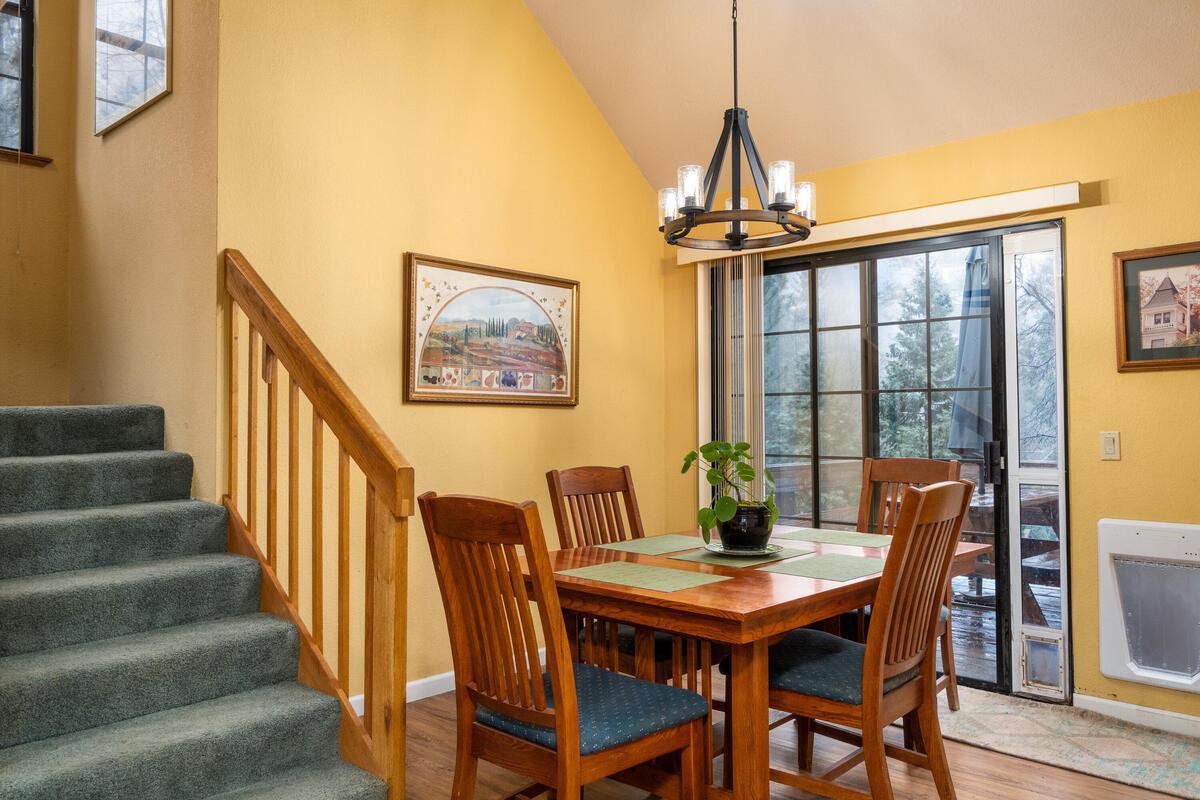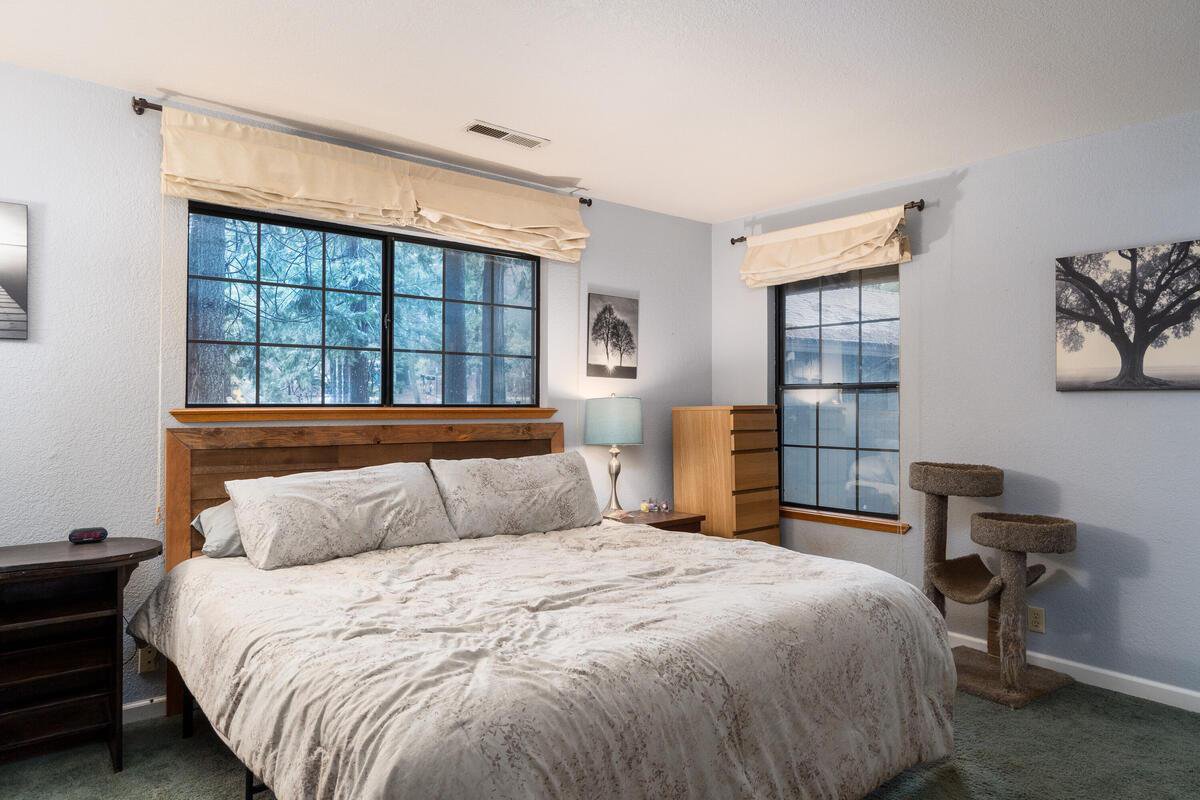5498 Daisy Drive, Pollock Pines, CA 95726
- $390,000
- 3
- BD
- 2
- Full Baths
- 1,470
- SqFt
- List Price
- $390,000
- Price Change
- ▼ $10,000 1714451476
- MLS#
- 224019745
- Status
- ACTIVE
- Bedrooms
- 3
- Bathrooms
- 2
- Living Sq. Ft
- 1,470
- Square Footage
- 1470
- Type
- Single Family Residential
- Zip
- 95726
- City
- Pollock Pines
Property Description
Welcome to your picturesque mountain escape in the heart of Pollock Pines! This charming two-story cabin, nestled in the Sierra Springs Home Owner's Association is an idyllic retreat surrounded by nature's beauty. The well-appointed kitchen boasts modern stainless appliances, granite counters, and ample space for culinary endeavors. Main level conveniences include open-concept kitchen, living & dining, a spacious bedroom, first floor laundry and full bathroom. Ascend to the upper level where your primary bedroom awaits - a tranquil retreat with walk-in closet and newly remodeled en-suite featuring sleek quartz counters, stunning tile backsplash, modern LED mirror and more! The perfect blend of comfort & style for a restful sanctuary. In addition, the over-sized single-car garage, shed, wood-storage & basement offer ample storage while the fully fenced backyard presents a spacious deck & appealing hot-tub, ideal for entertaining. Residents have access to community amenities including 2 pools, 2 playgrounds, Tennis & Pickleball courts, plus a well-appointed Clubhouse which can be reserved for private events. Surrounded by natural wonders and conveniently located near Jenkinson Lake, this cabin cutie offers year-round appeal. Say hello to your Pollock Pines paradise!
Additional Information
- Land Area (Acres)
- 0.34
- Year Built
- 1988
- Subtype
- Single Family Residence
- Subtype Description
- Custom, Detached
- Style
- Cabin
- Construction
- Wood, Wood Siding
- Foundation
- ConcretePerimeter, Raised
- Stories
- 2
- Garage Spaces
- 1
- Garage
- Detached, Garage Door Opener, Uncovered Parking Spaces 2+
- Baths Other
- Tile, Tub w/Shower Over, Window
- Master Bath
- Shower Stall(s), Tile, Walk-In Closet, Quartz, Window
- Floor Coverings
- Carpet, Laminate, Tile
- Laundry Description
- Laundry Closet, Washer/Dryer Stacked Included, Inside Area
- Dining Description
- Formal Area
- Kitchen Description
- Granite Counter
- Kitchen Appliances
- Built-In Electric Oven, Free Standing Refrigerator, Built-In Gas Range, Gas Water Heater, Ice Maker, Dishwasher, Disposal, Microwave
- Number of Fireplaces
- 1
- Fireplace Description
- Brick, Living Room, Wood Stove
- HOA
- Yes
- Road Description
- Asphalt
- Cooling
- Ceiling Fan(s), Central
- Heat
- Propane, Central, Fireplace(s), Wood Stove
- Water
- Meter Paid, Water District, Public
- Utilities
- Cable Available, Propane Tank Leased, Public, Electric, Internet Available
- Sewer
- Septic System
Mortgage Calculator
Listing courtesy of Z Group Real Estate.

All measurements and all calculations of area (i.e., Sq Ft and Acreage) are approximate. Broker has represented to MetroList that Broker has a valid listing signed by seller authorizing placement in the MLS. Above information is provided by Seller and/or other sources and has not been verified by Broker. Copyright 2024 MetroList Services, Inc. The data relating to real estate for sale on this web site comes in part from the Broker Reciprocity Program of MetroList® MLS. All information has been provided by seller/other sources and has not been verified by broker. All interested persons should independently verify the accuracy of all information. Last updated .
























