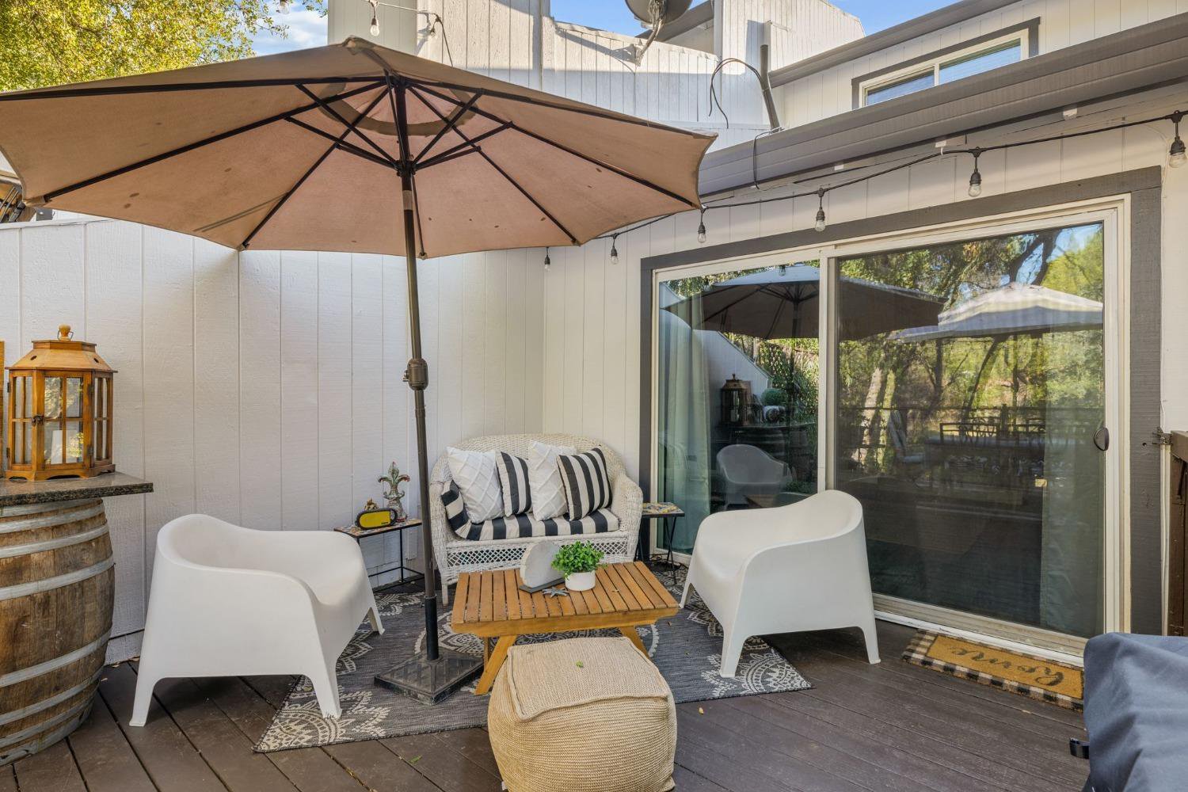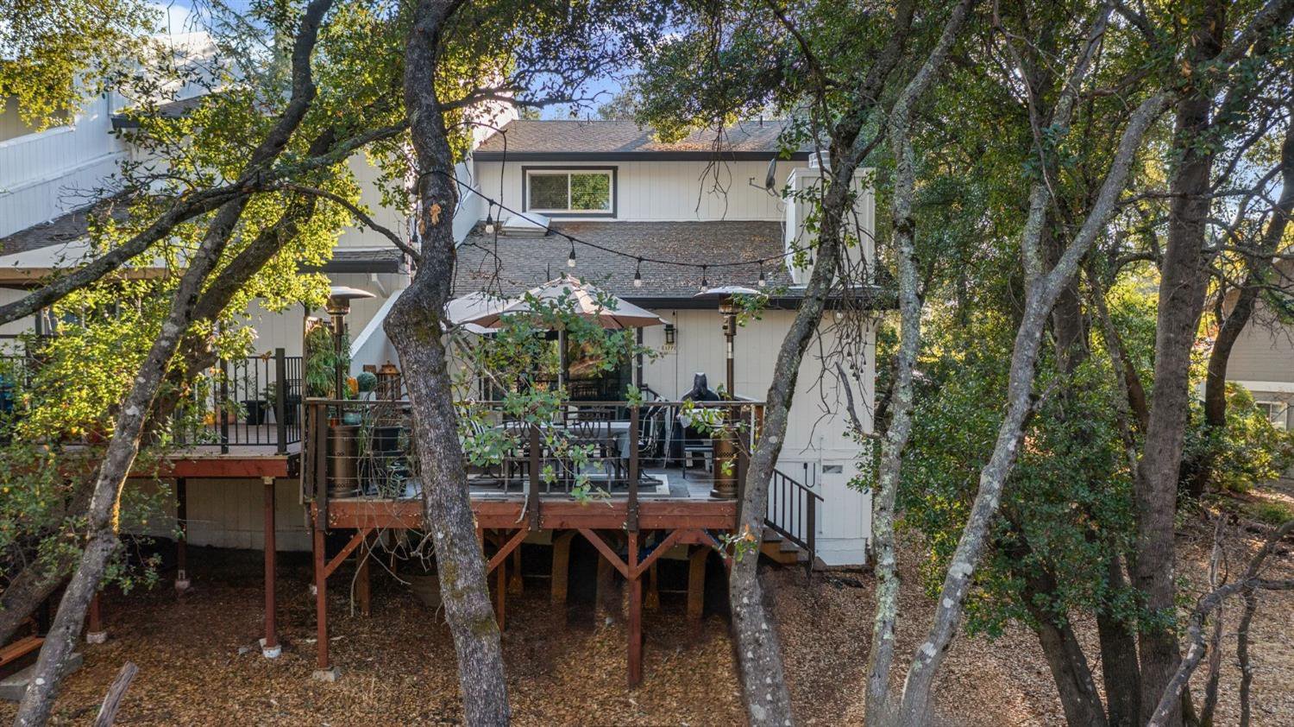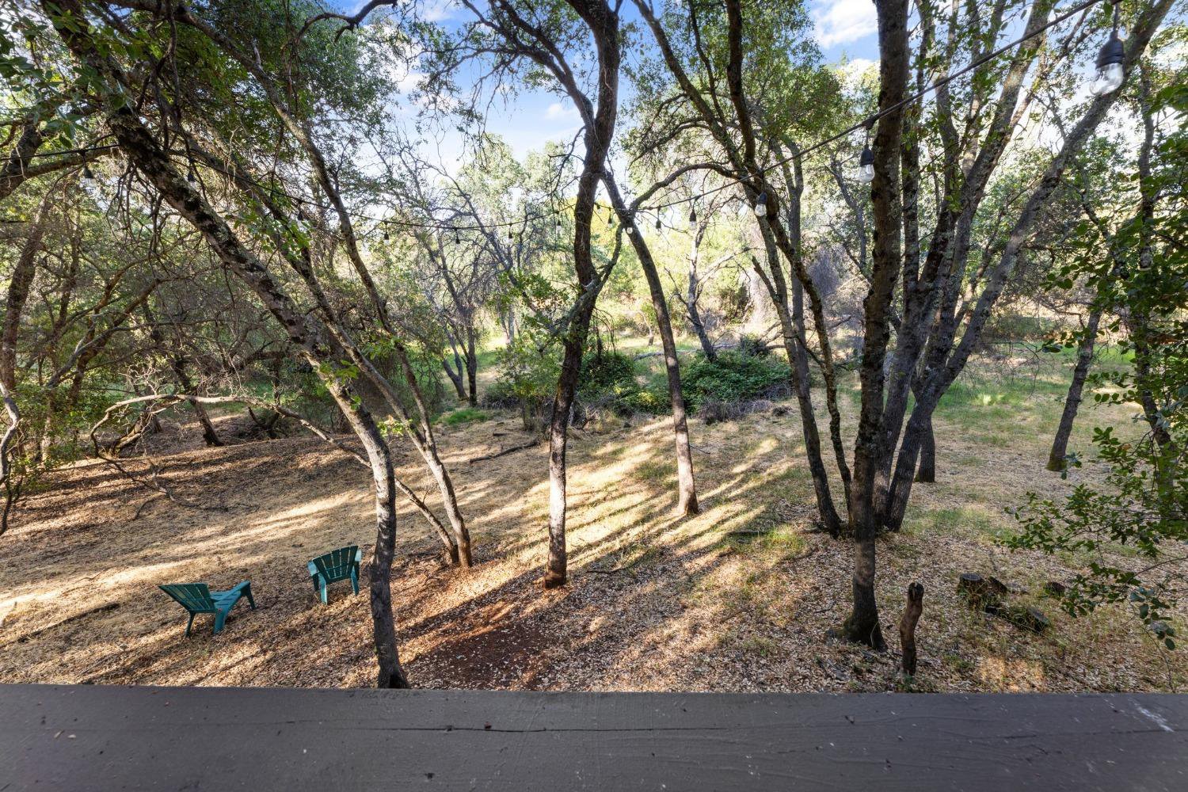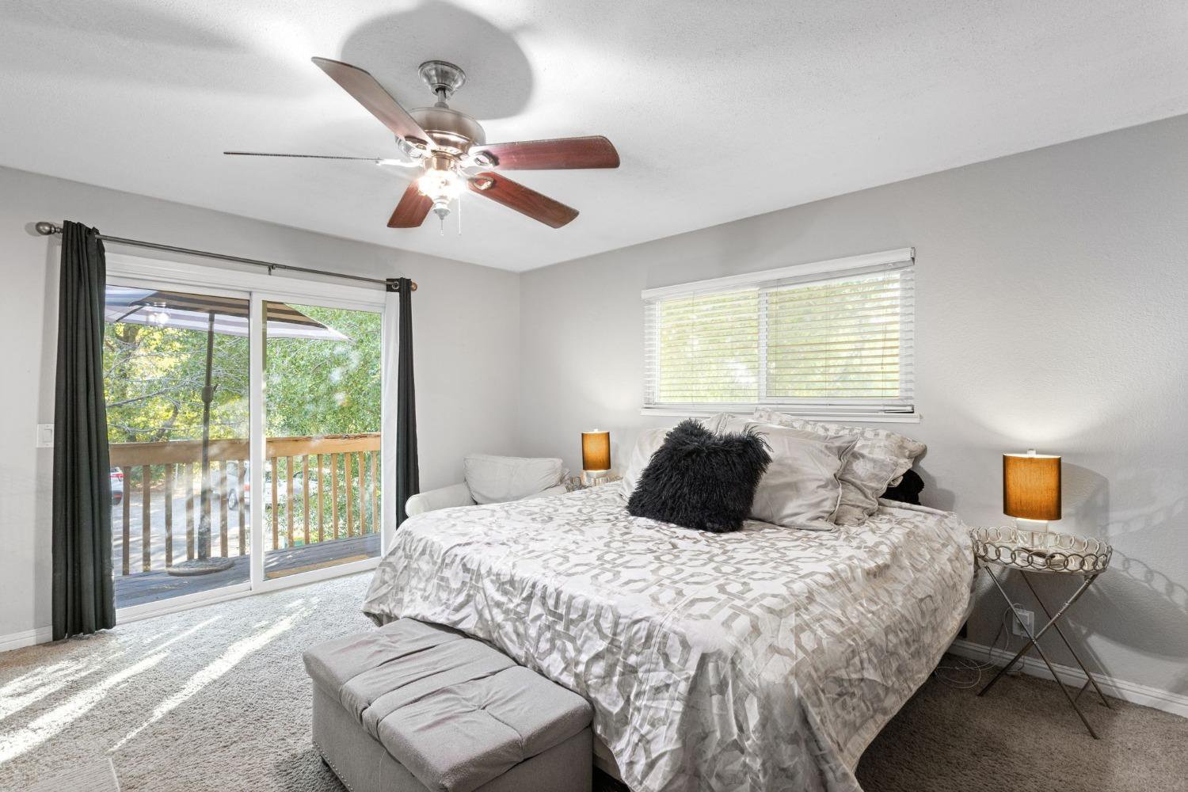3391 Maricopa Court, Cameron Park, CA 95682
- $415,000
- 3
- BD
- 2
- Full Baths
- 1
- Half Bath
- 1,796
- SqFt
- List Price
- $415,000
- Price Change
- ▼ $20,000 1713994727
- MLS#
- 224019525
- Status
- PENDING
- Bedrooms
- 3
- Bathrooms
- 2.5
- Living Sq. Ft
- 1,796
- Square Footage
- 1796
- Type
- Condo
- Zip
- 95682
- City
- Cameron Park
Property Description
This rare & sought-after end unit features a spacious and updated layout with 3 beds & 2.5 baths, a generous yard & natural recreation space. Freshly painted & move-in ready, this home offers a warm and welcoming ambiance that flows seamlessly from room to room. The heart of the home is the spacious family room with a vaulted ceiling and stone fireplace, perfect for cozy nights at home. Step outside onto the generous rear deck and enjoy the treed surroundings as you entertain and dine al fresco or sip your morning coffee while watching deer wander by. You'll love the well-appointed, open-concept kitchen with stainless steel appliances, white cabinetry, newer light fixtures, family room views and an easy flow to the home's dining space. Retreat to the serene primary suite with private balcony and an en suite bath. Completing the upstairs is a laundry area, two additional bedrooms and full bath, providing comfort and versatility, making it easy to accommodate guests or to transform a room into a home office or creative space. A one car garage with expanded driveway accommodates additional parking. Minutes to Cameron Park Lake with tennis courts, playground & walking path. Townhome living never looked so good!
Additional Information
- Land Area (Acres)
- 0.5
- Year Built
- 1980
- Subtype
- Condominium
- Subtype Description
- Attached, Planned Unit Develop
- Construction
- Brick, Frame, Wood
- Foundation
- Raised, Slab
- Stories
- 2
- Garage Spaces
- 1
- Garage
- Attached, Garage Door Opener, Garage Facing Front
- Baths Other
- Shower Stall(s), Tile, Tub w/Shower Over, Window
- Master Bath
- Shower Stall(s), Tile, Window
- Floor Coverings
- Carpet, Tile, Other
- Laundry Description
- Inside Area
- Dining Description
- Breakfast Nook, Space in Kitchen
- Kitchen Description
- Pantry Cabinet, Synthetic Counter
- Kitchen Appliances
- Disposal, Microwave, Free Standing Electric Oven, Free Standing Electric Range
- Number of Fireplaces
- 1
- Fireplace Description
- Family Room, Wood Burning
- HOA
- Yes
- Road Description
- Paved
- Misc
- Balcony
- Cooling
- Ceiling Fan(s), Central
- Heat
- Central, Electric
- Water
- Public
- Utilities
- Cable Connected, Dish Antenna, Electric, Internet Available
- Sewer
- In & Connected
- Restrictions
- Exterior Alterations
Mortgage Calculator
Listing courtesy of Real Broker.

All measurements and all calculations of area (i.e., Sq Ft and Acreage) are approximate. Broker has represented to MetroList that Broker has a valid listing signed by seller authorizing placement in the MLS. Above information is provided by Seller and/or other sources and has not been verified by Broker. Copyright 2024 MetroList Services, Inc. The data relating to real estate for sale on this web site comes in part from the Broker Reciprocity Program of MetroList® MLS. All information has been provided by seller/other sources and has not been verified by broker. All interested persons should independently verify the accuracy of all information. Last updated .































