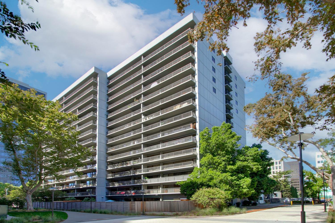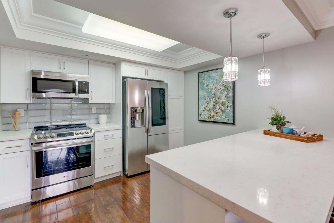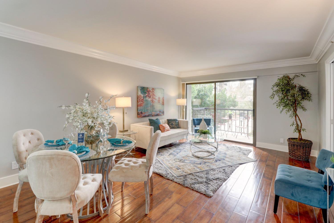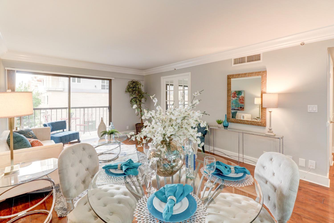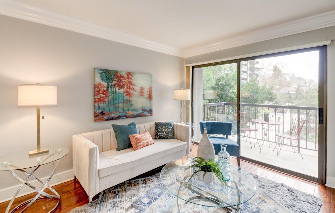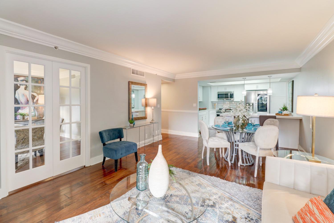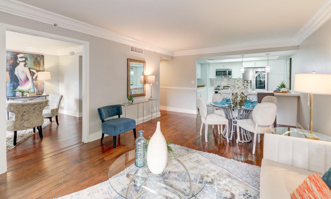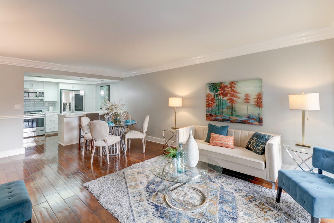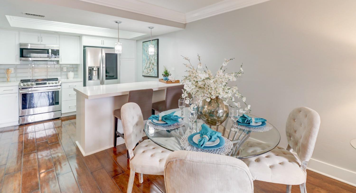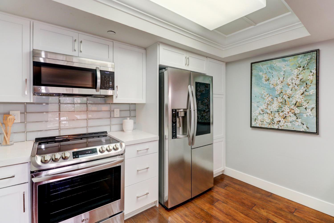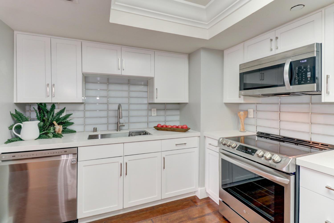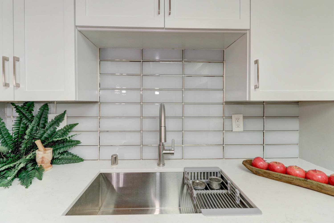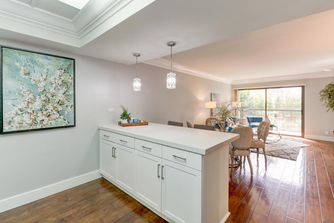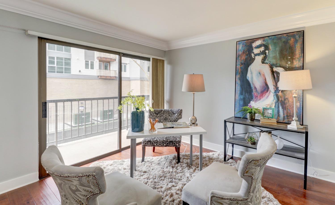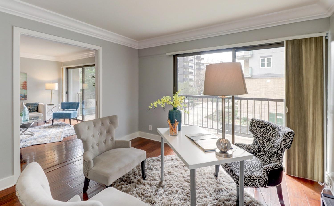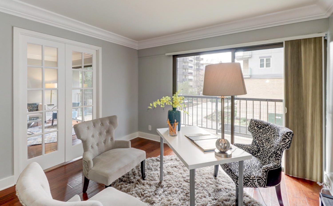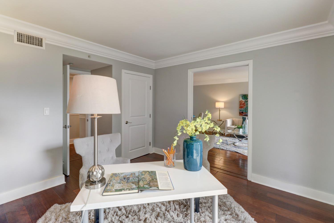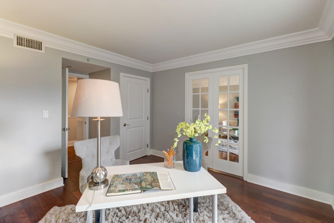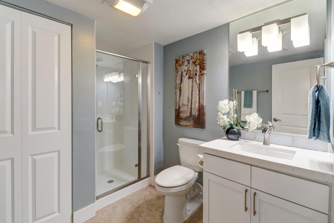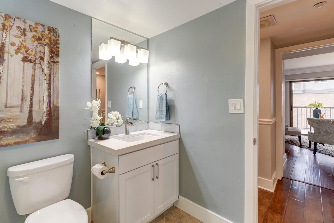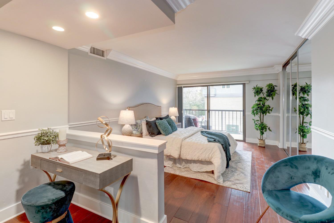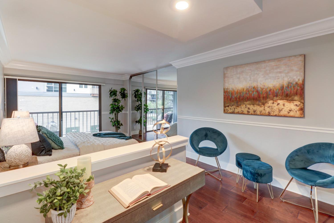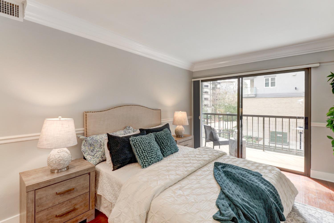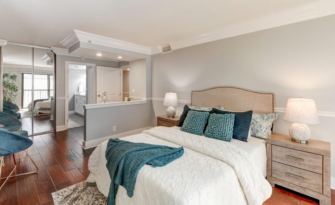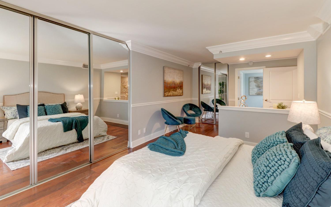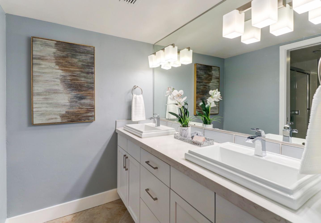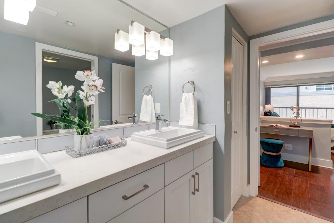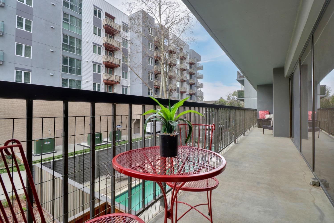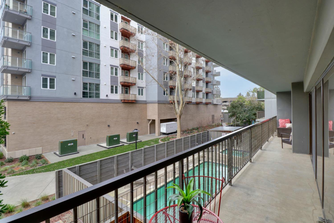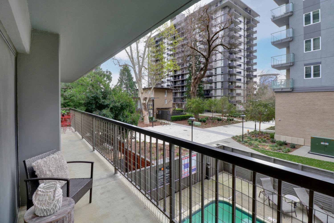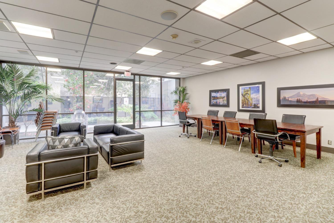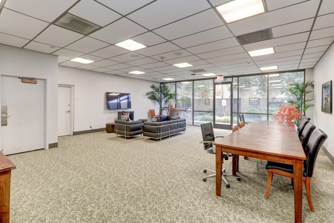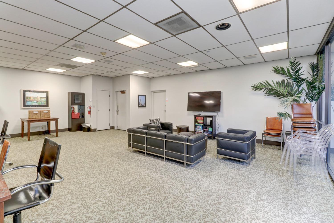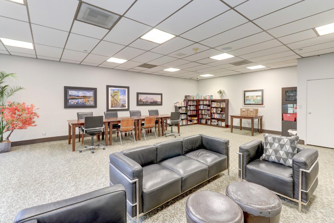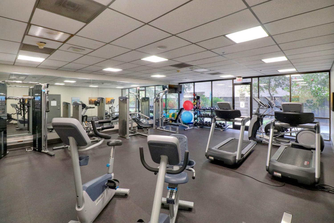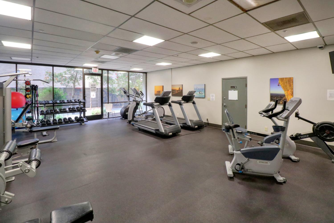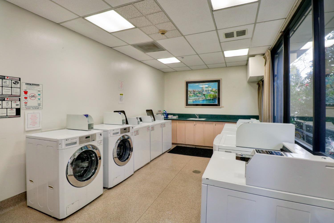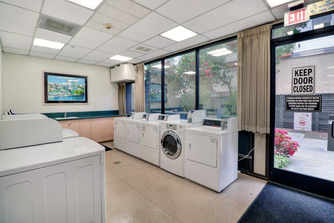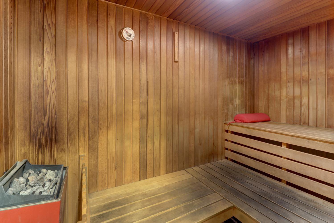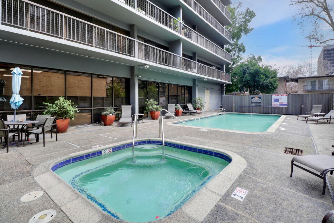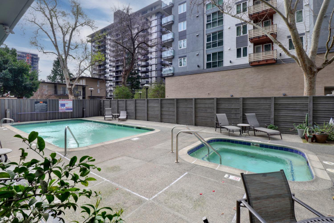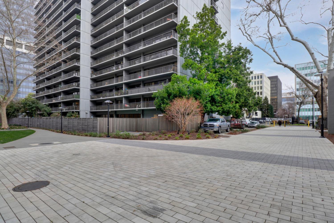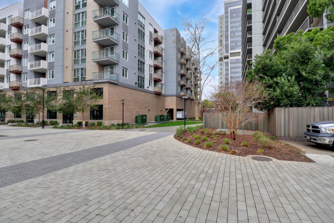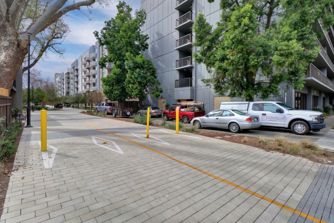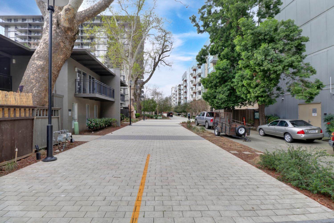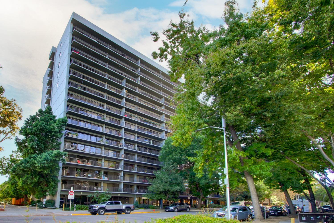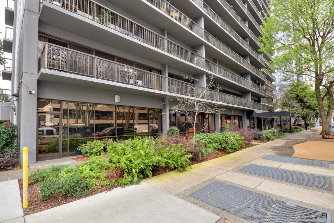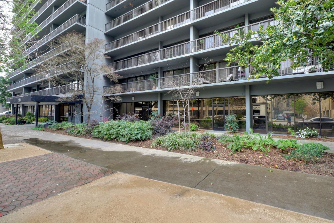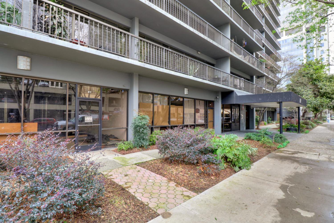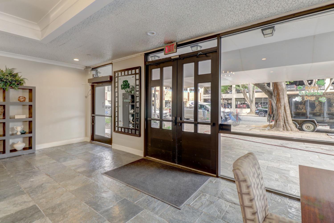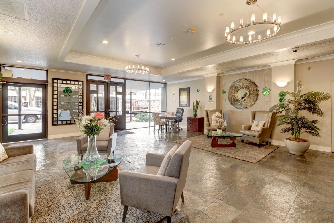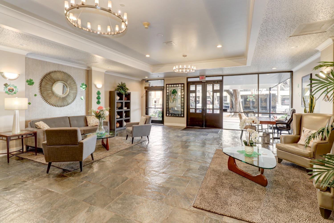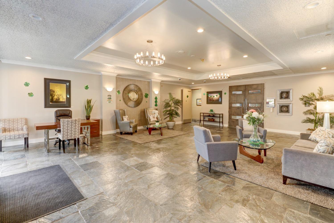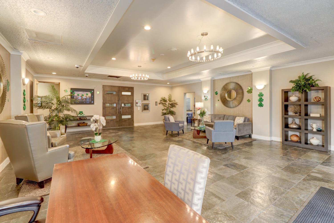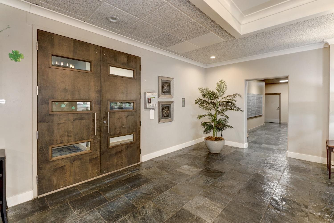500 N Street Unit #204, Sacramento, CA 95814
- $519,000
- 2
- BD
- 2
- Full Baths
- 1,261
- SqFt
- List Price
- $519,000
- Price Change
- ▼ $30,000 1713525073
- MLS#
- 224019181
- Status
- PENDING
- Bedrooms
- 2
- Bathrooms
- 2
- Living Sq. Ft
- 1,261
- Square Footage
- 1261
- Type
- Condo
- Zip
- 95814
- City
- Sacramento
Property Description
This light & bright end unit has been stylishly remodeled to seamlessly blend contemporary comfort with city convenience. South facing floor to ceiling windows offer lots of light with views of the new 6th Street pedestrian promenade. Custom crown molding, chair rail trim & in unit laundry make this condo one of a kind. The kitchen has been thoughtfully remodeled offering both functionality & aesthetic appeal.Quartz counters, pendant lighting, stainless appliances & new cabinetry make it shine. The 2nd bed/office can be opened to the living room via glass panel pocket doors. The primary bed features a seating area along with well-designed closets & built in storage solutions. Unit also features a ventless stackable washer/dryer & new HVAC. Spanning the full length of the residence & accessible from every room, the balcony offers an extension of all living areas. Numerous amenities include pool, hot tub, and dry sauna. Plus fully equipped gym & community room. Secure lobby access, gated/assigned parking space offer security and convenience. Nearby dining & dynamic entertainment options include DOCO, Golden1 Center, State Capitol, multiple museums, Old Sacramento, light rail, Sacramento Riverwalk, bike trail & farmers market. Every attraction is within easy reach.
Additional Information
- Unit Number
- 204
- Year Built
- 1981
- Subtype
- Condominium
- Subtype Description
- Attached, Custom, Flat, Luxury, Hi-Rise (9+)
- Construction
- Concrete
- Foundation
- Concrete
- Stories
- 1
- Garage Spaces
- 1
- Garage
- Assigned, Uncovered Parking Space, See Remarks
- House FAces
- South
- Baths Other
- Shower Stall(s), Tile
- Master Bath
- Double Sinks, Tile, Tub w/Shower Over, Quartz
- Floor Coverings
- Tile, Wood
- Laundry Description
- Laundry Closet, Stacked Only, Washer/Dryer Stacked Included, See Remarks, Inside Area
- Dining Description
- Dining Bar, Dining/Living Combo
- Kitchen Description
- Pantry Cabinet, Quartz Counter
- Kitchen Appliances
- Free Standing Refrigerator, Dishwasher, Disposal, Microwave
- HOA
- Yes
- Pool
- Yes
- Misc
- Balcony
- Cooling
- Central
- Heat
- Central
- Water
- Public
- Utilities
- Electric, Generator
- Sewer
- Public Sewer
Mortgage Calculator
Listing courtesy of Grounded R.E..

All measurements and all calculations of area (i.e., Sq Ft and Acreage) are approximate. Broker has represented to MetroList that Broker has a valid listing signed by seller authorizing placement in the MLS. Above information is provided by Seller and/or other sources and has not been verified by Broker. Copyright 2024 MetroList Services, Inc. The data relating to real estate for sale on this web site comes in part from the Broker Reciprocity Program of MetroList® MLS. All information has been provided by seller/other sources and has not been verified by broker. All interested persons should independently verify the accuracy of all information. Last updated .
