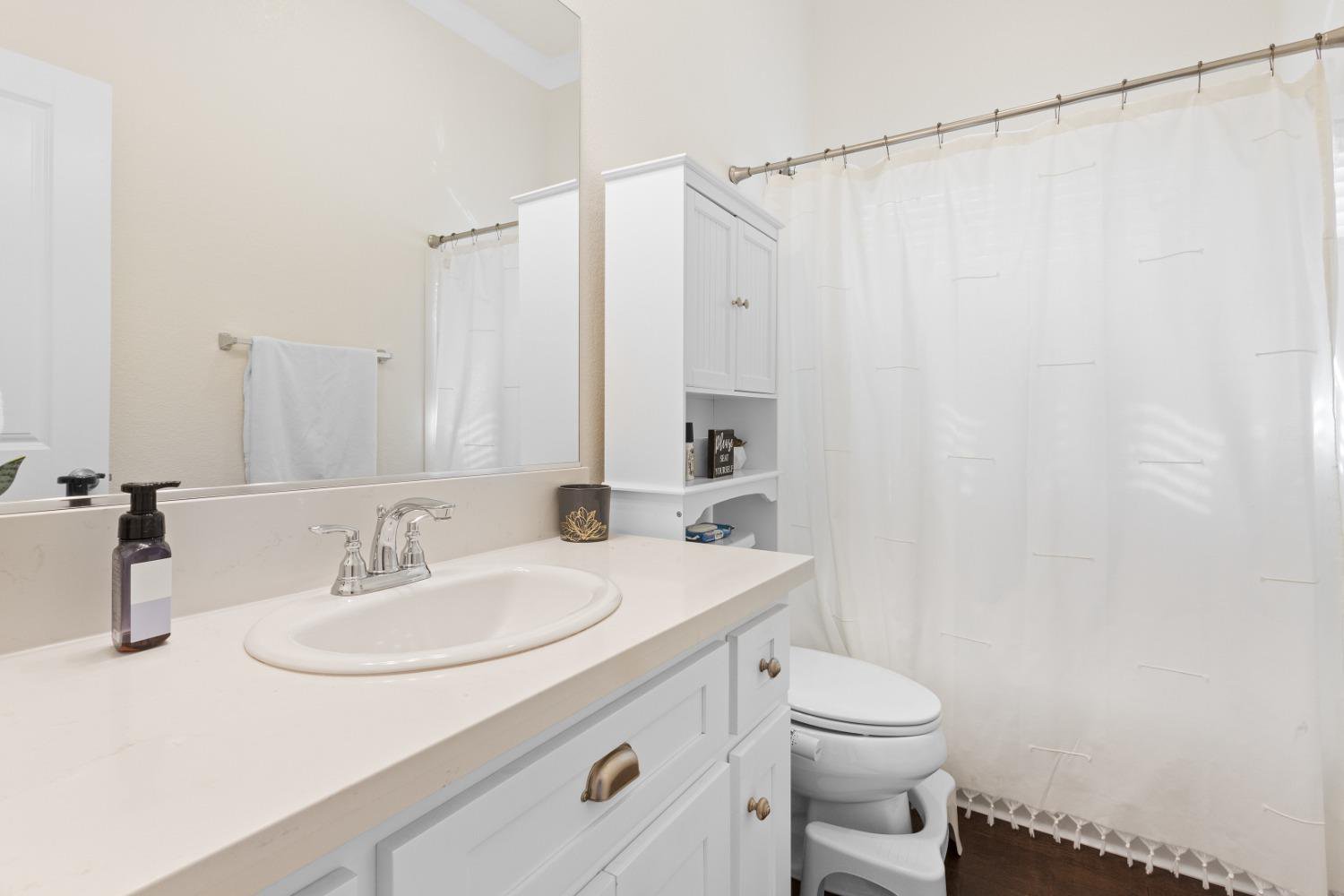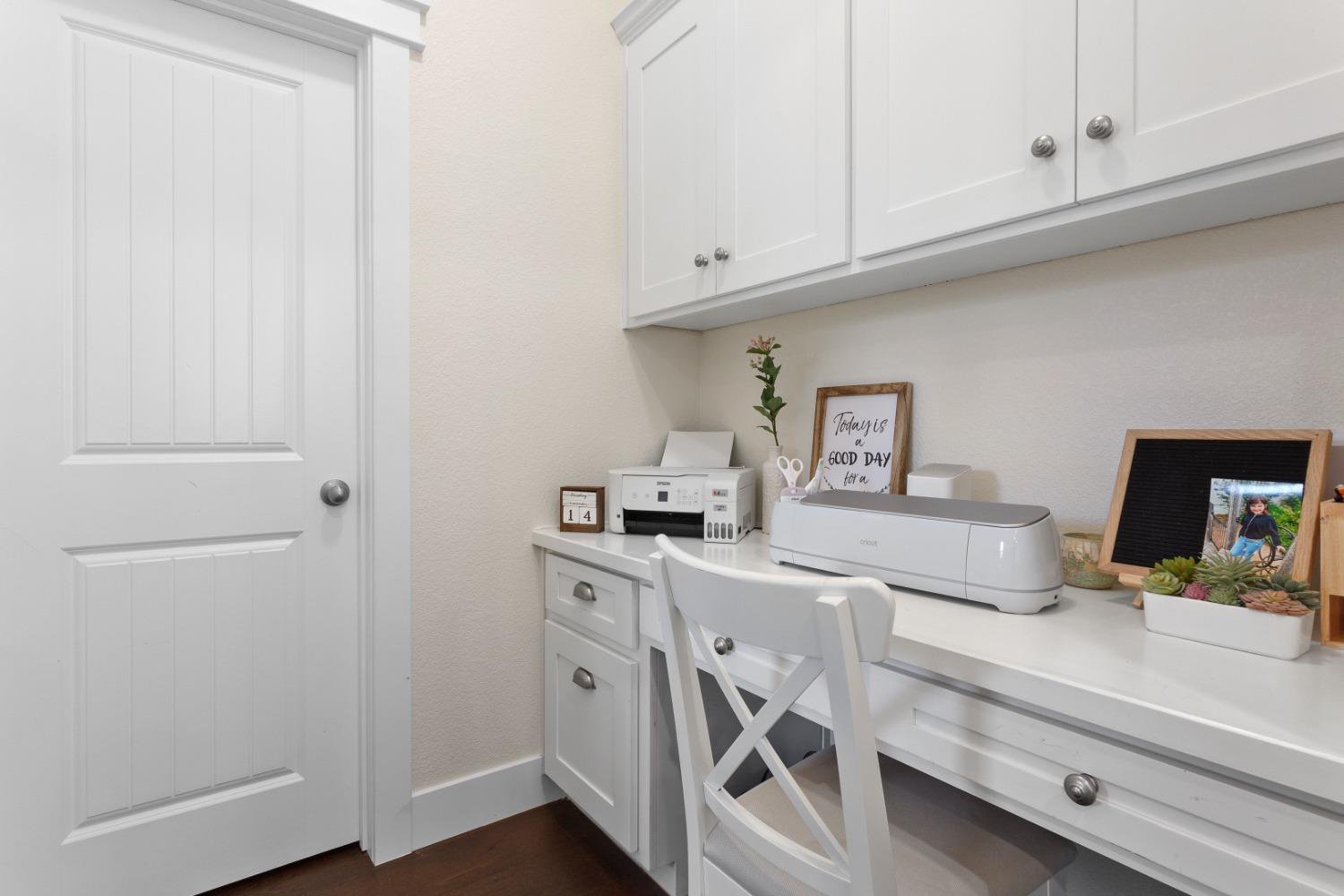3001 Oak Trail Way, Roseville, CA 95747
- $774,900
- 3
- BD
- 3
- Full Baths
- 2,039
- SqFt
- List Price
- $774,900
- Price Change
- ▼ $24,100 1714878961
- MLS#
- 224019101
- Status
- ACTIVE
- Building / Subdivision
- The Retreat
- Bedrooms
- 3
- Bathrooms
- 3
- Living Sq. Ft
- 2,039
- Square Footage
- 2039
- Type
- Single Family Residential
- Zip
- 95747
- City
- Roseville
Property Description
Welcome to Capistrano JMC, a stunning property in Roseville's highly desirable Fiddyment Ranch area. This ranch-style home boasts 3 bedrooms and 3 bathrooms, providing ample space for comfortable living. The property is situated on a corner lot and offers 2039 square feet of well-designed living space. As you enter, you'll be greeted by a spacious and open floor plan, creating a seamless flow throughout the home. The beautifully upgraded kitchen is a chef's dream, featuring a large kitchen island, stainless steel appliances, and exquisite quartz countertops. The primary bedroom is a retreat, offering a walk-in closet and a luxurious en-suite bathroom. The bathrooms throughout the home have also been thoughtfully upgraded with quartz countertops, adding a touch of elegance to daily routines. One of the highlights of this property is its great-sized lot, providing plenty of outdoor space for various activities and entertaining. The neighborhood is known for its highly-rated school districts, making it an ideal location for families. Additionally, you'll find convenient access to parks, trails, shopping centers, and more, ensuring a vibrant and enjoyable lifestyle. Experience the comfort, style, and convenience it offers!
Additional Information
- Land Area (Acres)
- 0.18730000000000002
- Year Built
- 2016
- Subtype
- Single Family Residence
- Subtype Description
- Detached
- Style
- Ranch
- Construction
- Cement Siding, Concrete, Stucco, Frame, Wood
- Foundation
- Concrete, Slab
- Stories
- 1
- Garage Spaces
- 3
- Garage
- Attached, EV Charging, Garage Door Opener, Garage Facing Front
- Baths Other
- Bidet, Shower Stall(s), Tub w/Shower Over, Quartz
- Master Bath
- Bidet, Closet, Double Sinks, Tub, Walk-In Closet, Quartz, Window
- Floor Coverings
- Carpet, Tile, Vinyl, Wood
- Laundry Description
- Cabinets, Laundry Closet, Gas Hook-Up, Inside Area
- Dining Description
- Dining Bar, Dining/Family Combo, Dining/Living Combo
- Kitchen Description
- Breakfast Area, Pantry Closet, Quartz Counter, Island, Kitchen/Family Combo
- Kitchen Appliances
- Free Standing Gas Oven, Built-In Electric Oven, Free Standing Gas Range, Dishwasher, Disposal, Microwave, Plumbed For Ice Maker
- Road Description
- Paved
- Equipment
- Audio/Video Prewired
- Cooling
- Ceiling Fan(s), Central
- Heat
- Central
- Water
- Meter on Site, Private
- Utilities
- Cable Available, Internet Available
- Sewer
- In & Connected
Mortgage Calculator
Listing courtesy of eXp Realty of California, Inc..

All measurements and all calculations of area (i.e., Sq Ft and Acreage) are approximate. Broker has represented to MetroList that Broker has a valid listing signed by seller authorizing placement in the MLS. Above information is provided by Seller and/or other sources and has not been verified by Broker. Copyright 2024 MetroList Services, Inc. The data relating to real estate for sale on this web site comes in part from the Broker Reciprocity Program of MetroList® MLS. All information has been provided by seller/other sources and has not been verified by broker. All interested persons should independently verify the accuracy of all information. Last updated .
























