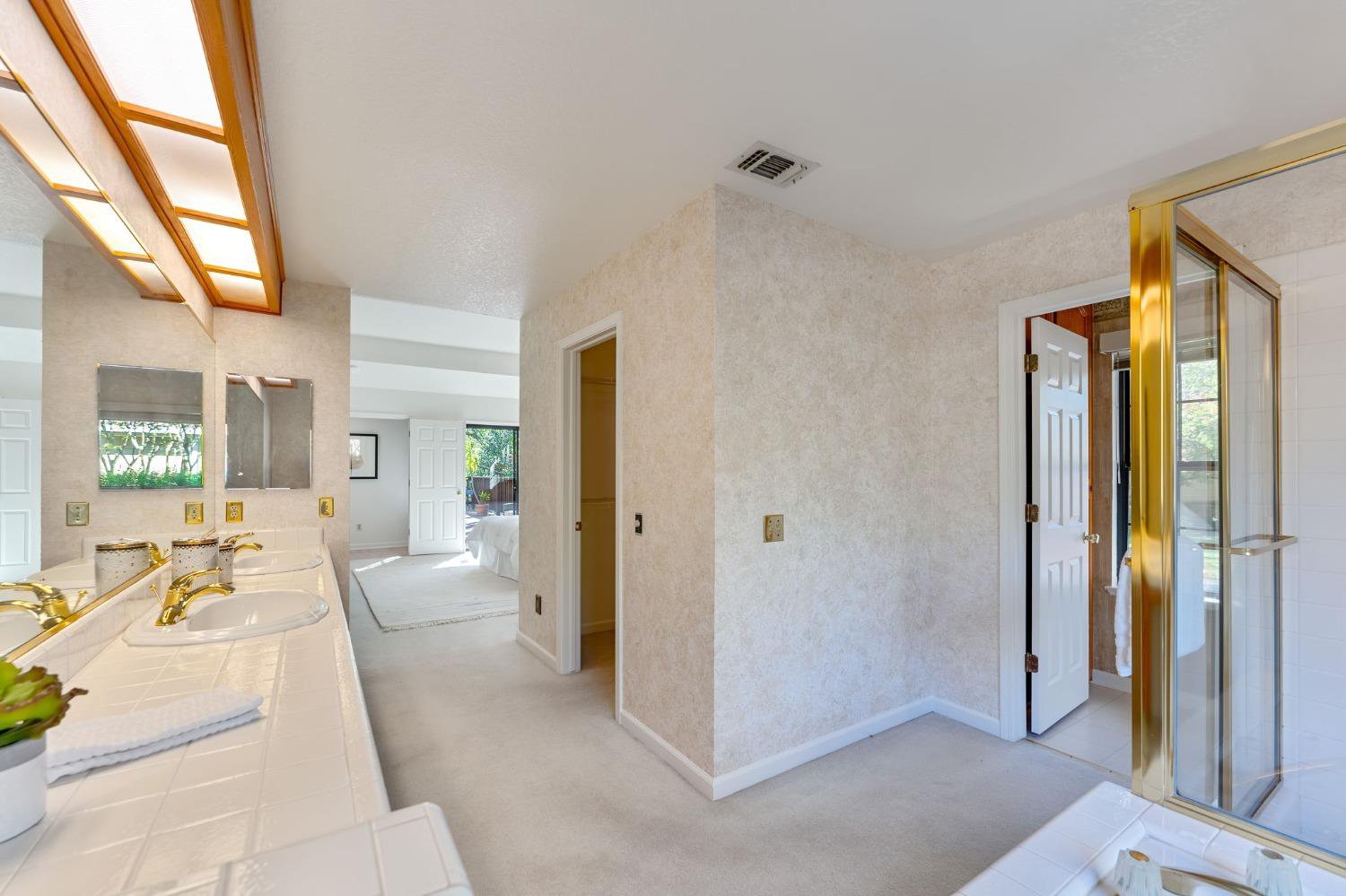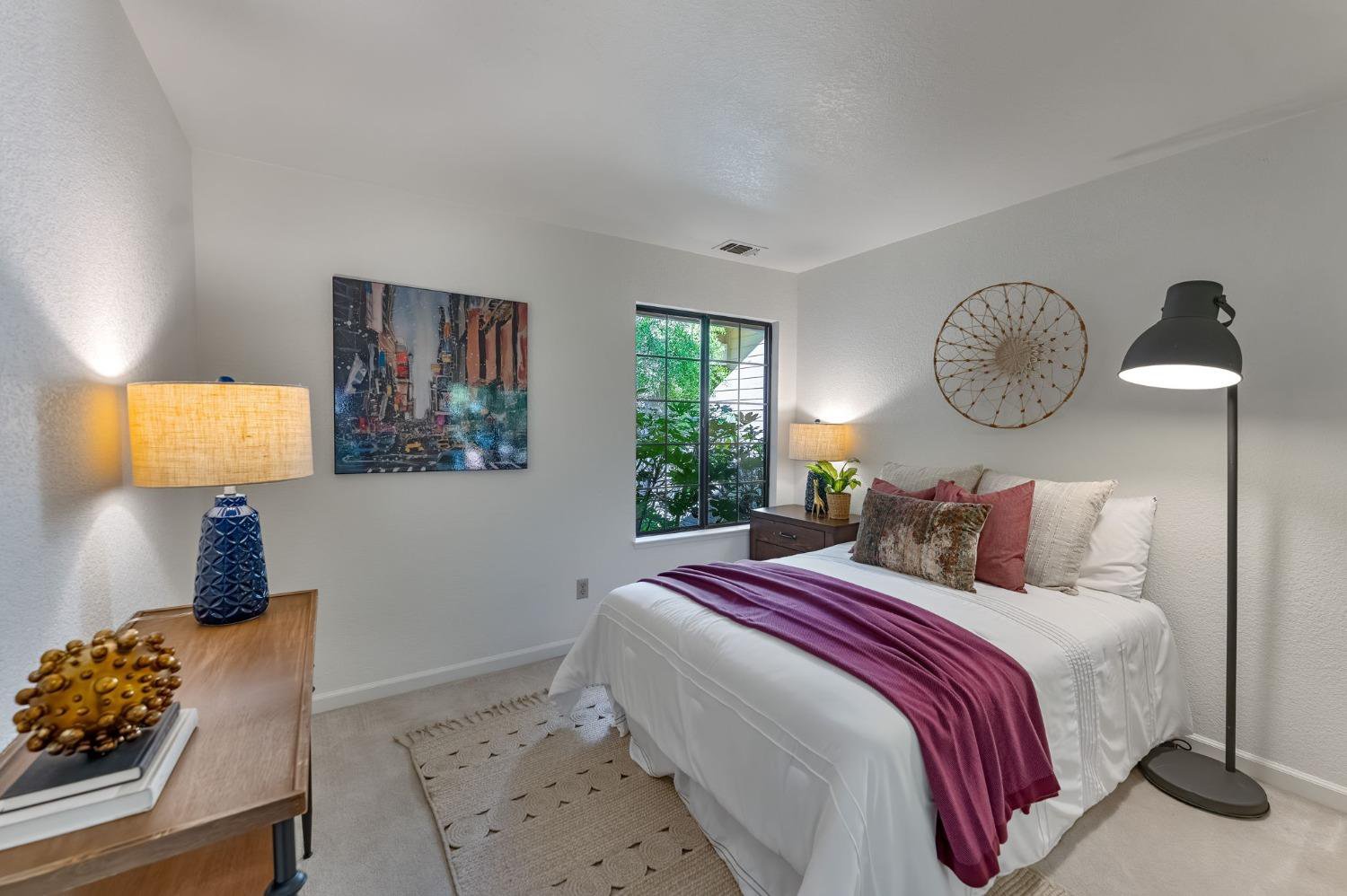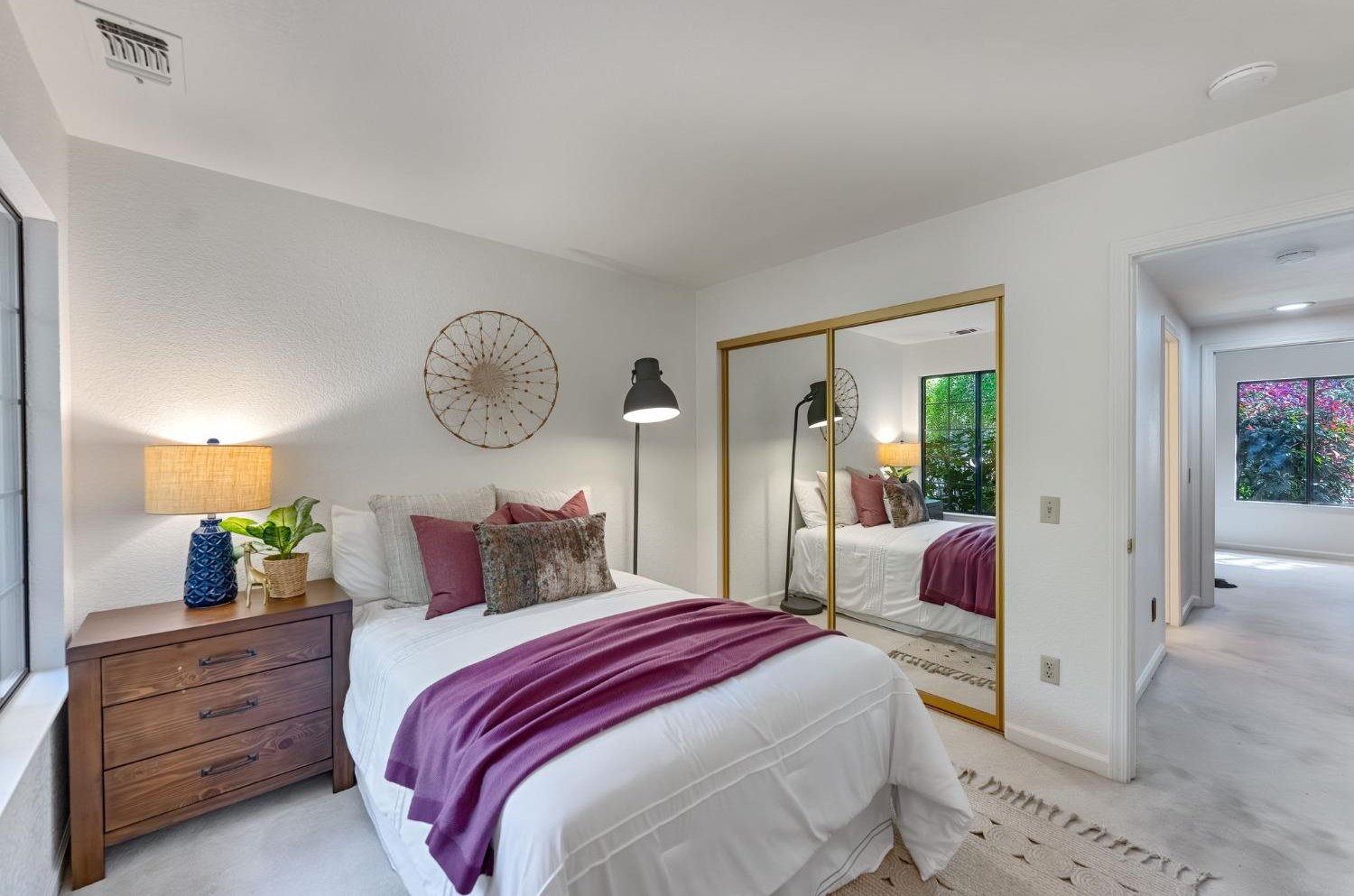250 Winding Canyon Lane, Folsom, CA 95630
- $625,000
- 3
- BD
- 2
- Full Baths
- 2,110
- SqFt
- List Price
- $625,000
- MLS#
- 224018948
- Status
- ACTIVE
- Bedrooms
- 3
- Bathrooms
- 2
- Living Sq. Ft
- 2,110
- Square Footage
- 2110
- Type
- Single Family Residential
- Zip
- 95630
- City
- Folsom
Property Description
Welcome to the tranquil community of Canyon Ridge in American River Canyon. This private setting is the best home in the neighborhood features wrap around elevated Trex deck overlooking lawn, greenbelt, creek and lush landscaping. Inviting front walkway leading to gated courtyard, roof skylight and deck. Enter the freshly painted single story home with open beam ceilings throughout. Kitchen features granite countertops, great cabinet storage and dining area. An expansive primary suite with private access to the deck, en-suite bathroom with jetted tub, garden window, step-in shower, walk-in closet, double sinks and floor to ceiling linen storage.The light filled living room with fireplace, sliding glass door and a wet bar. The family room has built-in entertainment unit with storage and lighted glass front displays, and additional sliding glass door. Laundry room features deep utility sink, extra storage, built-in ironing board and built in desk/office space. The garage features storage cabinets with worktop and access to the courtyard. Community features pool, spa, and visitor parking. Great location, walking distance to American River Parkway for hiking, biking, horse trails and water sports. Two miles to Historic Folsom for dining, shops, entertainment and farmers markets.
Additional Information
- Land Area (Acres)
- 0.09920000000000001
- Year Built
- 1986
- Subtype
- Single Family Residence
- Subtype Description
- Planned Unit Develop
- Style
- Ranch
- Construction
- Wood
- Foundation
- Raised
- Stories
- 1
- Garage Spaces
- 2
- Garage
- Attached, Garage Facing Front, Guest Parking Available
- Baths Other
- Shower Stall(s), Tile
- Master Bath
- Shower Stall(s), Double Sinks, Tile, Tub, Walk-In Closet, Window
- Floor Coverings
- Carpet, Laminate, Tile
- Laundry Description
- Cabinets, Sink, Hookups Only, Inside Room
- Dining Description
- Formal Area
- Kitchen Description
- Breakfast Area, Pantry Cabinet, Granite Counter
- Kitchen Appliances
- Built-In Electric Oven, Built-In Electric Range, Disposal, Microwave, Wine Refrigerator
- Number of Fireplaces
- 1
- Fireplace Description
- Brick, Gas Log
- HOA
- Yes
- Road Description
- Asphalt
- Cooling
- Central
- Heat
- Central
- Water
- Public
- Utilities
- Public
- Sewer
- Public Sewer
Mortgage Calculator
Listing courtesy of eXp Realty of Northern California, Inc..

All measurements and all calculations of area (i.e., Sq Ft and Acreage) are approximate. Broker has represented to MetroList that Broker has a valid listing signed by seller authorizing placement in the MLS. Above information is provided by Seller and/or other sources and has not been verified by Broker. Copyright 2024 MetroList Services, Inc. The data relating to real estate for sale on this web site comes in part from the Broker Reciprocity Program of MetroList® MLS. All information has been provided by seller/other sources and has not been verified by broker. All interested persons should independently verify the accuracy of all information. Last updated .

















































