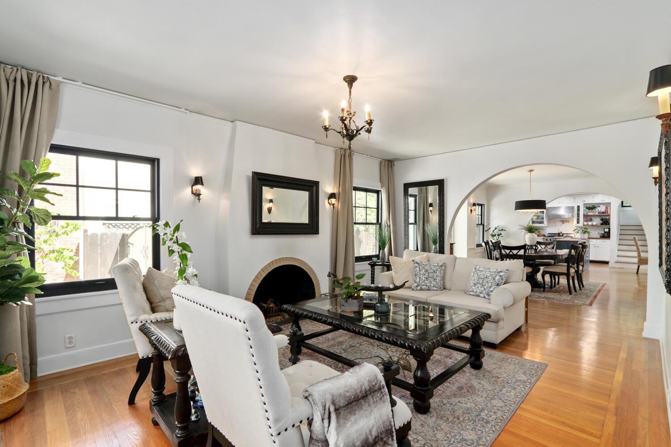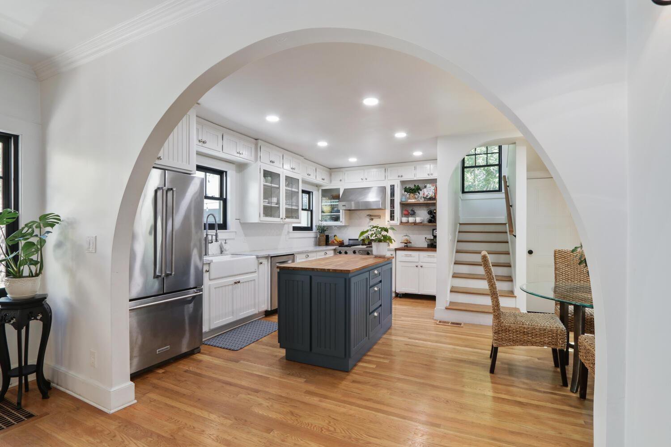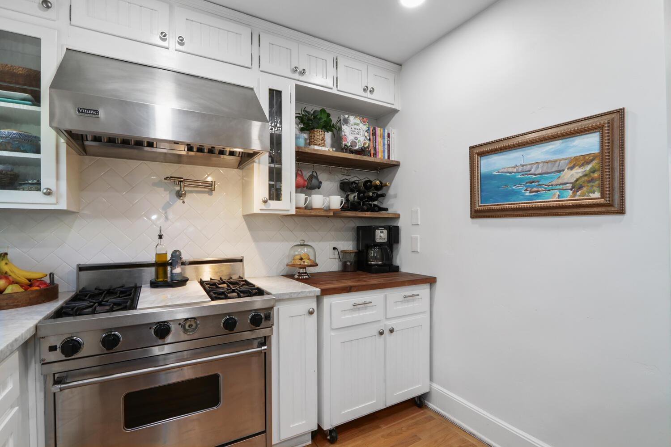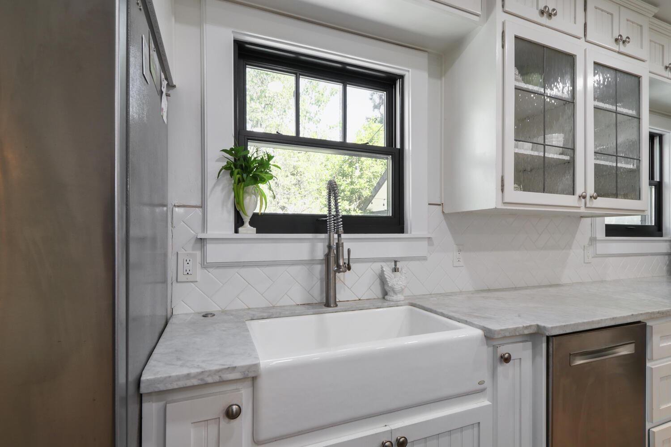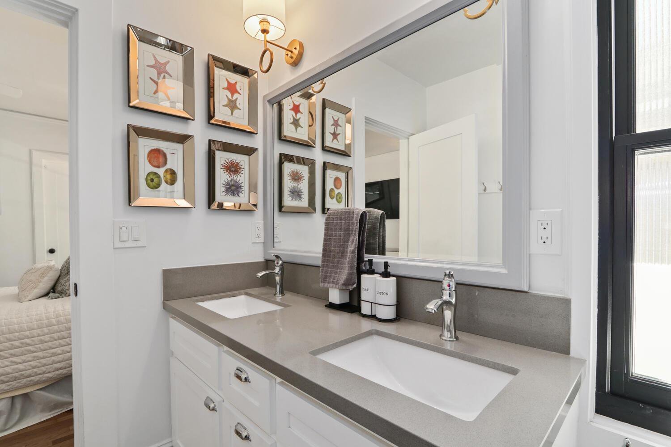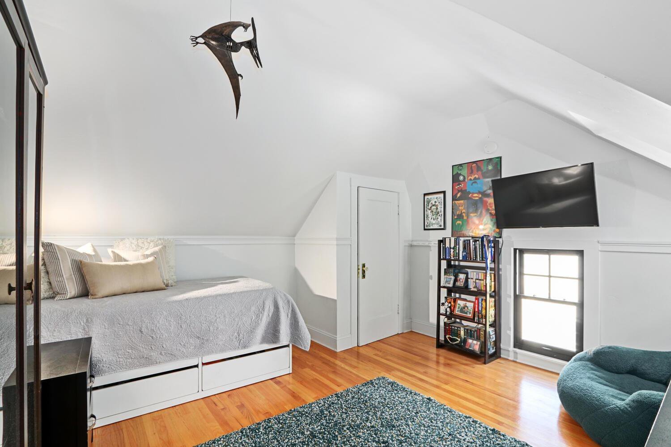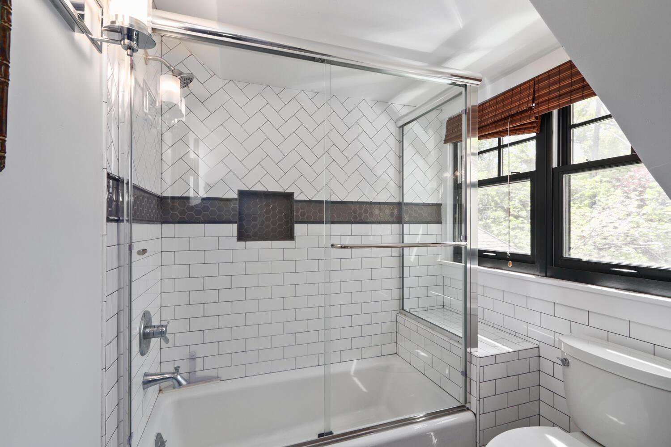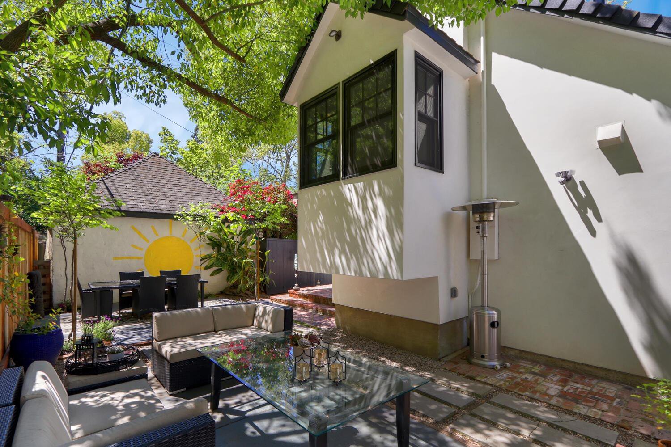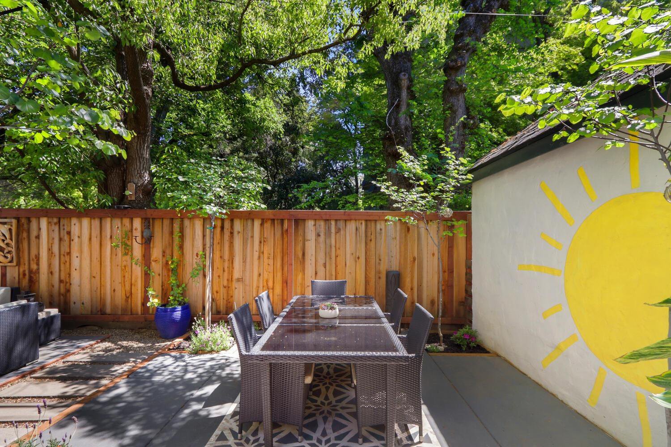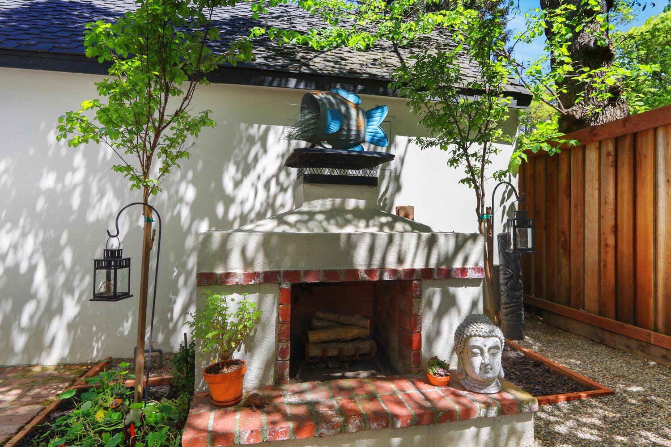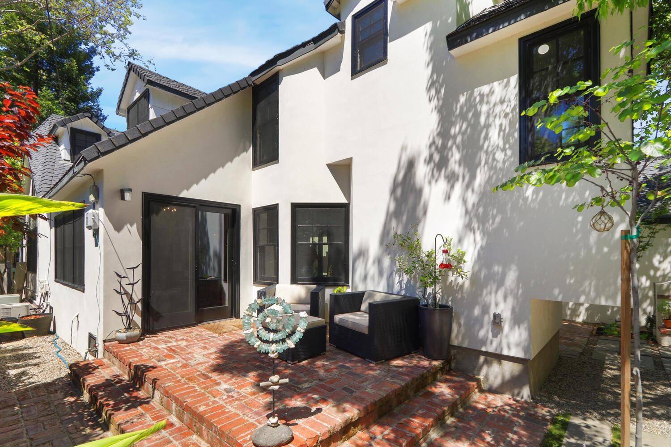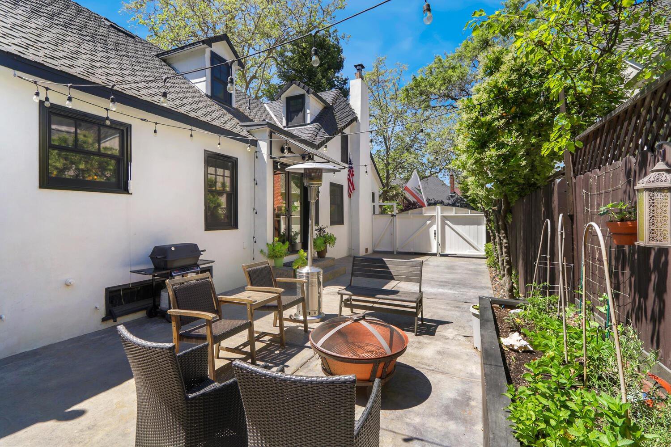1515 41st Street, Sacramento, CA 95819
- $1,385,000
- 3
- BD
- 2
- Full Baths
- 1
- Half Bath
- 2,156
- SqFt
- List Price
- $1,385,000
- MLS#
- 224018291
- Status
- ACTIVE
- Bedrooms
- 3
- Bathrooms
- 2.5
- Living Sq. Ft
- 2,156
- Square Footage
- 2156
- Type
- Single Family Residential
- Zip
- 95819
- City
- Sacramento
Property Description
The Magic of East Sacramento is undeniable and this charming Tudor shows you why! The best curb appeal on the block begins with a new front yard entertainment deck with trellised flowering gardens and a bubbling fountain that screams WELCOME! Enter into a quaint entry hall which leads to the stunning all open concept living, dining, kitchen, breakfast nook & family rooms all with views to the multiple entertainment patios. All the patios have been reimagined with new landscaping, hardscape, an outdoor fireplace, seating areas & raised vegetable garden planters. A top to bottom remodel in 2020 features all new kitchen & baths luxuriously appointed with gorgeous picture windows, hardwood floors, smooth imperfect crisp white walls, Anderson wood clad windows & beautiful window coverings. The primary suite is on the first floor with a quaint powder room & the 2 guest bedrooms & large loft/office/bonus room are upstairs. A wonderful Chef's kitchen anchors the flow of the home perfectly for everyday living & has easy access to all the patios. The double gated long & wide driveway is perfect for Vehicle/RV/Boat Storage that leads to the 1 car garage/workroom/bar. Sounds like fun because it's OH SO FABULOUS!
Additional Information
- Land Area (Acres)
- 0.1115
- Year Built
- 1938
- Subtype
- Single Family Residence
- Subtype Description
- Detached
- Style
- Tudor
- Construction
- Stucco, Frame, Wood
- Foundation
- Raised
- Stories
- 2
- Garage Spaces
- 1
- Garage
- Detached
- Baths Other
- Tub w/Shower Over, Window
- Master Bath
- Shower Stall(s), Double Sinks
- Floor Coverings
- Tile, Wood
- Laundry Description
- Upper Floor, Inside Area
- Dining Description
- Breakfast Nook, Formal Area
- Kitchen Description
- Pantry Closet, Island, Stone Counter
- Kitchen Appliances
- Free Standing Gas Range, Hood Over Range, Dishwasher, Disposal
- Number of Fireplaces
- 1
- Fireplace Description
- Brick, Living Room
- Road Description
- Paved
- Cooling
- Central, MultiZone
- Heat
- Central, Fireplace(s)
- Water
- Water District
- Utilities
- Public, Natural Gas Connected
- Sewer
- In & Connected
Mortgage Calculator
Listing courtesy of RE/MAX Gold Sierra Oaks.

All measurements and all calculations of area (i.e., Sq Ft and Acreage) are approximate. Broker has represented to MetroList that Broker has a valid listing signed by seller authorizing placement in the MLS. Above information is provided by Seller and/or other sources and has not been verified by Broker. Copyright 2024 MetroList Services, Inc. The data relating to real estate for sale on this web site comes in part from the Broker Reciprocity Program of MetroList® MLS. All information has been provided by seller/other sources and has not been verified by broker. All interested persons should independently verify the accuracy of all information. Last updated .











