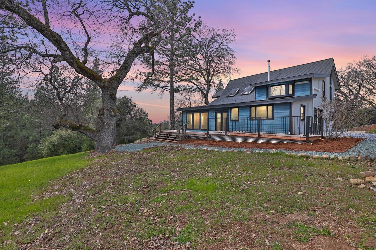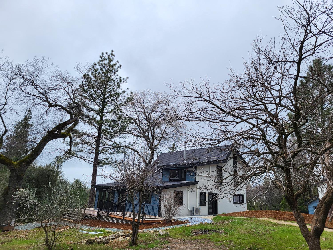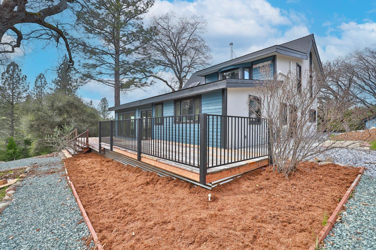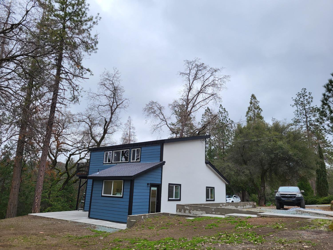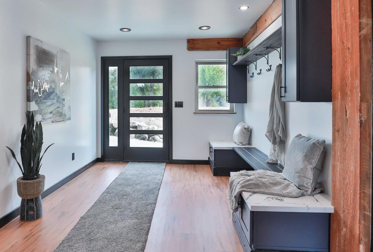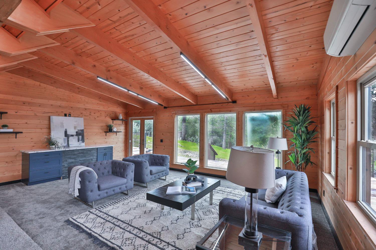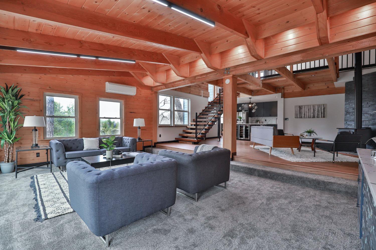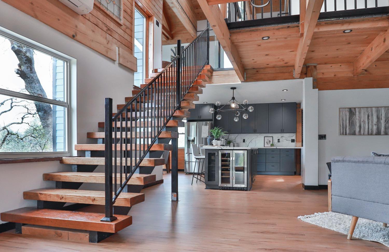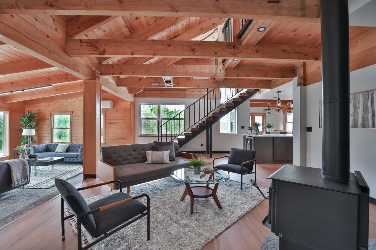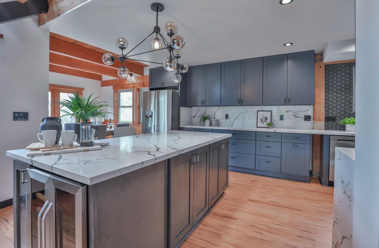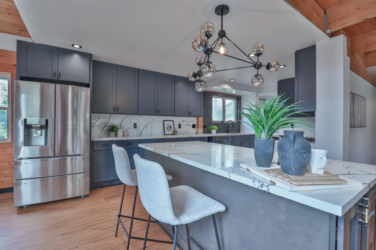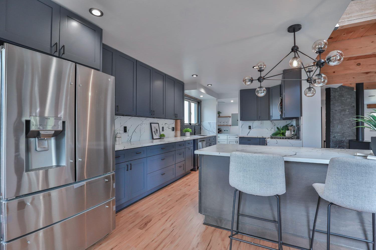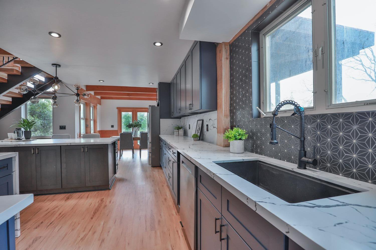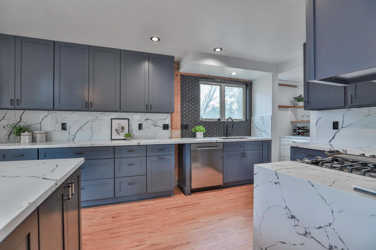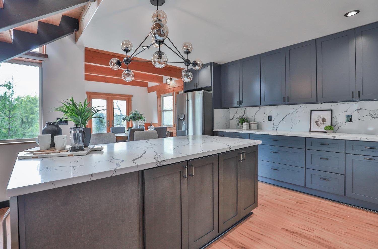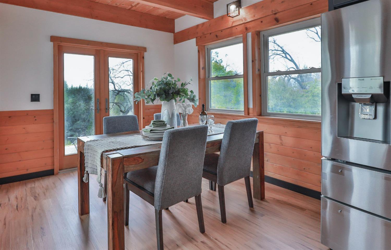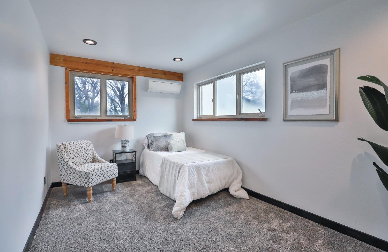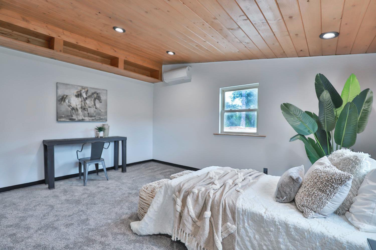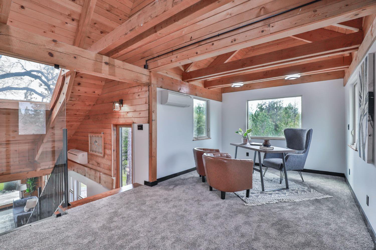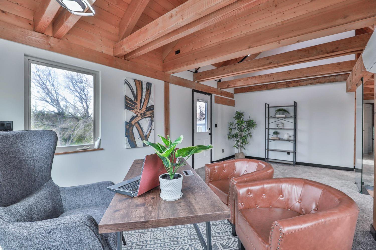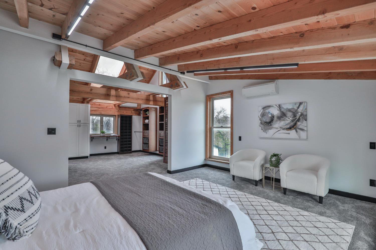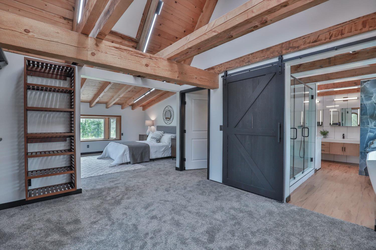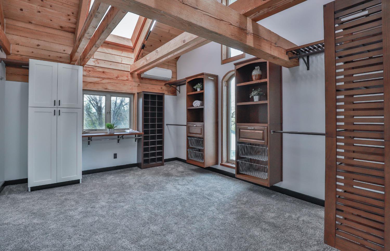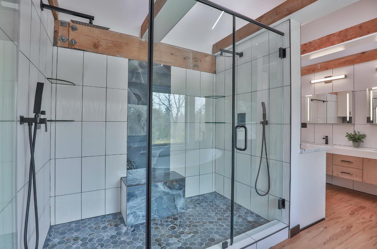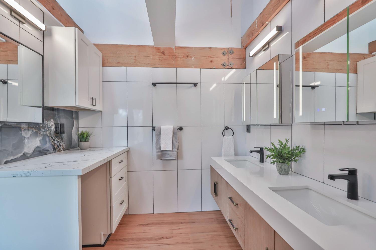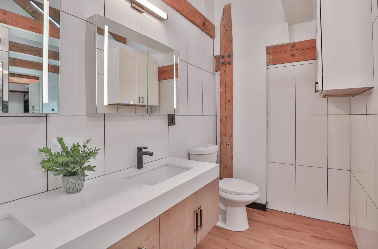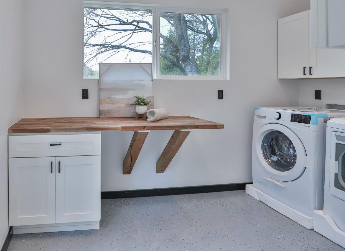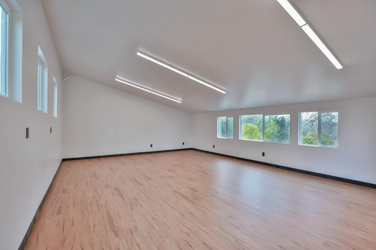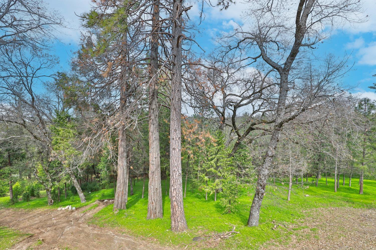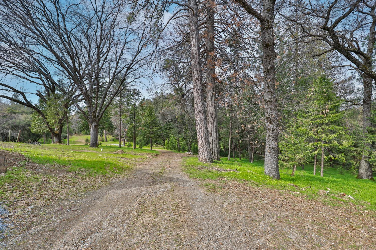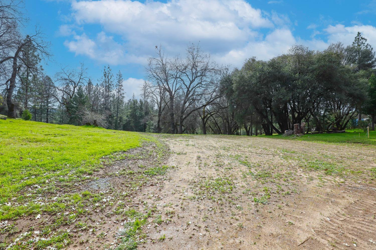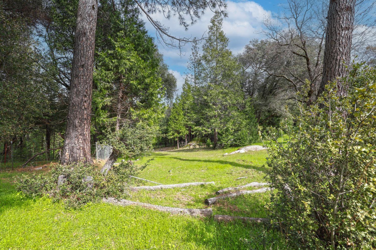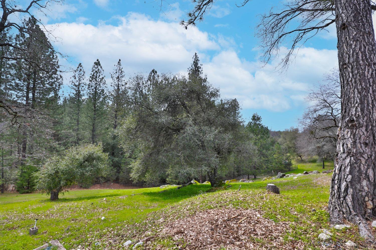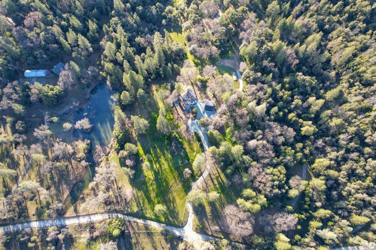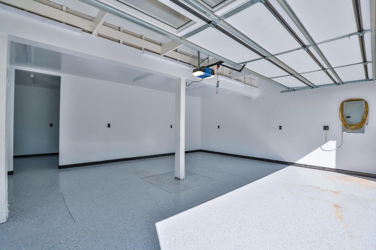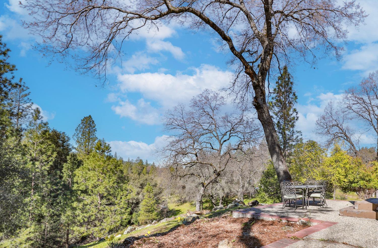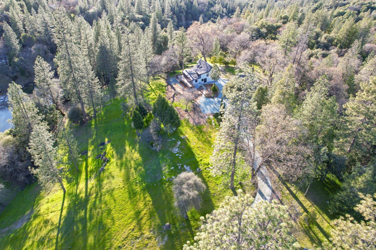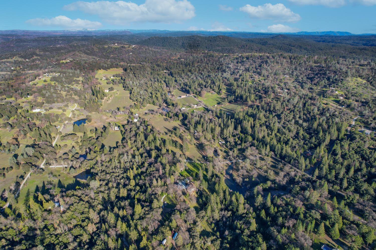7900 Shenandoah Lane, Somerset, CA 95684
- $975,000
- 3
- BD
- 2
- Full Baths
- 3,102
- SqFt
- List Price
- $975,000
- Price Change
- ▼ $20,000 1712632555
- MLS#
- 224018283
- Status
- ACTIVE
- Bedrooms
- 3
- Bathrooms
- 2
- Living Sq. Ft
- 3,102
- Square Footage
- 3102
- Type
- Single Family Residential
- Zip
- 95684
- City
- Somerset
Property Description
Modern elegance in a country setting. Truly an amazing one-of-a-kind post and beam construction home in the heart of the Fair Play wine country. This home has been updated and remodeled with top-of-the-line designer style. You really need to see to appreciate this unique home. Located on 12.2 all usable acres, fenced, gated, cleared and ready for any endeavor. Dotted with oaks, pines, and cedars with plenty of open pasture for animals or vines. This home features three bedrooms, two bathrooms, large office/ playroom, with private deck, breakfast room, dining area, large Quartz kitchen island and separate pantry area. The open living room has vaulted ceilings and wall of glass to enjoy views of the private natural setting. In the center of the dining/living room stands a stately wood stove. Upstairs includes a large office /den and master suite with new updated master bathroom. separate garage/ workshop/ with huge studio room above , including a separate entrance. Do not miss an opportunity to view this home before you decide on your next country estate. Most everything is new and updated!!!!
Additional Information
- Land Area (Acres)
- 12.34
- Year Built
- 1980
- Subtype
- Single Family Residence
- Subtype Description
- Custom, Ranchette/Country, Detached
- Style
- Contemporary
- Construction
- Concrete, Stucco, Wood
- Foundation
- Raised, Slab
- Stories
- 2
- Garage Spaces
- 2
- Garage
- Detached, Garage Door Opener, Workshop in Garage
- House FAces
- East
- Baths Other
- Shower Stall(s), Quartz
- Master Bath
- Shower Stall(s), Double Sinks, Skylight/Solar Tube, Soaking Tub, Low-Flow Toilet(s), Walk-In Closet, Quartz
- Floor Coverings
- Carpet, Laminate
- Laundry Description
- Cabinets, Dryer Included, Electric, Washer Included, In Garage
- Dining Description
- Formal Area
- Kitchen Description
- Breakfast Area, Pantry Closet, Quartz Counter, Island
- Kitchen Appliances
- Free Standing Gas Range, Free Standing Refrigerator, Dishwasher, Disposal, Microwave, Double Oven, Tankless Water Heater, Wine Refrigerator
- Number of Fireplaces
- 1
- Fireplace Description
- Living Room, Free Standing, Wood Stove
- Road Description
- Gravel
- Horses
- Yes
- Horse Amenities
- Pasture, Fenced
- Misc
- Entry Gate
- Cooling
- MultiUnits, MultiZone
- Heat
- Wood Stove, MultiUnits, MultiZone
- Water
- Well
- Utilities
- Propane Tank Leased
- Sewer
- Septic System
Mortgage Calculator
Listing courtesy of Hall & Associates Real Estate.

All measurements and all calculations of area (i.e., Sq Ft and Acreage) are approximate. Broker has represented to MetroList that Broker has a valid listing signed by seller authorizing placement in the MLS. Above information is provided by Seller and/or other sources and has not been verified by Broker. Copyright 2024 MetroList Services, Inc. The data relating to real estate for sale on this web site comes in part from the Broker Reciprocity Program of MetroList® MLS. All information has been provided by seller/other sources and has not been verified by broker. All interested persons should independently verify the accuracy of all information. Last updated .
